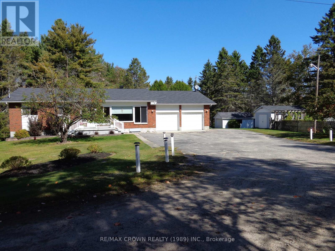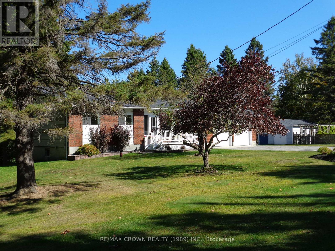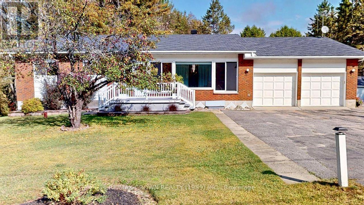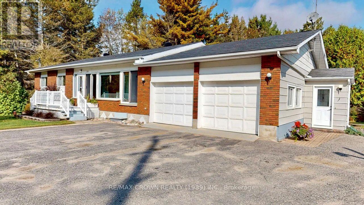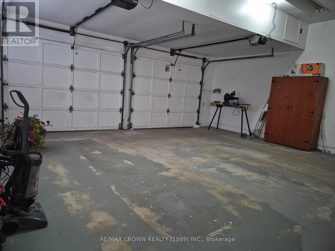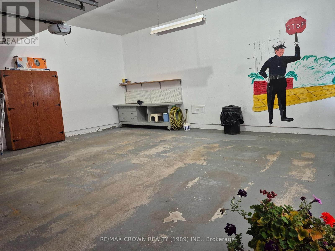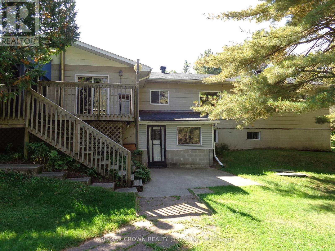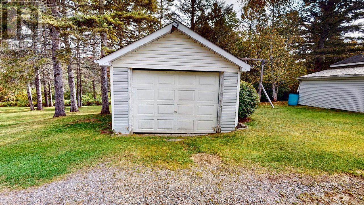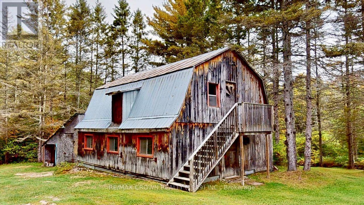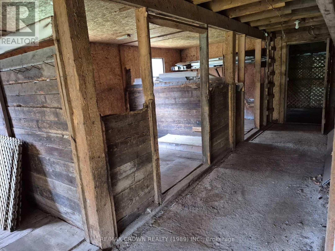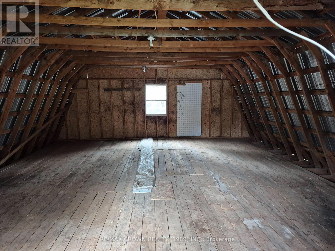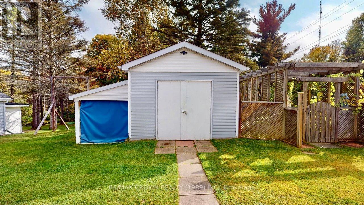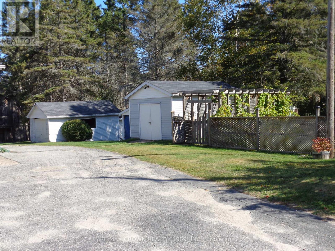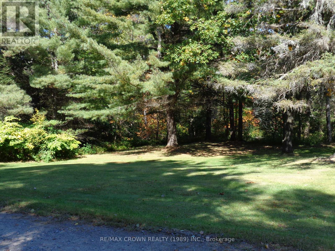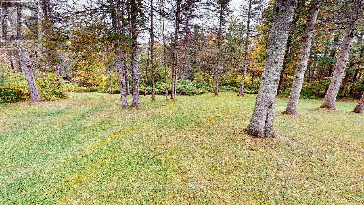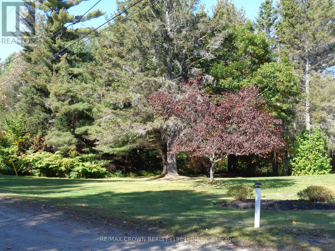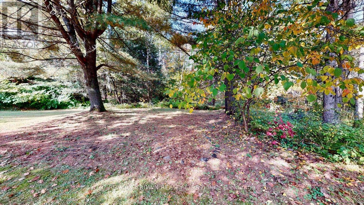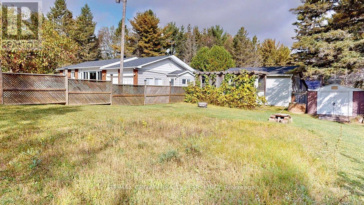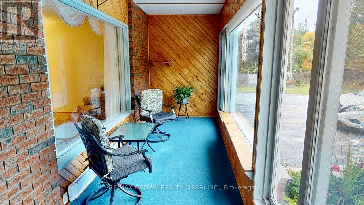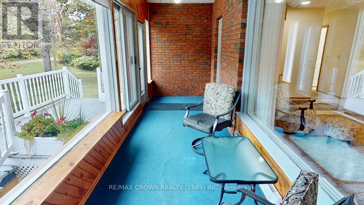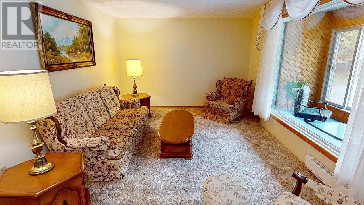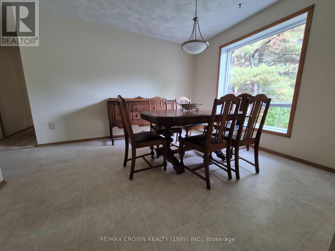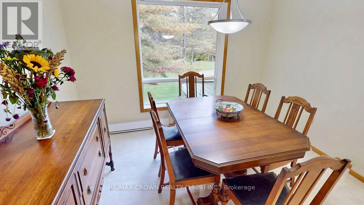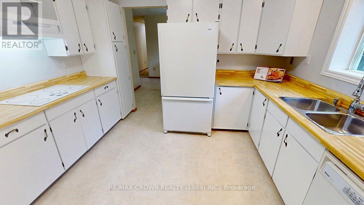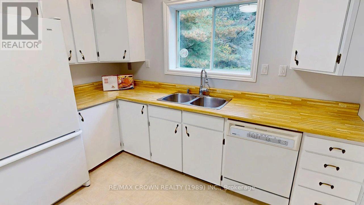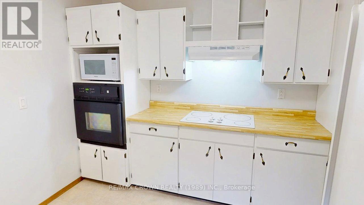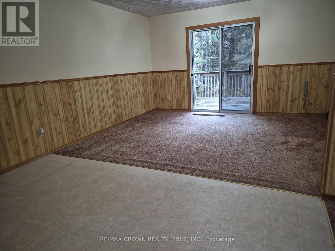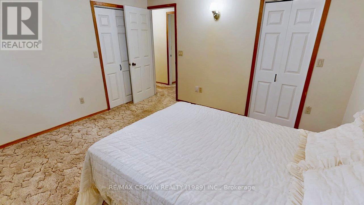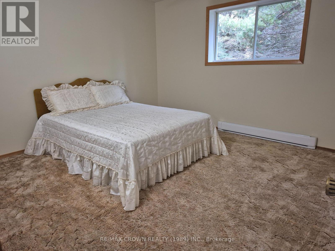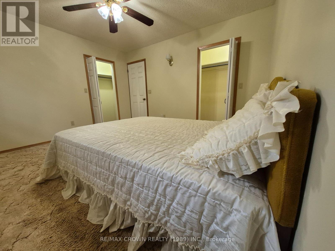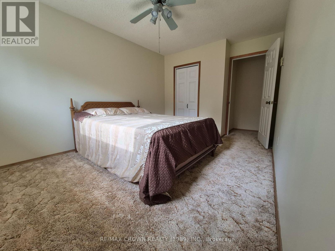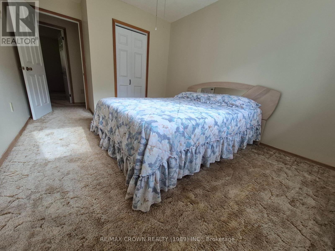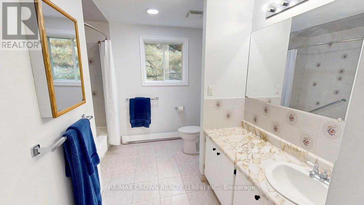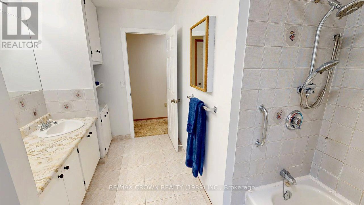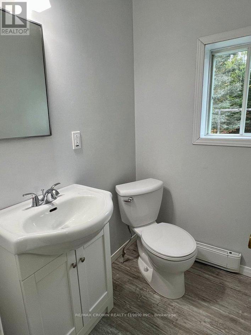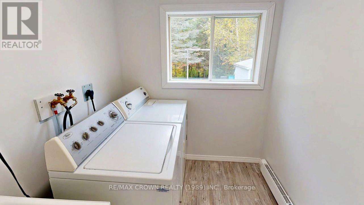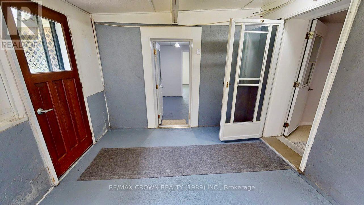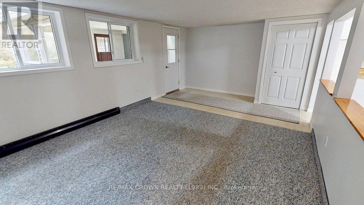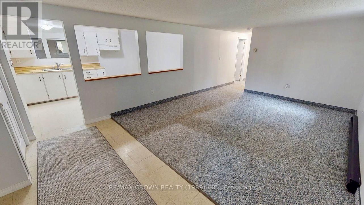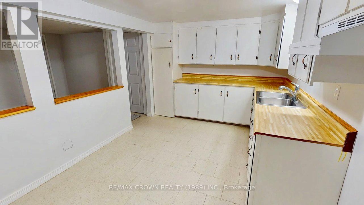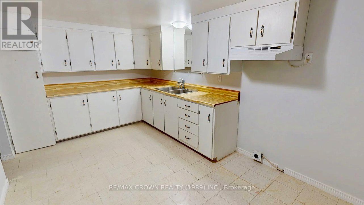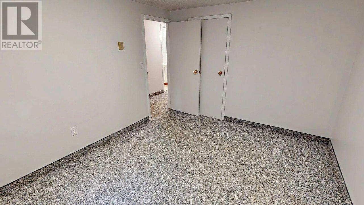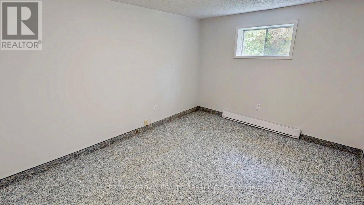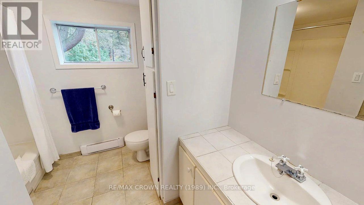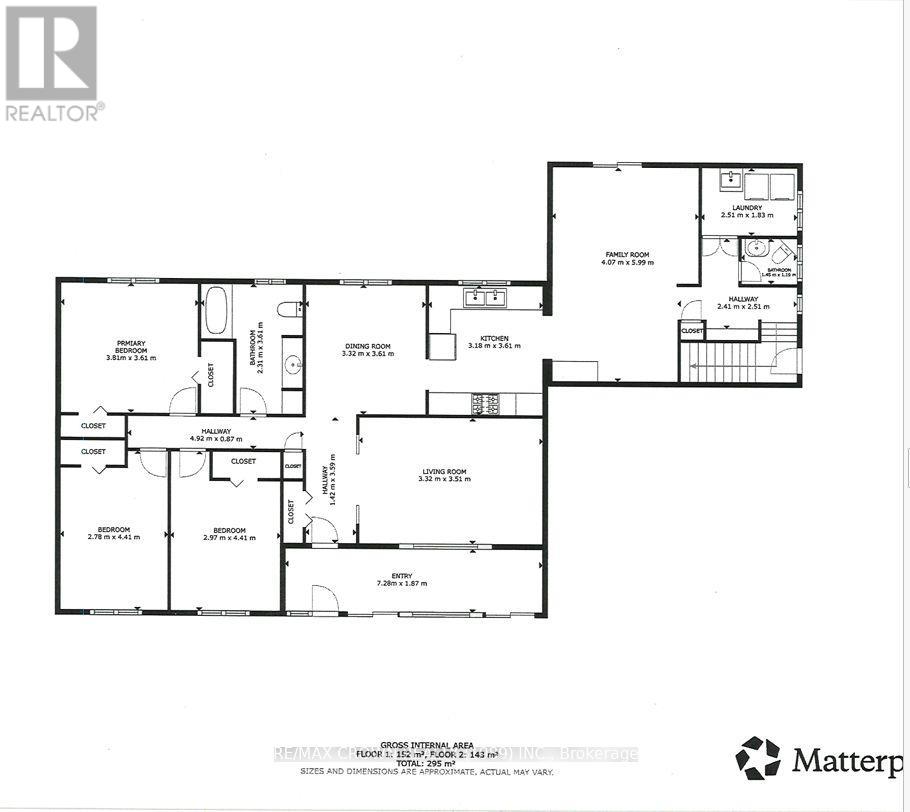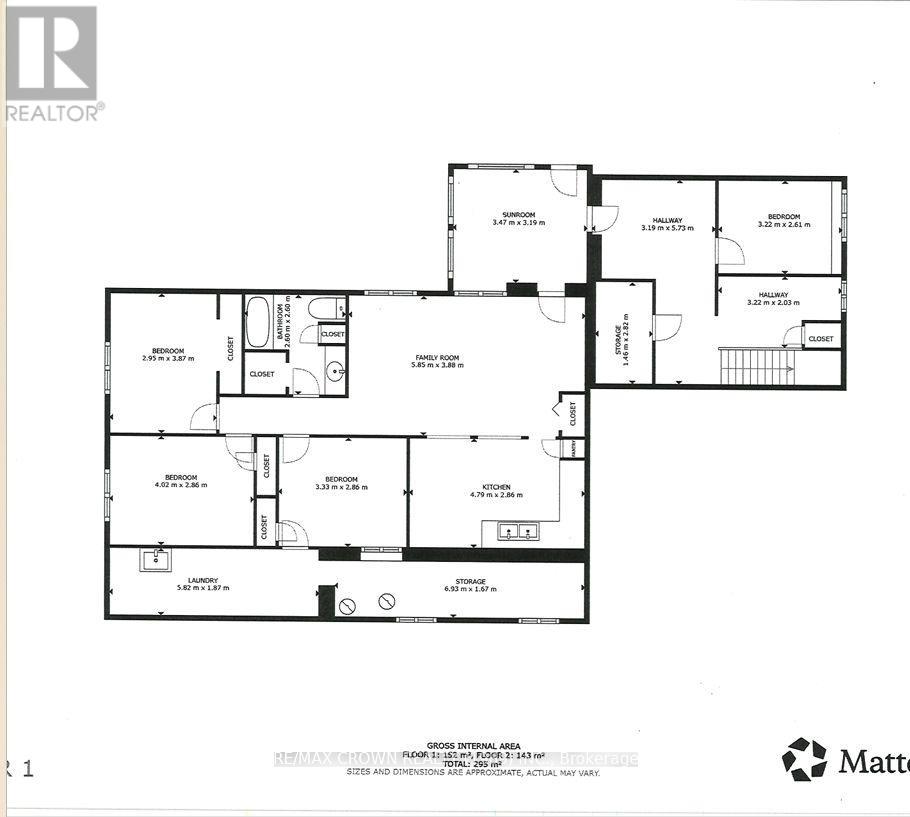370 Cedar Heights Road North Bay, Ontario P1B 8G3
$699,900
COULD THIS BE THE ONE? Your very own unique private estate on 13 acres in the city and less than 5 a minute drive from Airport Road and HWY 11N. This family sized home is on a beautifully landscaped lot and offers a "granny Suite" with a separate entrance and parking. The Main level has a good size living room, spacious kitchen, 3 generous size bedrooms, a 2 and a 4 piece bath, sunroom, laundry room, and a family room with a patio door leading to partially screened deck overlooking the back yard. The lower level is accessible by an internal staircase or separate private exterior entrance into a mudroom which provides access into a large living room, that is open to the eat in kitchen. There is also 2 bedrooms, storage areas and 2 additional rooms. A large attached, finished, 2 car garage has direct access to the house. Also included is a single car garage, storage shed, and a 3 stall barn with a loft. An appliance package is also included. This property offers plenty of space for parking of vehicles and storage of boats, trailers, toys etc. This could be your bit of paradise in the city. (id:50886)
Open House
This property has open houses!
11:00 am
Ends at:1:00 pm
Property Details
| MLS® Number | X12476706 |
| Property Type | Single Family |
| Community Name | Airport |
| Features | Wooded Area, Partially Cleared, Sump Pump, In-law Suite |
| Parking Space Total | 10 |
| Structure | Deck, Barn |
Building
| Bathroom Total | 3 |
| Bedrooms Above Ground | 3 |
| Bedrooms Below Ground | 2 |
| Bedrooms Total | 5 |
| Appliances | Oven - Built-in, Water Heater, Central Vacuum, Cooktop, Dryer, Oven, Washer, Refrigerator |
| Architectural Style | Bungalow |
| Basement Development | Finished |
| Basement Features | Walk Out, Separate Entrance |
| Basement Type | N/a (finished), N/a |
| Construction Style Attachment | Detached |
| Cooling Type | None |
| Exterior Finish | Brick Facing |
| Foundation Type | Block |
| Half Bath Total | 1 |
| Heating Fuel | Electric |
| Heating Type | Baseboard Heaters |
| Stories Total | 1 |
| Size Interior | 1,500 - 2,000 Ft2 |
| Type | House |
| Utility Water | Drilled Well |
Parking
| Detached Garage | |
| Garage |
Land
| Acreage | No |
| Sewer | Septic System |
| Size Depth | 1166 Ft ,7 In |
| Size Frontage | 481 Ft |
| Size Irregular | 481 X 1166.6 Ft |
| Size Total Text | 481 X 1166.6 Ft |
Rooms
| Level | Type | Length | Width | Dimensions |
|---|---|---|---|---|
| Lower Level | Kitchen | 4.7 m | 2.8 m | 4.7 m x 2.8 m |
| Lower Level | Primary Bedroom | 4 m | 2.8 m | 4 m x 2.8 m |
| Lower Level | Bedroom 2 | 3.8 m | 2.9 m | 3.8 m x 2.9 m |
| Lower Level | Sitting Room | 3.3 m | 2.8 m | 3.3 m x 2.8 m |
| Lower Level | Mud Room | 3.4 m | 3.1 m | 3.4 m x 3.1 m |
| Lower Level | Laundry Room | 5.8 m | 1.8 m | 5.8 m x 1.8 m |
| Lower Level | Living Room | 5.8 m | 3.8 m | 5.8 m x 3.8 m |
| Main Level | Living Room | 3.5 m | 3.3 m | 3.5 m x 3.3 m |
| Main Level | Kitchen | 3.6 m | 3.1 m | 3.6 m x 3.1 m |
| Main Level | Dining Room | 3.6 m | 3.3 m | 3.6 m x 3.3 m |
| Main Level | Family Room | 5.9 m | 4 m | 5.9 m x 4 m |
| Main Level | Sunroom | 7.2 m | 1.8 m | 7.2 m x 1.8 m |
| Main Level | Primary Bedroom | 3.8 m | 3.6 m | 3.8 m x 3.6 m |
| Main Level | Bedroom 2 | 4.4 m | 2.7 m | 4.4 m x 2.7 m |
| Main Level | Bedroom 3 | 4.4 m | 2.9 m | 4.4 m x 2.9 m |
| Main Level | Laundry Room | 2.5 m | 1.8 m | 2.5 m x 1.8 m |
Utilities
| Electricity | Installed |
https://www.realtor.ca/real-estate/29020638/370-cedar-heights-road-north-bay-airport-airport
Contact Us
Contact us for more information
Scott Bentley
Salesperson
128 Mcintyre St W Unit 101
North Bay, Ontario P1B 1Y6
(705) 490-4555

