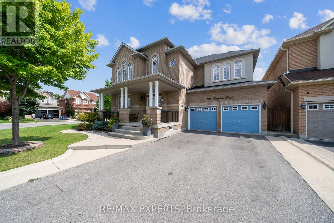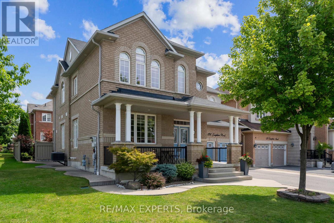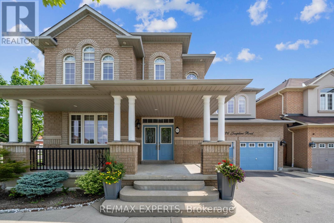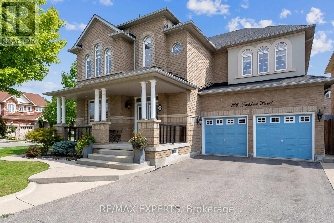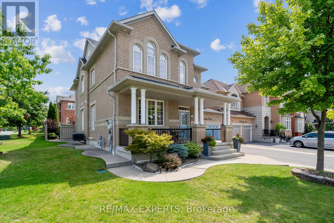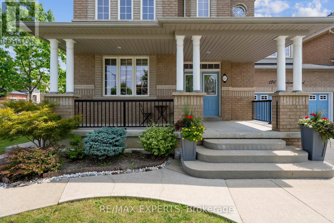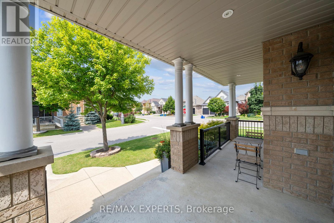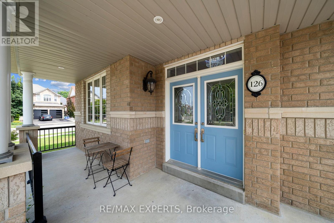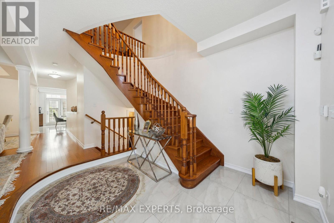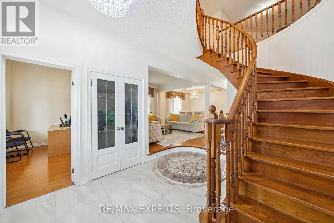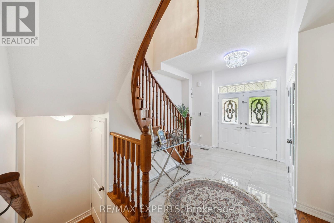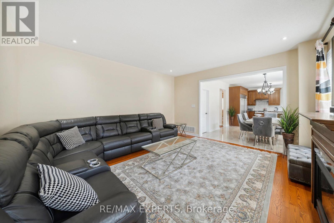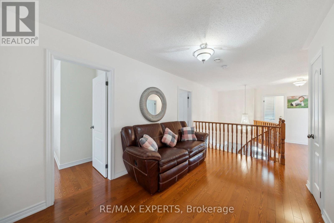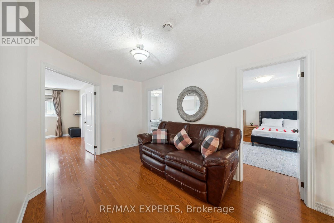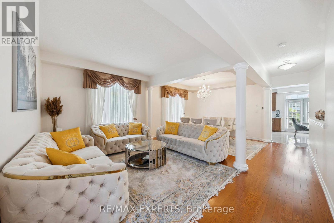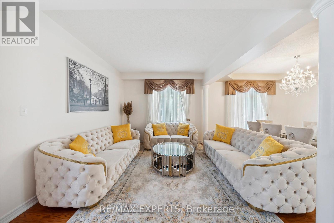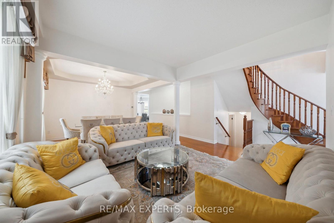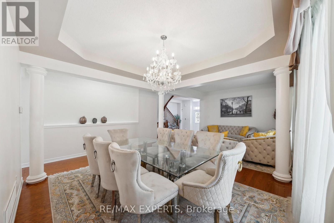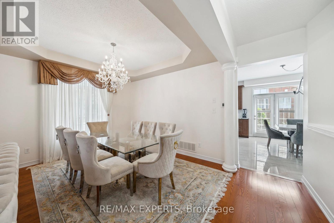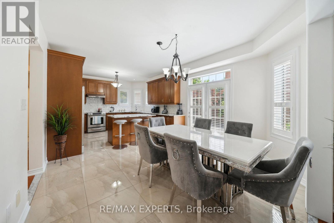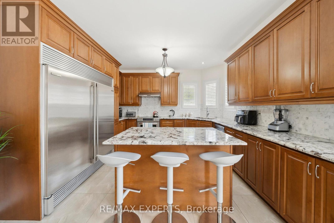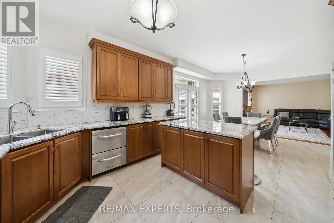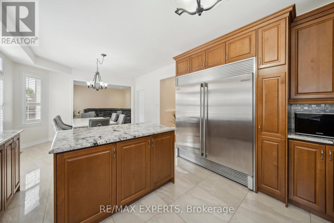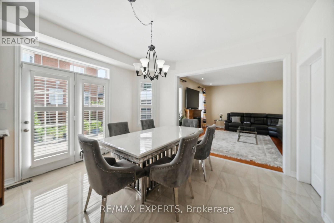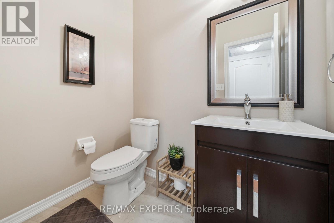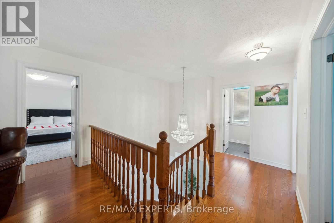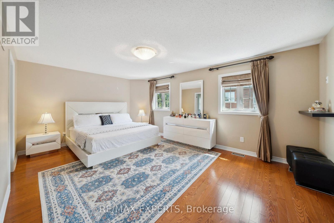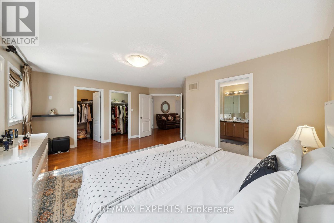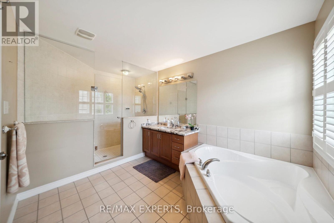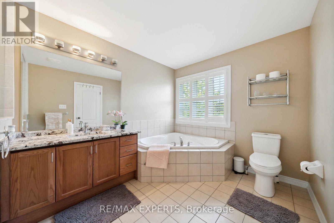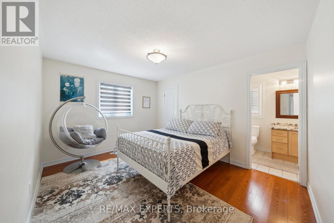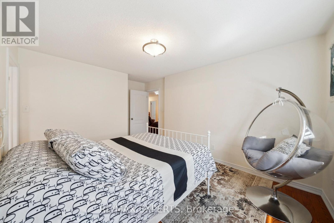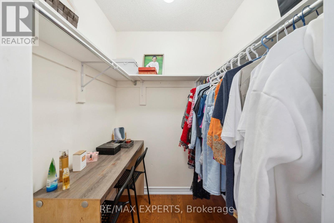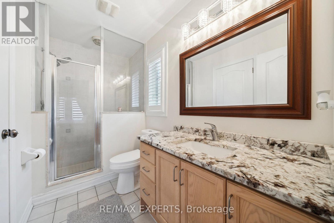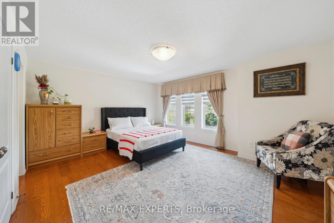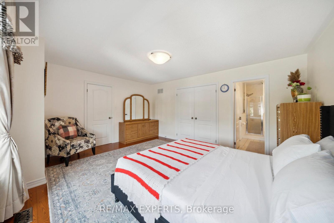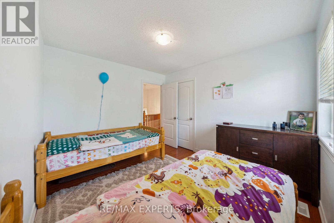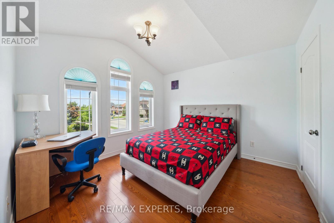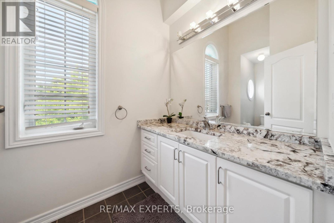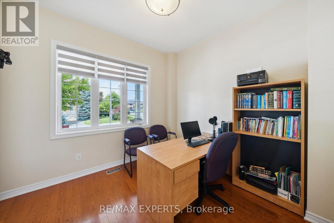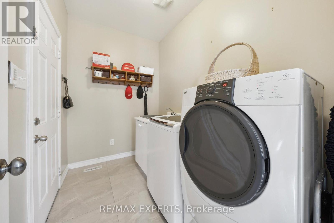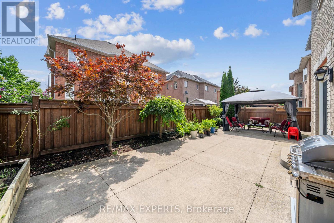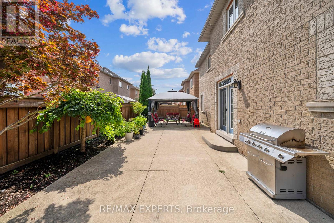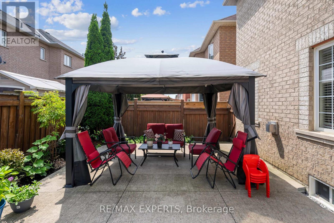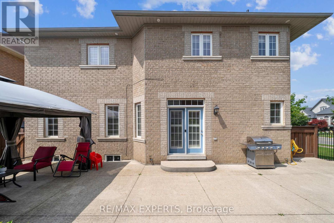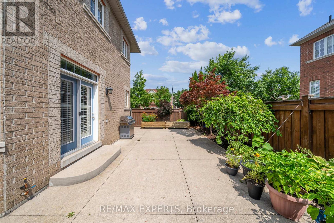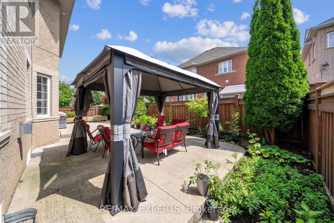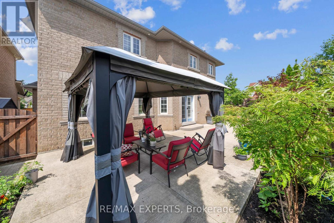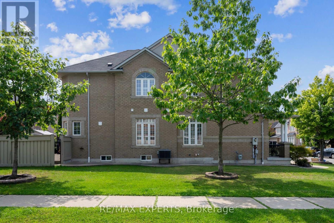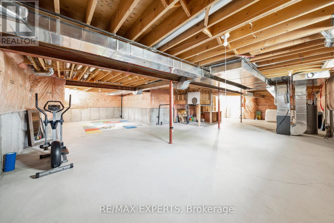126 Josephine Road W Vaughan, Ontario L4H 0N6
$1,599,900
Welcome to 126 Josephine Road, Vaughan. Exceptional 5-bedroom, 4-bathroom luxury home on a premium corner lot in prestigious Vellore Village. This elegant residence features high-end finishes, gleaming hardwood floors, and oversized windows that fill the home with natural light. The gourmet kitchen is a chef's dream with granite countertops, center island with breakfast bar, high-end stainless steel appliances, and a Sub-Zero refrigerator. The spacious family room offers comfort and style with a cozy fireplace and designer details. Upstairs, the primary suite boasts a spa-inspired ensuite and walk-in closet. Four additional large bedrooms provide ample space for family or guests. Enjoy a low-maintenance backyard, perfect for relaxing or entertaining. Prime location close to top-rated schools, Vaughan Mills, Highway 400/407, and Canada's Wonderland. A rare opportunity to own a stunning home in one of Vaughan's most sought-after communities. (id:50886)
Property Details
| MLS® Number | N12476314 |
| Property Type | Single Family |
| Community Name | Vellore Village |
| Amenities Near By | Hospital, Park, Public Transit, Schools |
| Equipment Type | Water Heater |
| Features | Carpet Free |
| Parking Space Total | 6 |
| Rental Equipment Type | Water Heater |
| Structure | Porch |
Building
| Bathroom Total | 4 |
| Bedrooms Above Ground | 5 |
| Bedrooms Total | 5 |
| Age | 16 To 30 Years |
| Amenities | Fireplace(s) |
| Appliances | Central Vacuum, Range, Water Heater, Dishwasher, Dryer, Washer, Refrigerator |
| Basement Development | Unfinished |
| Basement Type | Full (unfinished) |
| Construction Style Attachment | Detached |
| Cooling Type | Central Air Conditioning |
| Exterior Finish | Brick |
| Fire Protection | Alarm System, Smoke Detectors |
| Fireplace Present | Yes |
| Fireplace Total | 1 |
| Flooring Type | Hardwood, Ceramic |
| Foundation Type | Concrete |
| Half Bath Total | 1 |
| Heating Fuel | Natural Gas |
| Heating Type | Forced Air |
| Stories Total | 2 |
| Size Interior | 3,000 - 3,500 Ft2 |
| Type | House |
| Utility Water | Municipal Water |
Parking
| Garage |
Land
| Acreage | No |
| Fence Type | Fenced Yard |
| Land Amenities | Hospital, Park, Public Transit, Schools |
| Sewer | Sanitary Sewer |
| Size Depth | 78 Ft ,9 In |
| Size Frontage | 55 Ft ,6 In |
| Size Irregular | 55.5 X 78.8 Ft |
| Size Total Text | 55.5 X 78.8 Ft|under 1/2 Acre |
Rooms
| Level | Type | Length | Width | Dimensions |
|---|---|---|---|---|
| Second Level | Primary Bedroom | 5.56 m | 5.28 m | 5.56 m x 5.28 m |
| Second Level | Bedroom 2 | 3.23 m | 4.78 m | 3.23 m x 4.78 m |
| Second Level | Bedroom 3 | 5.06 m | 3.66 m | 5.06 m x 3.66 m |
| Second Level | Bedroom 4 | 3.47 m | 3.47 m | 3.47 m x 3.47 m |
| Second Level | Bedroom 5 | 3.1 m | 3.47 m | 3.1 m x 3.47 m |
| Main Level | Living Room | 4.83 m | 3.53 m | 4.83 m x 3.53 m |
| Main Level | Dining Room | 4 m | 3.35 m | 4 m x 3.35 m |
| Main Level | Family Room | 4.88 m | 4.5 m | 4.88 m x 4.5 m |
| Main Level | Kitchen | 3.84 m | 3.96 m | 3.84 m x 3.96 m |
| Main Level | Office | 3.78 m | 3 m | 3.78 m x 3 m |
Utilities
| Cable | Installed |
| Electricity | Installed |
| Sewer | Installed |
Contact Us
Contact us for more information
Nagin Lodin
Salesperson
277 Cityview Blvd Unit 16
Vaughan, Ontario L4H 5A4
(905) 499-8800
www.remaxexperts.ca/

