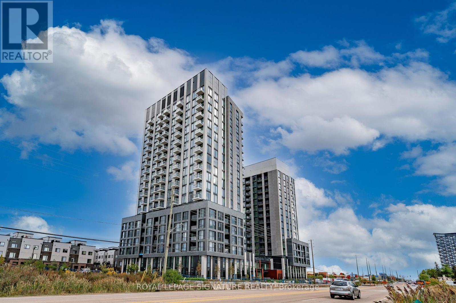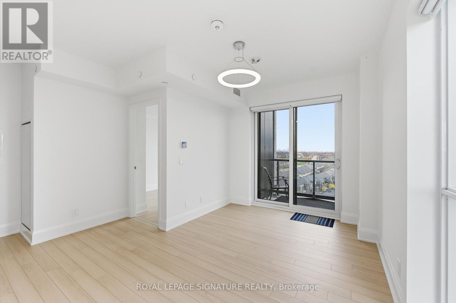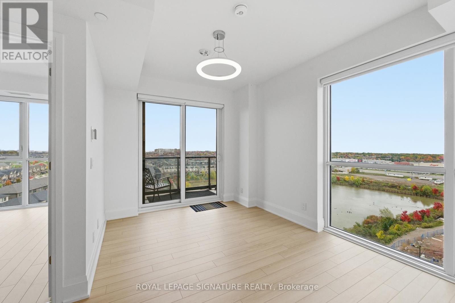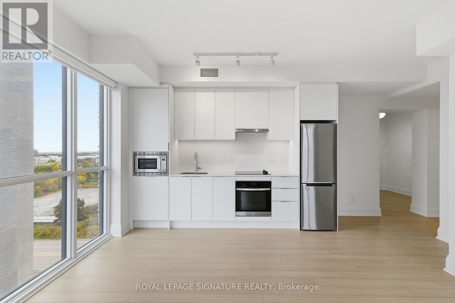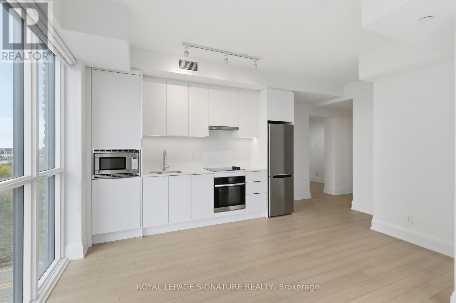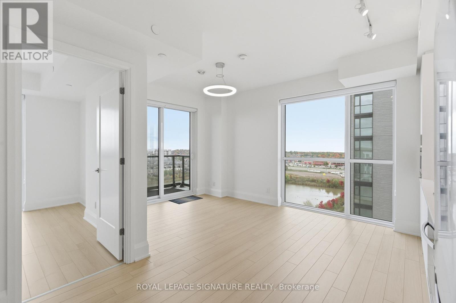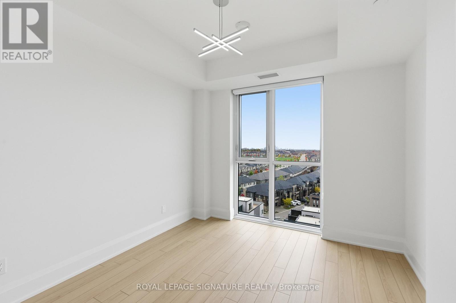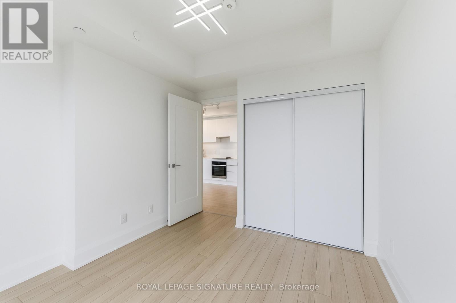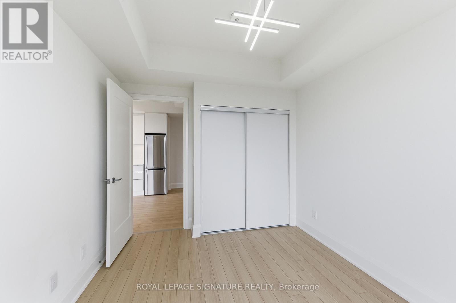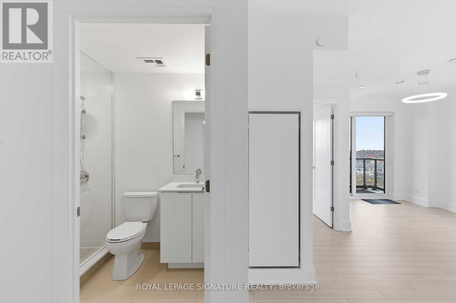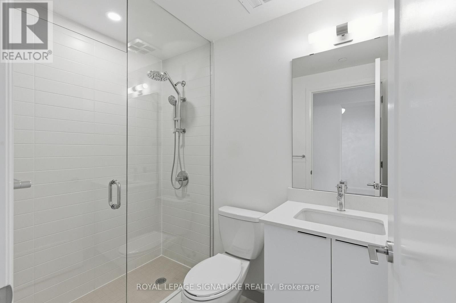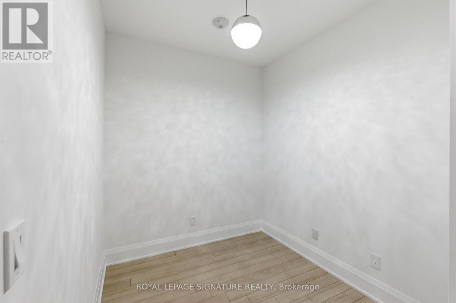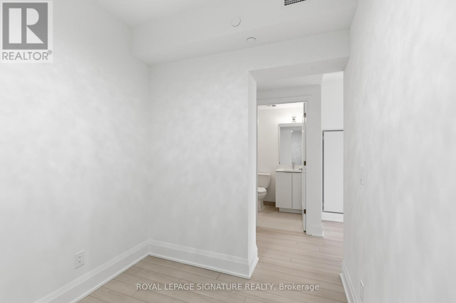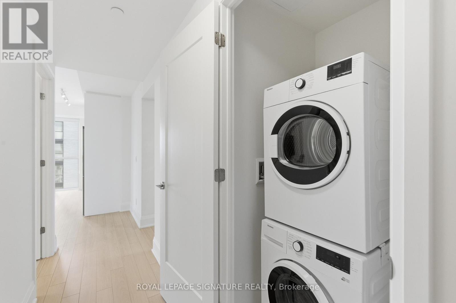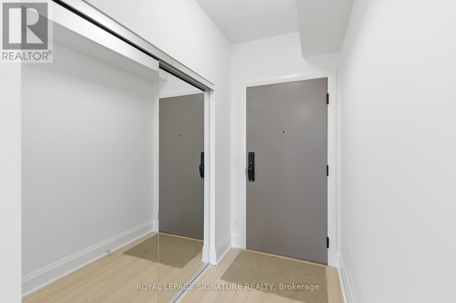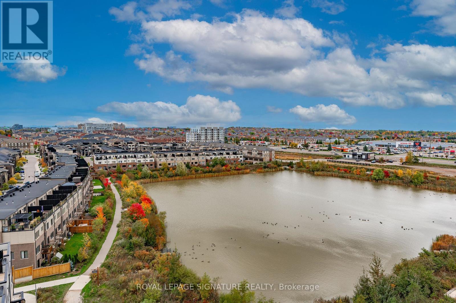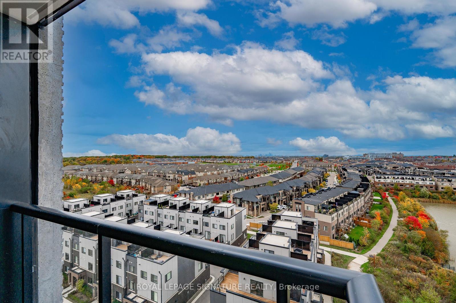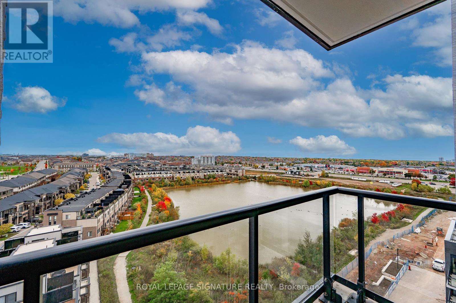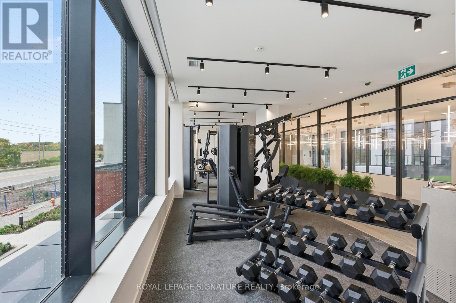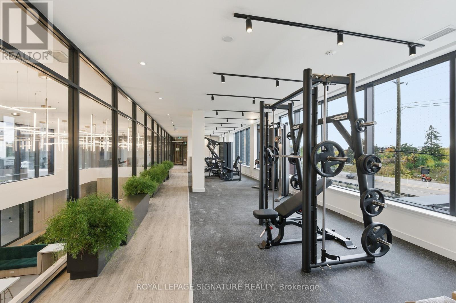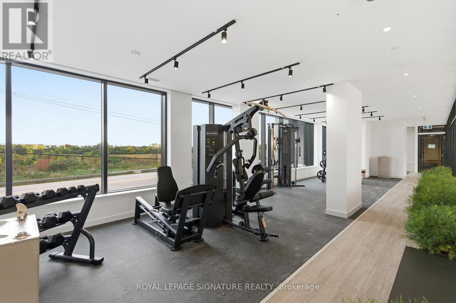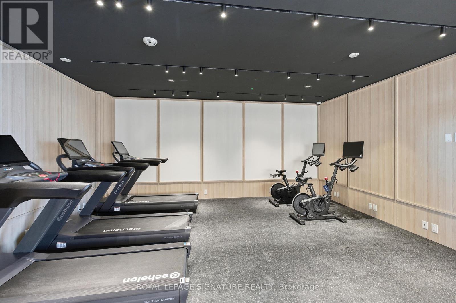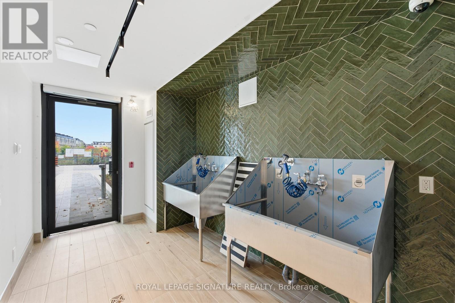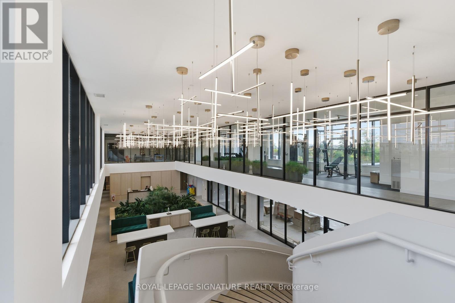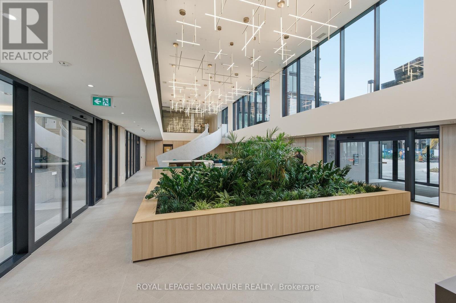1009a - 3079 Trafalgar Road Oakville, Ontario L6H 8C5
$2,300 Monthly
Step inside this brand-new, never-lived-in corner suite in the heart of Oakville! This gorgeous 1-bedroom + den condo offers modern luxury and bright, open living with large windows and views of Athabasca Pond and scenic trails. The kitchen features Caesarstone quartz countertops and backsplash, integrated stainless steel appliances, and sleek modern cabinetry, perfect for both everyday living and entertaining. The foyer welcomes you with frameless mirrored sliding closet doors, adding an elegant touch. Unwind in the spa-inspired bathroom, featuring a walk-in shower with a frameless glass enclosure, upgraded fixtures, a shower pot light, and a raised vanity for added ease and style. The primary bedroom is a bright retreat with large windows, pond views, custom zebra blackout blinds, and an upgraded light fixture, creating a calm and elevated space to relax and recharge. The versatile den is ideal as a home office or guest space. Enjoy access to first-class building amenities, including a fitness centre, media room, party room, and concierge service, all within walking distance to shops, dining, parks, and public transit. (id:50886)
Property Details
| MLS® Number | W12476176 |
| Property Type | Single Family |
| Community Name | 1010 - JM Joshua Meadows |
| Amenities Near By | Golf Nearby, Hospital, Park, Public Transit, Schools |
| Communication Type | High Speed Internet |
| Community Features | Pets Allowed With Restrictions |
| Features | Balcony |
| Parking Space Total | 1 |
| View Type | Lake View |
Building
| Bathroom Total | 1 |
| Bedrooms Above Ground | 1 |
| Bedrooms Below Ground | 1 |
| Bedrooms Total | 2 |
| Age | New Building |
| Amenities | Security/concierge, Exercise Centre, Party Room, Visitor Parking, Recreation Centre |
| Basement Type | None |
| Cooling Type | Central Air Conditioning |
| Exterior Finish | Concrete |
| Fire Protection | Smoke Detectors |
| Flooring Type | Laminate |
| Foundation Type | Block |
| Heating Fuel | Electric |
| Heating Type | Forced Air |
| Size Interior | 600 - 699 Ft2 |
| Type | Apartment |
Parking
| Underground | |
| Garage |
Land
| Acreage | No |
| Land Amenities | Golf Nearby, Hospital, Park, Public Transit, Schools |
| Surface Water | Lake/pond |
Rooms
| Level | Type | Length | Width | Dimensions |
|---|---|---|---|---|
| Main Level | Foyer | Measurements not available | ||
| Main Level | Kitchen | 4.05 m | 2.1 m | 4.05 m x 2.1 m |
| Main Level | Dining Room | 4.05 m | 2.1 m | 4.05 m x 2.1 m |
| Main Level | Living Room | 3.04 m | 3.04 m | 3.04 m x 3.04 m |
| Main Level | Primary Bedroom | 3.35 m | 3.04 m | 3.35 m x 3.04 m |
| Main Level | Den | 2.46 m | 2.31 m | 2.46 m x 2.31 m |
Contact Us
Contact us for more information
Kealy Elise Wharram
Salesperson
495 Wellington St W #100
Toronto, Ontario M5V 1G1
(416) 205-0355
(416) 205-0360

