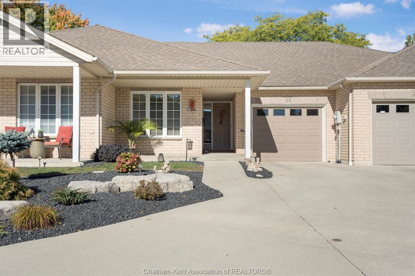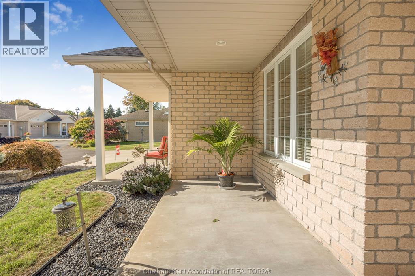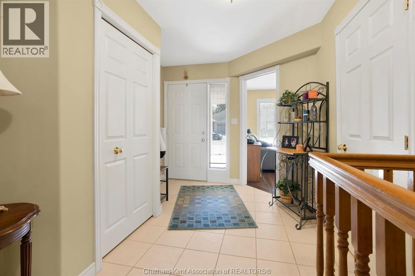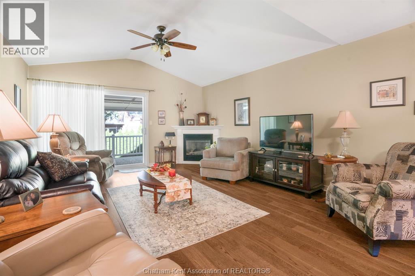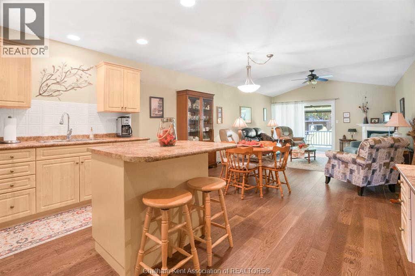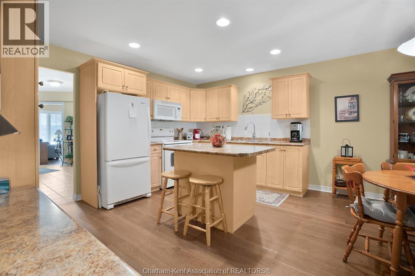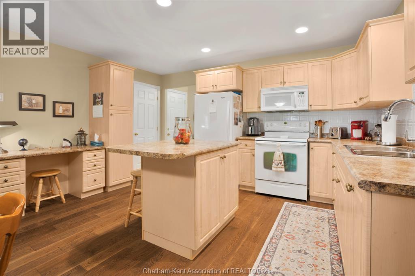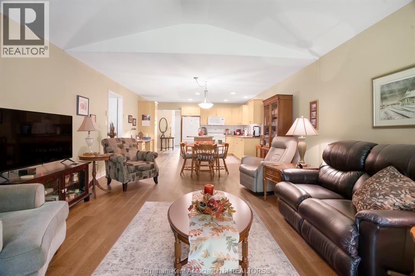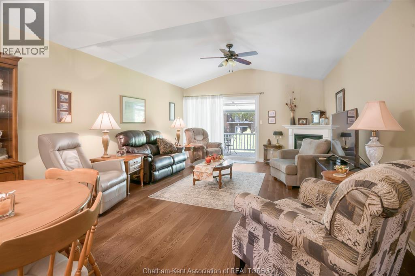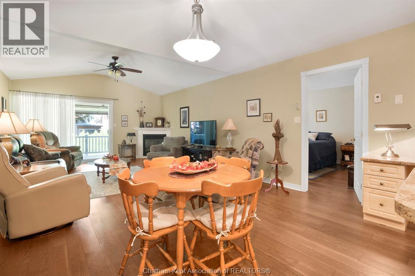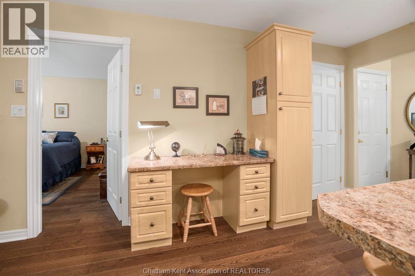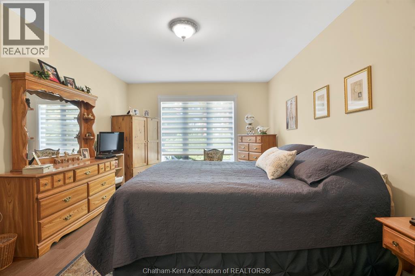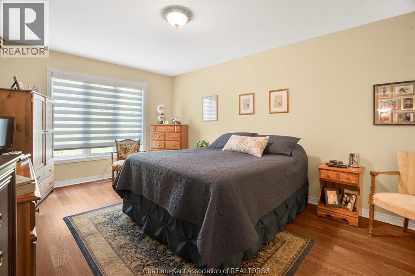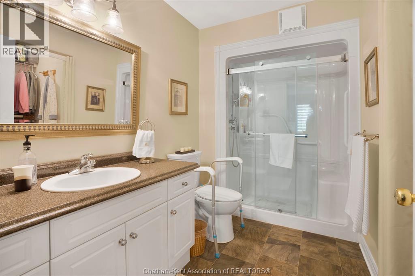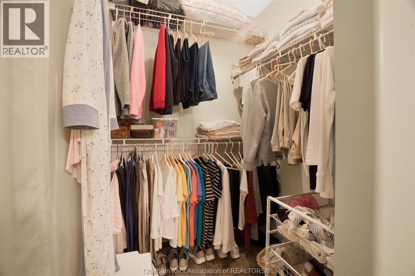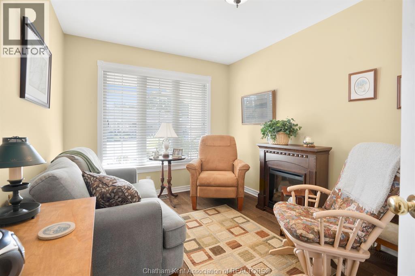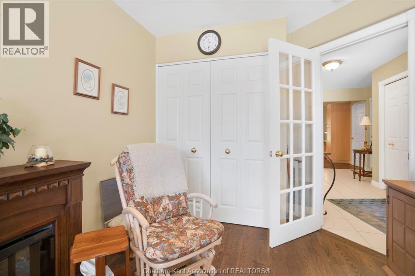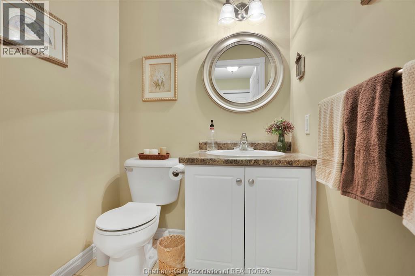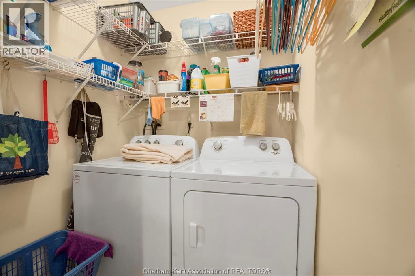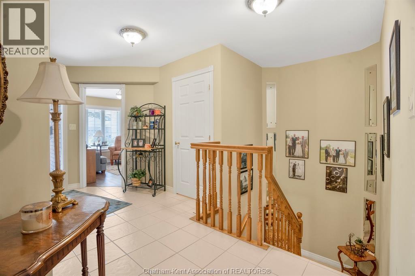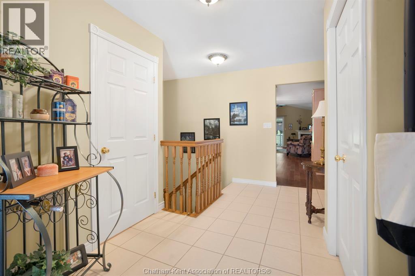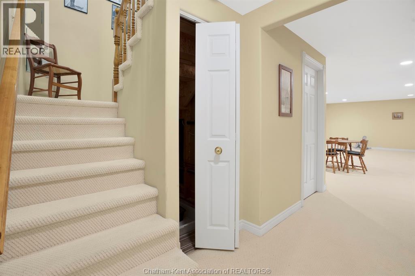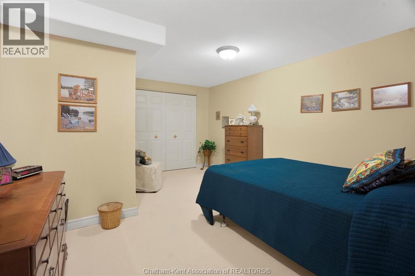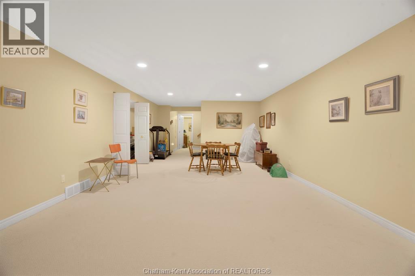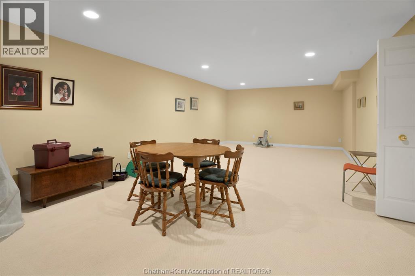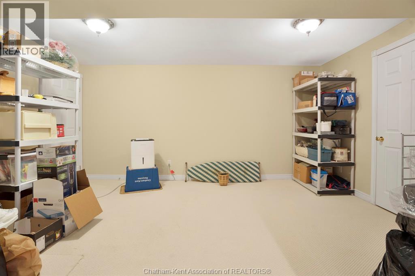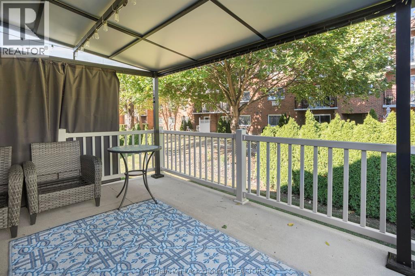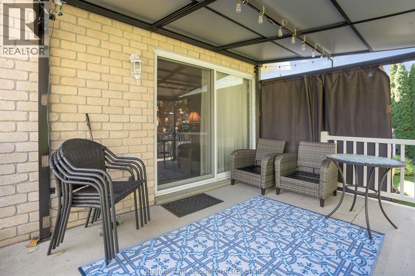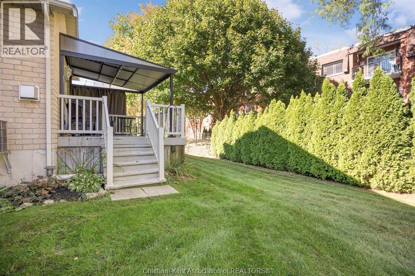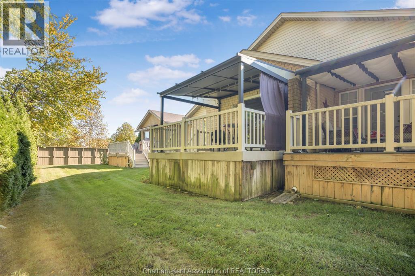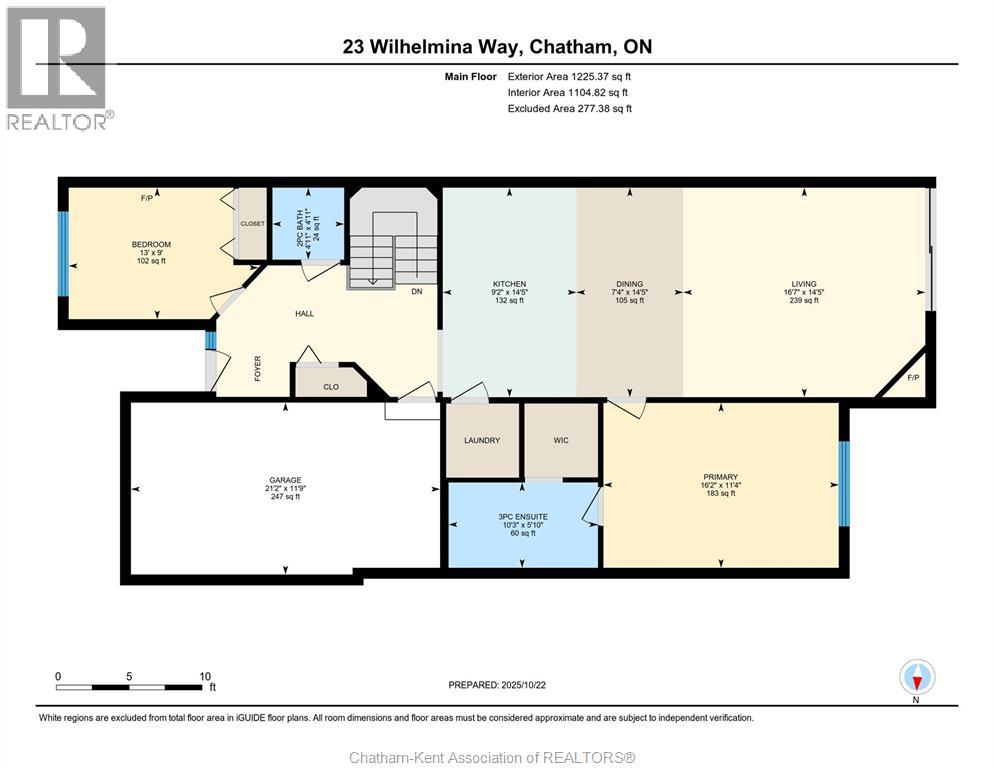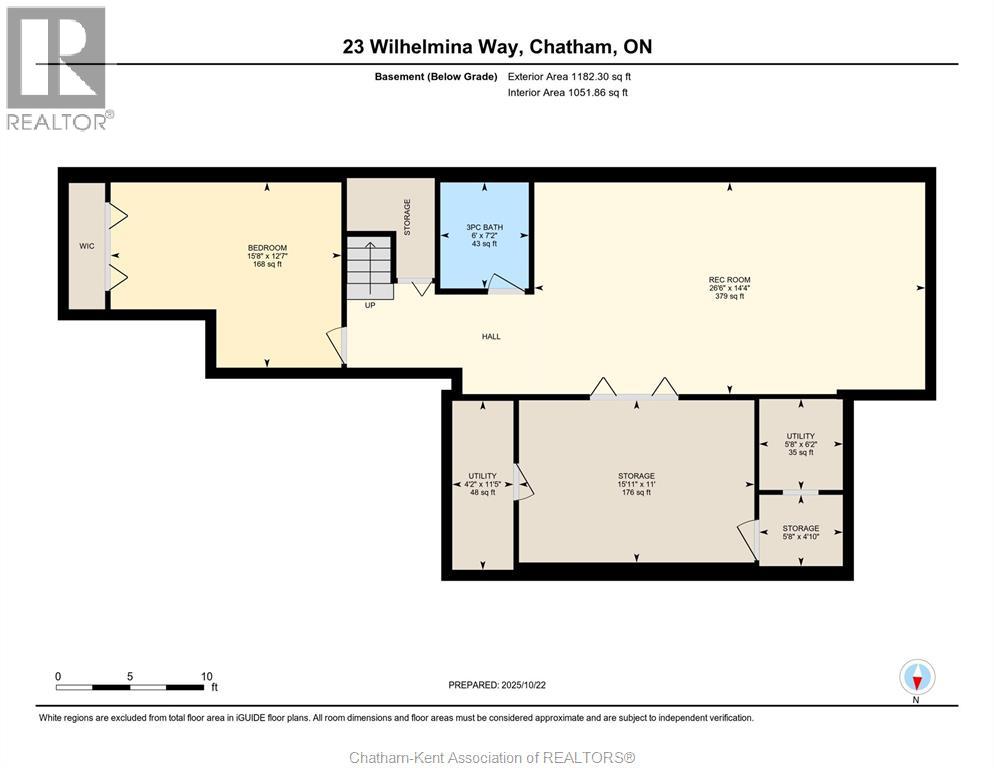23 Wilhelmina Way Chatham, Ontario N7M 6M3
$469,900
Welcome to immaculate 23 Wilhelmina Way, located on a quiet private road tucked away from busy traffic. The perfect place to enjoy downsizing retirement living without sacrificing living space. Enjoy beautifully landscaped surroundings, mature trees, and a spacious covered patio—perfect for relaxing outdoors. Inside, you’ll find tasteful updates throughout, including newer hardwood flooring and window coverings that make this home truly move-in ready. Mainfloor offers an open concept kitching and livingroom with cozy gas fireplace, mainfloor laundry, large primary bedroom with ensuite and walk in closet. The fully finished basement gives plenty of additional space for visiting guests or family gatherings. Includes a den/office, large rec room and plenty of storage. Conveniently located within walking distance of shopping and ammenities, you’ll love the easy lifestyle this location provides. A monthly fee of $225 takes care of lawn care, snow removal, garbage pickup, and maintenance of the lighting in the common areas—so you can spend more time enjoying your home and less time on chores. Call today to arrange your personal viewing! (id:50886)
Property Details
| MLS® Number | 25026694 |
| Property Type | Single Family |
| Features | Concrete Driveway |
Building
| Bathroom Total | 3 |
| Bedrooms Above Ground | 2 |
| Bedrooms Total | 2 |
| Architectural Style | Ranch |
| Constructed Date | 2002 |
| Construction Style Attachment | Attached |
| Cooling Type | Fully Air Conditioned |
| Exterior Finish | Brick |
| Fireplace Fuel | Gas |
| Fireplace Present | Yes |
| Fireplace Type | Direct Vent |
| Flooring Type | Carpeted, Hardwood |
| Foundation Type | Concrete |
| Half Bath Total | 1 |
| Heating Fuel | Natural Gas |
| Heating Type | Forced Air, Furnace |
| Stories Total | 1 |
| Size Interior | 1,104 Ft2 |
| Total Finished Area | 1104 Sqft |
| Type | Row / Townhouse |
Parking
| Garage |
Land
| Acreage | No |
| Size Irregular | 26.35 X / 0.072 Ac |
| Size Total Text | 26.35 X / 0.072 Ac|under 1/4 Acre |
| Zoning Description | Rm1-677 |
Rooms
| Level | Type | Length | Width | Dimensions |
|---|---|---|---|---|
| Basement | Playroom | Measurements not available | ||
| Basement | Den | Measurements not available | ||
| Basement | Recreation Room | Measurements not available | ||
| Main Level | 3pc Ensuite Bath | Measurements not available | ||
| Main Level | Laundry Room | Measurements not available | ||
| Main Level | Bedroom | Measurements not available | ||
| Main Level | Primary Bedroom | Measurements not available | ||
| Main Level | 2pc Bathroom | Measurements not available | ||
| Main Level | Living Room/fireplace | Measurements not available | ||
| Main Level | Kitchen | Measurements not available |
https://www.realtor.ca/real-estate/29018989/23-wilhelmina-way-chatham
Contact Us
Contact us for more information
Tricia Weese
Broker of Record
www.triciaweese.com/
www.facebook.com/tricia.weese
www.linkedin.com/pub/tricia-weese/50/759/4a4
551 Queen St.
Chatham, Ontario N7M 2J4
(519) 352-9400

