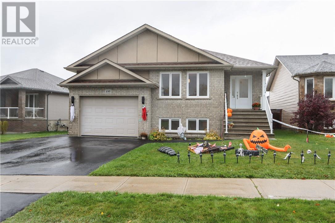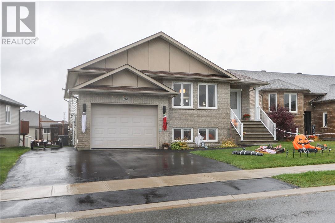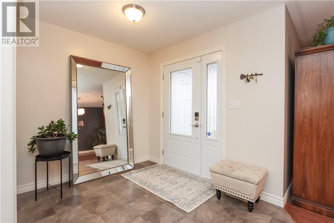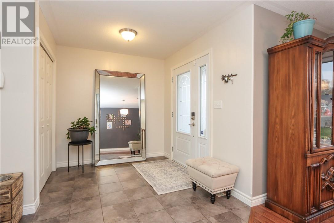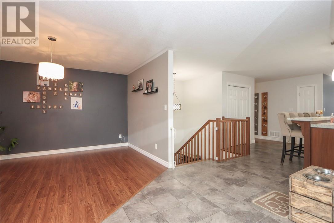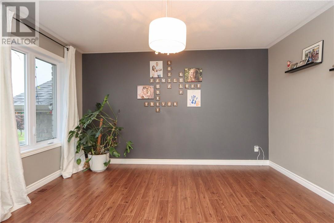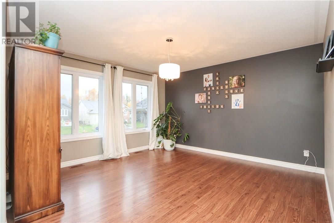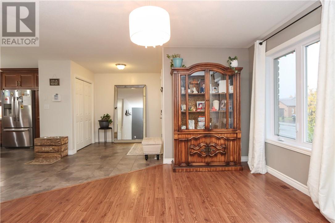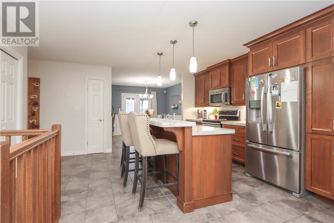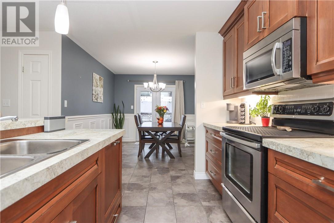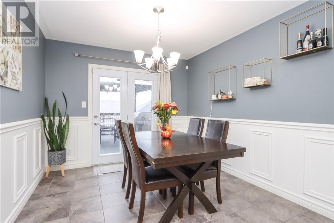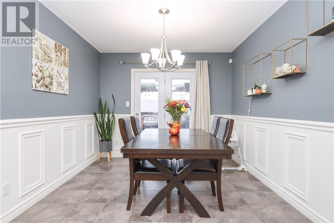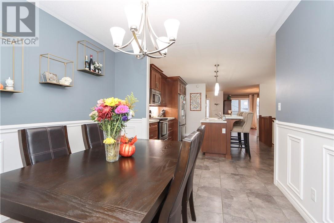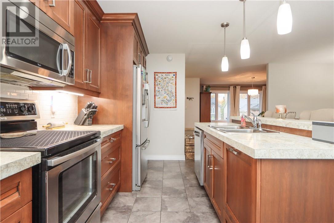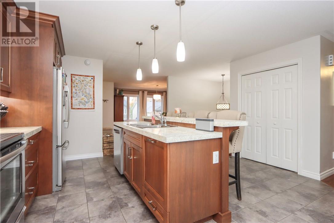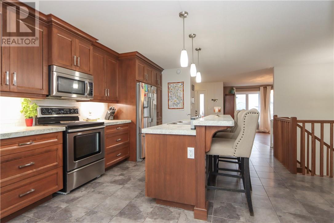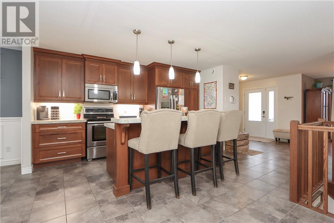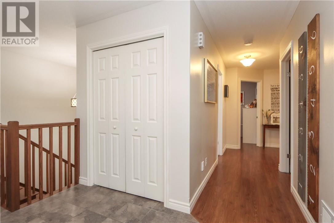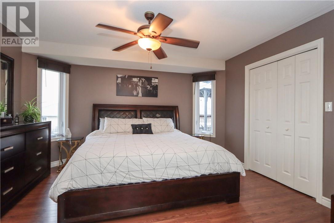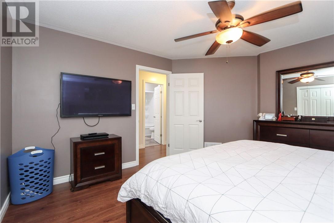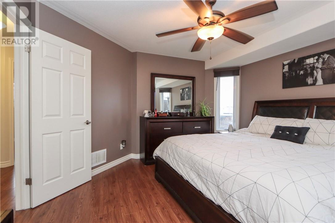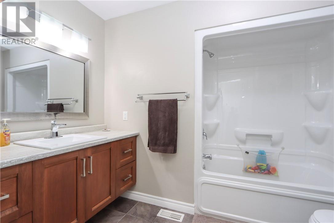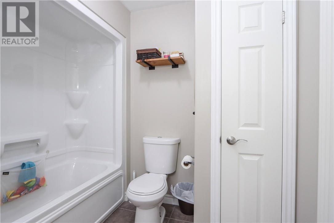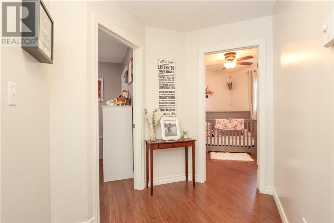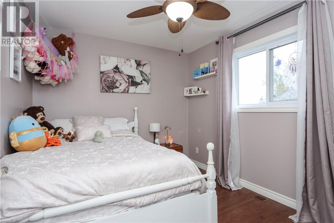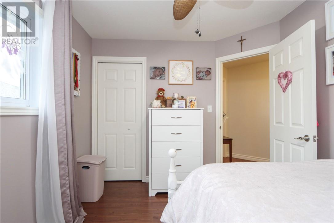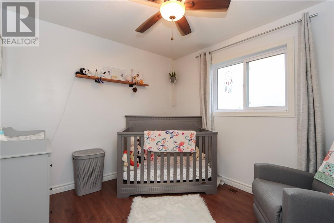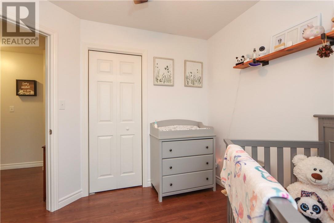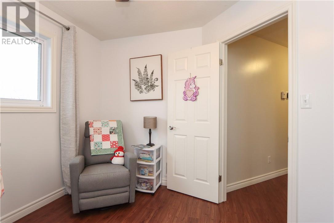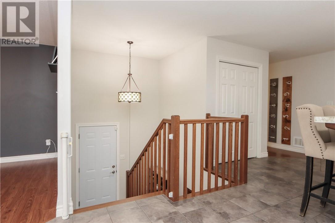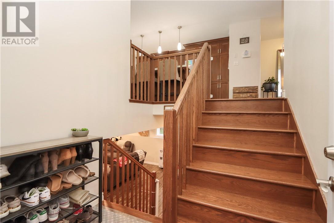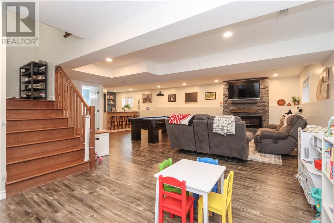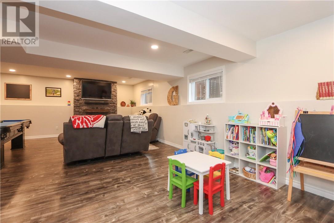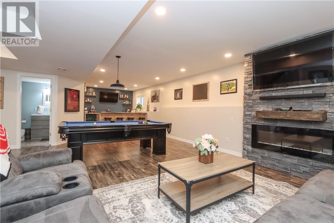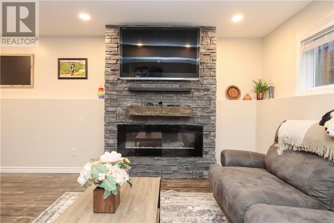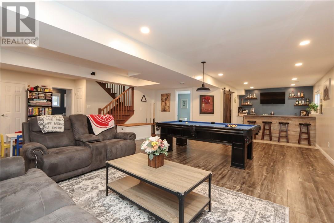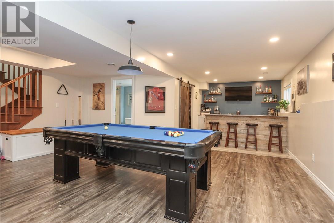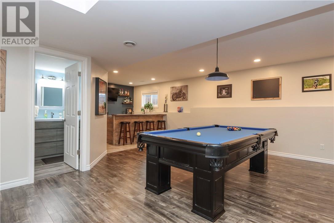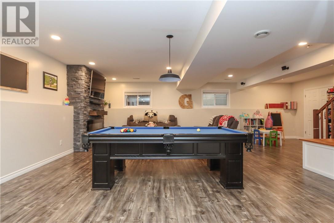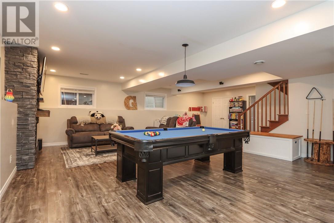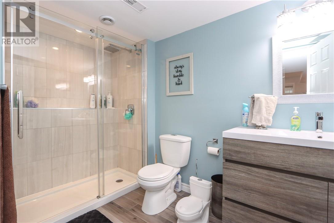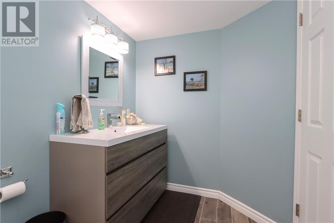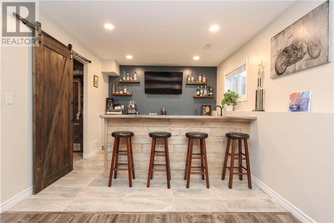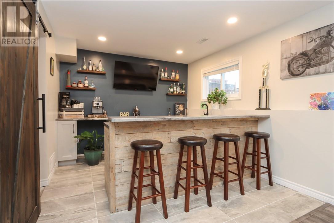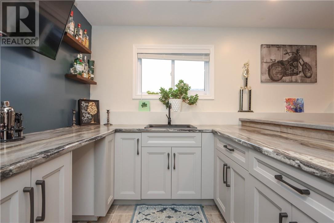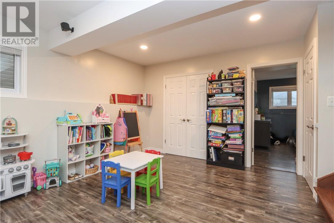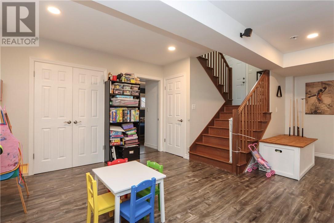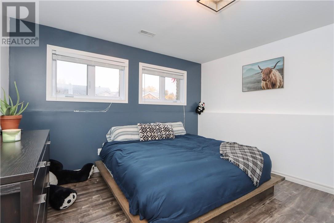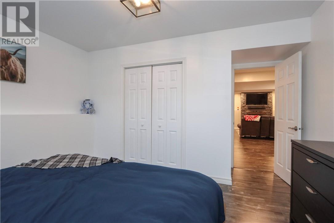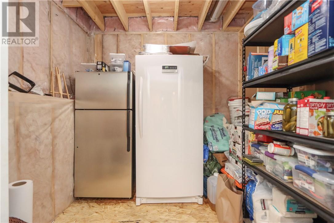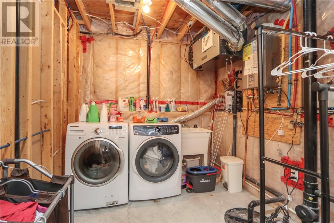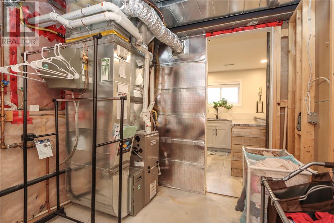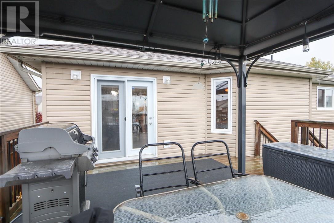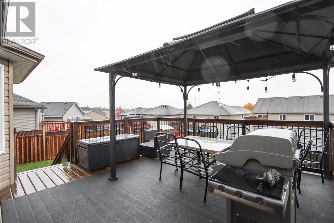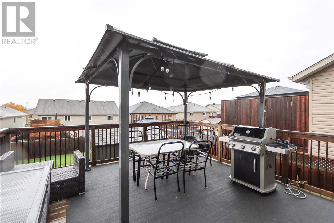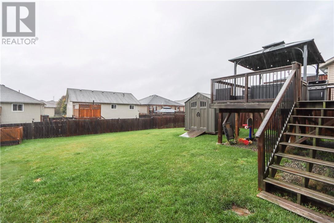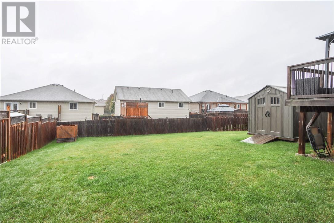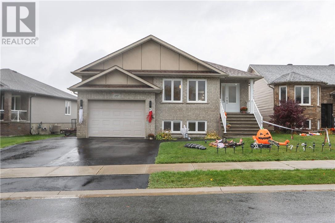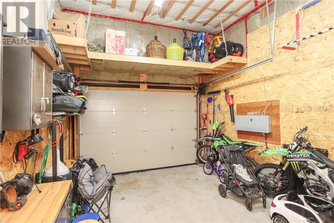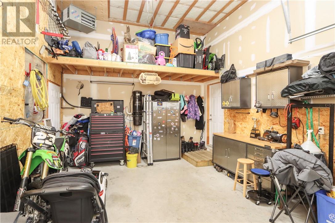150 Springhill Drive Garson, Ontario P3L 0A7
$689,900
Welcome to 150 Springhill Drive and your family's next chapter! This charming bungalow is located in the heart of Garson while bordering New Sudbury, close to every amenity our city has to offer. With 4 bedrooms, 2 full bathrooms, open concept living and over 2,000 sq. ft. of total living space, everyone in the family has plenty of room-no matter the phase of life you are in. The main floor is perfect for entertaining with your kitchen at the center of the space and perfectly appointed garden doors off the dining area to your gazebo, deck and fenced in yard. Nestled down the hallway for added privacy are 3 bedrooms and a family bath. The lower level in this home is a show stopper complete with a spacious rec room, game area with pool table, play space for the kids and to top it off a wet bar with custom cabinetry. This floor offers an extra bright bedroom, fireplace and loads of storage. A heated attached garage is so convenient with ease of access to your split level inside the home. With nothing to do but hang your photos and make memories, don't delay- call for a viewing today! (id:50886)
Property Details
| MLS® Number | 2125337 |
| Property Type | Single Family |
| Equipment Type | Air Conditioner, Water Heater - Gas |
| Rental Equipment Type | Air Conditioner, Water Heater - Gas |
Building
| Bathroom Total | 2 |
| Bedrooms Total | 4 |
| Basement Type | Full |
| Cooling Type | Central Air Conditioning |
| Exterior Finish | Brick |
| Flooring Type | Laminate, Tile |
| Foundation Type | Block |
| Heating Type | Forced Air |
| Roof Material | Asphalt Shingle |
| Roof Style | Unknown |
| Stories Total | 2 |
| Type | House |
| Utility Water | Municipal Water |
Parking
| Garage |
Land
| Acreage | No |
| Fence Type | Fenced Yard |
| Sewer | Municipal Sewage System |
| Size Total Text | Under 1/2 Acre |
| Zoning Description | R1 |
Rooms
| Level | Type | Length | Width | Dimensions |
|---|---|---|---|---|
| Lower Level | Bedroom | 12'6 x 10'3 | ||
| Lower Level | Playroom | 9 x 11 | ||
| Lower Level | Recreational, Games Room | 21 x 20 | ||
| Lower Level | Kitchen | 14'5 x 10 | ||
| Main Level | Living Room | 13 x 13 | ||
| Main Level | Dining Room | 9 x 10 | ||
| Main Level | Bedroom | 9'2 x 11'6 | ||
| Main Level | Bedroom | 10 x 9'4 | ||
| Main Level | Primary Bedroom | 14 x 12'8 |
https://www.realtor.ca/real-estate/29018646/150-springhill-drive-garson
Contact Us
Contact us for more information
Jessica Bubalo
Salesperson
(800) 601-8601
1349 Lasalle Blvd Suite 208
Sudbury, Ontario P3A 1Z2
(705) 560-5650
(800) 601-8601
(705) 560-9492
www.remaxcrown.ca/

