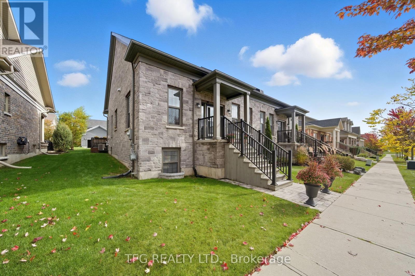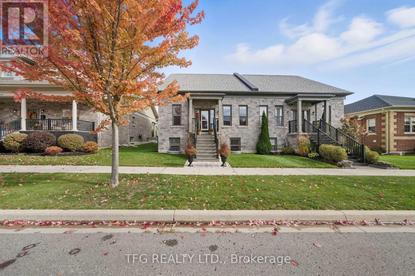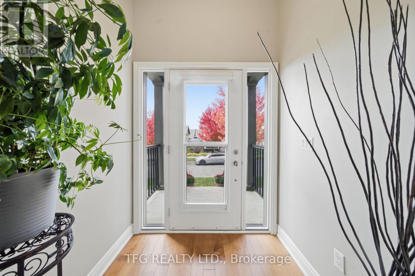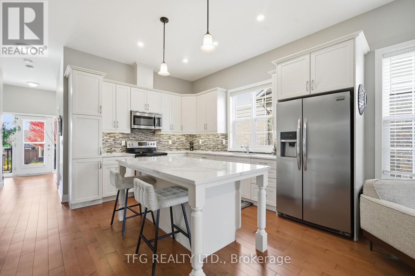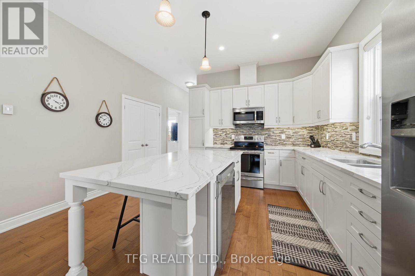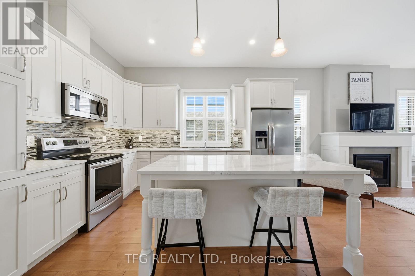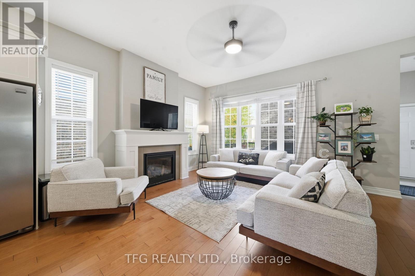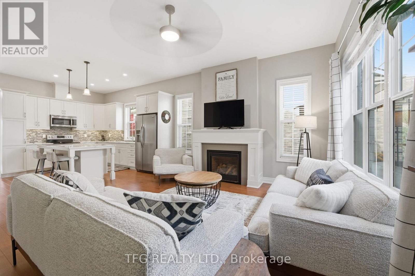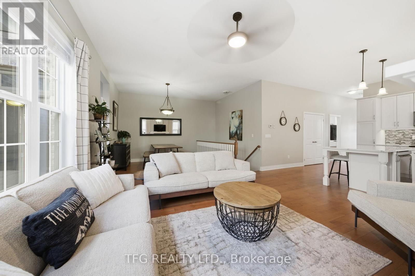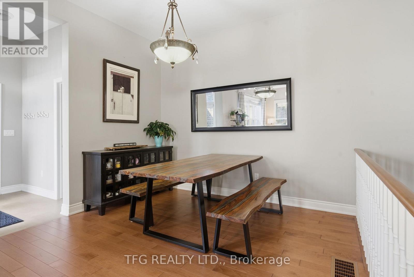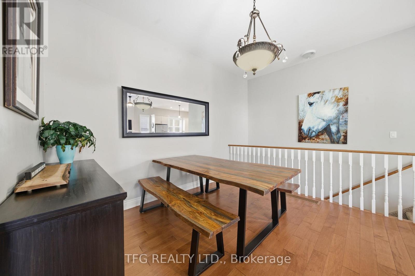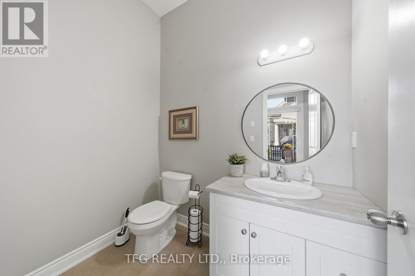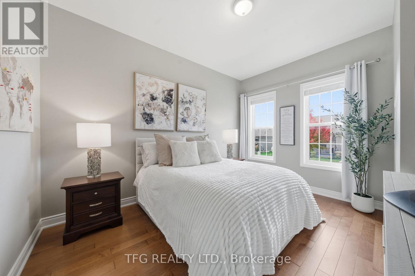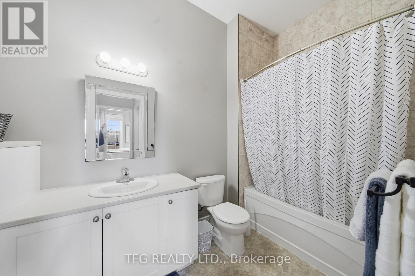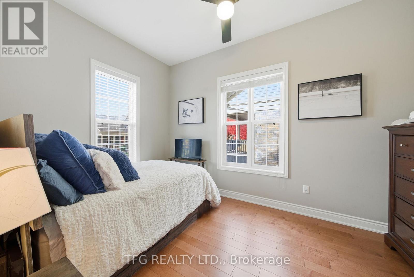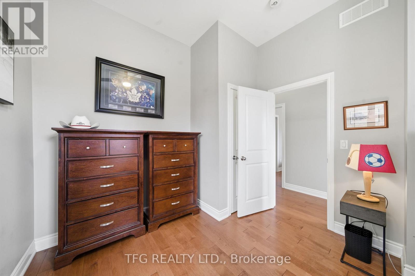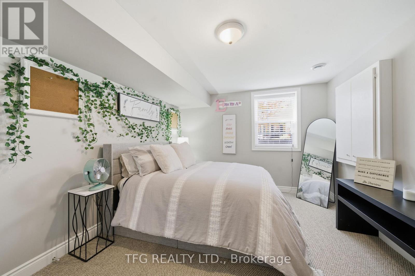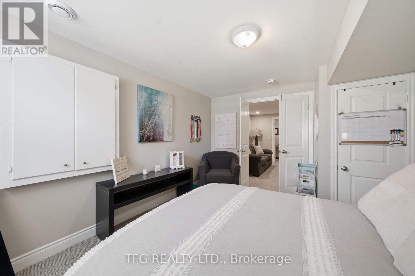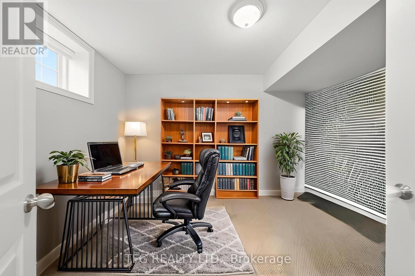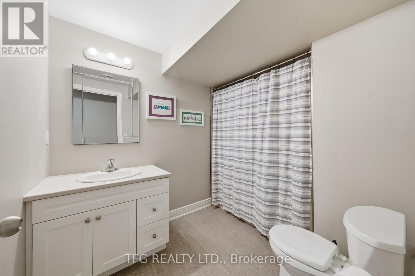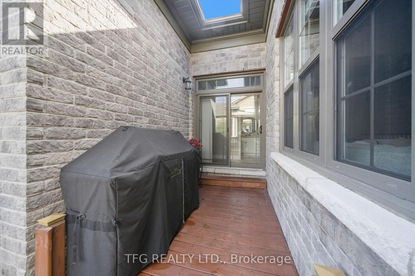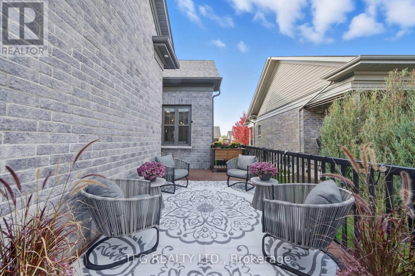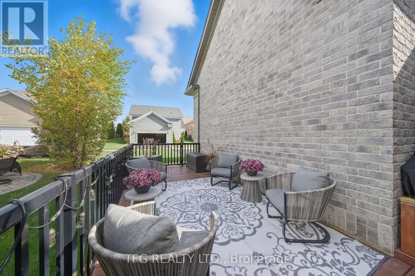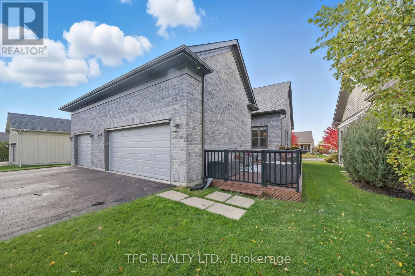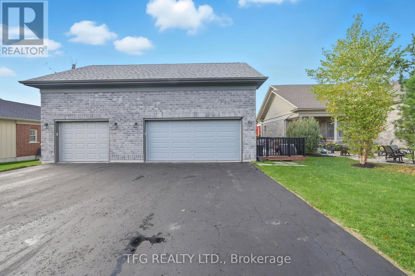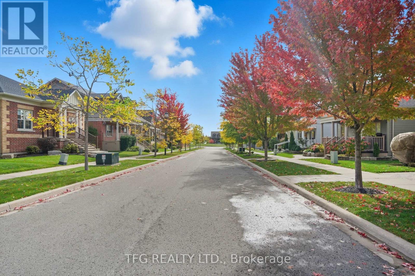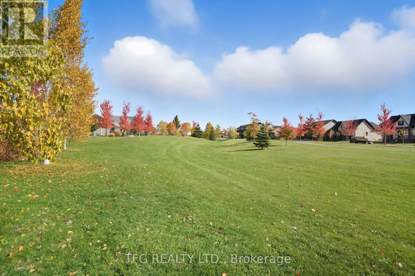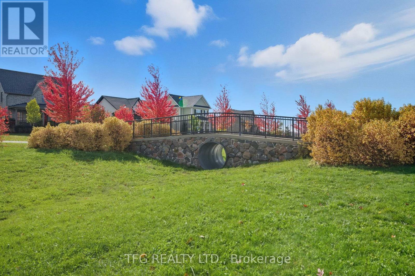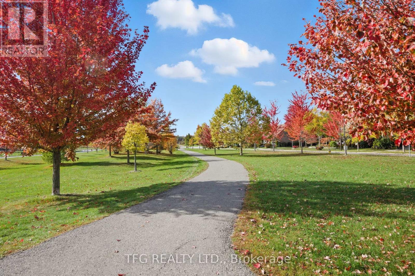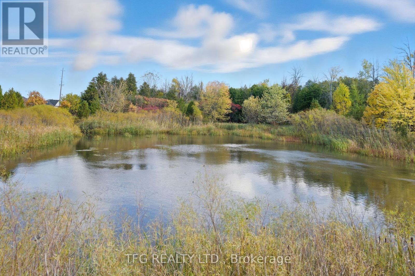816 Smith Road Cobourg, Ontario K9A 0B7
$884,800
Stunning executive semi-detached home offering low maintenance living in the prestigious community of New Amherst. Set on a beautiful tree-lined street just steps from Linear park, this home has wonderful curb appeal with beautiful stone and brickwork. The 1235sf main floor boasts an open concept floor plan with functional layout and gleaming hardwood floors throughout. Chef's kitchen complete with over-sized island, quartz countertops, and stainless steel appliances flows seeamlessly into the bright living room with gas fireplace and a great dining space. Primary retreat complete with large walk-in closet and 4-piece ensuite. Main floor completed with second front bedroom, 2pc powder room, walk-out to expansive deck, and convenient garage access. Bright fully-finished lower level with oversized above grade windows offers additional living space and great storage. Open L-shaped rec room, two additional bedrooms, 4-piece bath, laundry and storage. Main level 2-car garage and double driveway offer an abundance of parking space off of a private maintained lane. Enjoy time relaxing or hosting outdoors on the 24' long rear deck. Low maintenance living in a friendly and highly coveted neighbourhood surrounded by beautiful homes and parks with quick access to shopping, restaurants, schools, hospital, Cobourg Beach, downtown shops and cafes, and 401. (id:50886)
Property Details
| MLS® Number | X12475367 |
| Property Type | Single Family |
| Community Name | Cobourg |
| Amenities Near By | Hospital, Park, Schools, Public Transit, Beach, Golf Nearby |
| Equipment Type | Water Heater |
| Parking Space Total | 4 |
| Rental Equipment Type | Water Heater |
| Structure | Deck |
Building
| Bathroom Total | 3 |
| Bedrooms Above Ground | 2 |
| Bedrooms Below Ground | 2 |
| Bedrooms Total | 4 |
| Amenities | Fireplace(s) |
| Appliances | Dishwasher, Dryer, Microwave, Stove, Washer, Window Coverings, Refrigerator |
| Architectural Style | Bungalow |
| Basement Development | Finished |
| Basement Type | Full (finished) |
| Construction Style Attachment | Semi-detached |
| Cooling Type | Central Air Conditioning |
| Exterior Finish | Brick, Stone |
| Fireplace Present | Yes |
| Fireplace Total | 1 |
| Flooring Type | Hardwood, Carpeted |
| Foundation Type | Poured Concrete |
| Half Bath Total | 1 |
| Heating Fuel | Natural Gas |
| Heating Type | Forced Air |
| Stories Total | 1 |
| Size Interior | 1,100 - 1,500 Ft2 |
| Type | House |
| Utility Water | Municipal Water |
Parking
| Attached Garage | |
| Garage |
Land
| Acreage | No |
| Land Amenities | Hospital, Park, Schools, Public Transit, Beach, Golf Nearby |
| Sewer | Sanitary Sewer |
| Size Depth | 115 Ft ,3 In |
| Size Frontage | 37 Ft |
| Size Irregular | 37 X 115.3 Ft |
| Size Total Text | 37 X 115.3 Ft |
Rooms
| Level | Type | Length | Width | Dimensions |
|---|---|---|---|---|
| Basement | Bedroom 3 | 3.82 m | 3.61 m | 3.82 m x 3.61 m |
| Basement | Bedroom 4 | 3.21 m | 2.28 m | 3.21 m x 2.28 m |
| Basement | Recreational, Games Room | 7.87 m | 7.39 m | 7.87 m x 7.39 m |
| Basement | Utility Room | 2.93 m | 2.32 m | 2.93 m x 2.32 m |
| Basement | Other | 4.02 m | 2.38 m | 4.02 m x 2.38 m |
| Main Level | Living Room | 4.35 m | 4.14 m | 4.35 m x 4.14 m |
| Main Level | Dining Room | 3.42 m | 3.25 m | 3.42 m x 3.25 m |
| Main Level | Kitchen | 3.98 m | 3.83 m | 3.98 m x 3.83 m |
| Main Level | Primary Bedroom | 4.03 m | 3.46 m | 4.03 m x 3.46 m |
| Main Level | Bedroom 2 | 4.01 m | 2.78 m | 4.01 m x 2.78 m |
https://www.realtor.ca/real-estate/29017952/816-smith-road-cobourg-cobourg
Contact Us
Contact us for more information
Craig Dorris
Salesperson
www.craigdorris.ca/
www.facebook.com/craigdorrisrealestate
375 King Street West
Oshawa, Ontario L1J 2K3
(905) 240-7300
(905) 571-5437
www.tfgrealty.com/

