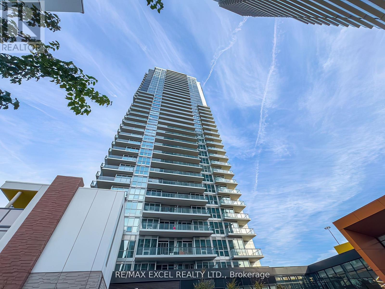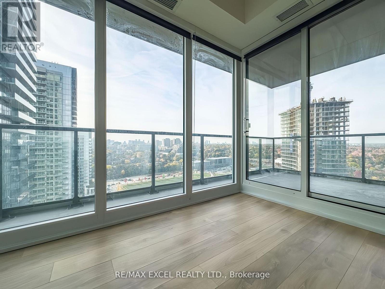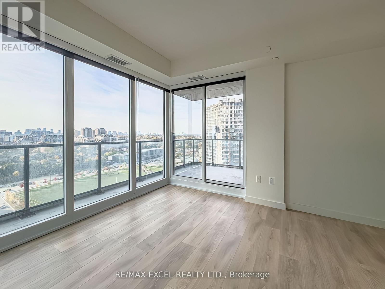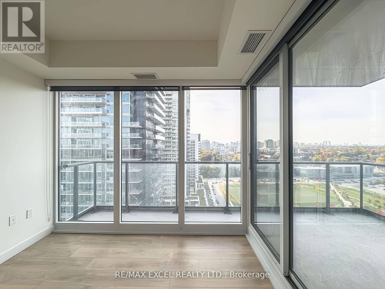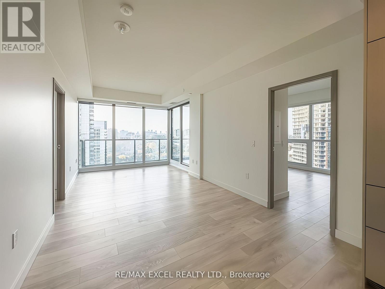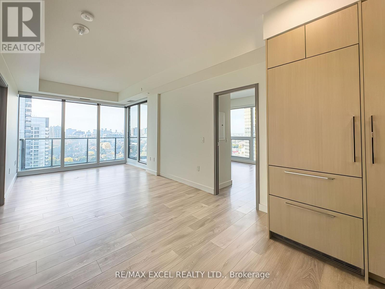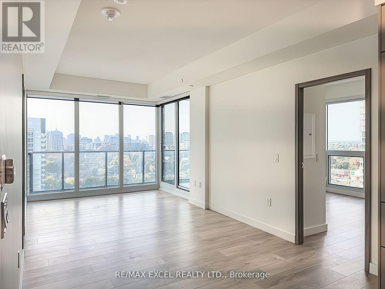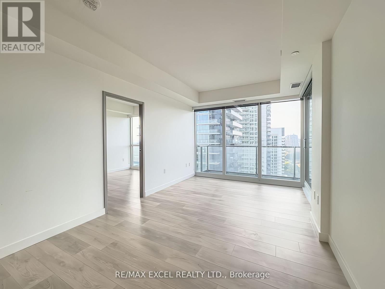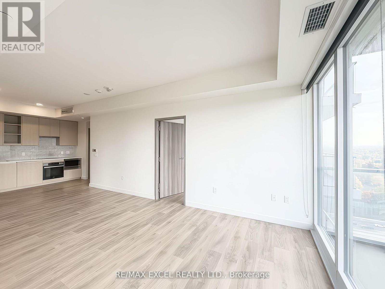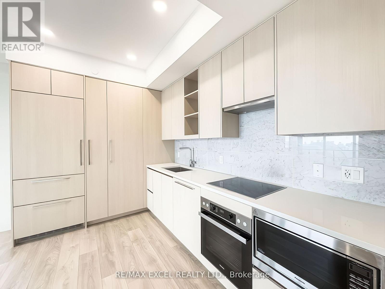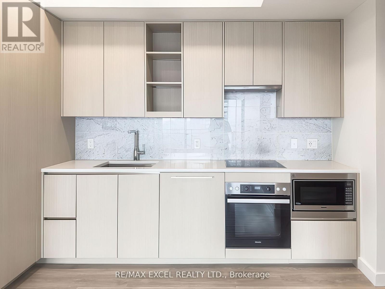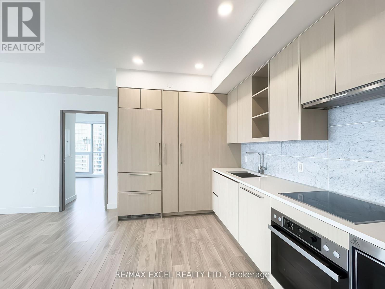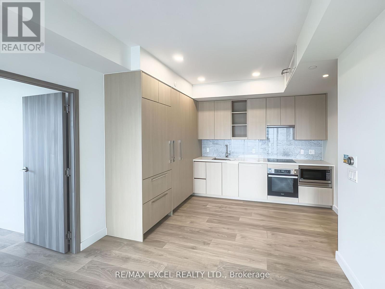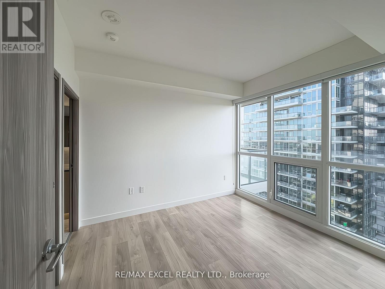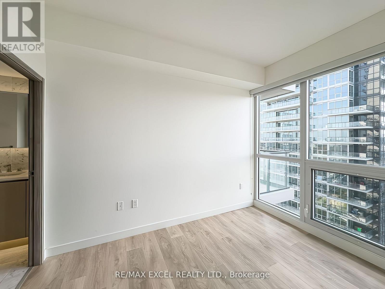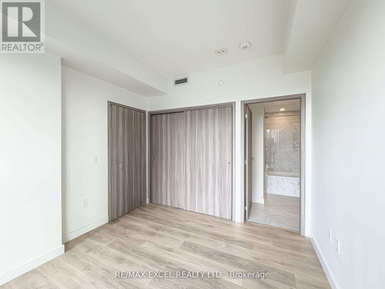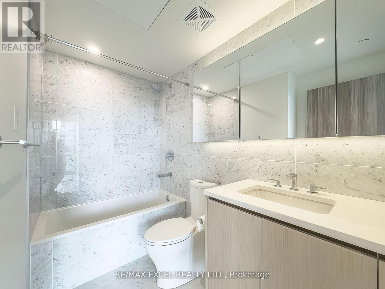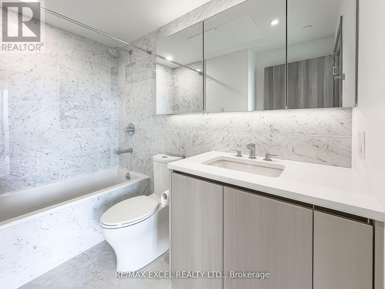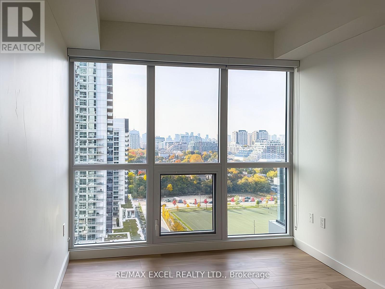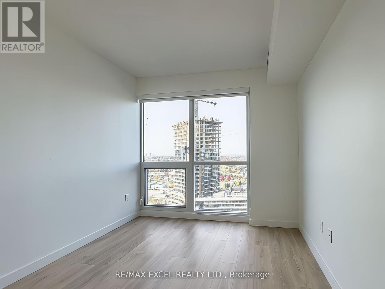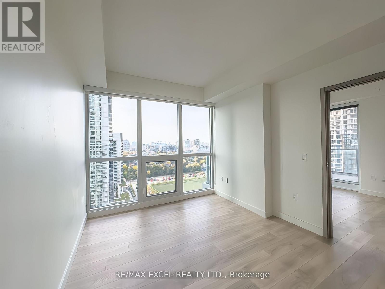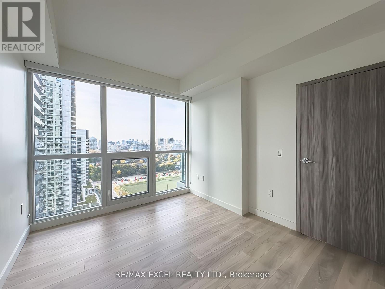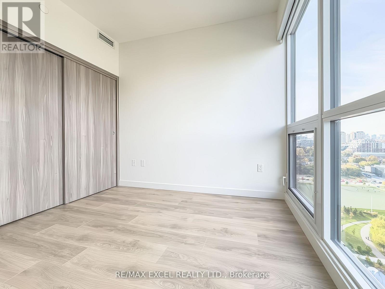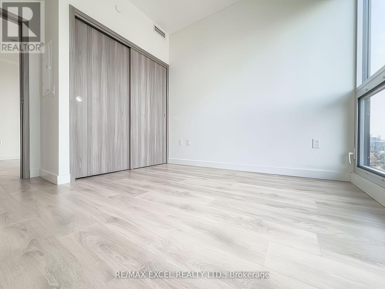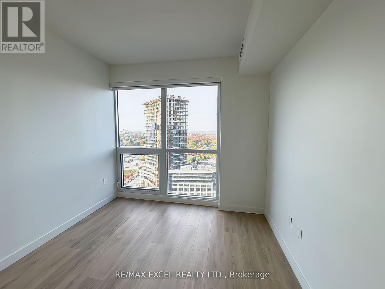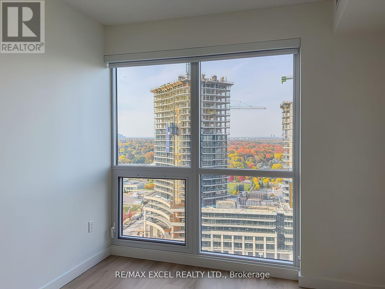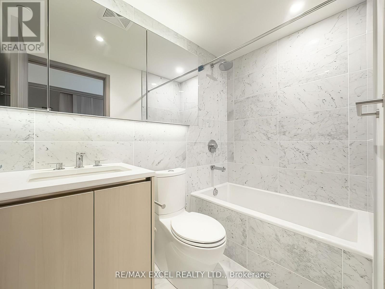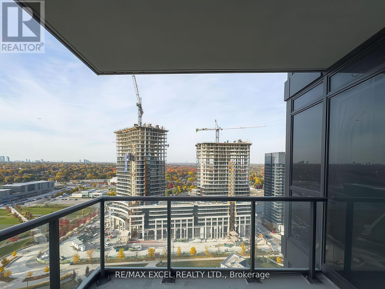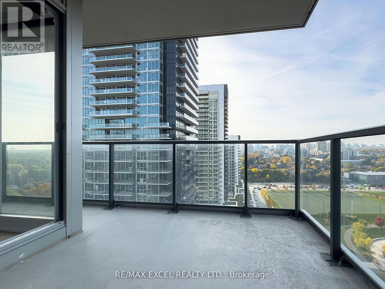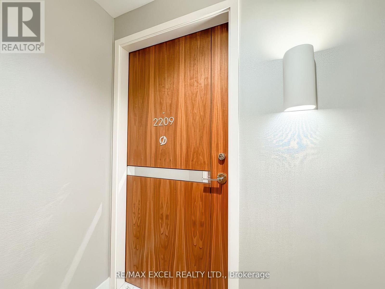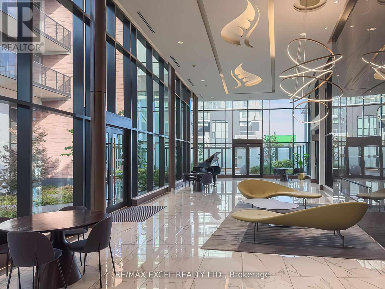2209 - 95 Mcmahon Drive Toronto, Ontario M2K 0H2
$3,100 Monthly
Stunning two-bedroom, two-bathroom corner unit with expansive panoramic park views. This bright and spacious layout features floor-to-ceiling windows and a large wrap-around balcony. The modern kitchen is equipped with top of the line appliances , ample cabinetry, and a quartz countertop. Hardwood flooring extends throughout the unit, which is in excellent condition. The primary bedroom includes a four-piece ensuite and a generous closet. High-end finishes throughout. Located in a luxurious, brand-new building by Concord, this northwest corner unit offers unbeatable access to amenities: a short walk to the subway, GO Train, future community center, parks, Bayview Village, Fairview Mall, IKEA, North York General Hospital, and highways 401 & 404. (id:50886)
Property Details
| MLS® Number | C12475193 |
| Property Type | Single Family |
| Community Name | Bayview Village |
| Amenities Near By | Park, Public Transit |
| Community Features | Pets Not Allowed, Community Centre |
| Features | Balcony |
| Parking Space Total | 1 |
| Pool Type | Indoor Pool |
Building
| Bathroom Total | 2 |
| Bedrooms Above Ground | 2 |
| Bedrooms Total | 2 |
| Amenities | Security/concierge, Party Room, Visitor Parking, Storage - Locker |
| Basement Type | None |
| Cooling Type | Central Air Conditioning |
| Exterior Finish | Concrete |
| Flooring Type | Laminate |
| Heating Fuel | Electric, Natural Gas |
| Heating Type | Heat Pump, Not Known |
| Size Interior | 800 - 899 Ft2 |
| Type | Apartment |
Parking
| Underground | |
| Garage |
Land
| Acreage | No |
| Land Amenities | Park, Public Transit |
Rooms
| Level | Type | Length | Width | Dimensions |
|---|---|---|---|---|
| Main Level | Kitchen | 3.16 m | 2.07 m | 3.16 m x 2.07 m |
| Main Level | Living Room | 3.16 m | 5.85 m | 3.16 m x 5.85 m |
| Main Level | Bedroom | 3.04 m | 3.35 m | 3.04 m x 3.35 m |
| Main Level | Bedroom 2 | 3.04 m | 3.04 m | 3.04 m x 3.04 m |
Contact Us
Contact us for more information
Karl Wong
Salesperson
50 Acadia Ave Suite 120
Markham, Ontario L3R 0B3
(905) 475-4750
(905) 475-4770
www.remaxexcel.com/
Fanny Lee
Broker
(647) 686-8380
www.fannylee.ca/
www.facebook.com/pages/FannyLeeca/117012178316618
twitter.com/fannylee_ca
ca.linkedin.com/pub/fanny-lee/21/45b/a38
50 Acadia Ave Suite 120
Markham, Ontario L3R 0B3
(905) 475-4750
(905) 475-4770
www.remaxexcel.com/

