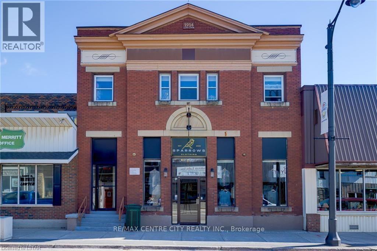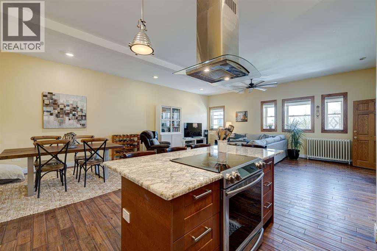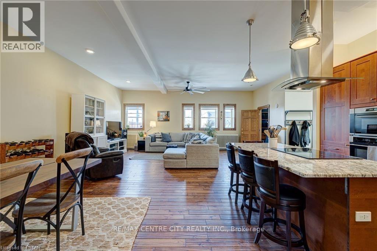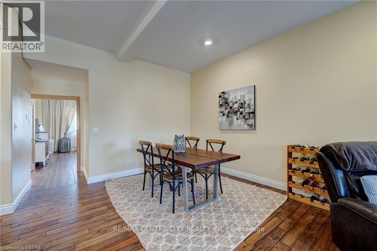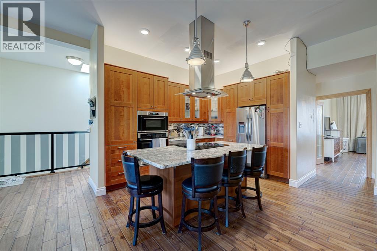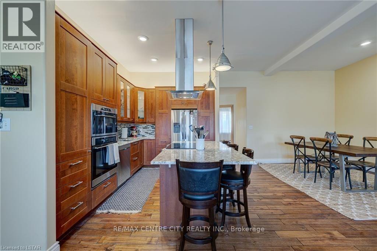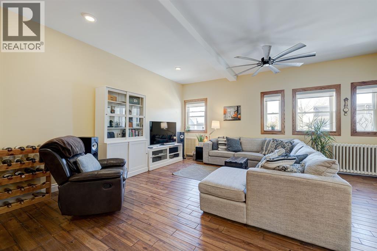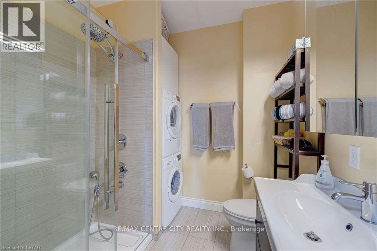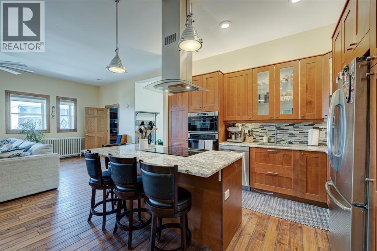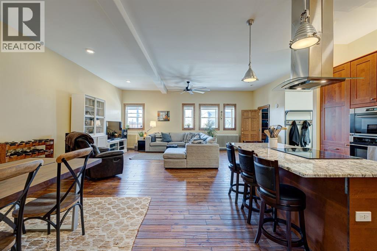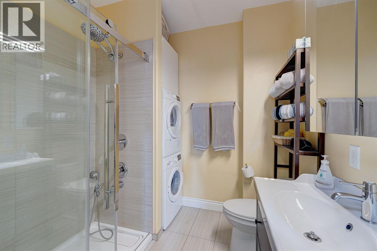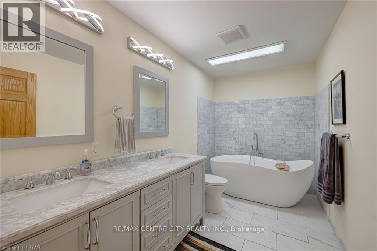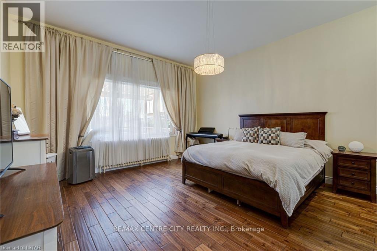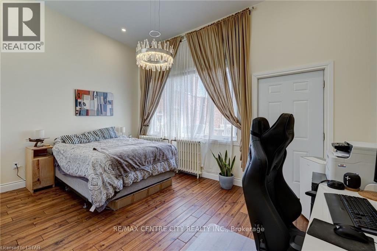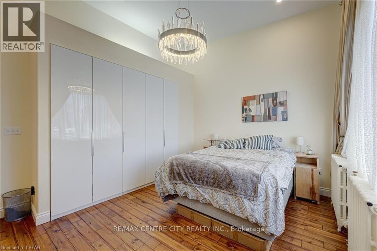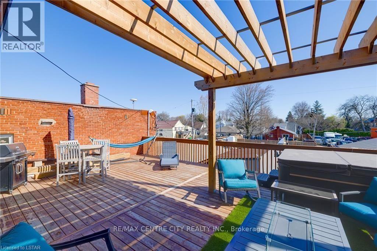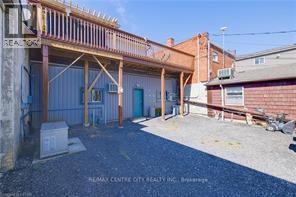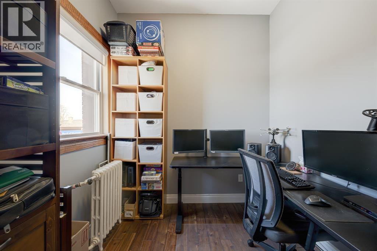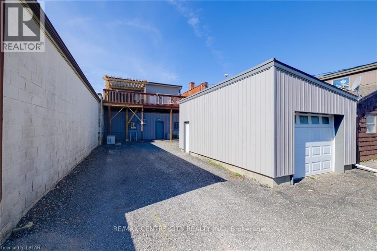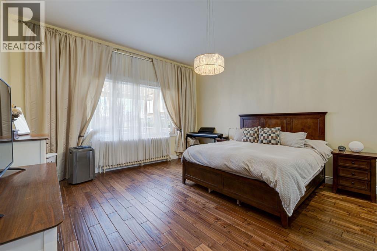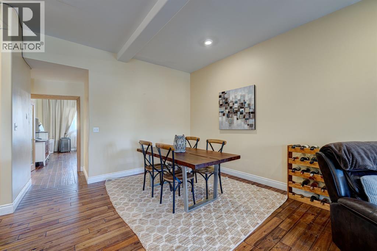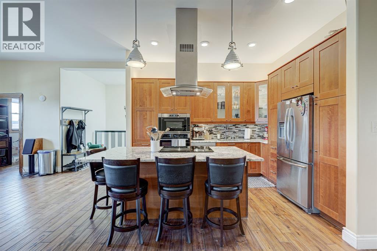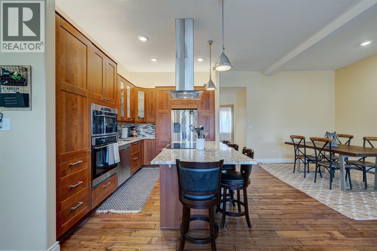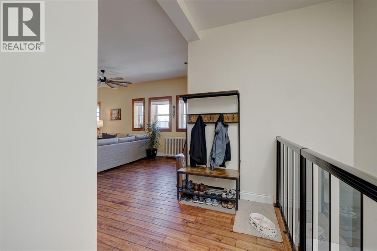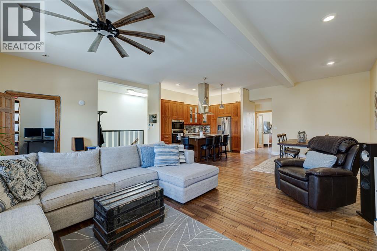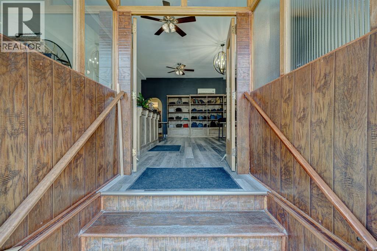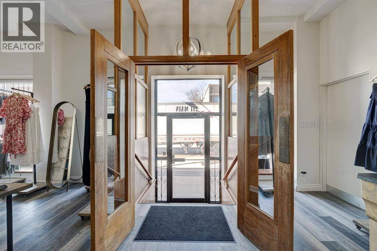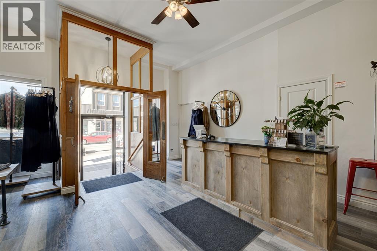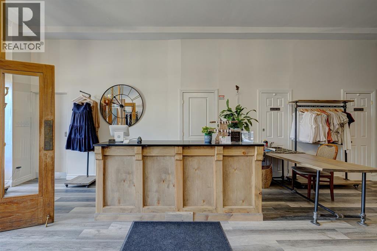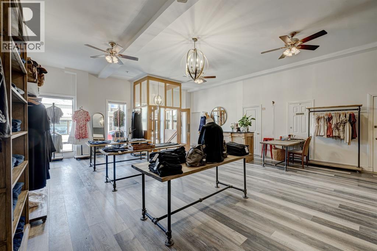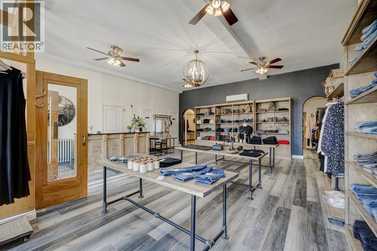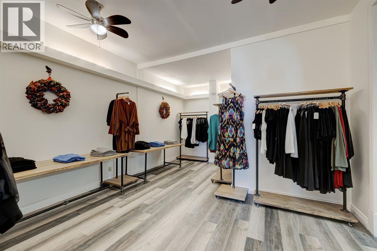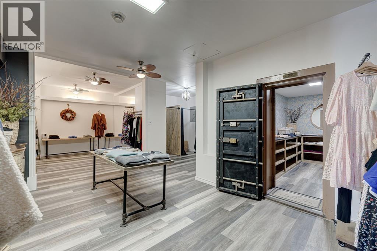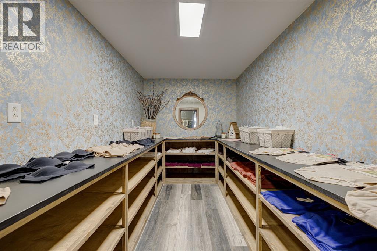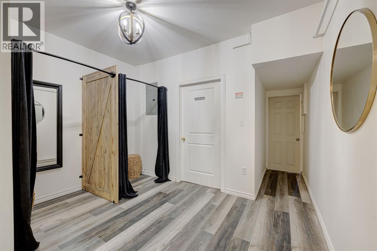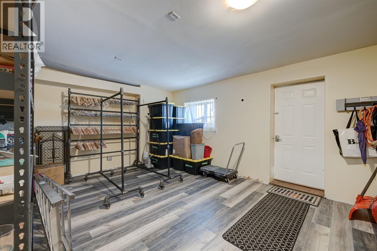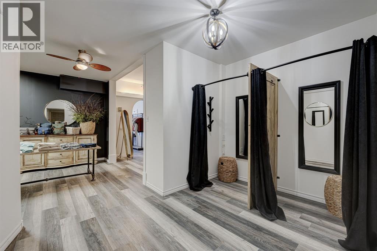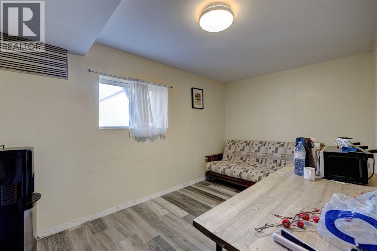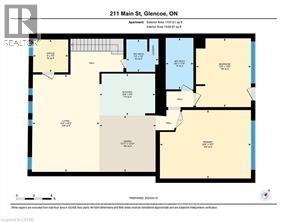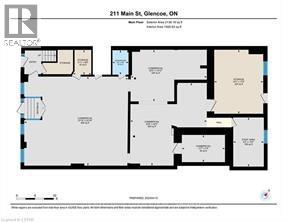211 Main Street Glencoe, Ontario N0L 1N0
$649,000
PICTURES ARE FROM 2 YEARS AGO SOTRE IS NOW VACENT. OPPORTUNITY IN DOWNTOWN GLENCOE! THIS BEAUTIFULLY RENOVATED ALL-BRICK FORMER BANK OFFERS A STYLISH 2-BED, 2-BATH MANHATTAN-STYLE APARTMENT UPSTAIRS, COMPLETE WITH A LARGE DECK, HUGE KITCHEN, HARDWOOD FLOORS, AND HIGH CEILINGS. DOWNSTAIRS, THE FULLY UPDATED COMMERCIAL SPACE IS HOME TO A RELIABLE TENANT, GENERATING INCOME. PERFECT LIVE/WORK SETUP OR INVESTMENT PROPERTY WITH TWO INCOME STREAMS. EFFICIENT BOILER HEATING, GENERAC BACKUP, HEATED/COOLED GARAGE, AND METAL ROOF (2025). (id:50886)
Property Details
| MLS® Number | 25026983 |
| Property Type | Single Family |
| Features | Paved Driveway, Rear Driveway |
Building
| Bathroom Total | 3 |
| Bedrooms Above Ground | 2 |
| Bedrooms Total | 2 |
| Appliances | Dishwasher, Dryer, Microwave, Refrigerator, Stove, Washer |
| Constructed Date | 1913 |
| Construction Style Attachment | Attached |
| Exterior Finish | Brick |
| Flooring Type | Hardwood, Cushion/lino/vinyl |
| Foundation Type | Concrete |
| Half Bath Total | 1 |
| Heating Fuel | Natural Gas |
| Heating Type | Boiler, Radiant Heat |
| Stories Total | 2 |
| Size Interior | 3,600 Ft2 |
| Total Finished Area | 3600 Sqft |
| Type | House |
Parking
| Detached Garage | |
| Garage | |
| Heated Garage |
Land
| Acreage | No |
| Size Irregular | 33.8 X 165 / 0.127 Ac |
| Size Total Text | 33.8 X 165 / 0.127 Ac |
| Zoning Description | C-1 |
Rooms
| Level | Type | Length | Width | Dimensions |
|---|---|---|---|---|
| Second Level | 3pc Bathroom | Measurements not available | ||
| Second Level | 4pc Bathroom | Measurements not available | ||
| Second Level | Bedroom | 16.8 x 12.6 | ||
| Second Level | Primary Bedroom | 20.9 x 15.5 | ||
| Second Level | Dining Room | 12.11 x 12.10 | ||
| Second Level | Kitchen | 12.3 x 9.6 | ||
| Second Level | Living Room | 22.2 x 15.4 | ||
| Second Level | Office | 8 x 7.6 | ||
| Main Level | 2pc Bathroom | Measurements not available | ||
| Main Level | Other | 13.2 x 8.2 | ||
| Main Level | Storage | 13.1 x 17.2 | ||
| Main Level | Other | 11.7 x 17.2 | ||
| Main Level | Other | 22.2 x 20.6 | ||
| Main Level | Other | 20.5 x 13.10 | ||
| Main Level | Other | 27.10 x 23.10 |
https://www.realtor.ca/real-estate/29024210/211-main-street-glencoe
Contact Us
Contact us for more information
Madhu Baker
Broker
(519) 649-6933
madhubaker.exprealty.com/
www.facebook.com/madhu.baker
ca.linkedin.com/pub/madhu-baker/26/98a/9b7
148 Front St. N.
Sarnia, Ontario N7T 5S3
(866) 530-7737
(866) 530-7737

