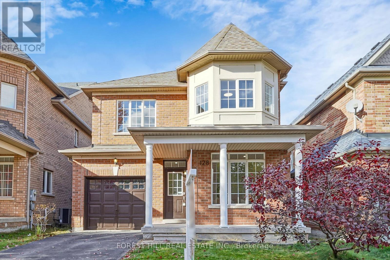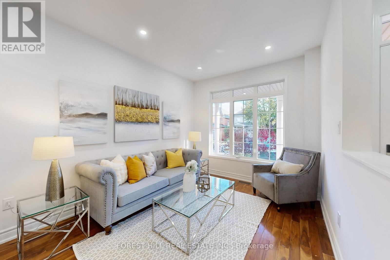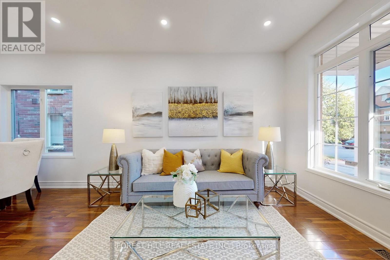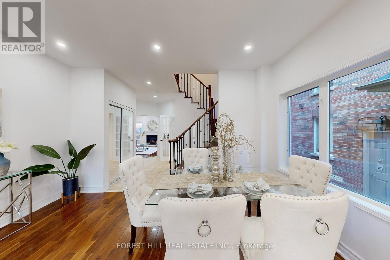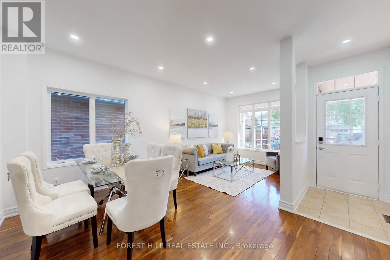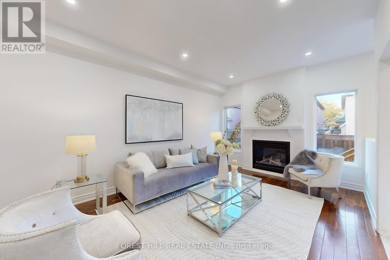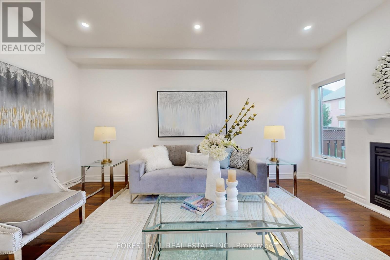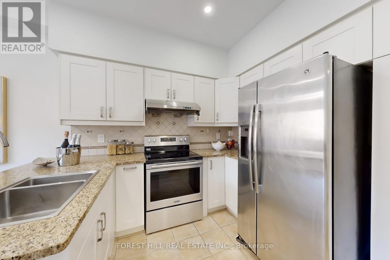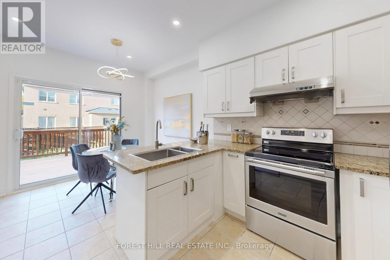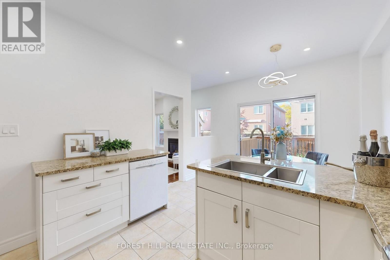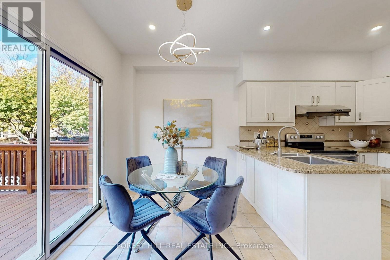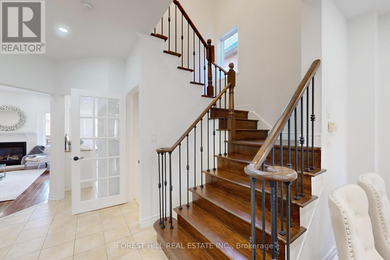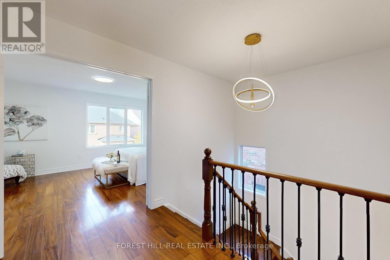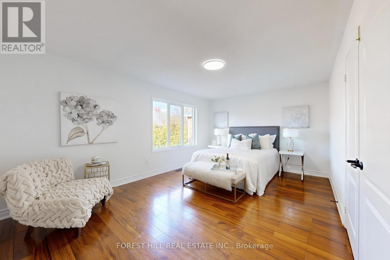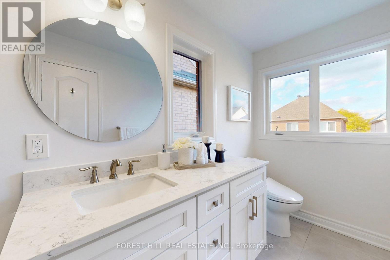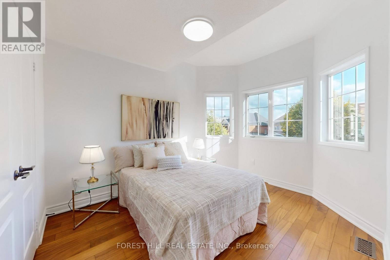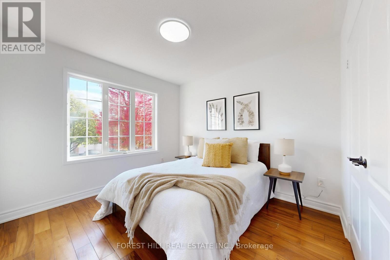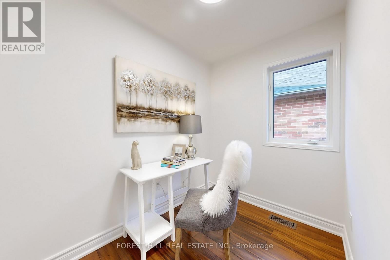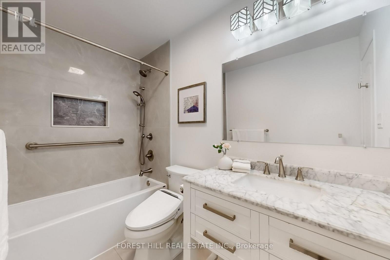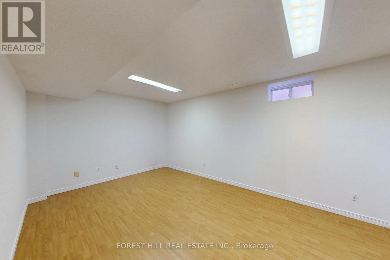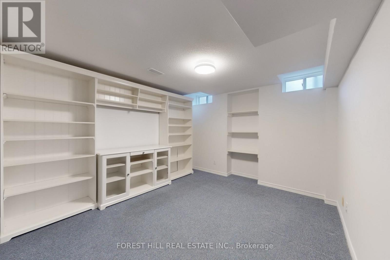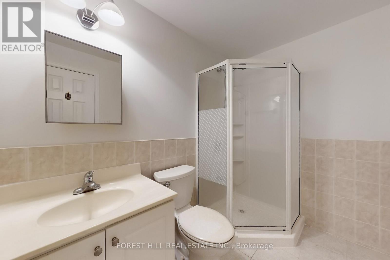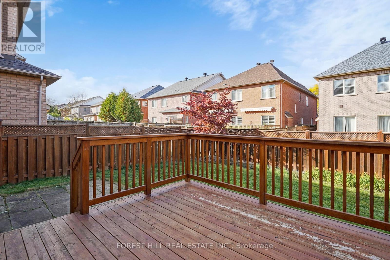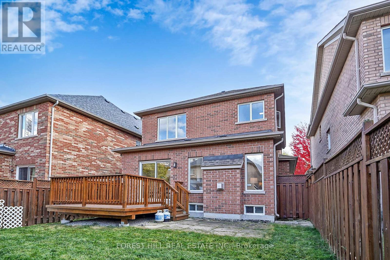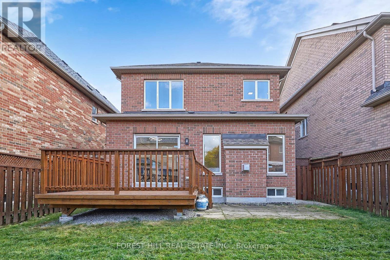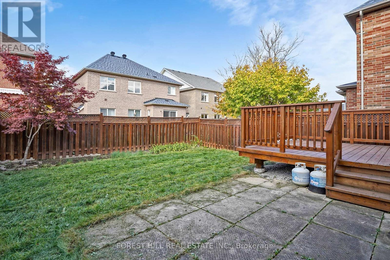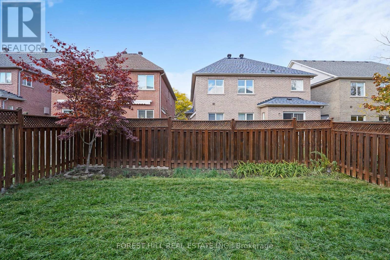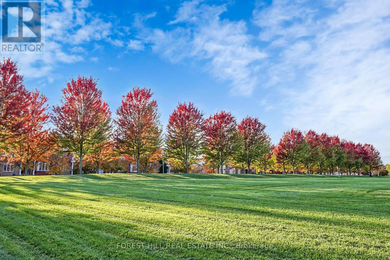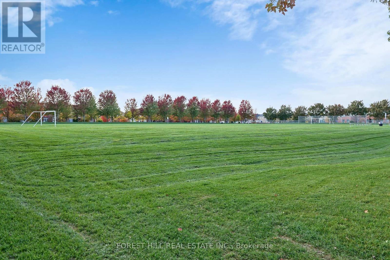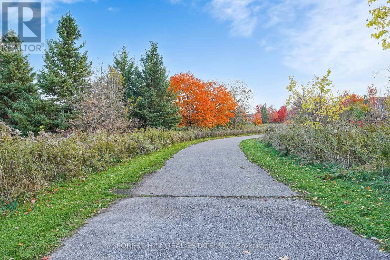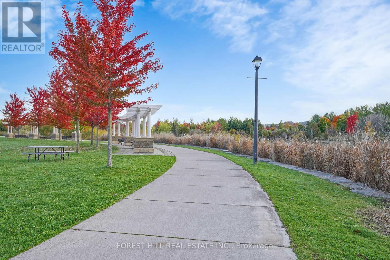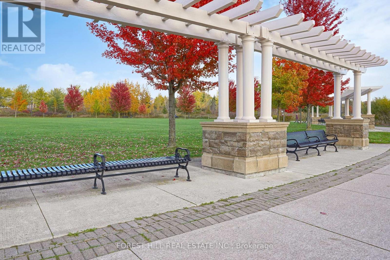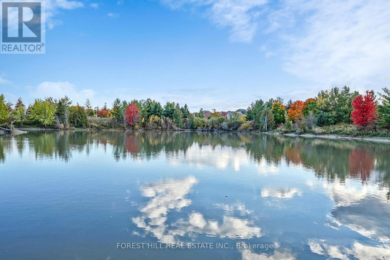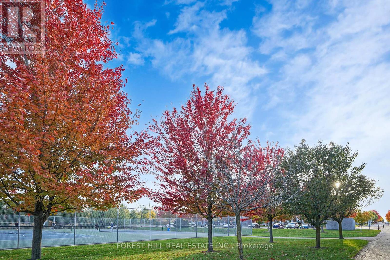128 Weatherill Road Markham, Ontario L6C 2Y3
$1,199,000
Welcome to 128 Weatherill Road at the prime location of the highly sought-after Berczy neighbourhood. 33x103 ft on a south driveway regular deep lot. This well-maintained detached single house featuring a 9ft ceiling on the main floor & over 2,600 sqft of living space (including finished basement). The foyer opens up to a combined living and dining space before continuing into the family room with a cozy gas fireplace and newer kitchen with granite countertop & stainless steel appliances. Enjoy breakfast at the bar or table that overlooks the garden in fully fenced backyard, or step onto the large deck for some fresh air with your morning coffee. The second level has 3 proper bedrooms, 2 of which have a south view with lots of sunlight and a formal den with a window; ideal for your work from home setup. Downstairs, the finished basement offers a spare bedroom for guests, and also a recreational space with a library/office corner, 3 pcs washroom and cold room. Hardwood flooring throughout the main and 2nd floors, except in the ceramic-tiled areas. Recent upgrades: New light fixtures including pot lights, freshly painted(all 3 levels), 3 newer washrooms(2021), furnace & humidifier(2020), central air conditioner(2016), bay window cap in aluminum(2015), kitchen(2014) & roof(2014). Steps away to the famous Berczy park with its public tennis, football, basketball courts & ponds. Minutes walk to top ranked Pierre Elliott Trudeau High School, Castlemore Public School & All Saints CES. Restaurants, groceries, and banks nearby! 5 minutes drive to well known Angus Glen Community Centre with indoor tennis court, swimming pool, skating field and library. 10 minutes drive to 4 major Asian supermarket including 2 T&T Supermarket, Costco and Markville Mall, Milne Dam Conservation Park & historic Unionville. 10 minutes drive to highway 404 & 407. (id:50886)
Property Details
| MLS® Number | N12477456 |
| Property Type | Single Family |
| Community Name | Berczy |
| Equipment Type | Water Heater - Gas, Water Heater |
| Features | Flat Site |
| Parking Space Total | 2 |
| Rental Equipment Type | Water Heater - Gas, Water Heater |
Building
| Bathroom Total | 4 |
| Bedrooms Above Ground | 3 |
| Bedrooms Below Ground | 1 |
| Bedrooms Total | 4 |
| Age | 16 To 30 Years |
| Amenities | Fireplace(s) |
| Appliances | Garage Door Opener Remote(s), Dishwasher, Dryer, Stove, Washer, Refrigerator |
| Basement Development | Finished |
| Basement Type | N/a (finished) |
| Construction Style Attachment | Detached |
| Cooling Type | Central Air Conditioning |
| Exterior Finish | Brick |
| Fireplace Present | Yes |
| Fireplace Total | 1 |
| Flooring Type | Hardwood, Laminate, Ceramic, Carpeted |
| Foundation Type | Poured Concrete |
| Half Bath Total | 1 |
| Heating Fuel | Natural Gas |
| Heating Type | Forced Air |
| Stories Total | 2 |
| Size Interior | 1,500 - 2,000 Ft2 |
| Type | House |
| Utility Water | Municipal Water |
Parking
| Garage |
Land
| Acreage | No |
| Sewer | Sanitary Sewer |
| Size Depth | 103 Ft ,1 In |
| Size Frontage | 32 Ft ,9 In |
| Size Irregular | 32.8 X 103.1 Ft ; Regular |
| Size Total Text | 32.8 X 103.1 Ft ; Regular |
| Zoning Description | Residential |
Rooms
| Level | Type | Length | Width | Dimensions |
|---|---|---|---|---|
| Second Level | Primary Bedroom | 5.2 m | 3.6 m | 5.2 m x 3.6 m |
| Second Level | Bedroom 2 | 3.7 m | 3.5 m | 3.7 m x 3.5 m |
| Second Level | Bedroom 3 | 3.1 m | 3.2 m | 3.1 m x 3.2 m |
| Second Level | Den | 2.5 m | 1.8 m | 2.5 m x 1.8 m |
| Basement | Study | 4.9 m | 2.3 m | 4.9 m x 2.3 m |
| Basement | Bedroom | 4.4 m | 3.4 m | 4.4 m x 3.4 m |
| Basement | Recreational, Games Room | 6.67 m | 3.16 m | 6.67 m x 3.16 m |
| Main Level | Living Room | 6.2 m | 3 m | 6.2 m x 3 m |
| Main Level | Dining Room | 6.2 m | 3 m | 6.2 m x 3 m |
| Main Level | Eating Area | 3.4 m | 3.4 m | 3.4 m x 3.4 m |
| Main Level | Kitchen | 3.2 m | 2.9 m | 3.2 m x 2.9 m |
https://www.realtor.ca/real-estate/29022646/128-weatherill-road-markham-berczy-berczy
Contact Us
Contact us for more information
Baimin Xia
Broker
www.boyahomes.com/
www.facebook.com/boyahomes
15 Lesmill Rd Unit 1
Toronto, Ontario M3B 2T3
(416) 929-4343
Tina Xia
Broker
linktr.ee/openxhouses
www.facebook.com/xboyahomes
www.linkedin.com/in/tinaxia1/
15 Lesmill Rd Unit 1
Toronto, Ontario M3B 2T3
(416) 929-4343

