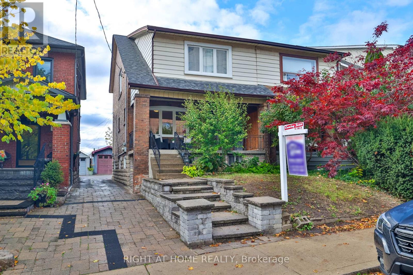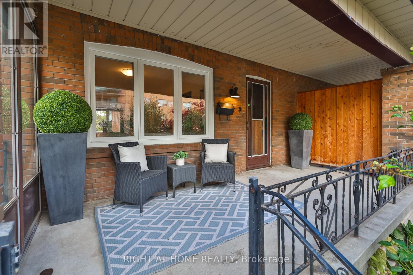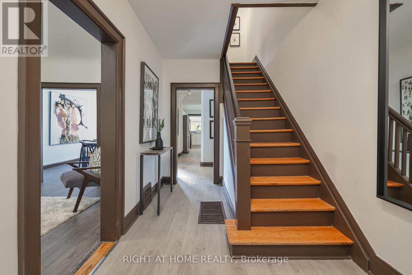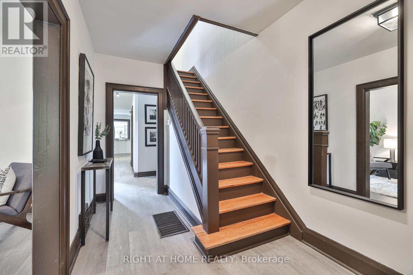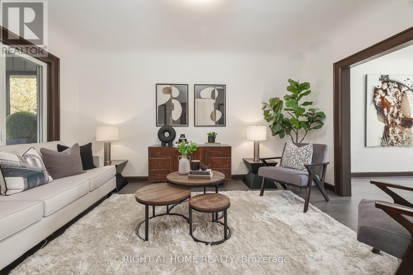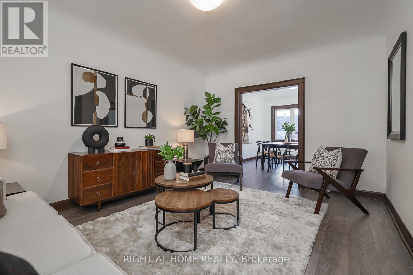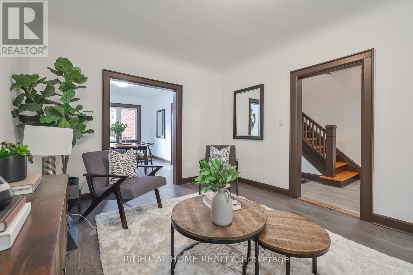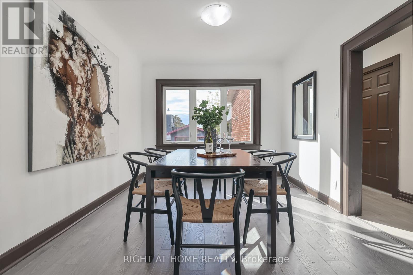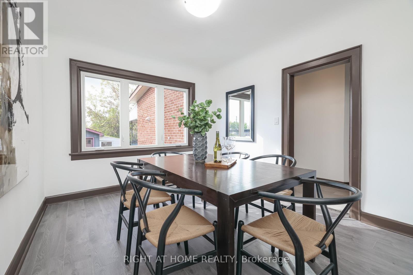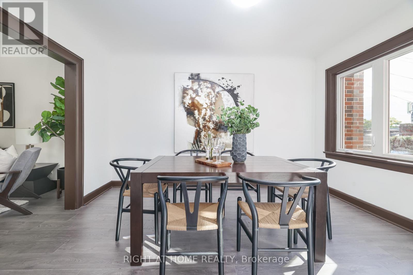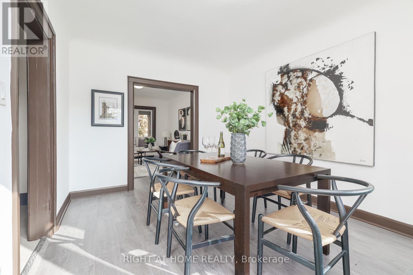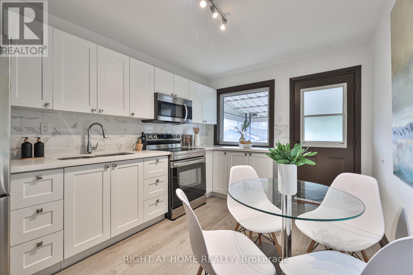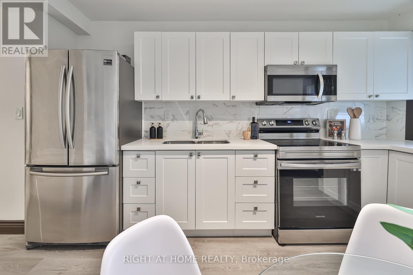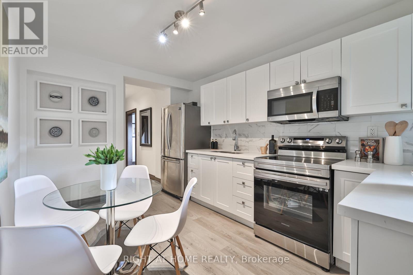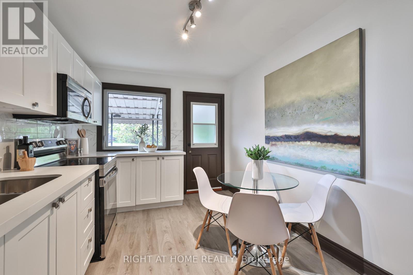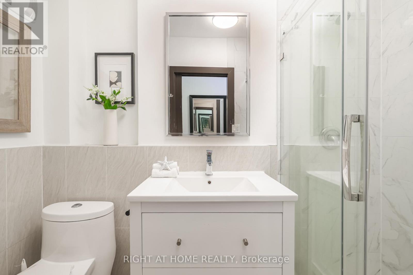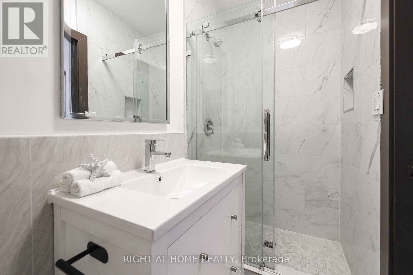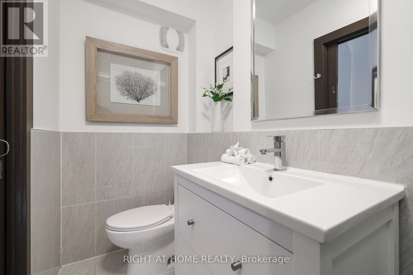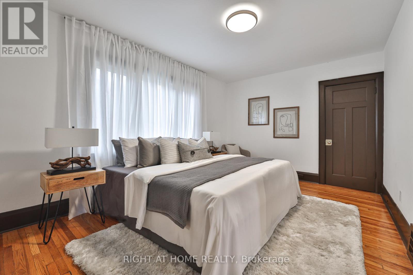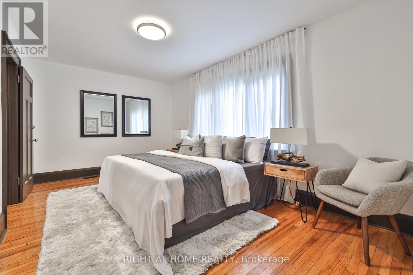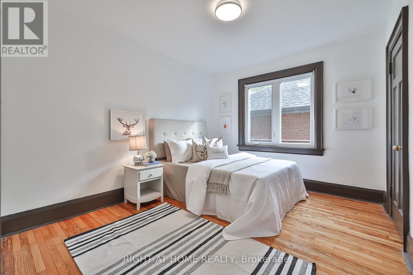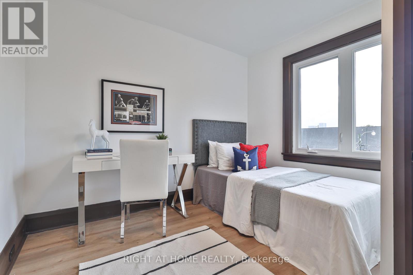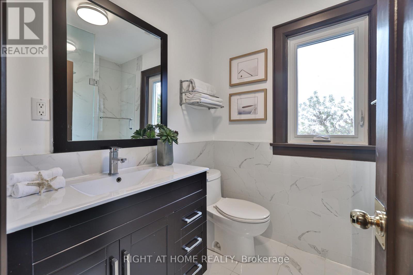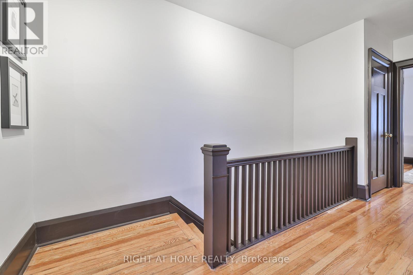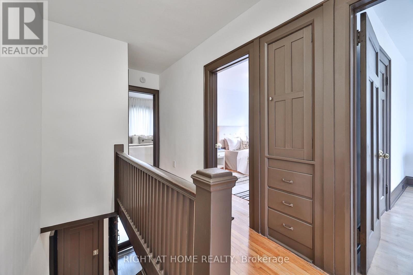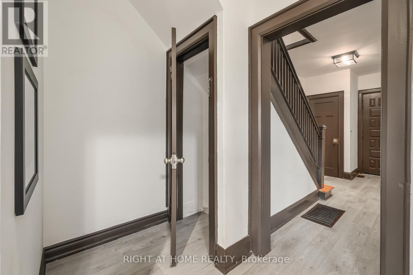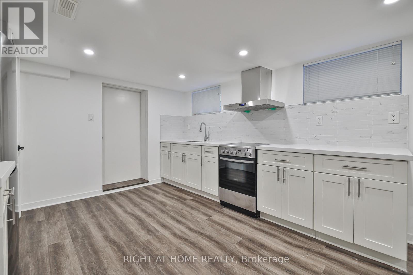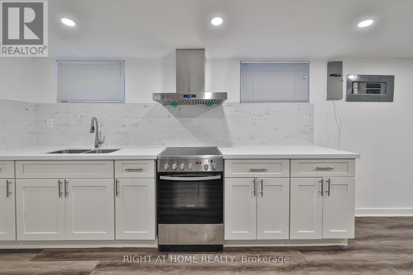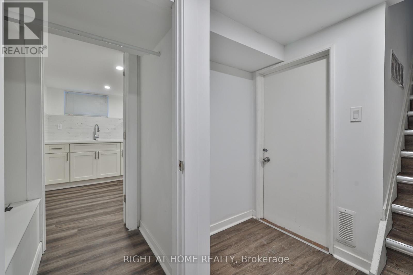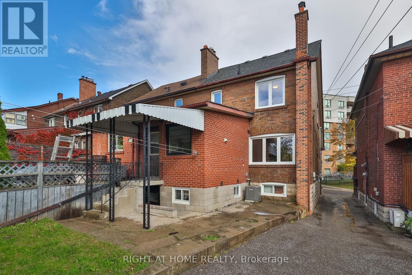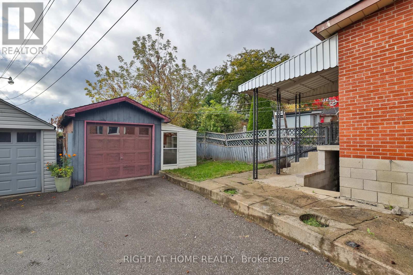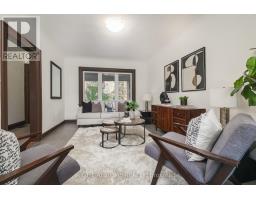20 Winona Drive Toronto, Ontario M6G 3S6
$1,439,000
Bright & Beautiful Property Located in one of the Best Family-Friendly Neighbourhoods in Toronto! This Gorgeous and Stylish Property has it all! Beautiful Sun-Filled Rooms featuring 3 Bedrooms and 3 Bathrooms! Finished Basement with Separate Entrance, Currently Being Rented!! Opportunity for Your Extra Income a Month! 2 Kitchens with Quartz Countertops and Stainless Steel Appliances! Large Primary Bedroom! 2nd Floor Laundry & Basement Laundry!!! Private Backyard! Garage Parking!! Easy Access to Schools, Transit, Restaurants, and the Best of Toronto. Welcome Home! (id:50886)
Property Details
| MLS® Number | C12487721 |
| Property Type | Single Family |
| Community Name | Wychwood |
| Amenities Near By | Park, Place Of Worship, Public Transit, Schools |
| Equipment Type | Water Heater |
| Features | Carpet Free |
| Parking Space Total | 2 |
| Rental Equipment Type | Water Heater |
Building
| Bathroom Total | 3 |
| Bedrooms Above Ground | 3 |
| Bedrooms Total | 3 |
| Appliances | Dryer, Stove, Two Washers, Refrigerator |
| Basement Features | Apartment In Basement, Separate Entrance |
| Basement Type | N/a, N/a |
| Construction Style Attachment | Semi-detached |
| Cooling Type | Central Air Conditioning |
| Exterior Finish | Brick |
| Fireplace Present | Yes |
| Flooring Type | Laminate, Concrete, Hardwood |
| Foundation Type | Concrete |
| Heating Fuel | Natural Gas |
| Heating Type | Forced Air |
| Stories Total | 2 |
| Size Interior | 1,100 - 1,500 Ft2 |
| Type | House |
| Utility Water | Municipal Water |
Parking
| Detached Garage | |
| Garage |
Land
| Acreage | No |
| Land Amenities | Park, Place Of Worship, Public Transit, Schools |
| Sewer | Sanitary Sewer |
| Size Depth | 100 Ft |
| Size Frontage | 24 Ft |
| Size Irregular | 24 X 100 Ft |
| Size Total Text | 24 X 100 Ft |
Rooms
| Level | Type | Length | Width | Dimensions |
|---|---|---|---|---|
| Second Level | Primary Bedroom | 4.75 m | 3.07 m | 4.75 m x 3.07 m |
| Second Level | Bedroom 2 | 3.53 m | 2.95 m | 3.53 m x 2.95 m |
| Second Level | Bedroom 3 | 3.1 m | 3.05 m | 3.1 m x 3.05 m |
| Basement | Kitchen | 3.51 m | 3.36 m | 3.51 m x 3.36 m |
| Basement | Laundry Room | 4.7 m | 2.24 m | 4.7 m x 2.24 m |
| Basement | Foyer | 3.86 m | 2.67 m | 3.86 m x 2.67 m |
| Basement | Living Room | 4.11 m | 3.12 m | 4.11 m x 3.12 m |
| Basement | Bedroom | 4.11 m | 3.12 m | 4.11 m x 3.12 m |
| Main Level | Living Room | 4.42 m | 3.36 m | 4.42 m x 3.36 m |
| Main Level | Dining Room | 3.97 m | 3.12 m | 3.97 m x 3.12 m |
| Main Level | Kitchen | 4.04 m | 2.82 m | 4.04 m x 2.82 m |
https://www.realtor.ca/real-estate/29044088/20-winona-drive-toronto-wychwood-wychwood
Contact Us
Contact us for more information
Diana Prieto
Salesperson
9311 Weston Road Unit 6
Vaughan, Ontario L4H 3G8
(289) 357-3000

