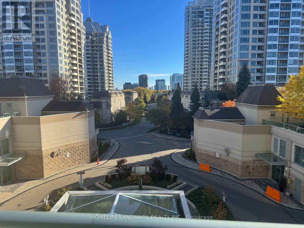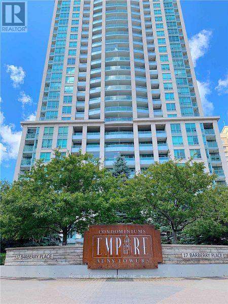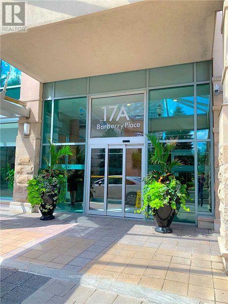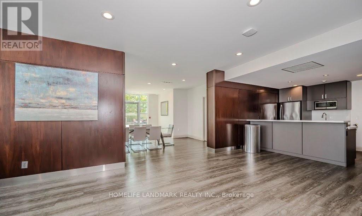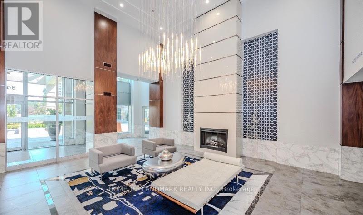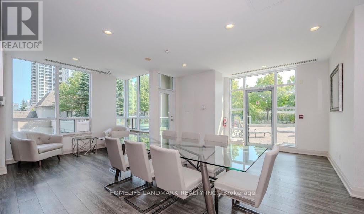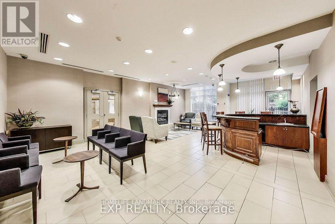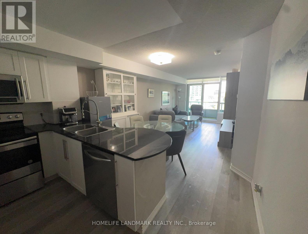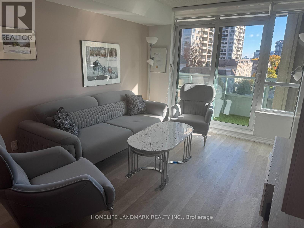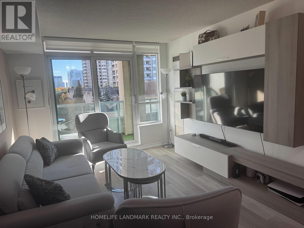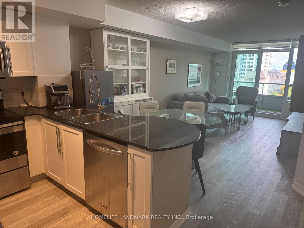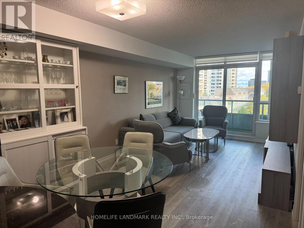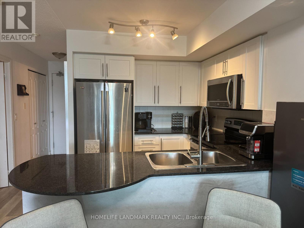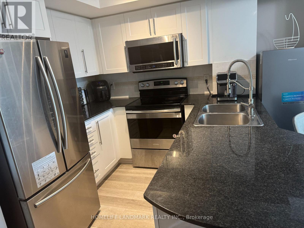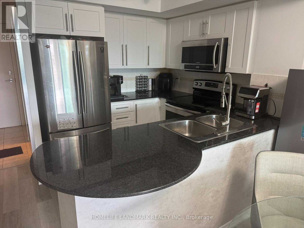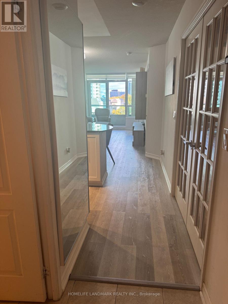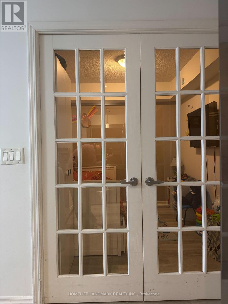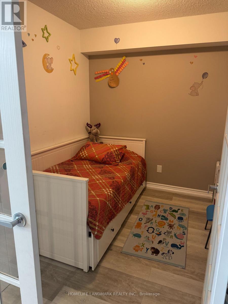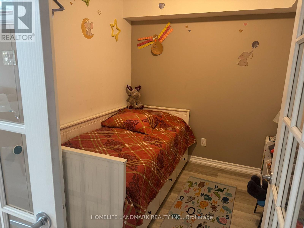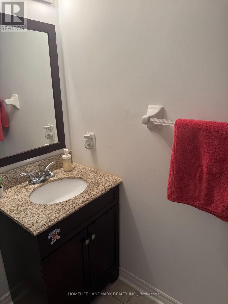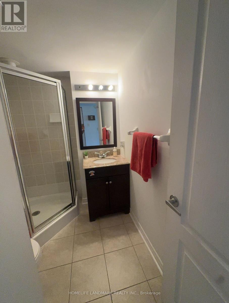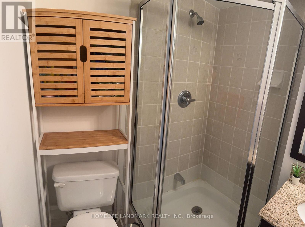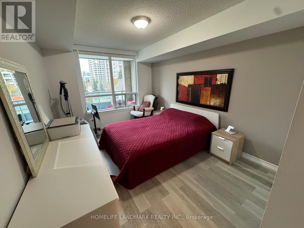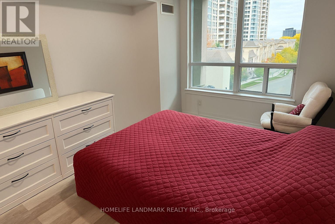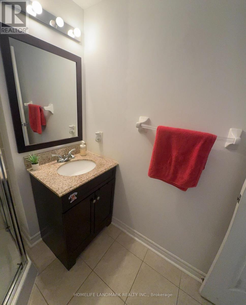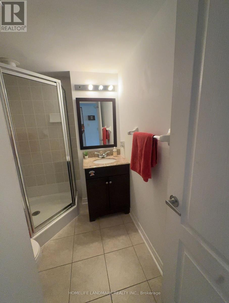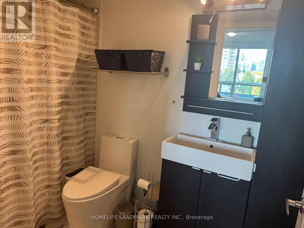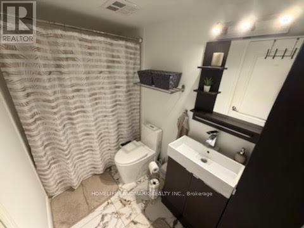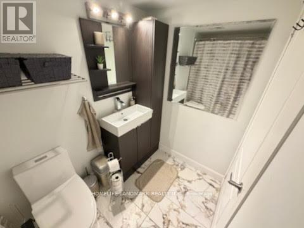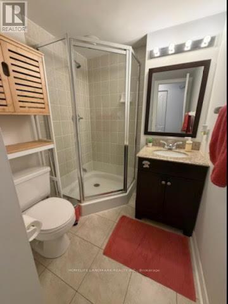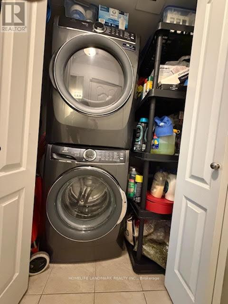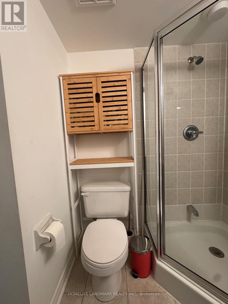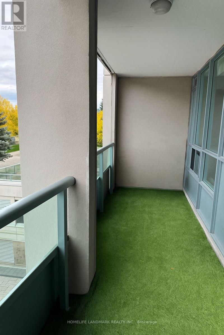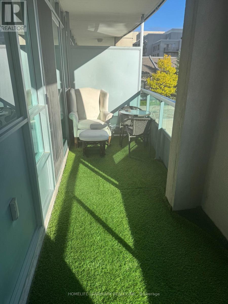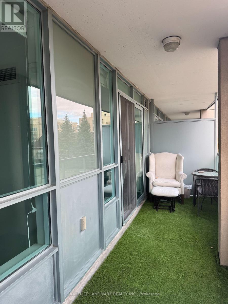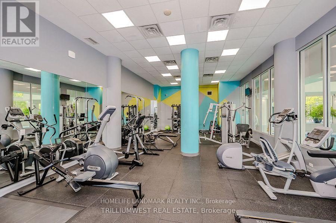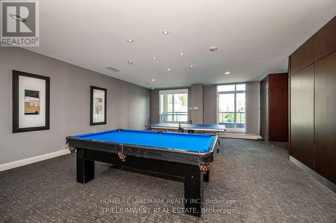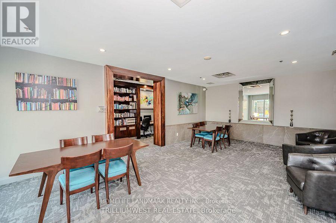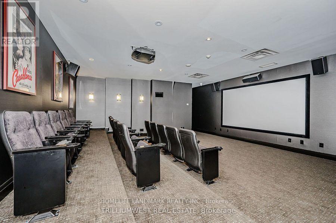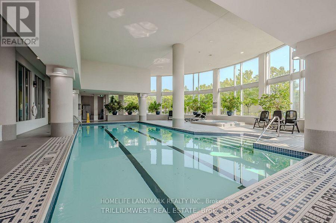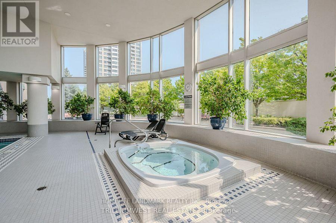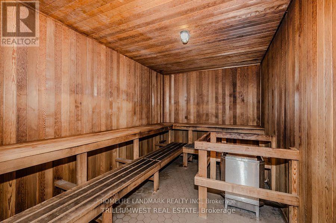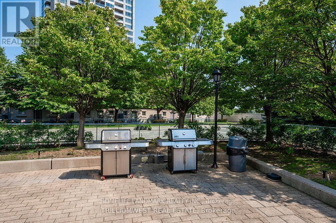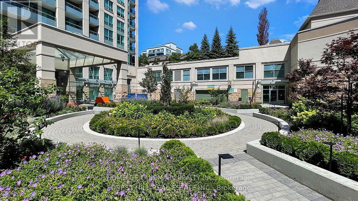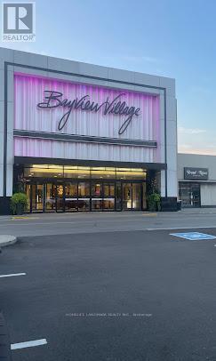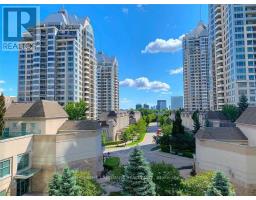# 405 - 17 Barberry Place Toronto, Ontario M2K 3E2
2 Bedroom
2 Bathroom
700 - 799 ft2
Indoor Pool
Central Air Conditioning
Forced Air
$605,000Maintenance, Common Area Maintenance, Heat, Insurance, Parking, Water
$630.94 Monthly
Maintenance, Common Area Maintenance, Heat, Insurance, Parking, Water
$630.94 MonthlyWOW Large Luxury 1 + Den At Empire North York Towers By Daniels, East View With Balcony, Specious Unit With Rwo Bathrooms. New Fresh Paints, New Flooring, New Blinds. Beautiful View . Bright And Sunny Suite. Just Move In & Enjoy! Walk To Subway And Bayview Village Mall, Loblaws, Restaurant's, Access To Major 401/404 Hwy. Close To All Amenities, Ymca, Indoor Pool, Party Room, Sauna, Billiards, Theatre, 24 Hrs Security And Much More . (id:50886)
Property Details
| MLS® Number | C12483271 |
| Property Type | Single Family |
| Community Name | Bayview Village |
| Amenities Near By | Hospital, Public Transit |
| Community Features | Pets Allowed With Restrictions, Community Centre |
| Features | Balcony, Carpet Free |
| Parking Space Total | 1 |
| Pool Type | Indoor Pool |
Building
| Bathroom Total | 2 |
| Bedrooms Above Ground | 1 |
| Bedrooms Below Ground | 1 |
| Bedrooms Total | 2 |
| Amenities | Security/concierge, Exercise Centre, Visitor Parking, Storage - Locker |
| Appliances | Dishwasher, Dryer, Hood Fan, Microwave, Stove, Washer, Refrigerator |
| Basement Type | None |
| Cooling Type | Central Air Conditioning |
| Exterior Finish | Brick |
| Flooring Type | Laminate |
| Heating Fuel | Natural Gas |
| Heating Type | Forced Air |
| Size Interior | 700 - 799 Ft2 |
| Type | Apartment |
Parking
| Underground | |
| Garage |
Land
| Acreage | No |
| Land Amenities | Hospital, Public Transit |
Rooms
| Level | Type | Length | Width | Dimensions |
|---|---|---|---|---|
| Ground Level | Living Room | 6.02 m | 3.25 m | 6.02 m x 3.25 m |
| Ground Level | Dining Room | 6.02 m | 3.25 m | 6.02 m x 3.25 m |
| Ground Level | Kitchen | 2.45 m | 2.4 m | 2.45 m x 2.4 m |
| Ground Level | Primary Bedroom | 4.5 m | 3.02 m | 4.5 m x 3.02 m |
| Ground Level | Den | 2.81 m | 2.4 m | 2.81 m x 2.4 m |
Contact Us
Contact us for more information
Fayez Tarzi
Salesperson
Homelife Landmark Realty Inc.
7240 Woodbine Ave Unit 103
Markham, Ontario L3R 1A4
7240 Woodbine Ave Unit 103
Markham, Ontario L3R 1A4
(905) 305-1600
(905) 305-1609
www.homelifelandmark.com/

