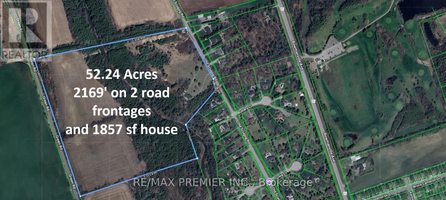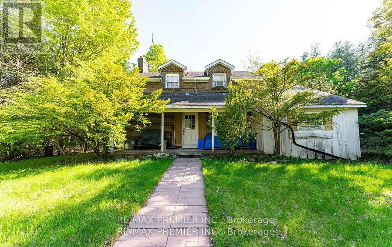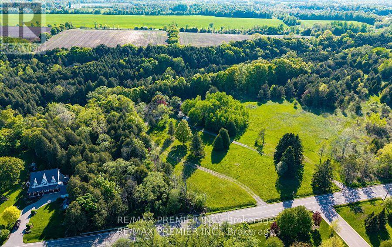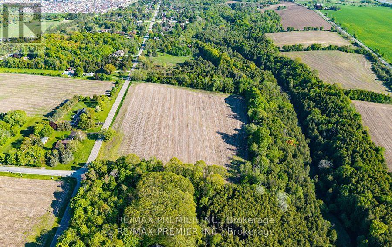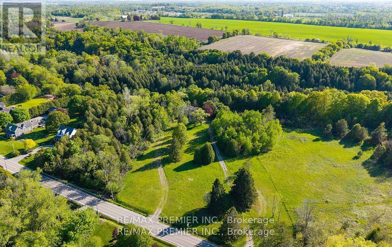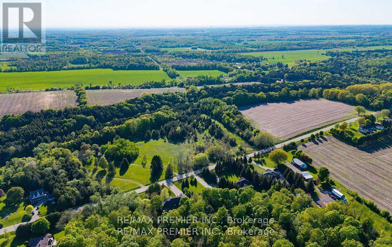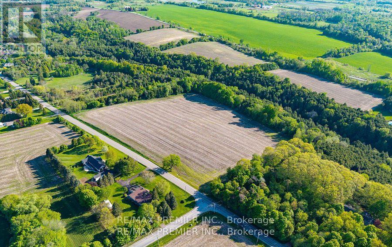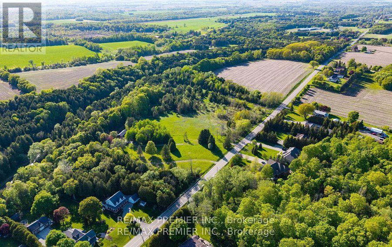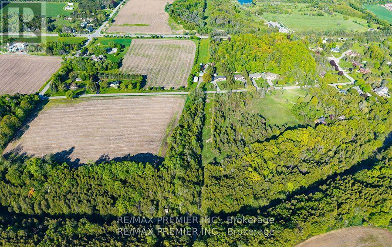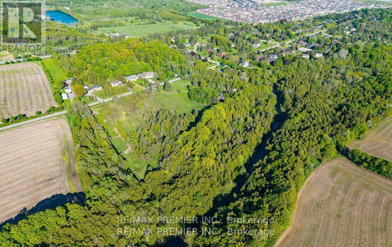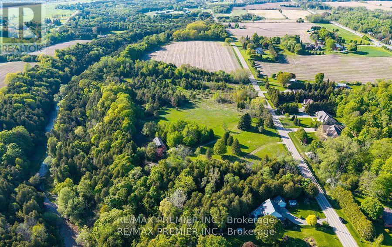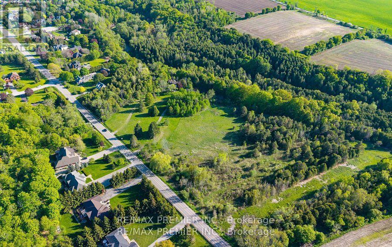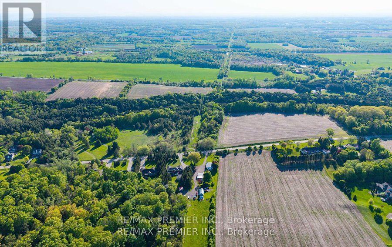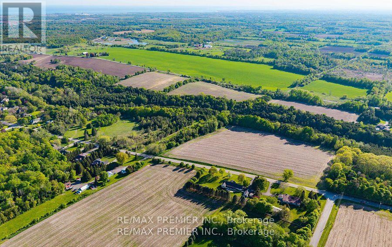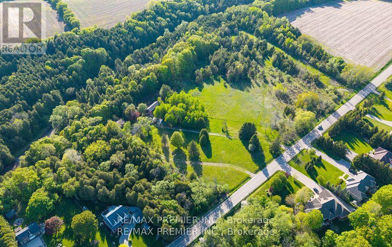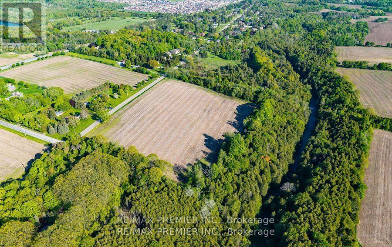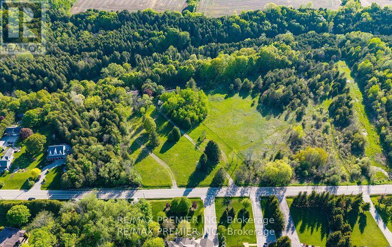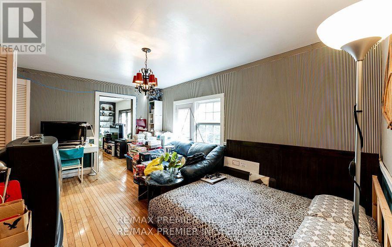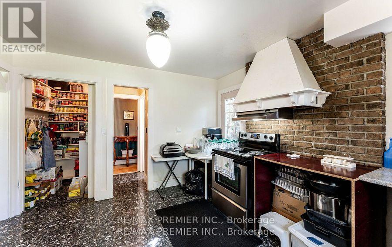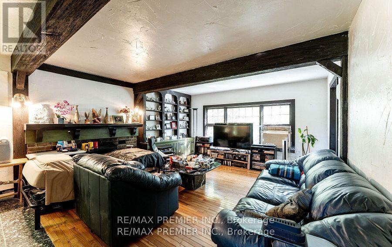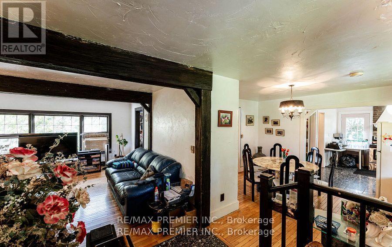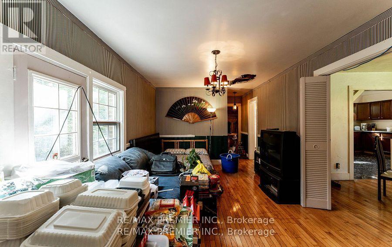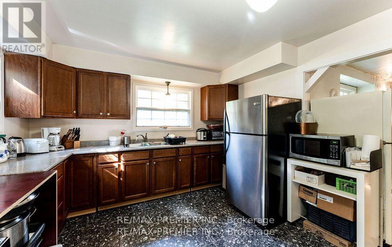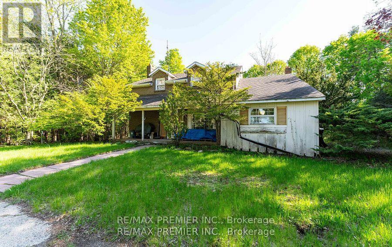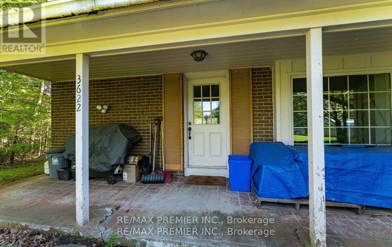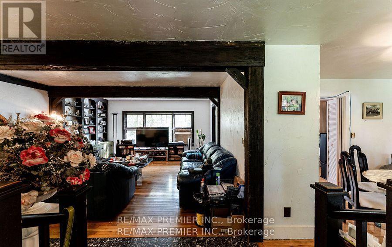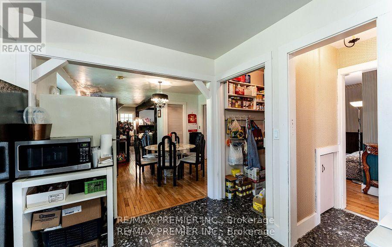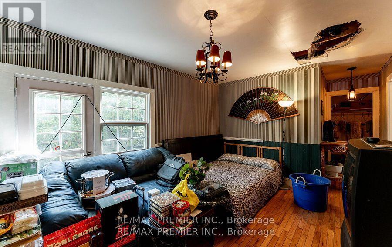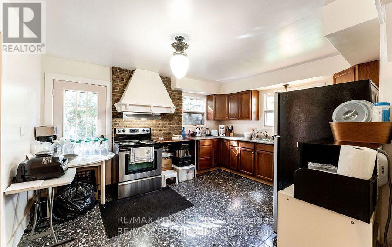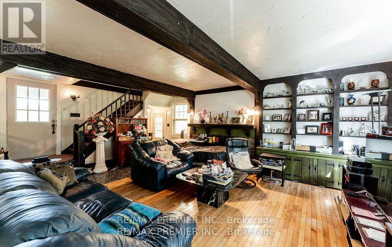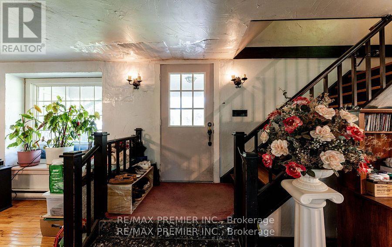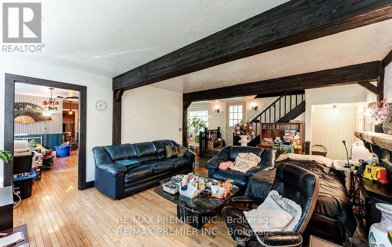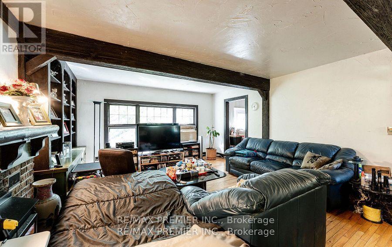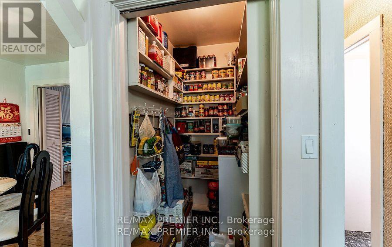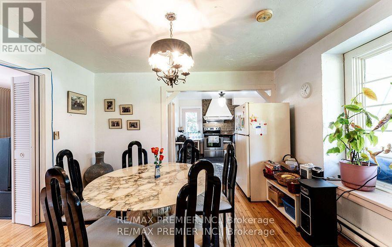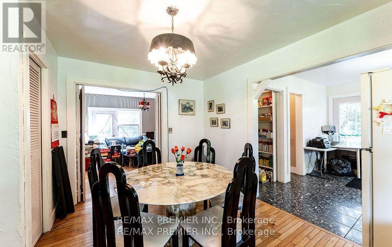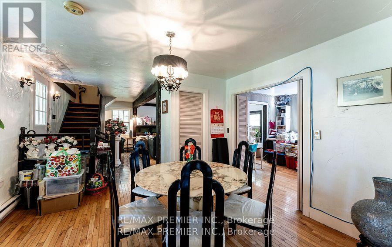3722 Old Scugog Road Clarington, Ontario L1C 4J2
$2,800,000
House with Farm land with acreage full of potential! On 2 road frontages totalling 2169'. Next to developed lots with large neighbouring homes! Get in while you can, the area is changing quickly and development is on the rise! Located in Heart of Bowmanville's Beloved Christmas Light Neighbourhood. Properties like this don't come up often! Nestled on 52.24 acres with a tranquil Bowmanville Creek and ravine. This "As Is" Full of Character home offers unmatched privacy, space and potential. With 52.24 acres in a high-demand area, this is one of the few large parcels available. An exceptional opportunity to create your dream estate, farm the land or perhaps land bank for future investment. Enjoy fishing right in your backyard. Just a short drive to Pingles Farm Market, Golf Courses, Beautiful Parks, Historic Downtown Bowmanville and nearby big box amenities. Located in a highly sought-after area, this property combines the best of nature, space, and convenience. Please Note: The Home & Barn are being sold in "As is, where is condition." The seller makes no representations or warranties regarding the property, its structures, fixtures, or chattels. Schedule a tour and see for yourself. **The Seller financing VTB available for Buyer with a $1.2 Million Down payment for a maximum period of two years. Interest and other terms to be negotiated. (id:50886)
Property Details
| MLS® Number | E12486940 |
| Property Type | Single Family |
| Community Name | Rural Clarington |
| Amenities Near By | Golf Nearby |
| Features | Wooded Area, Irregular Lot Size, Sloping, Ravine, Waterway, Flat Site |
| Parking Space Total | 30 |
| Structure | Barn |
Building
| Bathroom Total | 2 |
| Bedrooms Above Ground | 3 |
| Bedrooms Total | 3 |
| Age | 51 To 99 Years |
| Amenities | Fireplace(s) |
| Appliances | Dryer, Microwave, Stove, Washer, Window Coverings, Refrigerator |
| Basement Development | Finished |
| Basement Type | N/a (finished) |
| Construction Style Attachment | Detached |
| Cooling Type | Window Air Conditioner |
| Exterior Finish | Wood, Brick |
| Fire Protection | Smoke Detectors |
| Fireplace Present | Yes |
| Fireplace Total | 2 |
| Foundation Type | Concrete |
| Half Bath Total | 1 |
| Heating Fuel | Electric |
| Heating Type | Baseboard Heaters |
| Stories Total | 2 |
| Size Interior | 1,500 - 2,000 Ft2 |
| Type | House |
| Utility Water | Dug Well |
Parking
| No Garage |
Land
| Acreage | Yes |
| Land Amenities | Golf Nearby |
| Sewer | Septic System |
| Size Depth | 1658 Ft ,10 In |
| Size Frontage | 620 Ft |
| Size Irregular | 620 X 1658.9 Ft ; 1,658.90 Ft X 1,549.20 Ft X 1,315.43ft |
| Size Total Text | 620 X 1658.9 Ft ; 1,658.90 Ft X 1,549.20 Ft X 1,315.43ft|50 - 100 Acres |
| Surface Water | River/stream |
| Zoning Description | A1 Ep |
Rooms
| Level | Type | Length | Width | Dimensions |
|---|---|---|---|---|
| Second Level | Primary Bedroom | 5.03 m | 2.24 m | 5.03 m x 2.24 m |
| Second Level | Bedroom 2 | 3.66 m | 3.05 m | 3.66 m x 3.05 m |
| Second Level | Bedroom 3 | 3.66 m | 2.97 m | 3.66 m x 2.97 m |
| Lower Level | Recreational, Games Room | 6.71 m | 4.57 m | 6.71 m x 4.57 m |
| Main Level | Living Room | 4.57 m | 7.16 m | 4.57 m x 7.16 m |
| Main Level | Dining Room | 3.6 m | 3.66 m | 3.6 m x 3.66 m |
| Main Level | Family Room | 3.2 m | 4.88 m | 3.2 m x 4.88 m |
| Main Level | Kitchen | 4.29 m | 3.5 m | 4.29 m x 3.5 m |
| Main Level | Office | 2.21 m | 2.13 m | 2.21 m x 2.13 m |
Utilities
| Cable | Available |
| Electricity | Installed |
https://www.realtor.ca/real-estate/29042672/3722-old-scugog-road-clarington-rural-clarington
Contact Us
Contact us for more information
Ronaldo Levert
Salesperson
1885 Wilson Ave Ste 200a
Toronto, Ontario M9M 1A2
(416) 743-2000
(416) 743-2031

