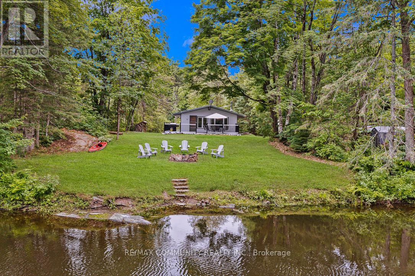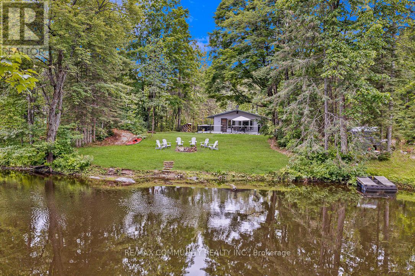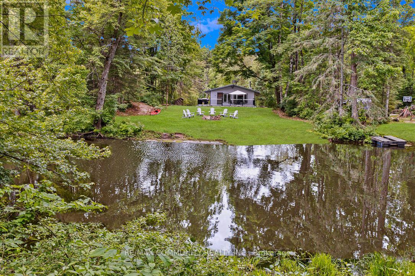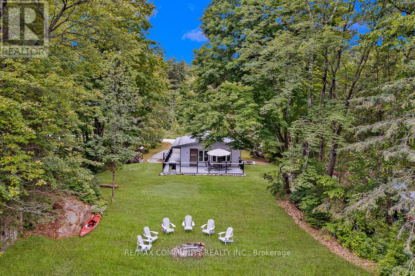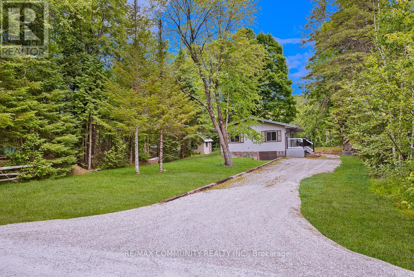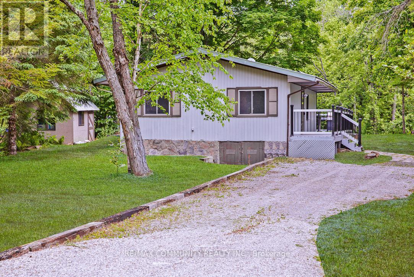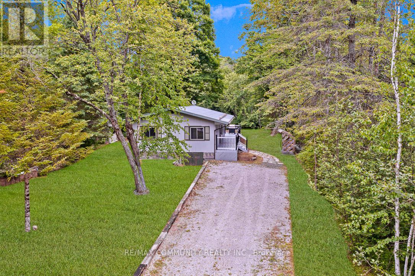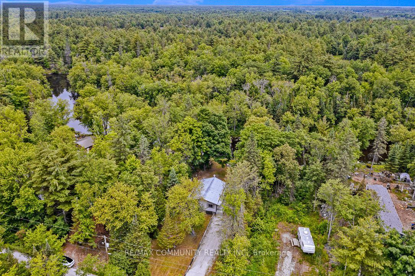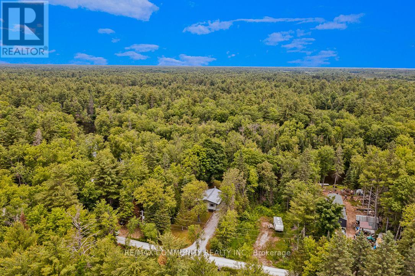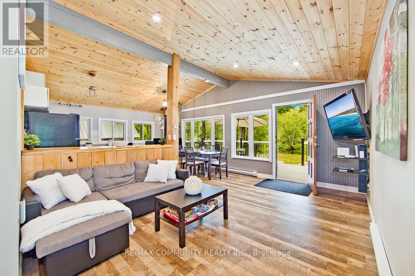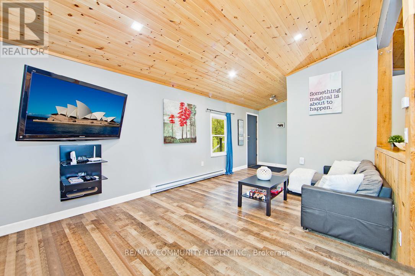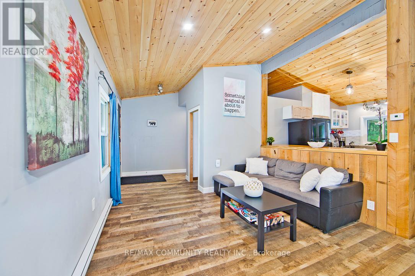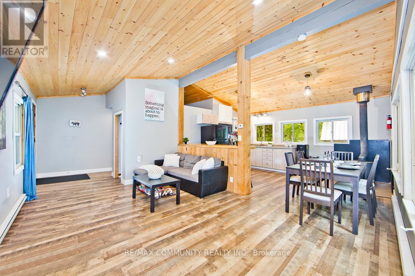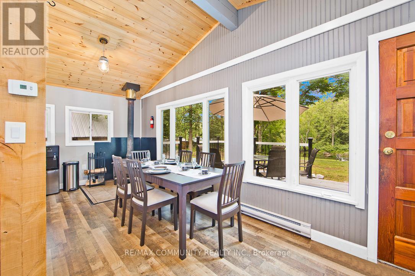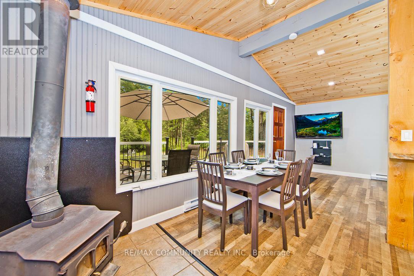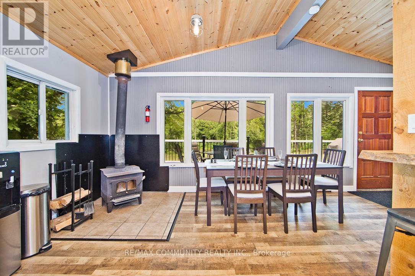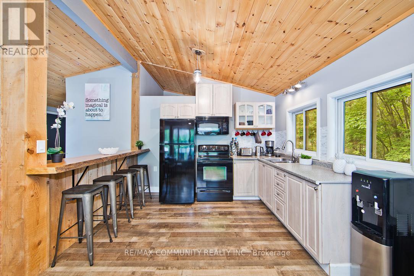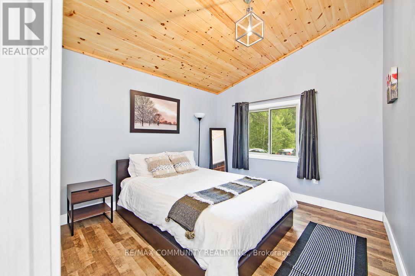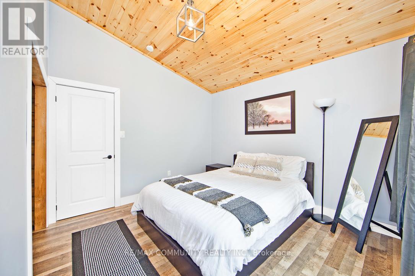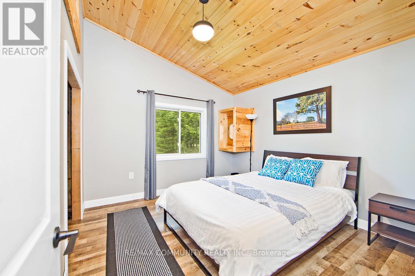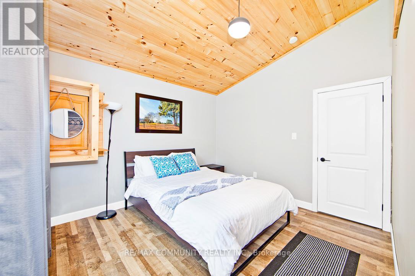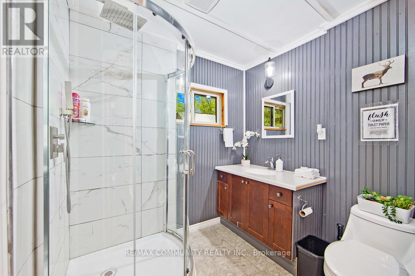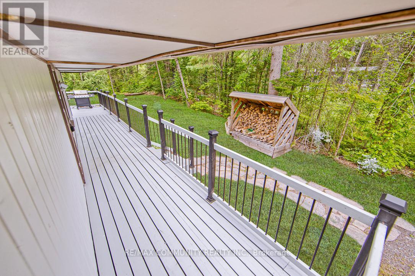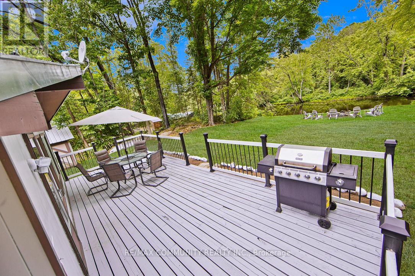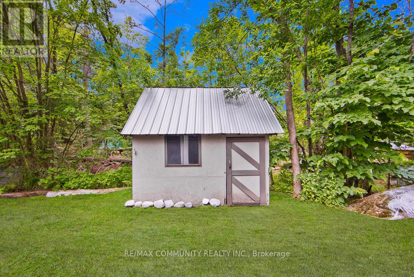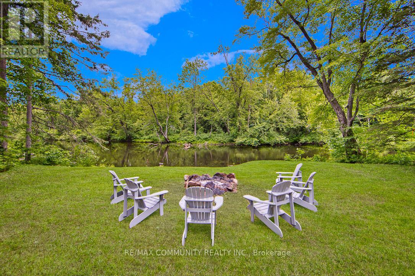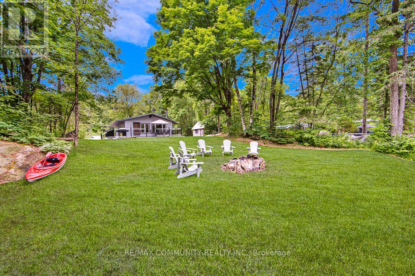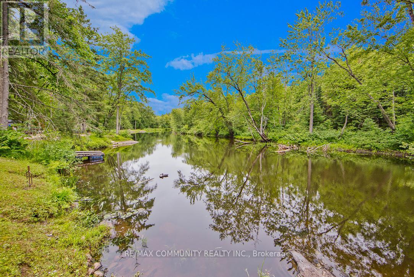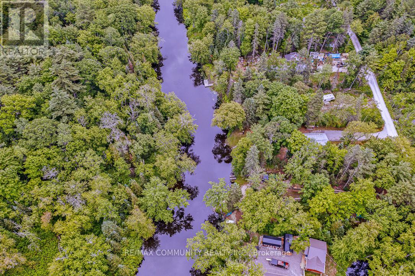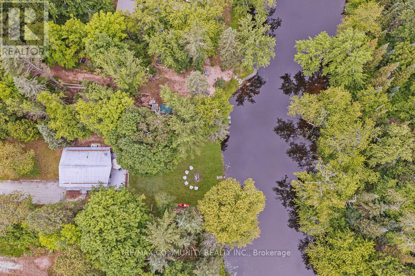6605 Pioneer Village Lane Ramara, Ontario L0K 1W0
$529,000
Absolutely stunning all year round and private 80-foot riverfront cottage on the beautiful Head River, offering the perfect blend of relaxation and adventure. This charming 2-bedroom, 1-bathroom retreat features an open-concept living space with vaulted pine ceilings, large windows, and a wrap around deck that provides breathtaking views of the water. The interior is warm and inviting, while the spacious outdoor area is perfect for entertaining, with a built-in bar, firepit, and plenty of room to host friends and family. Surrounded by nature, the property offers exceptional fishing, boating, kayaking, swimming, and even a rope swing for summer fun. Tucked away on a large lot along a quiet private road, it provides incredible privacy and serenity. Just over an hour from the GTA, this one-of-a-kind getaway is ideal for those looking to escape the city and embrace peaceful riverside living. Whether you're seeking a seasonal retreat or a weekend escape, this cottage is sure to impress. (id:50886)
Property Details
| MLS® Number | S12476086 |
| Property Type | Single Family |
| Community Name | Rural Ramara |
| Amenities Near By | Beach, Park |
| Easement | Unknown |
| Equipment Type | None |
| Features | Ravine, Carpet Free |
| Parking Space Total | 10 |
| Rental Equipment Type | None |
| Structure | Deck |
| View Type | River View, Direct Water View |
| Water Front Type | Waterfront On Canal |
Building
| Bathroom Total | 1 |
| Bedrooms Above Ground | 2 |
| Bedrooms Total | 2 |
| Age | 31 To 50 Years |
| Appliances | Furniture, Water Heater, Stove, Window Coverings, Refrigerator |
| Architectural Style | Bungalow |
| Basement Type | Crawl Space |
| Construction Style Attachment | Detached |
| Cooling Type | None |
| Exterior Finish | Wood |
| Fireplace Present | Yes |
| Fireplace Total | 1 |
| Fireplace Type | Woodstove |
| Flooring Type | Laminate |
| Foundation Type | Poured Concrete |
| Heating Fuel | Electric |
| Heating Type | Baseboard Heaters |
| Stories Total | 1 |
| Size Interior | 700 - 1,100 Ft2 |
| Type | House |
| Utility Water | Lake/river Water Intake |
Parking
| No Garage |
Land
| Access Type | Private Road, Private Docking |
| Acreage | No |
| Land Amenities | Beach, Park |
| Sewer | Septic System |
| Size Depth | 214 Ft |
| Size Frontage | 80 Ft ,1 In |
| Size Irregular | 80.1 X 214 Ft |
| Size Total Text | 80.1 X 214 Ft|1/2 - 1.99 Acres |
| Soil Type | Sand |
| Surface Water | River/stream |
Rooms
| Level | Type | Length | Width | Dimensions |
|---|---|---|---|---|
| Main Level | Living Room | 6.73 m | 2.4 m | 6.73 m x 2.4 m |
| Main Level | Dining Room | 6.73 m | 1.82 m | 6.73 m x 1.82 m |
| Main Level | Kitchen | 6.73 m | 2.43 m | 6.73 m x 2.43 m |
| Main Level | Foyer | 1.5 m | 2.34 m | 1.5 m x 2.34 m |
| Main Level | Primary Bedroom | 6.6 m | 2.34 m | 6.6 m x 2.34 m |
| Main Level | Bedroom 2 | 6.6 m | 3.01 m | 6.6 m x 3.01 m |
Utilities
| Electricity | Installed |
https://www.realtor.ca/real-estate/29019577/6605-pioneer-village-lane-ramara-rural-ramara
Contact Us
Contact us for more information
Karan Kanagasabai
Broker
realtorkaran.com/
www.facebook.com/Karanrealestate/
twitter.com/KanagaKaran/
ca.linkedin.com/in/karan-kanagasabai-813373143
282 Consumers Road Unit 10
Toronto, Ontario M2J 1P8
(416) 287-2222
(416) 282-4488

