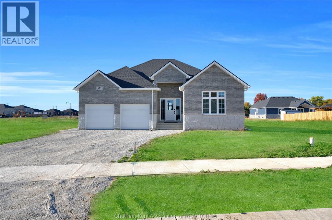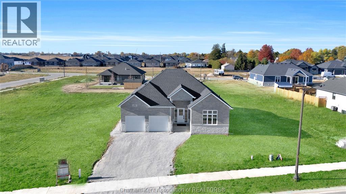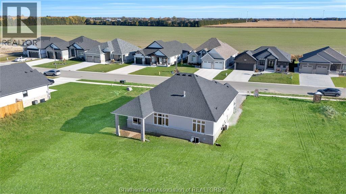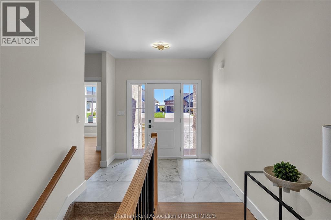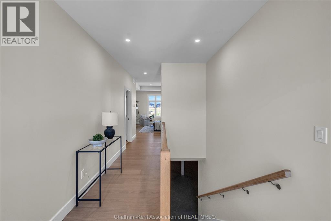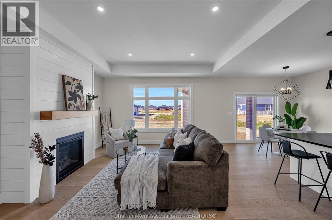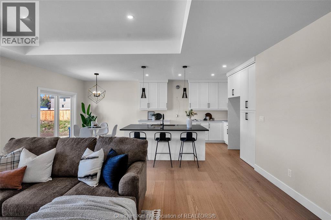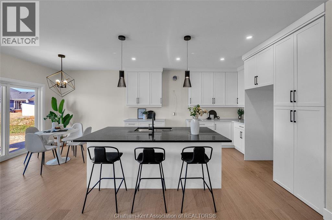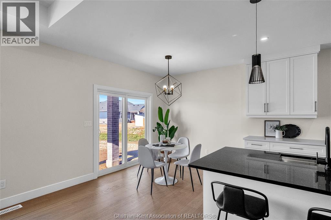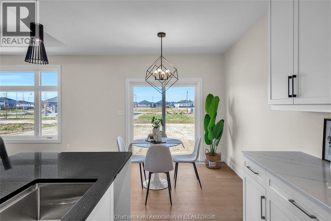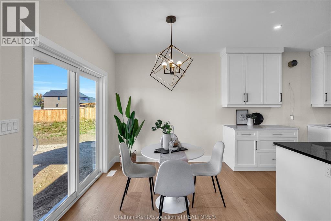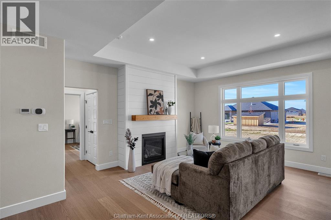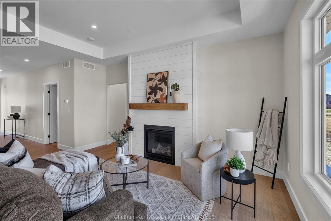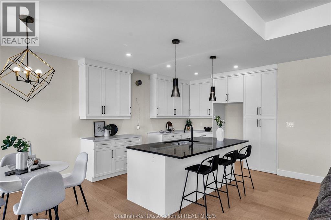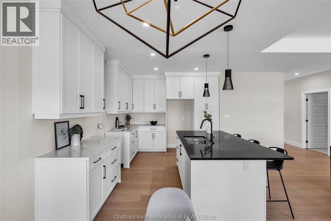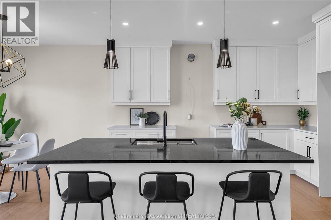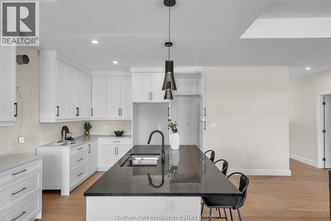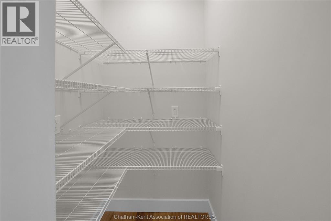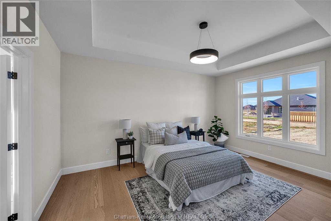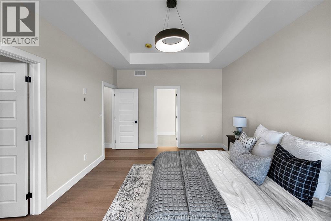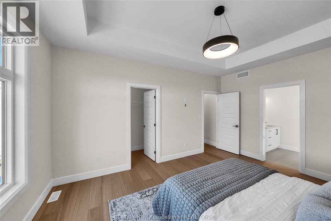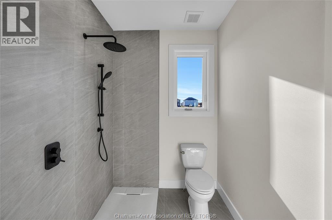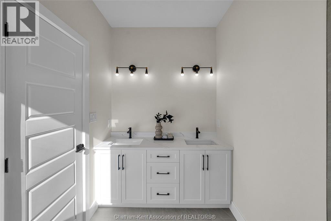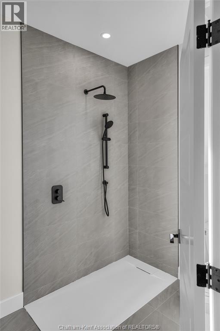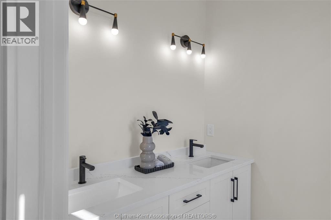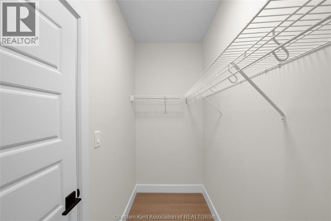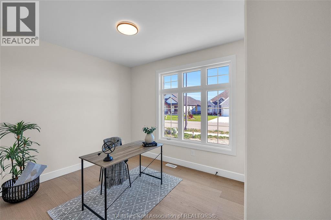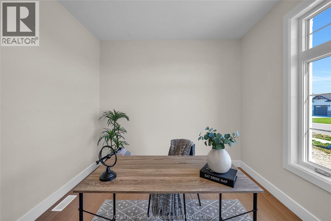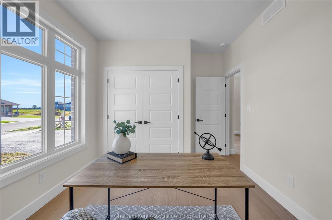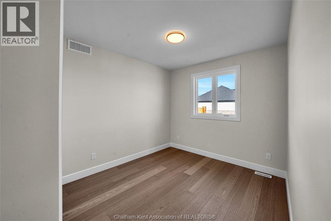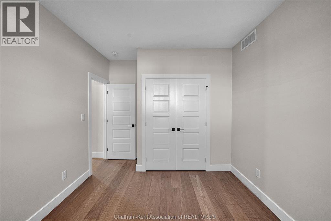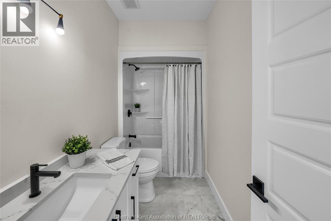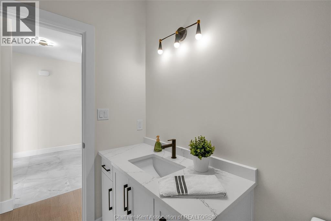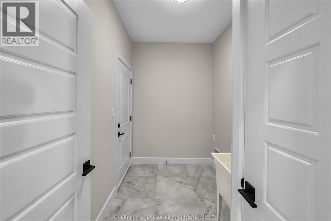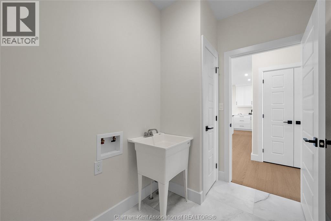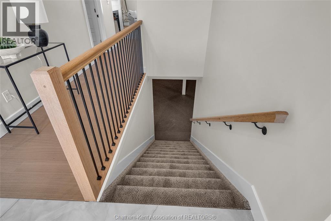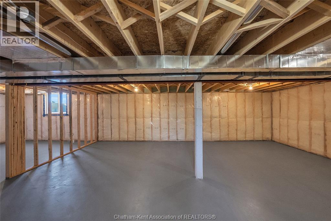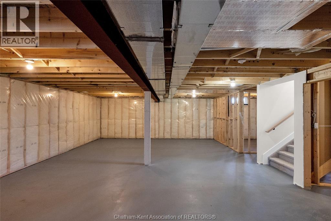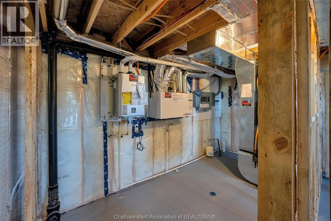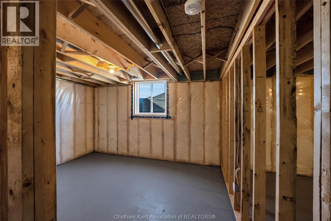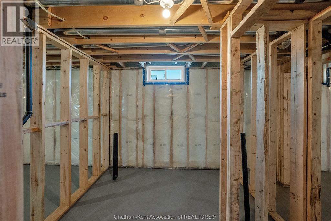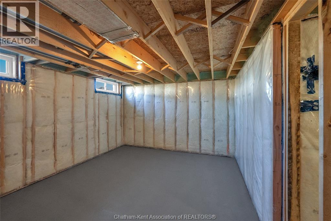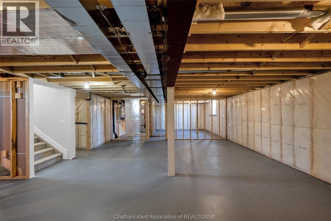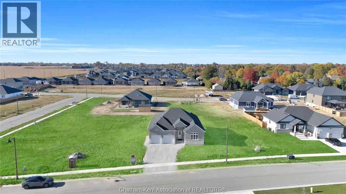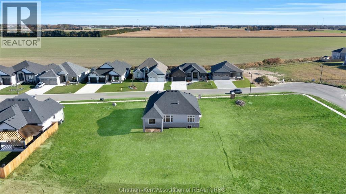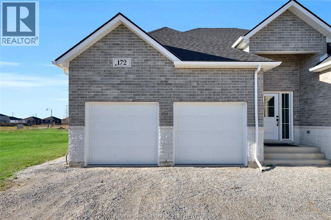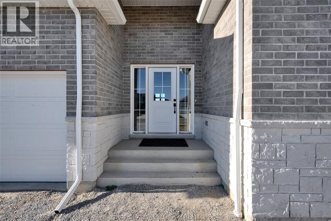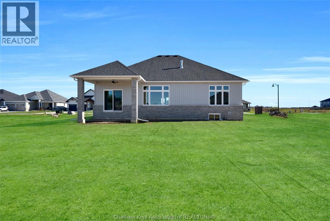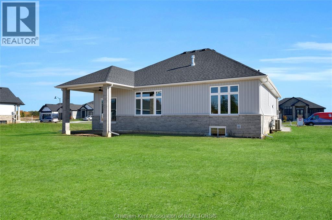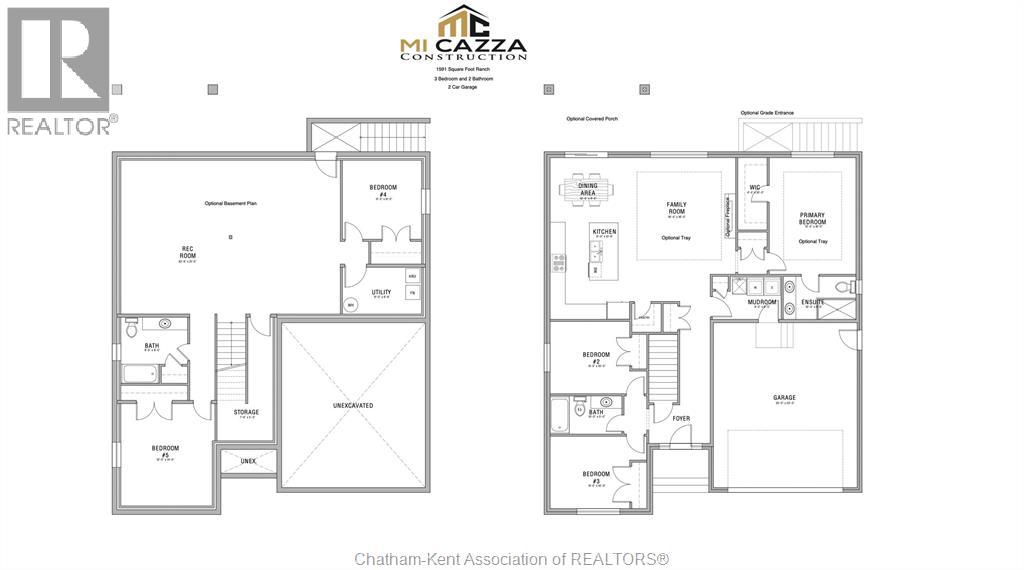172 Rosewood Crescent Chatham, Ontario N7M 0V4
$675,000
Welcome to the Fairview model by Mi Cazza Construction! This spacious home sits on a generous lot, 61 feet wide and over 140 feet deep, in one of Chatham’s most desirable new neighbourhoods just off Indian Creek with quick access to the 401. Surrounded by beautifully crafted new builds, this home is sure to impress from the moment you walk into the bright, open foyer with access to two front bedrooms that can easily double as office space, plus a full bath with a tub. The primary suite is perfectly positioned at the back of the home and features a walk-in closet, ensuite with a walk-in shower, and a double vanity. The open kitchen and dining area include a large island with sink, beautifully finished Mylen Cabinets, and a walk-in pantry. The family room offers a cozy gas fireplace for relaxing nights and crisp mornings, with convenient inside access to the double garage. Downstairs, a spacious open basement with large windows is ready for your personal touch. Outside, the covered back porch and deep backyard highlight the exclusivity of these premium lots. With 1,591 square feet, 3 bedrooms, and 2 full baths, the Fairview model is ready for you! Home is Where the Hart Is × Mi Cazza Construction. (sod and concrete driveway to be completed). Directions: At the intersection of Indian Creek Road W and Keil Dr S, continue South on Keil Drive S and turn left onto Rosewood Crescent. From there, make a right to continue on Rosewood and follow the curve to the left. The house will be on your left hand side. (id:50886)
Property Details
| MLS® Number | 25026968 |
| Property Type | Single Family |
| Features | Double Width Or More Driveway, Concrete Driveway |
Building
| Bathroom Total | 2 |
| Bedrooms Above Ground | 3 |
| Bedrooms Total | 3 |
| Architectural Style | Ranch |
| Constructed Date | 2025 |
| Construction Style Attachment | Detached |
| Cooling Type | Central Air Conditioning |
| Exterior Finish | Aluminum/vinyl, Brick |
| Fireplace Fuel | Gas |
| Fireplace Present | Yes |
| Fireplace Type | Direct Vent |
| Flooring Type | Carpeted, Ceramic/porcelain, Hardwood |
| Foundation Type | Concrete |
| Heating Fuel | Natural Gas |
| Heating Type | Forced Air, Furnace |
| Stories Total | 1 |
| Size Interior | 1,591 Ft2 |
| Total Finished Area | 1591 Sqft |
| Type | House |
Parking
| Attached Garage | |
| Garage |
Land
| Acreage | No |
| Size Irregular | 61 X Irregular / 0.209 Ac |
| Size Total Text | 61 X Irregular / 0.209 Ac|under 1/4 Acre |
| Zoning Description | Rl1 |
Rooms
| Level | Type | Length | Width | Dimensions |
|---|---|---|---|---|
| Main Level | Mud Room | 9 ft | 6 ft | 9 ft x 6 ft |
| Main Level | 4pc Bathroom | 10 ft | 5 ft | 10 ft x 5 ft |
| Main Level | Bedroom | 11 ft | 10 ft | 11 ft x 10 ft |
| Main Level | Bedroom | 11 ft | 10 ft | 11 ft x 10 ft |
| Main Level | 3pc Ensuite Bath | 10 ft | 8 ft | 10 ft x 8 ft |
| Main Level | Primary Bedroom | 12 ft | 16 ft | 12 ft x 16 ft |
| Main Level | Kitchen/dining Room | 21 ft | 19 ft ,6 in | 21 ft x 19 ft ,6 in |
| Main Level | Living Room/fireplace | 16 ft | 16 ft | 16 ft x 16 ft |
https://www.realtor.ca/real-estate/29039319/172-rosewood-crescent-chatham
Contact Us
Contact us for more information
Darren Hart
Sales Person
425 Mcnaughton Ave W.
Chatham, Ontario N7L 4K4
(519) 354-5470
www.royallepagechathamkent.com/

