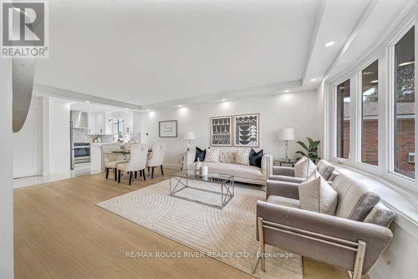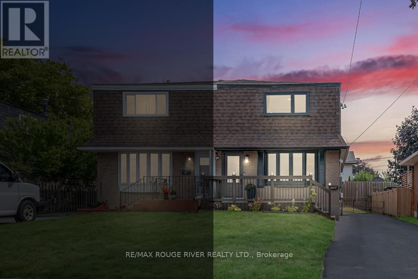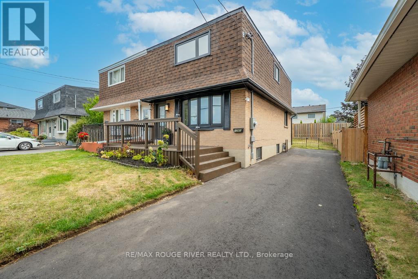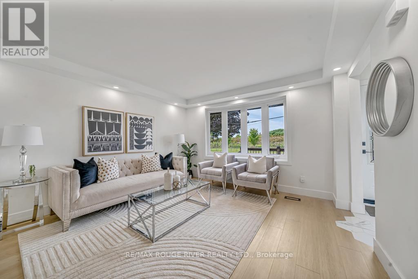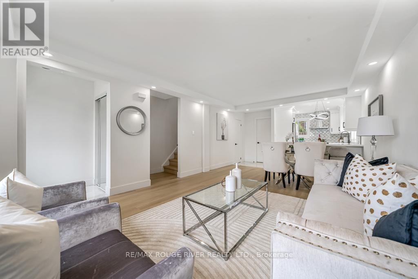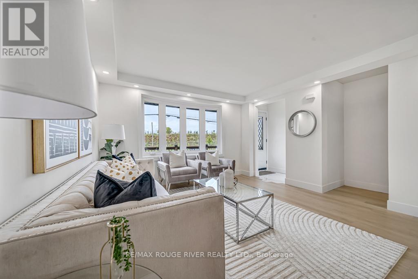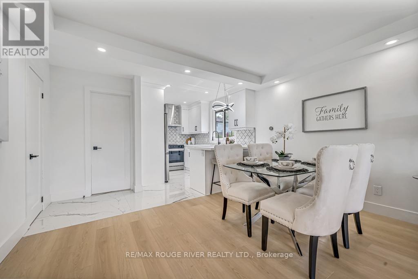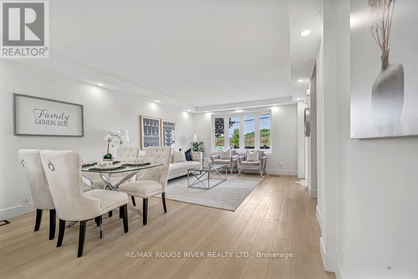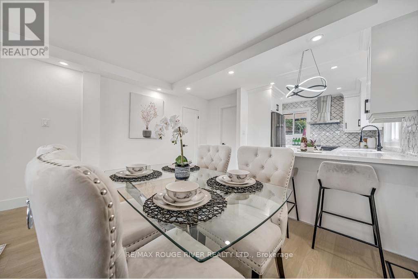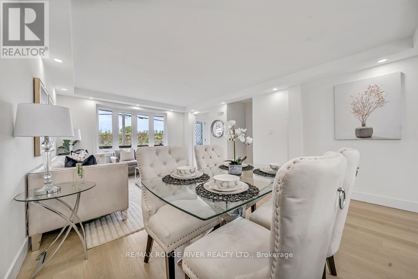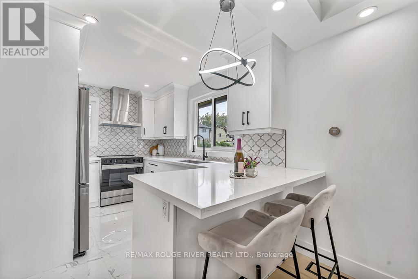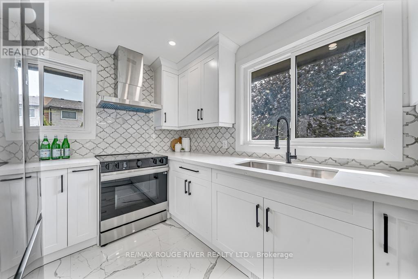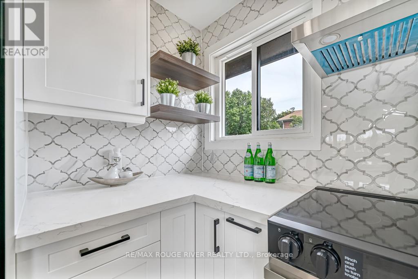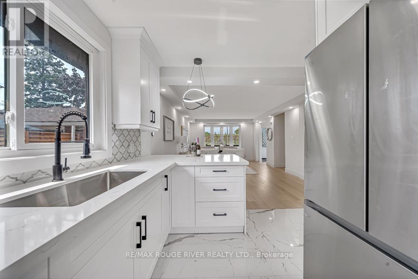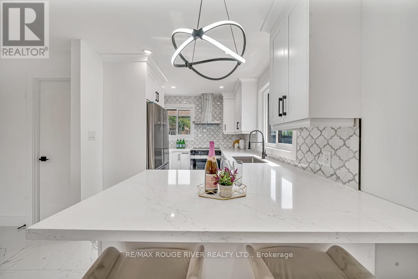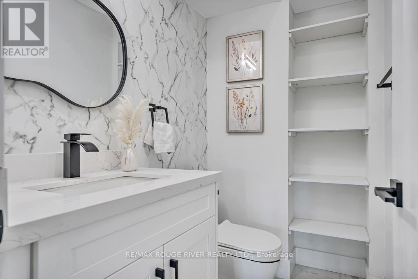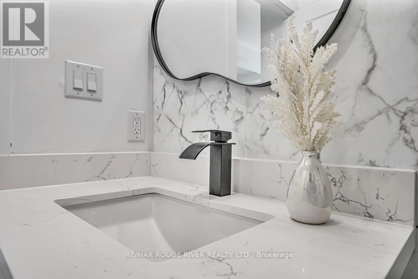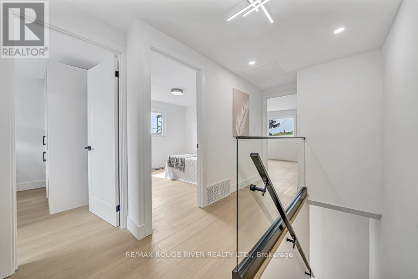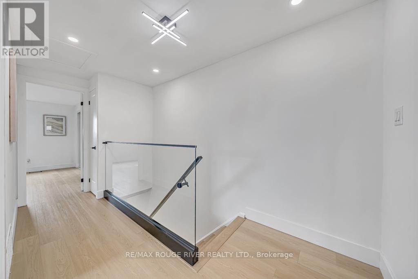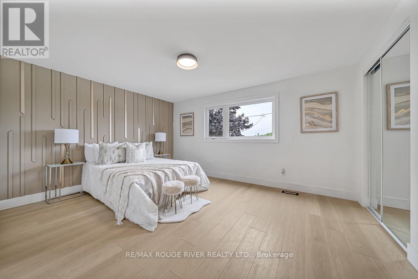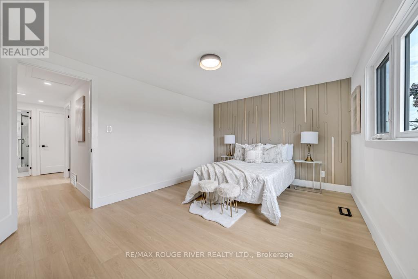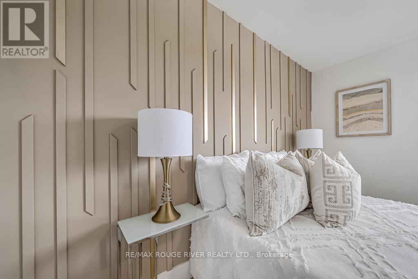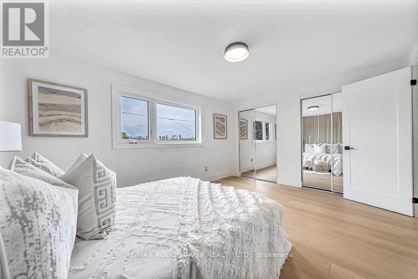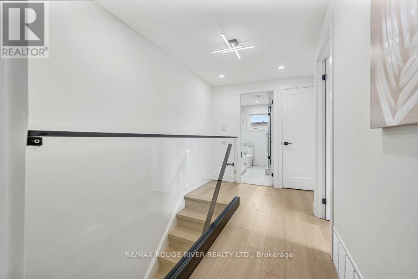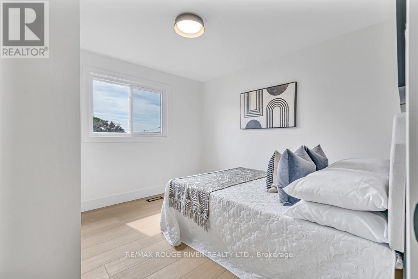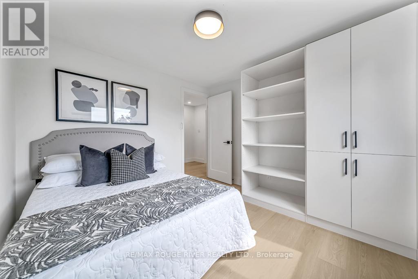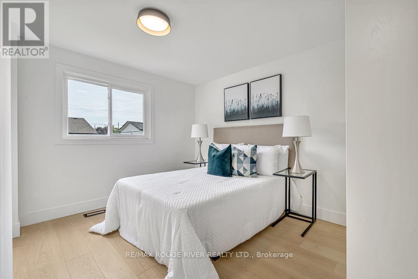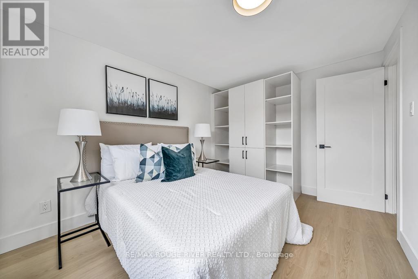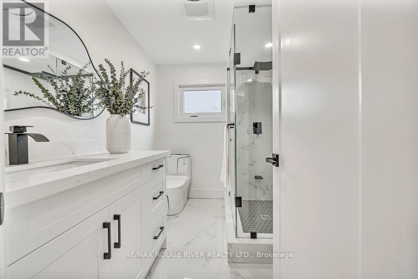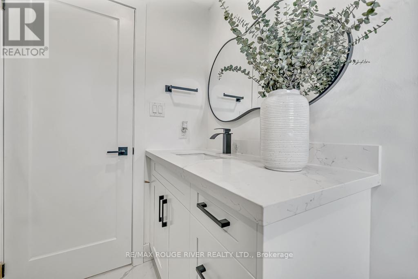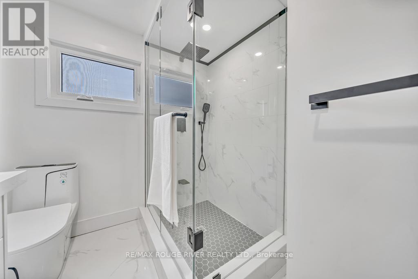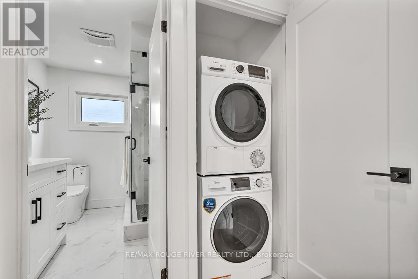Main - 1341 Park Road S Oshawa, Ontario L1J 4K3
3 Bedroom
2 Bathroom
1,100 - 1,500 ft2
Central Air Conditioning
Forced Air
Waterfront
$2,600 Monthly
Beautifully renovated semi-detached home in prime location in Oshawa. Located a short drive to GO Station, Oshawa Centre, Lake Ontario and easy access to 401. 3 generously sized bedrooms with built in closets. 2 modern upgraded bathrooms brand new toilets. Great open concept layout. Move in and enjoy! (id:50886)
Property Details
| MLS® Number | E12485438 |
| Property Type | Single Family |
| Community Name | Lakeview |
| Amenities Near By | Hospital, Park, Schools |
| Community Features | Community Centre |
| Features | Carpet Free, In Suite Laundry |
| Parking Space Total | 1 |
| Structure | Porch, Shed |
| Water Front Type | Waterfront |
Building
| Bathroom Total | 2 |
| Bedrooms Above Ground | 3 |
| Bedrooms Total | 3 |
| Age | 51 To 99 Years |
| Basement Development | Finished |
| Basement Features | Separate Entrance |
| Basement Type | N/a, N/a (finished) |
| Construction Style Attachment | Semi-detached |
| Cooling Type | Central Air Conditioning |
| Exterior Finish | Brick |
| Flooring Type | Hardwood |
| Foundation Type | Unknown |
| Half Bath Total | 1 |
| Heating Fuel | Natural Gas |
| Heating Type | Forced Air |
| Stories Total | 2 |
| Size Interior | 1,100 - 1,500 Ft2 |
| Type | House |
| Utility Water | Municipal Water |
Parking
| No Garage |
Land
| Acreage | No |
| Land Amenities | Hospital, Park, Schools |
| Sewer | Sanitary Sewer |
| Size Depth | 105 Ft ,1 In |
| Size Frontage | 28 Ft ,9 In |
| Size Irregular | 28.8 X 105.1 Ft |
| Size Total Text | 28.8 X 105.1 Ft|under 1/2 Acre |
Rooms
| Level | Type | Length | Width | Dimensions |
|---|---|---|---|---|
| Second Level | Primary Bedroom | 4.57 m | 3.35 m | 4.57 m x 3.35 m |
| Second Level | Bedroom 2 | 3.04 m | 3.04 m | 3.04 m x 3.04 m |
| Second Level | Bedroom 3 | 3.65 m | 2.74 m | 3.65 m x 2.74 m |
| Main Level | Kitchen | 3.38 m | 2.43 m | 3.38 m x 2.43 m |
| Main Level | Dining Room | 3.96 m | 1.5 m | 3.96 m x 1.5 m |
| Main Level | Living Room | 3.65 m | 3.96 m | 3.65 m x 3.96 m |
https://www.realtor.ca/real-estate/29039301/main-1341-park-road-s-oshawa-lakeview-lakeview
Contact Us
Contact us for more information
Mona Bayoumi
Salesperson
www.monabayoumi.com/
www.facebook.com/MonaBHomes
www.linkedin.com/in/mona-bayoumi-8128461ab/
RE/MAX Rouge River Realty Ltd.
372 Taunton Rd E #7
Whitby, Ontario L1R 0H4
372 Taunton Rd E #7
Whitby, Ontario L1R 0H4
(905) 668-1800
www.remaxrougeriver.com/

