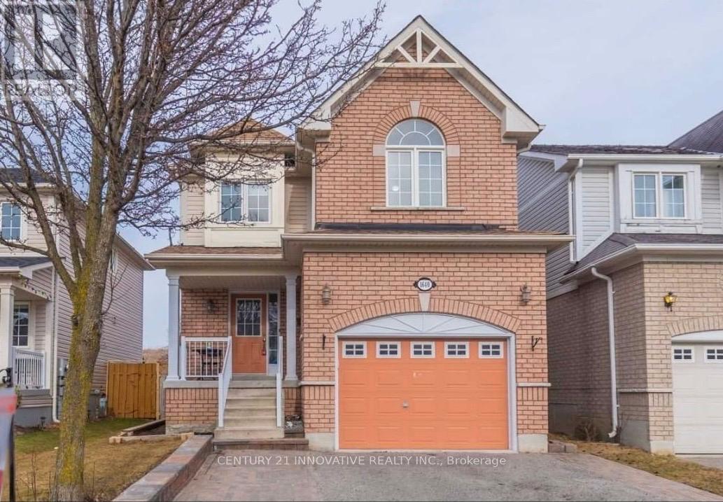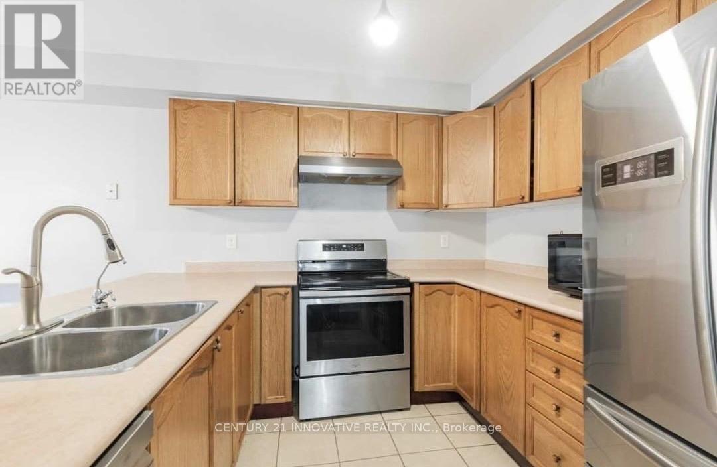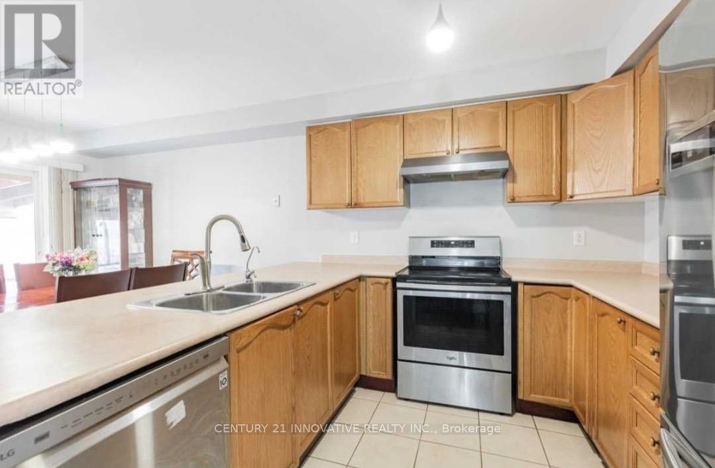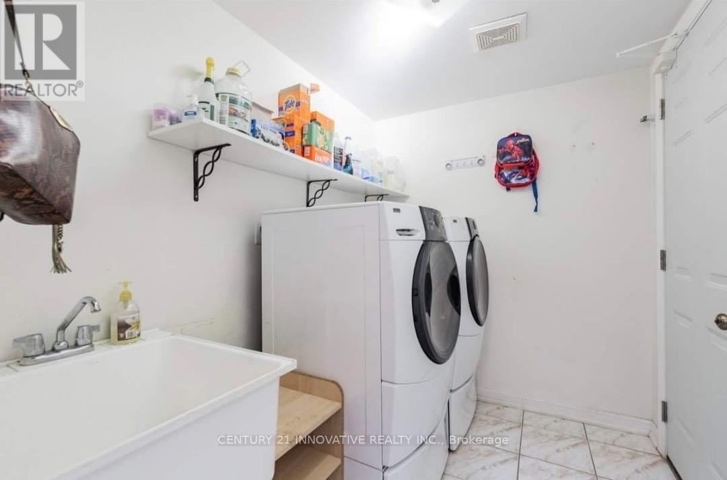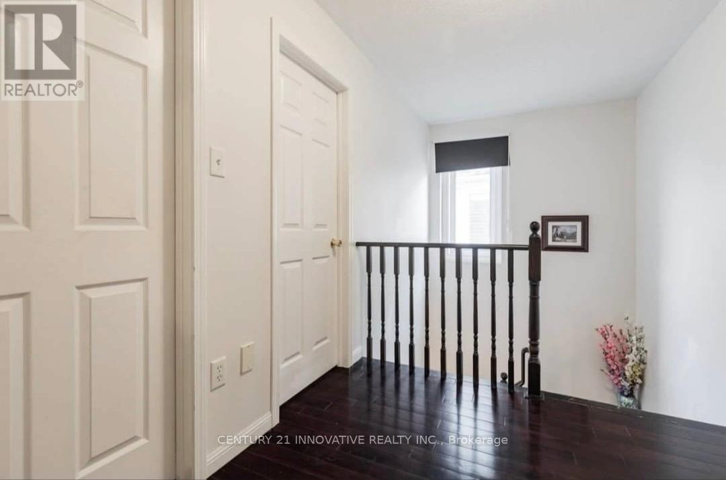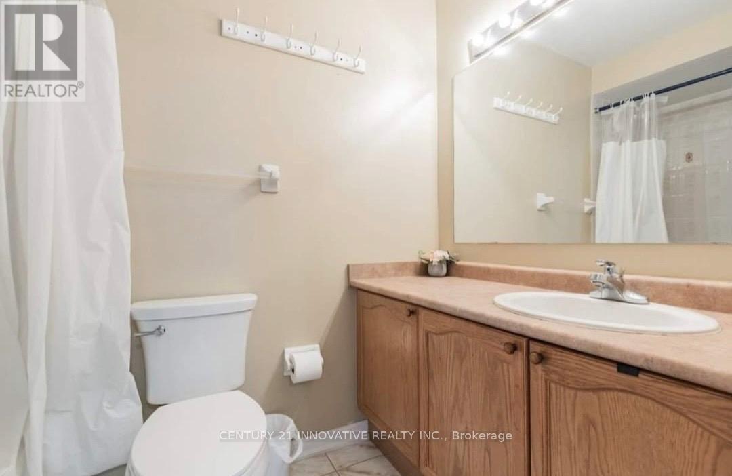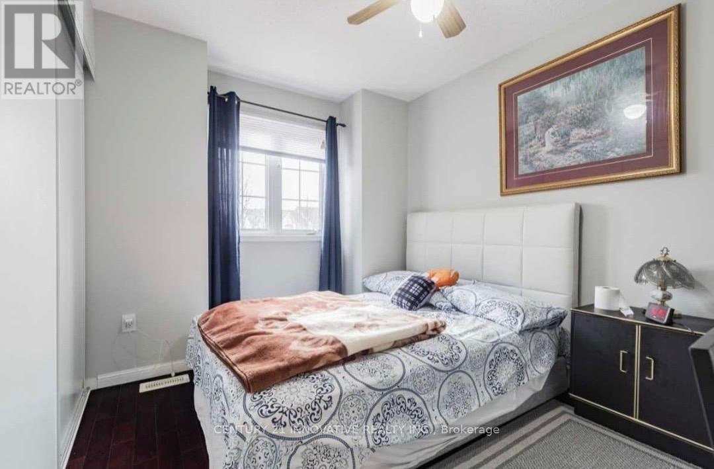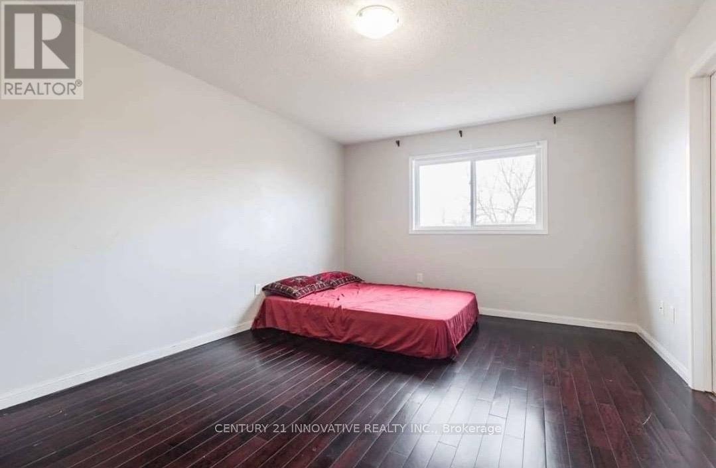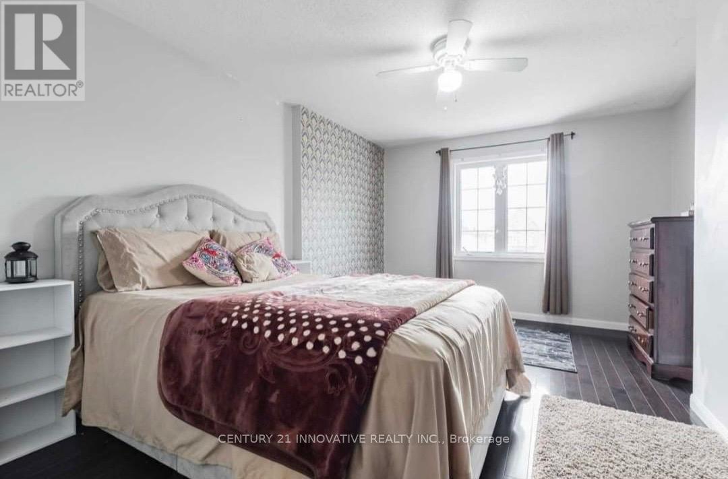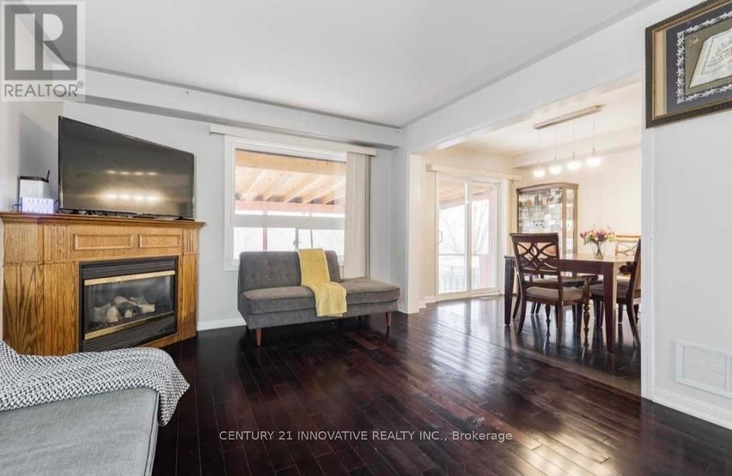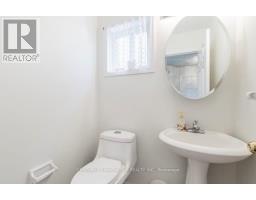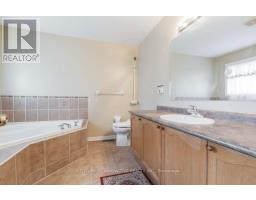1640 Sarasota Crescent Crescent Oshawa, Ontario L1G 8E9
$2,700 Monthly
Beautiful Home In North Oshawa, Hardwood Throughout, Oak Stairs, (No Home Behind) Main Flr Family Rm W/Gas Fireplace, Very Large Master Bedrm Has Full Ensuite W/Soaker Tub & Beautiful Glass Shower, Very Large Walk In Closet W/Organizer Enclose Deck Of Kitchen Has Outlet For Barbecue, Very Nice Sunroom. Tenant To Shared 100% Utility Bills, No Smoking. Tenant Responsible For Snow Removal And Lawn Care. (Bsmt Not Included) Only Main Flr & Second Flr.Could be Your Next Home. 5 Min Drive to 407, Costco, Banks, Worship Places (id:50886)
Property Details
| MLS® Number | E12488484 |
| Property Type | Single Family |
| Community Name | Samac |
| Amenities Near By | Park, Place Of Worship, Schools |
| Community Features | Community Centre, School Bus |
| Equipment Type | Fridge(s), Dryer(s), Stove(s), Washer(s) |
| Features | Wheelchair Access, In Suite Laundry |
| Parking Space Total | 2 |
| Rental Equipment Type | Fridge(s), Dryer(s), Stove(s), Washer(s) |
| Structure | Patio(s) |
Building
| Bathroom Total | 3 |
| Bedrooms Above Ground | 3 |
| Bedrooms Total | 3 |
| Appliances | Dishwasher, Dryer, Stove, Washer, Refrigerator |
| Basement Development | Finished |
| Basement Type | N/a (finished) |
| Construction Style Attachment | Detached |
| Cooling Type | Central Air Conditioning |
| Exterior Finish | Brick, Vinyl Siding |
| Fireplace Present | Yes |
| Fireplace Total | 1 |
| Flooring Type | Hardwood, Ceramic |
| Half Bath Total | 1 |
| Heating Fuel | Natural Gas |
| Heating Type | Forced Air |
| Stories Total | 2 |
| Size Interior | 700 - 1,100 Ft2 |
| Type | House |
| Utility Water | Municipal Water |
Parking
| Attached Garage | |
| Garage |
Land
| Acreage | No |
| Land Amenities | Park, Place Of Worship, Schools |
| Sewer | Sanitary Sewer |
| Size Depth | 91 Ft ,10 In |
| Size Frontage | 30 Ft ,6 In |
| Size Irregular | 30.5 X 91.9 Ft |
| Size Total Text | 30.5 X 91.9 Ft |
Rooms
| Level | Type | Length | Width | Dimensions |
|---|---|---|---|---|
| Second Level | Bedroom 2 | 5.41 m | 3.1 m | 5.41 m x 3.1 m |
| Second Level | Bedroom 2 | 3.79 m | 3.1 m | 3.79 m x 3.1 m |
| Main Level | Family Room | 5.1 m | 4.6 m | 5.1 m x 4.6 m |
| Main Level | Kitchen | 3.04 m | 2.9 m | 3.04 m x 2.9 m |
| Main Level | Living Room | 2.01 m | 1.03 m | 2.01 m x 1.03 m |
| Main Level | Eating Area | 2.88 m | 2.9 m | 2.88 m x 2.9 m |
| Main Level | Bedroom | 5.29 m | 3.78 m | 5.29 m x 3.78 m |
https://www.realtor.ca/real-estate/29045799/1640-sarasota-crescent-crescent-oshawa-samac-samac
Contact Us
Contact us for more information
Marisa Pathmanathan
Salesperson
2855 Markham Rd #300
Toronto, Ontario M1X 0C3
(416) 298-8383
(416) 298-8303
www.c21innovativerealty.com/

