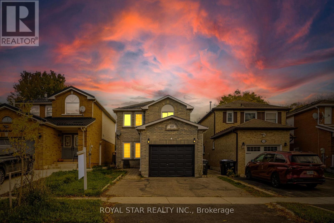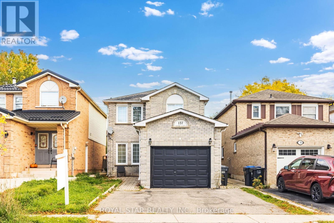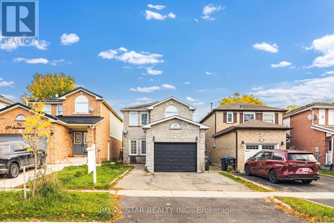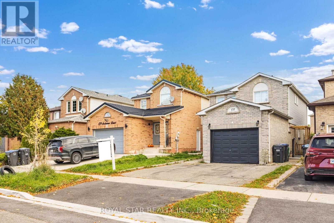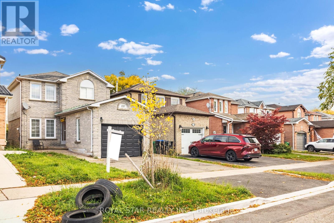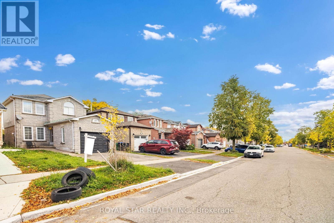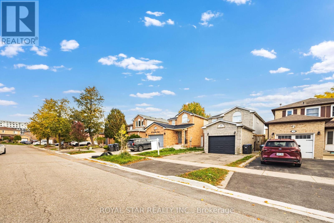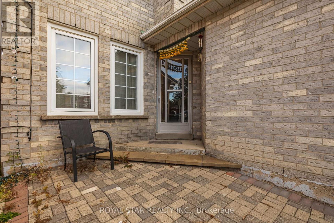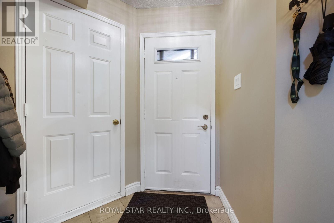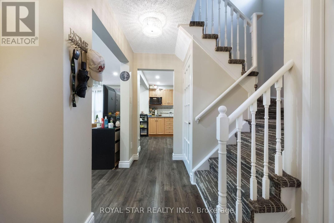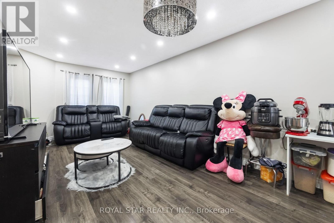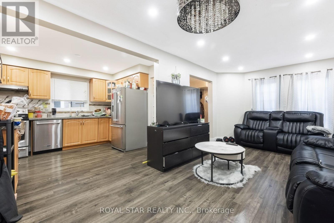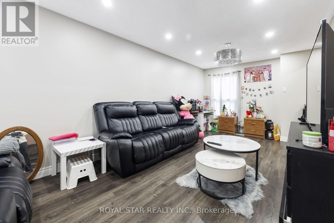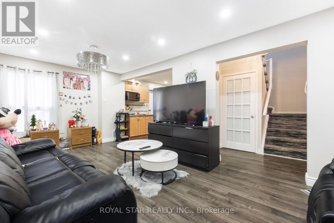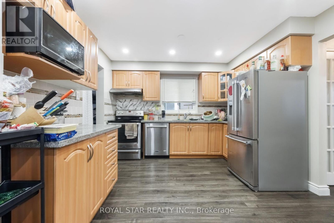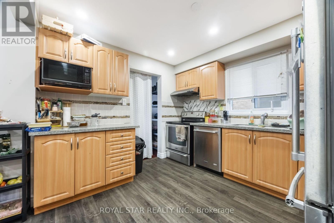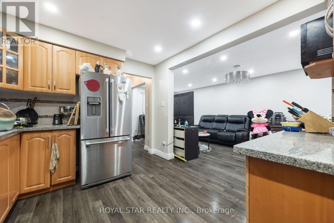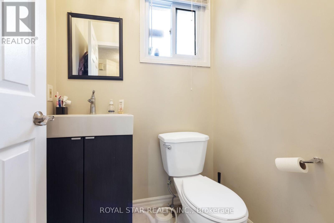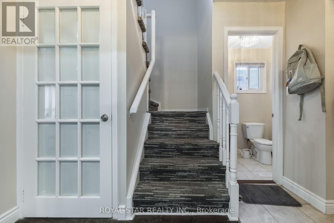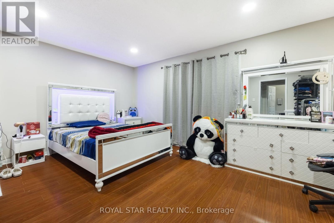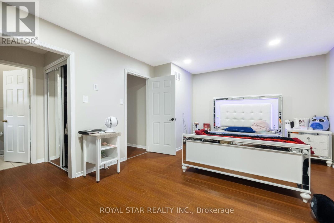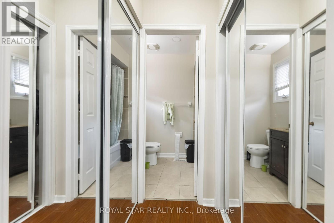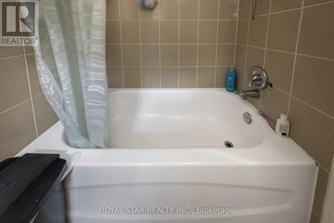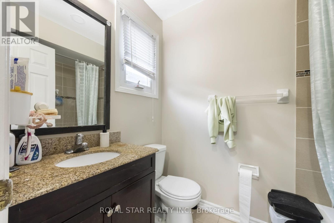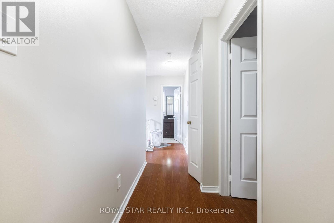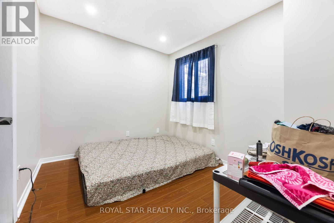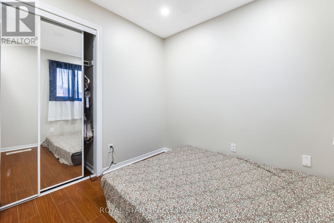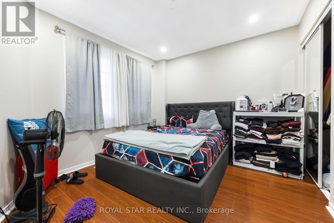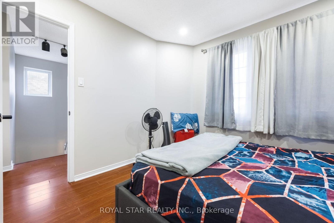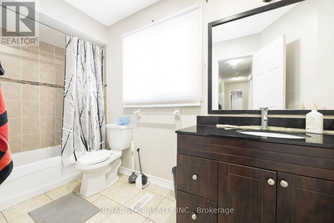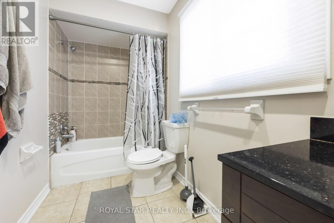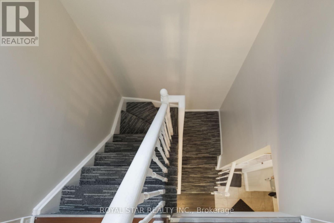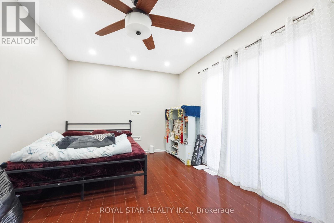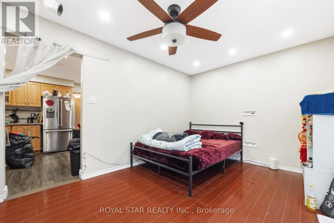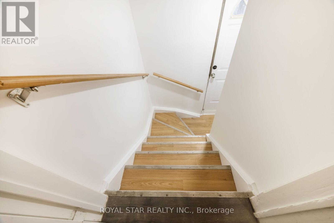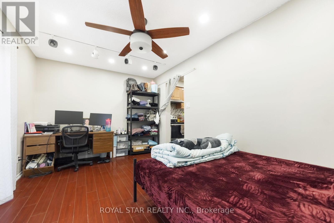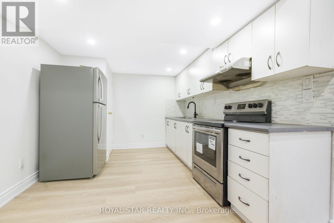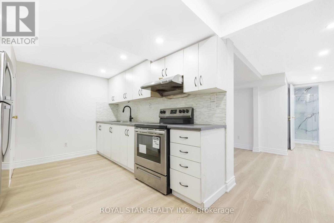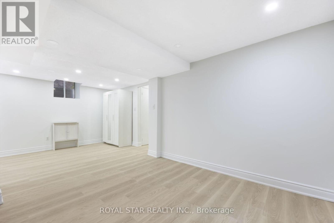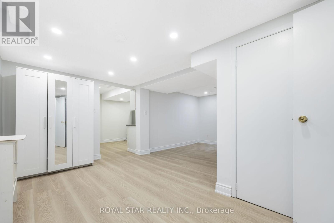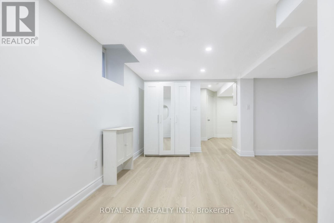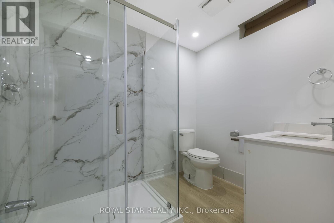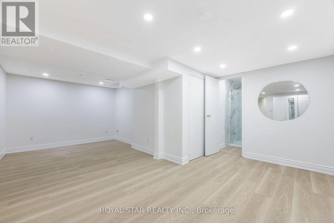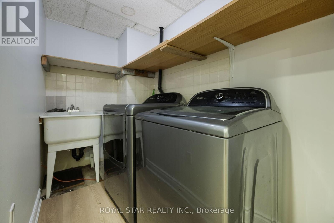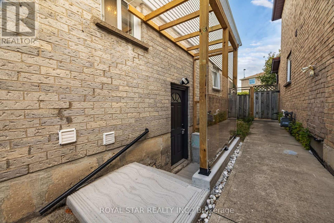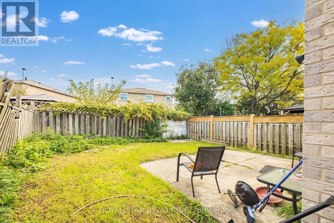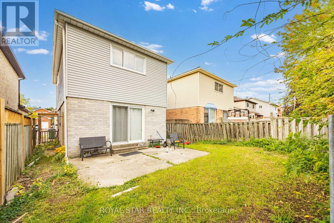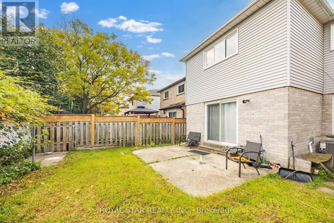137 Ecclestone Drive Brampton, Ontario L6X 3P7
$839,410
Welcome to this beautiful 3-bedroom detached home with a finished basement and separate entrance. Nestled in one of the most desirable and family-friendly neighbourhoods. The open-concept layout flows seamlessly into a generous living and dining space, ideal for both family living and entertaining. Natural light fills the home, creating a bright and airy ambience throughout. The finished basement with a separate entrance includes a spacious bedroom and a full kitchen. This additional living area is perfect for an extended family, guests, or potential income. Located within walking distance to shopping plazas, parks, and public transit. This is a well-maintained, move-in-ready home in a prime location. Exceptional opportunity not to be missed. (id:50886)
Property Details
| MLS® Number | W12485580 |
| Property Type | Single Family |
| Community Name | Brampton West |
| Parking Space Total | 4 |
Building
| Bathroom Total | 4 |
| Bedrooms Above Ground | 3 |
| Bedrooms Below Ground | 1 |
| Bedrooms Total | 4 |
| Basement Development | Finished |
| Basement Features | Separate Entrance |
| Basement Type | N/a, N/a (finished) |
| Construction Style Attachment | Detached |
| Cooling Type | Central Air Conditioning |
| Exterior Finish | Brick |
| Flooring Type | Laminate |
| Foundation Type | Poured Concrete |
| Half Bath Total | 1 |
| Heating Fuel | Natural Gas |
| Heating Type | Forced Air |
| Stories Total | 2 |
| Size Interior | 1,100 - 1,500 Ft2 |
| Type | House |
| Utility Water | Municipal Water |
Parking
| Garage |
Land
| Acreage | No |
| Sewer | Sanitary Sewer |
| Size Depth | 100 Ft ,2 In |
| Size Frontage | 29 Ft ,7 In |
| Size Irregular | 29.6 X 100.2 Ft |
| Size Total Text | 29.6 X 100.2 Ft |
Rooms
| Level | Type | Length | Width | Dimensions |
|---|---|---|---|---|
| Second Level | Primary Bedroom | 4.86 m | 3.73 m | 4.86 m x 3.73 m |
| Second Level | Bedroom 2 | 4.86 m | 3.73 m | 4.86 m x 3.73 m |
| Second Level | Bedroom 3 | 2.99 m | 2.32 m | 2.99 m x 2.32 m |
| Main Level | Living Room | 3.28 m | 3.2 m | 3.28 m x 3.2 m |
| Main Level | Dining Room | 6.32 m | 3.03 m | 6.32 m x 3.03 m |
| Main Level | Kitchen | 6.32 m | 3.03 m | 6.32 m x 3.03 m |
| Main Level | Family Room | 4.49 m | 2.99 m | 4.49 m x 2.99 m |
Contact Us
Contact us for more information
Sarabjeet Arora
Broker
www.sarabjeetarora.com/
www.facebook.com/AroraSarabjeet
twitter.com/AroraSarabjeet
170 Steelwell Rd Unit 200
Brampton, Ontario L6T 5T3
(905) 793-1111
(905) 793-1455
www.royalstarrealty.com/

