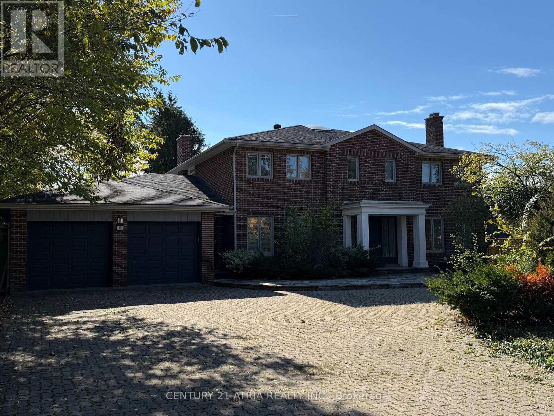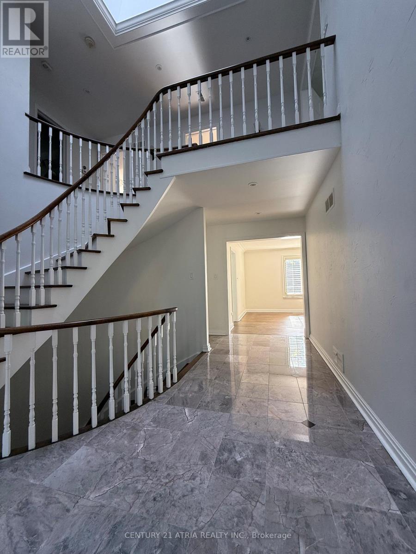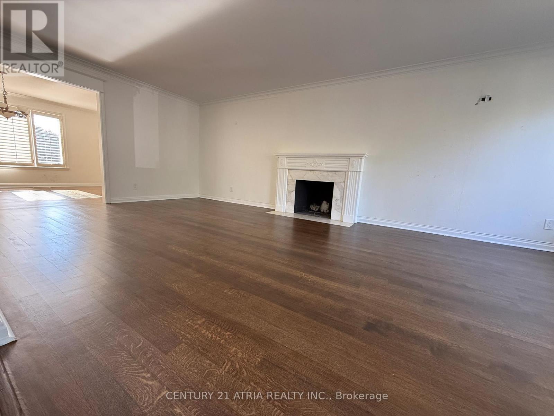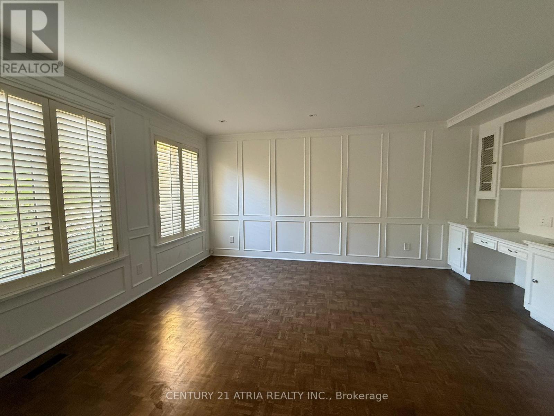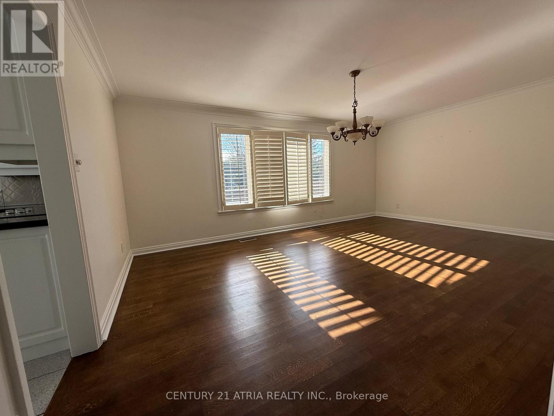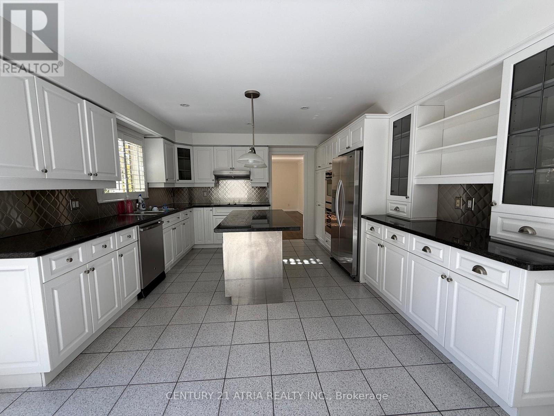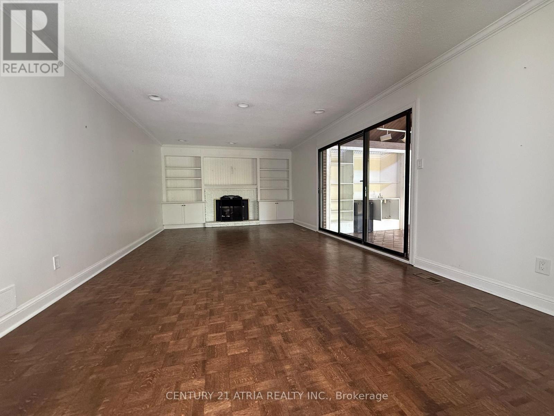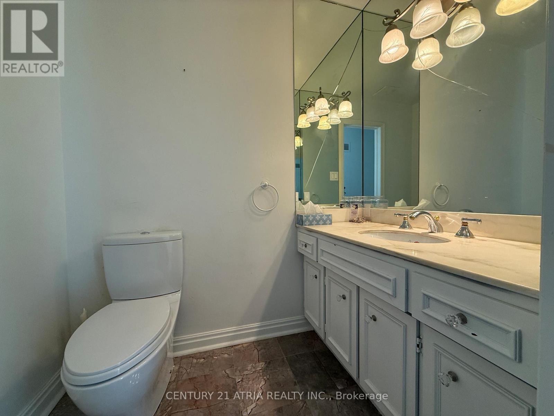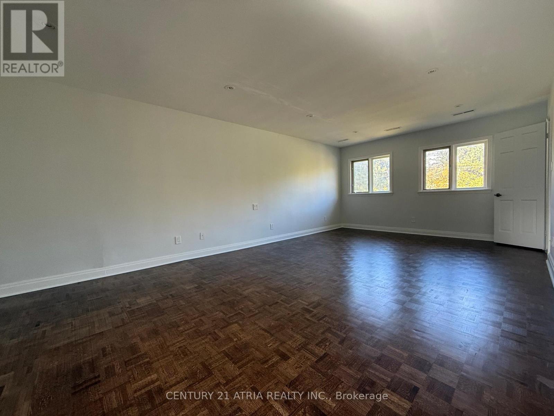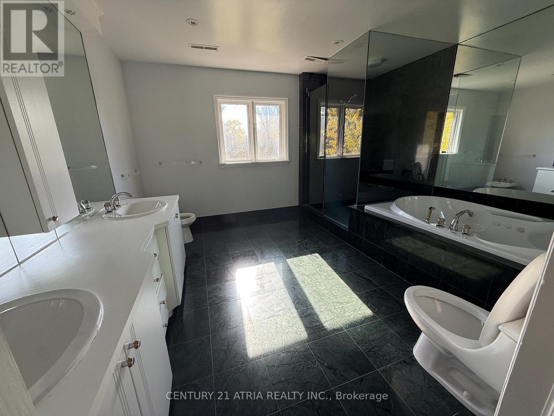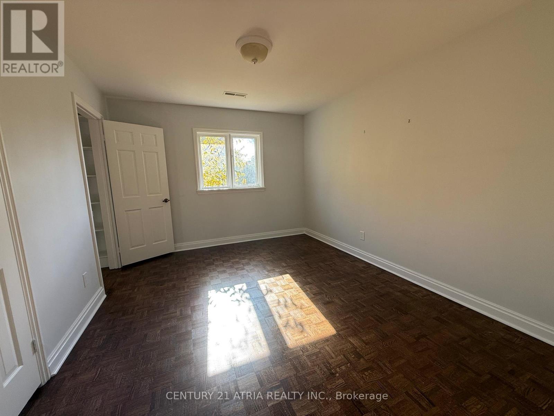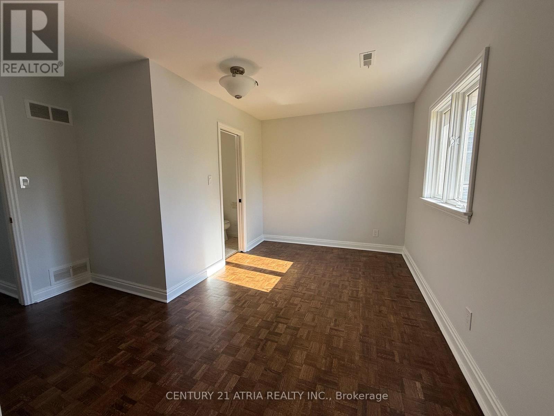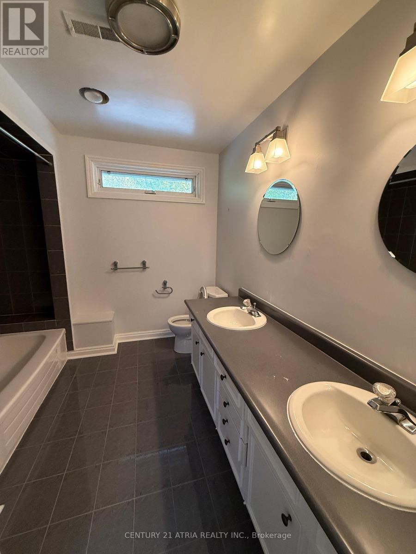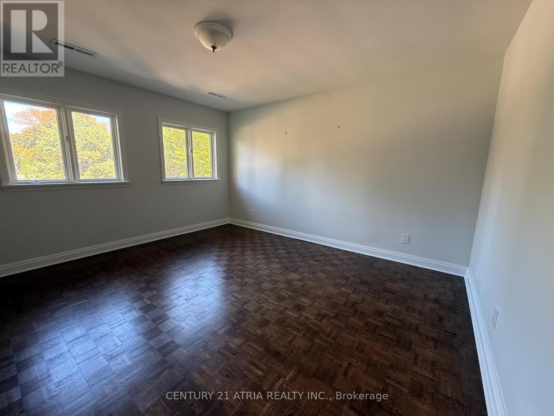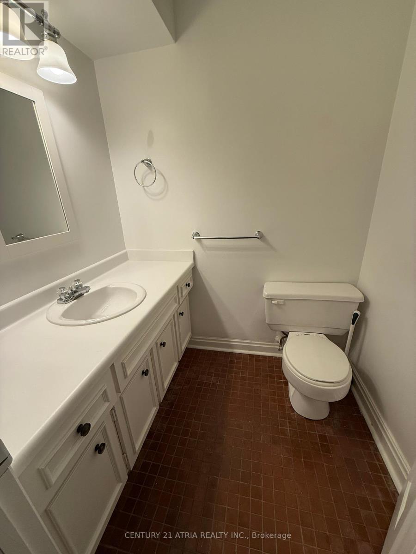15 Old Colony Road Toronto, Ontario M2L 2J7
4 Bedroom
5 Bathroom
5,000 - 100,000 ft2
Indoor Pool
Central Air Conditioning
Forced Air
$8,500 Monthly
Set on a quiet, tree-lined street in North York's prestigious St. Andrew-Windfields, this refined home balances calm living with city convenience. The neighbourhood is prized for elegant homes, mature parks and trails, and a strong, family-friendly community. Proximity to several of Toronto's leading private schools. (id:50886)
Property Details
| MLS® Number | C12485421 |
| Property Type | Single Family |
| Neigbourhood | North York |
| Community Name | St. Andrew-Windfields |
| Parking Space Total | 6 |
| Pool Type | Indoor Pool |
Building
| Bathroom Total | 5 |
| Bedrooms Above Ground | 4 |
| Bedrooms Total | 4 |
| Appliances | Dishwasher, Dryer, Stove, Washer, Window Coverings, Refrigerator |
| Basement Development | Finished |
| Basement Type | N/a (finished) |
| Construction Style Attachment | Detached |
| Cooling Type | Central Air Conditioning |
| Exterior Finish | Brick |
| Flooring Type | Hardwood, Porcelain Tile |
| Foundation Type | Concrete |
| Half Bath Total | 2 |
| Heating Fuel | Natural Gas |
| Heating Type | Forced Air |
| Stories Total | 2 |
| Size Interior | 5,000 - 100,000 Ft2 |
| Type | House |
| Utility Water | Municipal Water |
Parking
| Detached Garage | |
| Garage |
Land
| Acreage | No |
| Sewer | Septic System |
Rooms
| Level | Type | Length | Width | Dimensions |
|---|---|---|---|---|
| Second Level | Primary Bedroom | 7.33 m | 4.02 m | 7.33 m x 4.02 m |
| Second Level | Bedroom 2 | 3.98 m | 2.64 m | 3.98 m x 2.64 m |
| Second Level | Bedroom 3 | 3.98 m | 2.64 m | 3.98 m x 2.64 m |
| Second Level | Bedroom 4 | 4.27 m | 3.99 m | 4.27 m x 3.99 m |
| Basement | Media | 6.76 m | 3.89 m | 6.76 m x 3.89 m |
| Basement | Great Room | 8.05 m | 3.91 m | 8.05 m x 3.91 m |
| Ground Level | Living Room | 6.98 m | 3.98 m | 6.98 m x 3.98 m |
| Ground Level | Kitchen | 3.96 m | 3.86 m | 3.96 m x 3.86 m |
| Ground Level | Eating Area | 3.96 m | 2.46 m | 3.96 m x 2.46 m |
| Ground Level | Dining Room | 5.85 m | 3.98 m | 5.85 m x 3.98 m |
| Ground Level | Family Room | 7.2 m | 3.98 m | 7.2 m x 3.98 m |
| Ground Level | Library | 4.29 m | 3.99 m | 4.29 m x 3.99 m |
Utilities
| Cable | Available |
| Electricity | Installed |
| Sewer | Installed |
Contact Us
Contact us for more information
Hua Ying Lian
Salesperson
Century 21 Atria Realty Inc.
C200-1550 Sixteenth Ave Bldg C South
Richmond Hill, Ontario L4B 3K9
C200-1550 Sixteenth Ave Bldg C South
Richmond Hill, Ontario L4B 3K9
(905) 883-1988
(905) 883-8108
www.century21atria.com/

