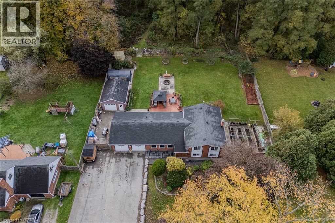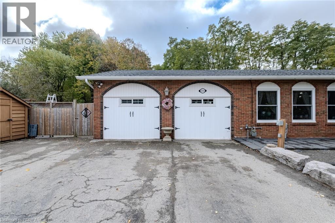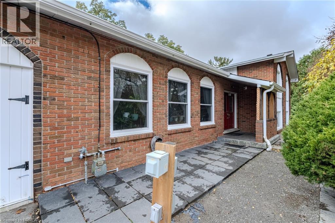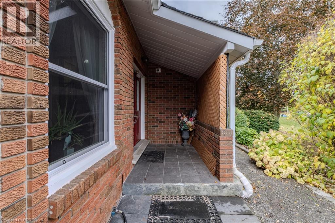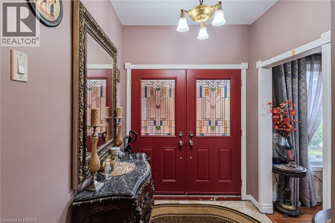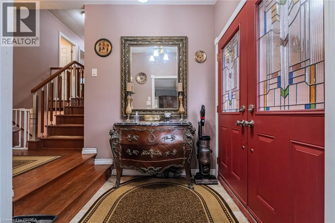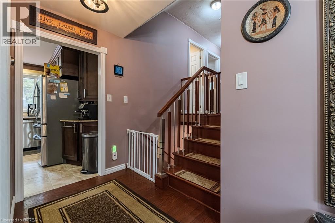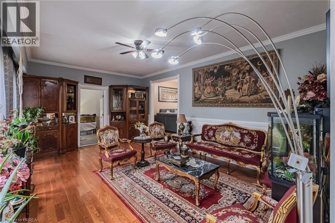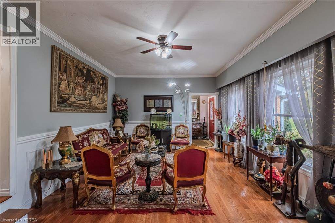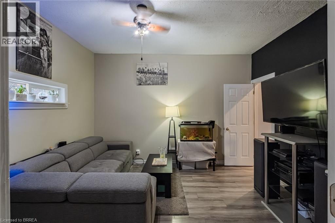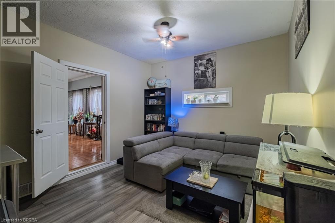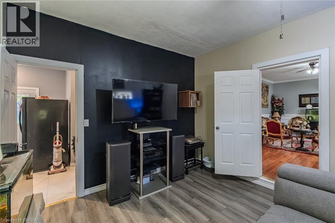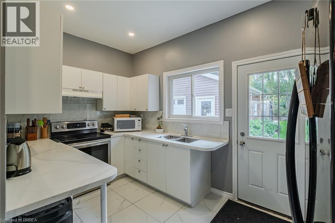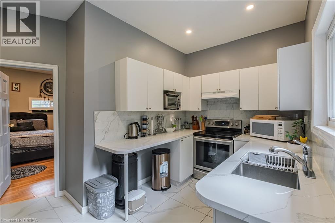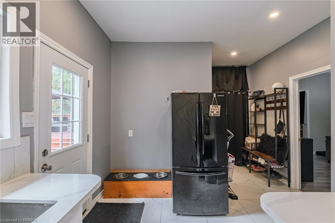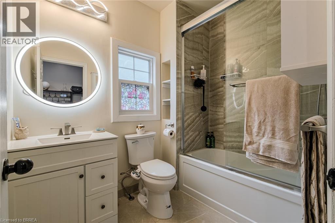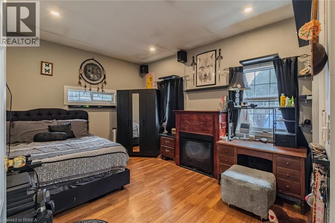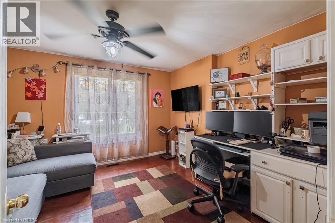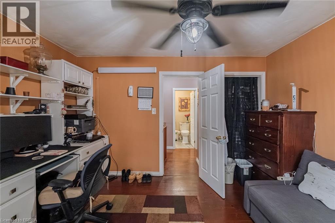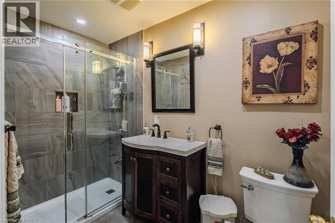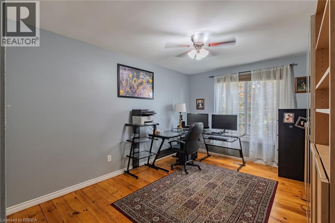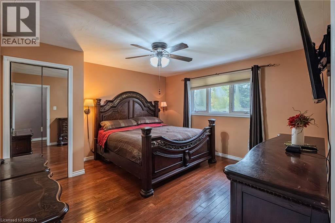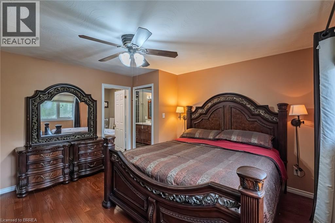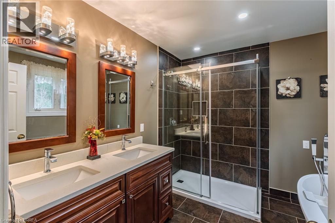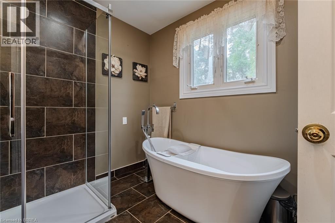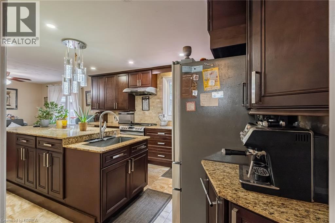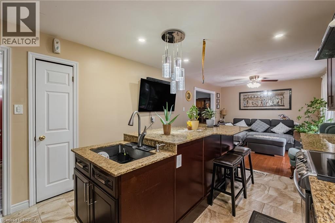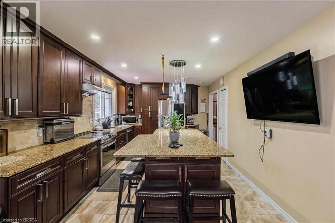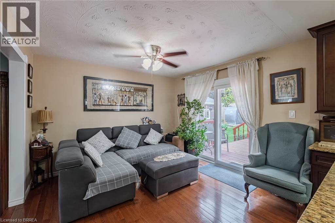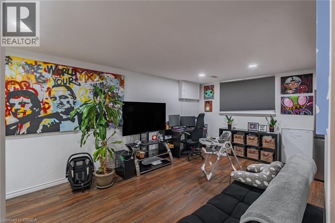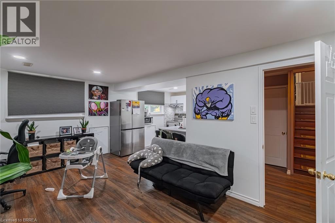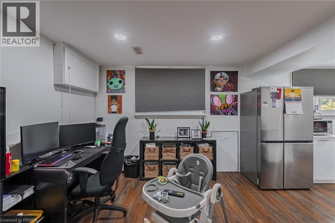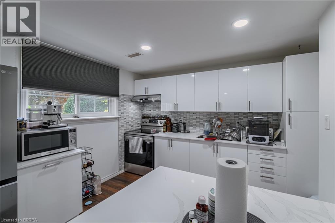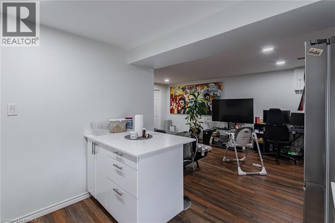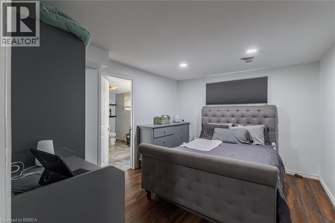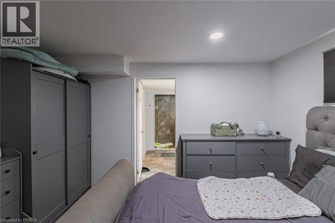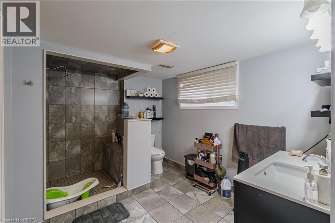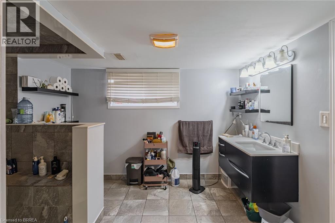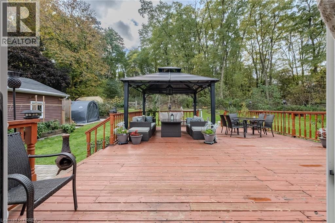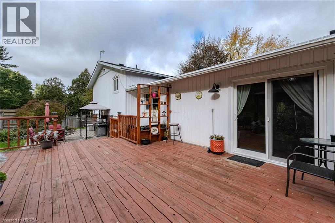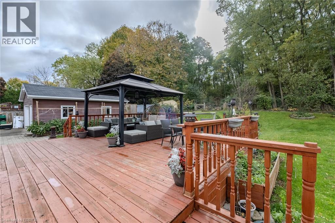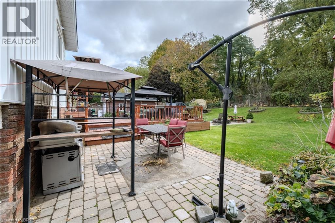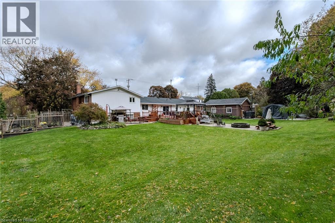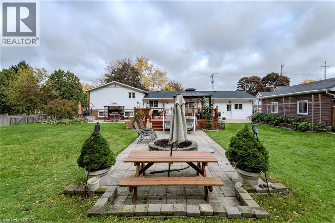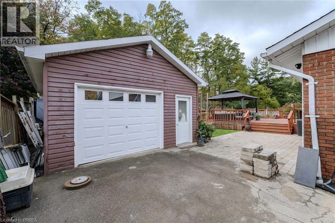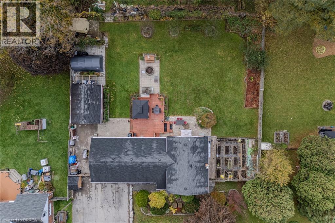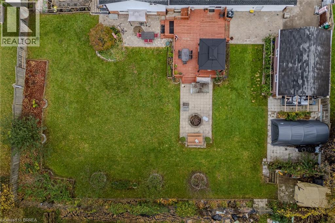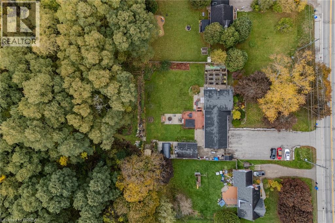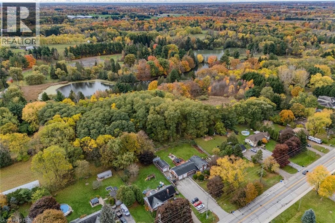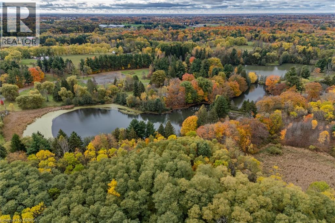2104 Governors Road Hamilton, Ontario L0R 1J0
$1,250,000
Unique Multi-Generational Home in Ancaster! Situated on an impressive 0.63-acre lot, this one-of-a-kind property offers exceptional space, versatility, and character. Perfect for multi-generational living, guest accommodations, or potential income opportunities, this remarkable home features two full in-law suites — each with its own kitchen, bathroom, and living area. The main level welcomes you with a bright and spacious living room showcasing panoramic windows, a formal dining area with a walkout to the oversized back deck, and a functional kitchen. This level also includes a full in-law suite with a private entrance, its own kitchen, living room, bedroom, bathroom, and laundry. Upstairs, you’ll find a primary bedroom with a luxurious 5-piece ensuite, two additional bedrooms, and a 4-piece main bathroom. The lower level offers another complete in-law suite with a kitchen, living room, bedroom, and bathroom — ideal for extended family or guests. The unfinished basement provides ample storage, an additional 2-piece bathroom, and a second laundry area. Outside, enjoy a fully fenced backyard, mature trees, and a driveway with parking for up to 18 vehicles. The garage has been thoughtfully converted into an in-law suite, adding even more flexibility to the home’s layout. Located just minutes from all city amenities yet surrounded by a peaceful, country-like setting, this extraordinary Ancaster property truly has it all. Book your showing today! (id:50886)
Property Details
| MLS® Number | 40782445 |
| Property Type | Single Family |
| Amenities Near By | Place Of Worship, Schools |
| Community Features | School Bus |
| Equipment Type | Furnace, Rental Water Softener, Water Heater |
| Features | Paved Driveway, Country Residential, Gazebo, In-law Suite |
| Parking Space Total | 18 |
| Rental Equipment Type | Furnace, Rental Water Softener, Water Heater |
| Structure | Shed |
Building
| Bathroom Total | 5 |
| Bedrooms Above Ground | 4 |
| Bedrooms Below Ground | 1 |
| Bedrooms Total | 5 |
| Appliances | Dishwasher, Dryer, Microwave, Refrigerator, Stove, Washer |
| Basement Development | Partially Finished |
| Basement Type | Full (partially Finished) |
| Constructed Date | 1974 |
| Construction Style Attachment | Detached |
| Cooling Type | Central Air Conditioning |
| Exterior Finish | Brick |
| Half Bath Total | 1 |
| Heating Fuel | Natural Gas |
| Heating Type | Forced Air |
| Size Interior | 2,710 Ft2 |
| Type | House |
| Utility Water | Well |
Parking
| Attached Garage |
Land
| Access Type | Road Access |
| Acreage | No |
| Fence Type | Fence |
| Land Amenities | Place Of Worship, Schools |
| Sewer | Septic System |
| Size Depth | 212 Ft |
| Size Frontage | 135 Ft |
| Size Irregular | 0.633 |
| Size Total | 0.633 Ac|1/2 - 1.99 Acres |
| Size Total Text | 0.633 Ac|1/2 - 1.99 Acres |
| Zoning Description | S1 |
Rooms
| Level | Type | Length | Width | Dimensions |
|---|---|---|---|---|
| Second Level | 3pc Bathroom | 9'2'' x 5'0'' | ||
| Second Level | Full Bathroom | 9'2'' x 8'5'' | ||
| Second Level | Primary Bedroom | 13'5'' x 13'11'' | ||
| Second Level | Bedroom | 13'10'' x 10'2'' | ||
| Second Level | Bedroom | 12'6'' x 12'0'' | ||
| Basement | Storage | 10'1'' x 7'2'' | ||
| Basement | Laundry Room | 10'11'' x 9'3'' | ||
| Basement | 2pc Bathroom | 3'11'' x 3'2'' | ||
| Basement | Other | 26'10'' x 24'3'' | ||
| Lower Level | 3pc Bathroom | 11'5'' x 8'6'' | ||
| Lower Level | Bedroom | 12'8'' x 11'0'' | ||
| Lower Level | Kitchen | 12'0'' x 9'10'' | ||
| Lower Level | Living Room | 19'3'' x 12'8'' | ||
| Main Level | Bedroom | 14'6'' x 11'2'' | ||
| Main Level | Kitchen | 14'1'' x 11'7'' | ||
| Main Level | 4pc Bathroom | 7'11'' x 6'3'' | ||
| Main Level | Living Room | 13'3'' x 11'10'' | ||
| Main Level | Kitchen | 15'0'' x 11'7'' | ||
| Main Level | Dining Room | 12'2'' x 11'7'' | ||
| Main Level | Living Room | 19'9'' x 13'3'' | ||
| Main Level | Foyer | 6'7'' x 5'5'' |
https://www.realtor.ca/real-estate/29036206/2104-governors-road-hamilton
Contact Us
Contact us for more information
Manny Munir
Broker of Record
16 Borden Street
Brantford, Ontario N3R 2G8
(519) 304-5323

