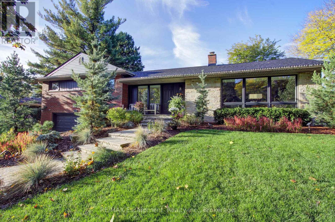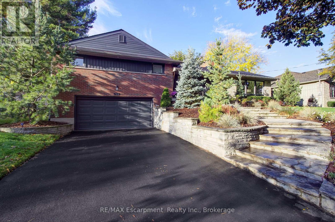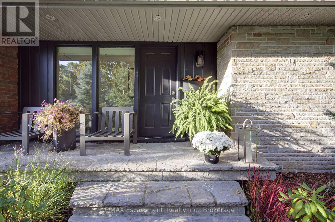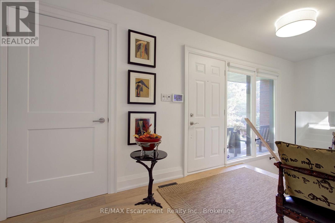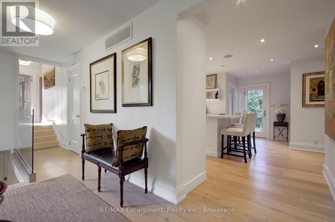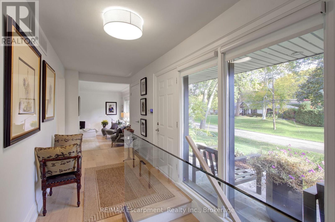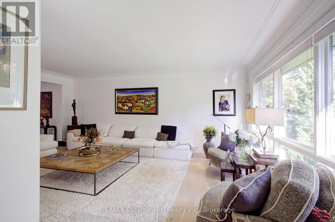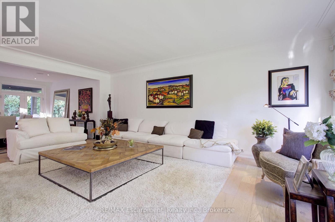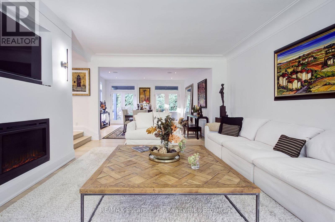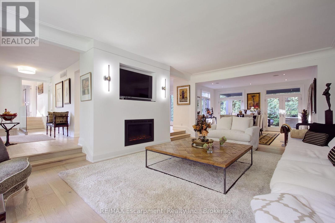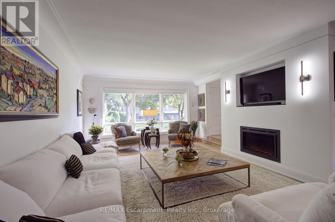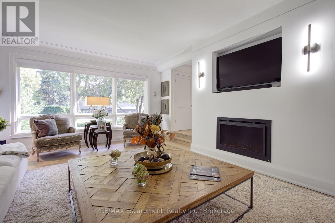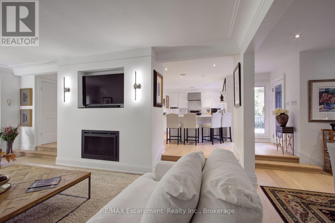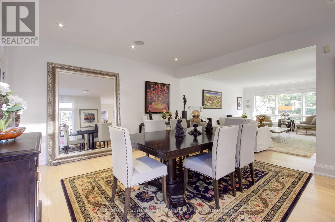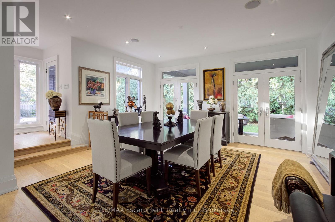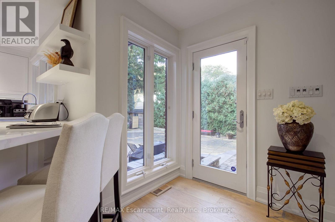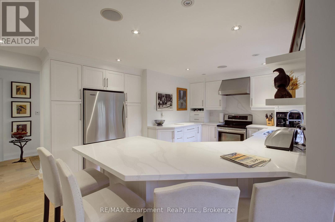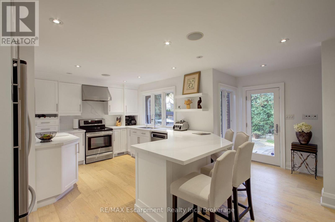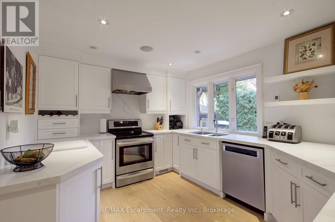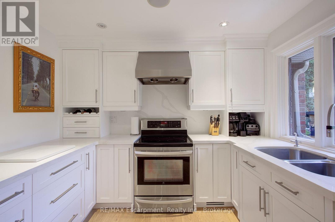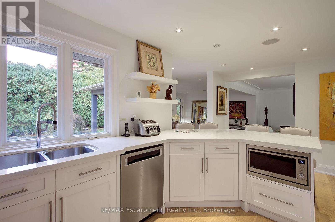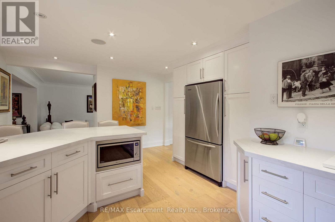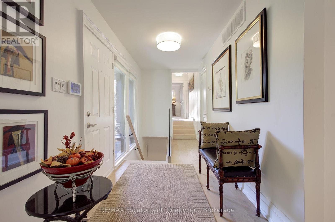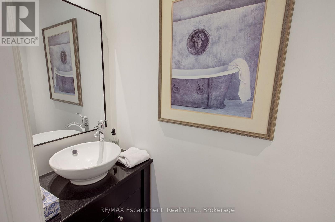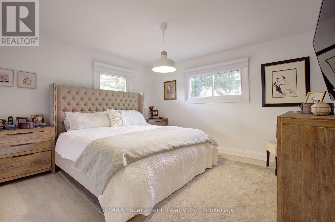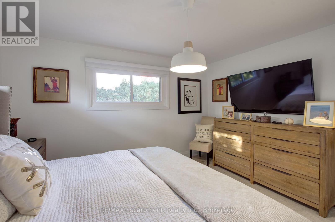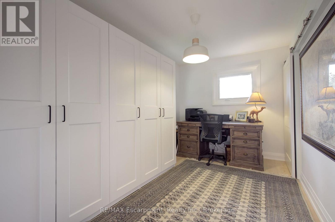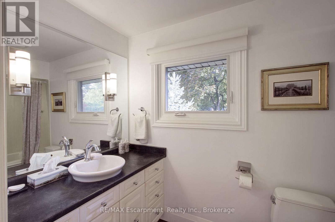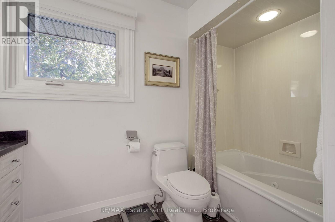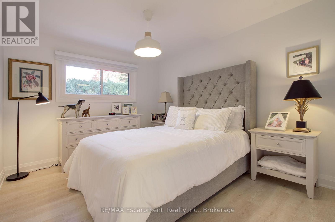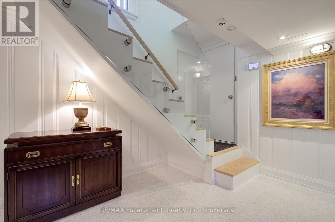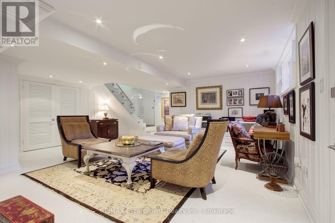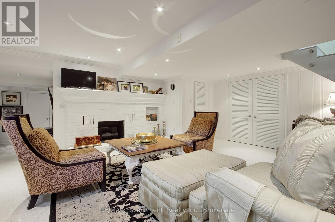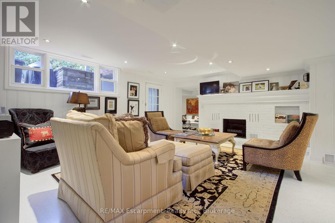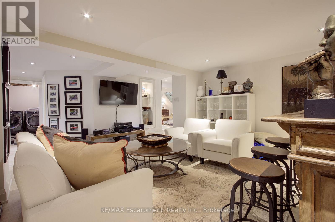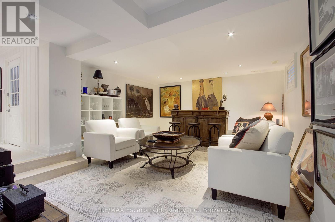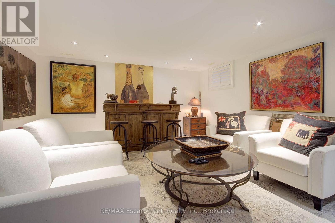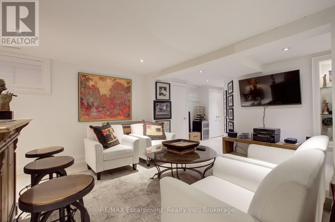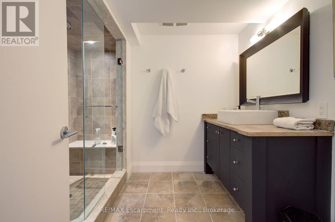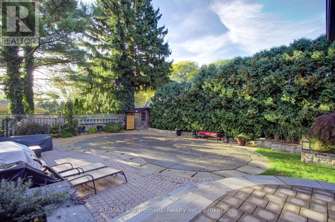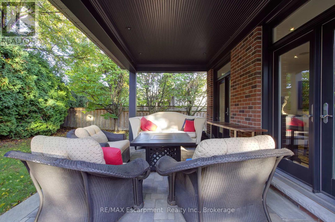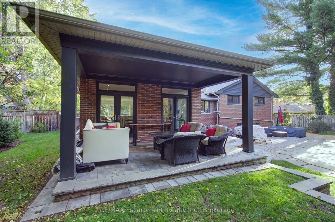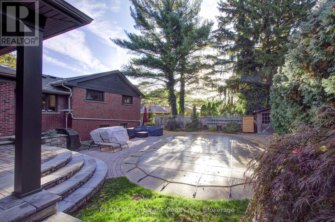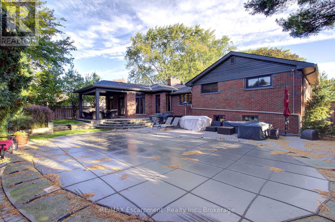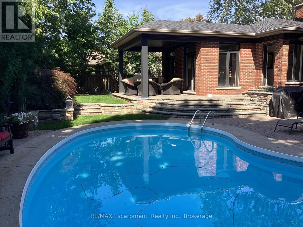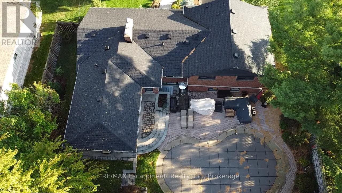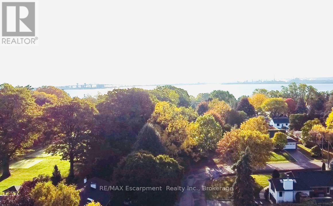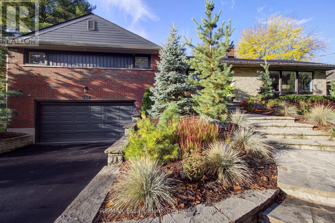794 Falcon Boulevard Burlington, Ontario L7T 3B3
$2,050,000
Nestled in the heart of Aldershot's coveted "Birdland" pocket, just steps from The Burlington Golf & Country Club, this luxurious 3 bedroom 2.5 bathroom home sits on a premium 90' x 107' mature lot and offers exceptional curb appeal. Professionally landscaped and equipped with an irrigation system, the grounds are as impressive as the interior. This unique, modified split-level design features just three steps and a pocket door separating the private bedroom wing from the main living area, offering both functionality and privacy. The open-concept main level is flooded with natural light and warmth and features expansive principal rooms-ideal for both everyday living and entertaining. The stunning white kitchen is a true showstopper, complete with quartz countertops, stainless steel appliances, and a large breakfast bar for casual dining. French doors off the dining area lead to a covered terrace that overlooks a beautifully landscaped backyard with an inviting heated inground pool -your own private oasis. The fully finished lower level with walk-up to outside offers even more living space. The space features: Terrazzo marble tile floors, a cozy wood-burning fireplace, a full bathroom, and flexible rooms to suit a variety of needs -from games room, to home theatre, guest suite to home gym. Additional highlights include: hooks ups for upper level laundry in bedroom closet, an elegant glass stair railing, a modern electric fireplace, a double garage with inside access and a prime location close to LaSalle Park, West Plains Bistro, the RBG, Aldershot GO Station, and more. This is an exceptional opportunity in one of Burlington's most desirable neighbourhoods! (id:50886)
Property Details
| MLS® Number | W12480370 |
| Property Type | Single Family |
| Community Name | LaSalle |
| Features | Carpet Free |
| Parking Space Total | 6 |
| Pool Type | Inground Pool |
Building
| Bathroom Total | 3 |
| Bedrooms Above Ground | 3 |
| Bedrooms Total | 3 |
| Age | 51 To 99 Years |
| Amenities | Fireplace(s) |
| Appliances | Garage Door Opener Remote(s), Water Heater, Blinds, Dishwasher, Dryer, Microwave, Stove, Washer, Refrigerator |
| Basement Development | Finished |
| Basement Features | Walk-up |
| Basement Type | N/a (finished), N/a |
| Construction Style Attachment | Detached |
| Construction Style Split Level | Sidesplit |
| Cooling Type | Central Air Conditioning |
| Exterior Finish | Brick, Stone |
| Fireplace Present | Yes |
| Fireplace Total | 2 |
| Flooring Type | Wood, Laminate, Tile |
| Foundation Type | Block |
| Half Bath Total | 1 |
| Heating Fuel | Natural Gas |
| Heating Type | Forced Air |
| Size Interior | 1,500 - 2,000 Ft2 |
| Type | House |
| Utility Water | Municipal Water |
Parking
| Garage |
Land
| Acreage | No |
| Landscape Features | Landscaped |
| Sewer | Sanitary Sewer |
| Size Depth | 107 Ft |
| Size Frontage | 90 Ft |
| Size Irregular | 90 X 107 Ft |
| Size Total Text | 90 X 107 Ft |
| Zoning Description | R2.1 |
Rooms
| Level | Type | Length | Width | Dimensions |
|---|---|---|---|---|
| Lower Level | Family Room | 7.22 m | 5.86 m | 7.22 m x 5.86 m |
| Lower Level | Recreational, Games Room | 8.21 m | 4.92 m | 8.21 m x 4.92 m |
| Lower Level | Laundry Room | 4.82 m | 2.65 m | 4.82 m x 2.65 m |
| Main Level | Foyer | 5.82 m | 1.83 m | 5.82 m x 1.83 m |
| Main Level | Kitchen | 5.68 m | 5.37 m | 5.68 m x 5.37 m |
| Main Level | Living Room | 6.47 m | 4.92 m | 6.47 m x 4.92 m |
| Main Level | Dining Room | 5.39 m | 4.5 m | 5.39 m x 4.5 m |
| Upper Level | Primary Bedroom | 4.57 m | 4.07 m | 4.57 m x 4.07 m |
| Upper Level | Bedroom 2 | 3.64 m | 3.08 m | 3.64 m x 3.08 m |
| Upper Level | Bedroom 3 | 4.07 m | 2.47 m | 4.07 m x 2.47 m |
https://www.realtor.ca/real-estate/29028531/794-falcon-boulevard-burlington-lasalle-lasalle
Contact Us
Contact us for more information
Erin Hayes
Salesperson
www.burlingtonneighbourhoods.com/
502 Brant St - Unit 1g
Burlington, Ontario L7R 2G4
(905) 631-8118
(905) 631-5445
www.remaxescarpment.com/
Julie Belanger
Salesperson
www.burlingtonneighbourhoods.com/
502 Brant St - Unit 1g
Burlington, Ontario L7R 2G4
(905) 631-8118
(905) 631-5445
www.remaxescarpment.com/

