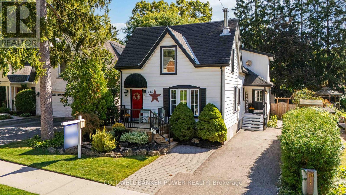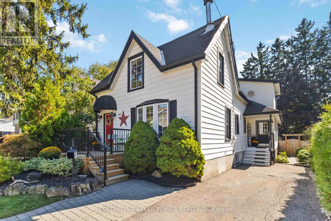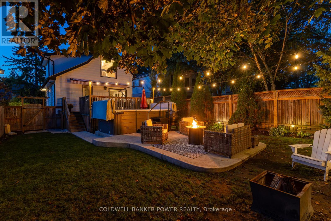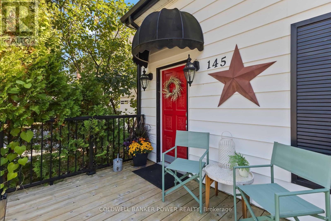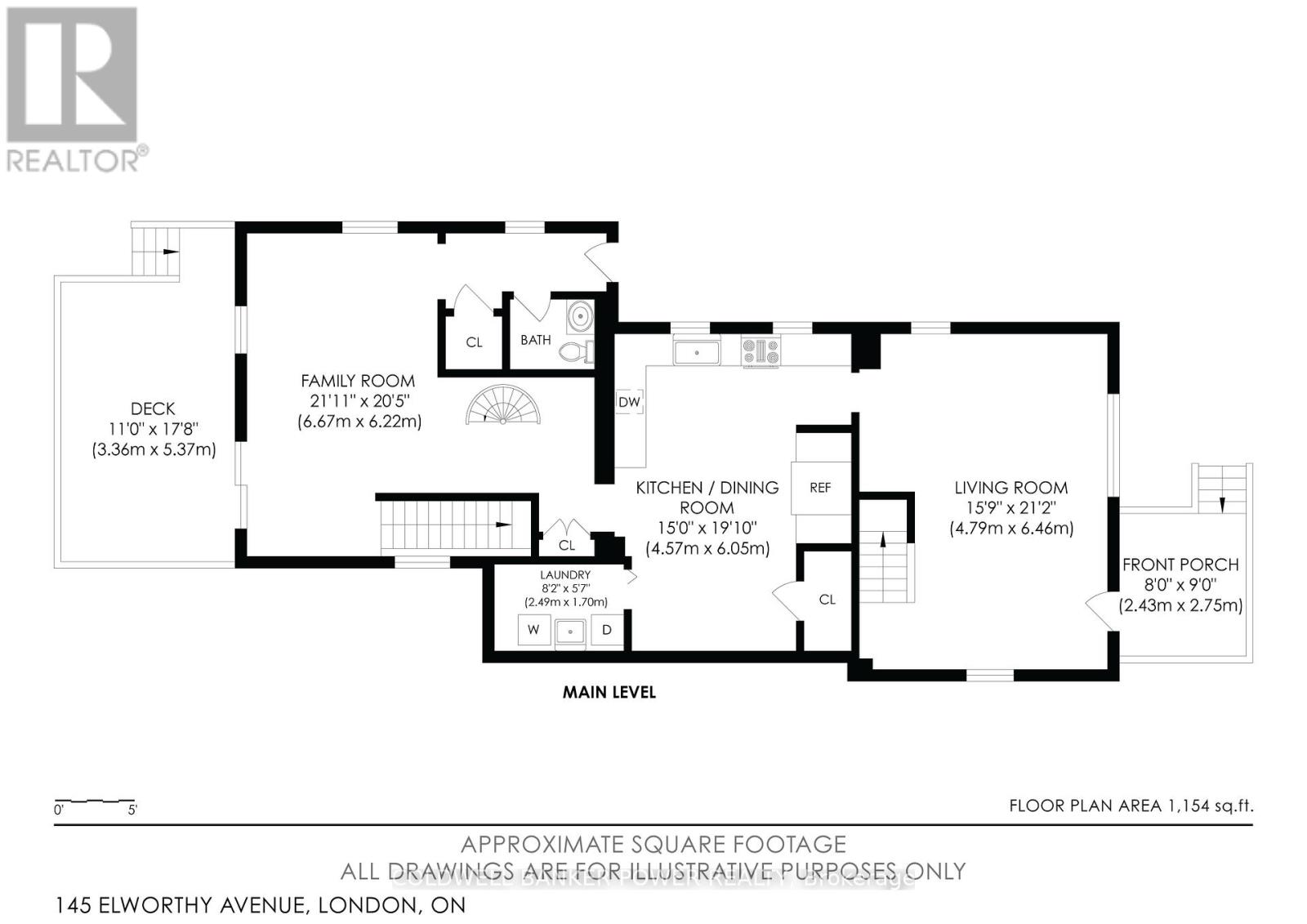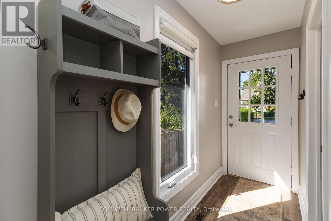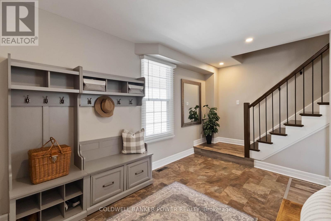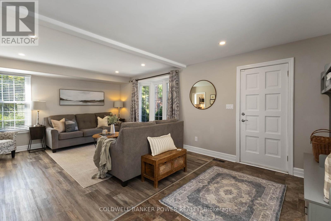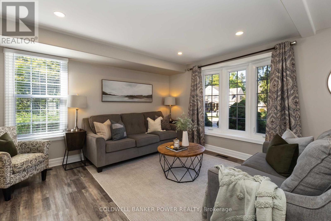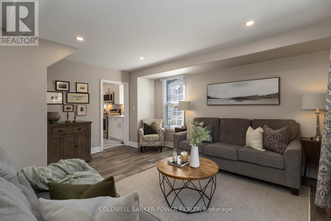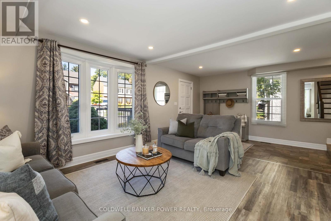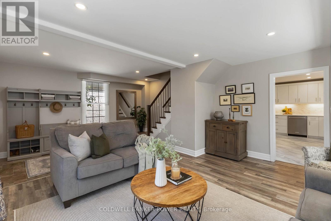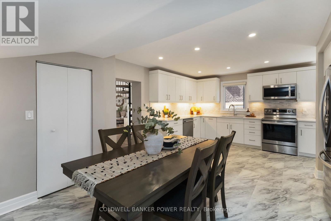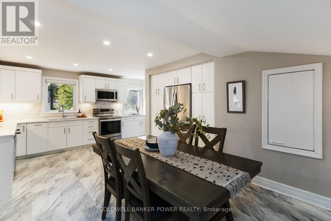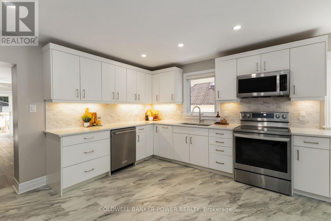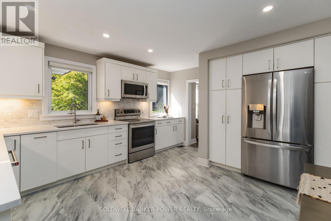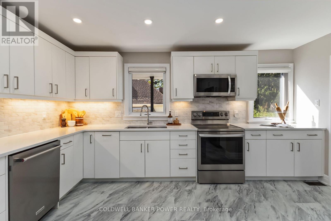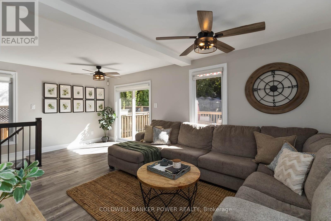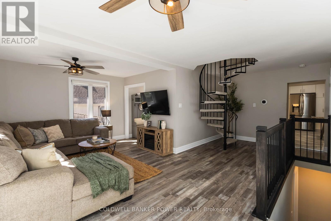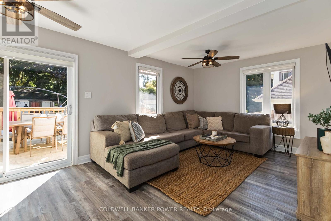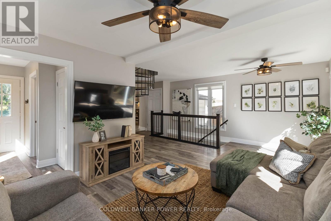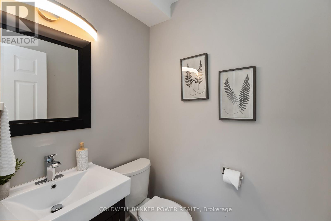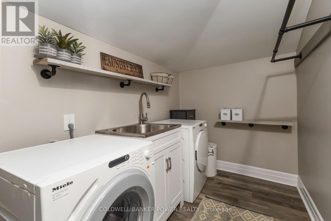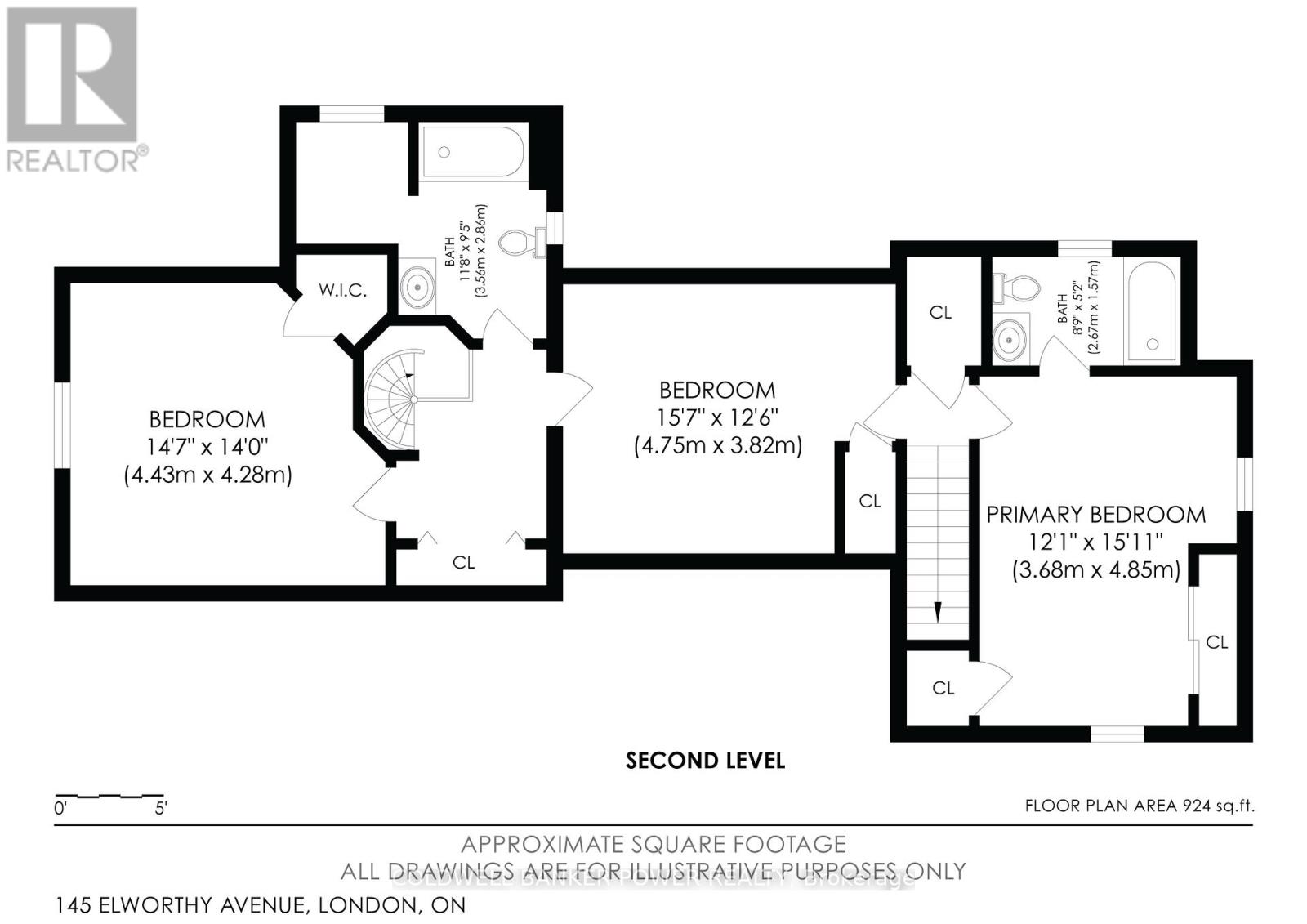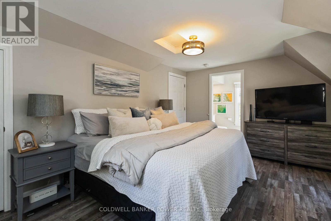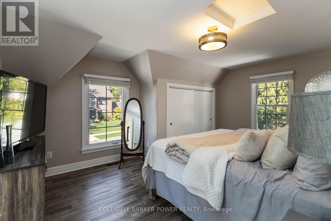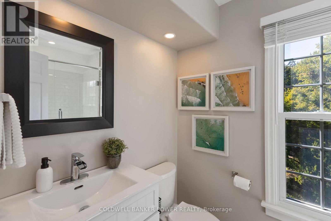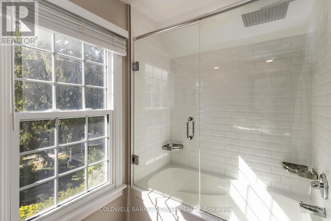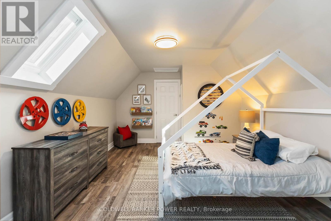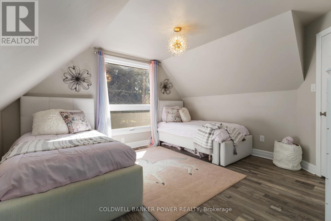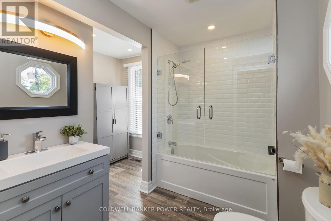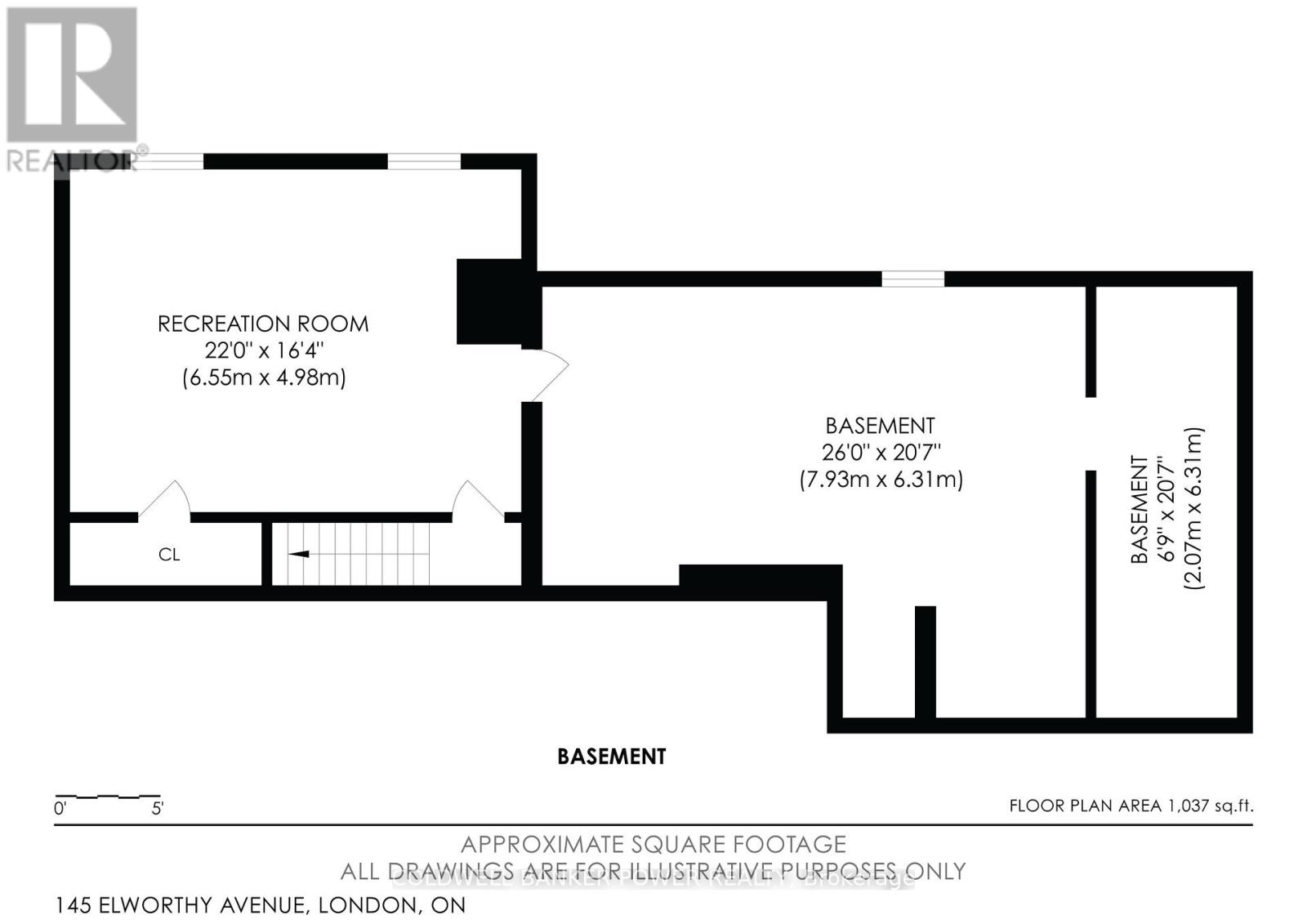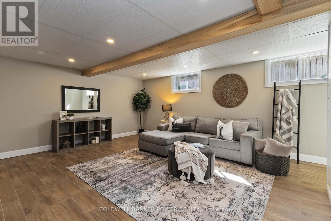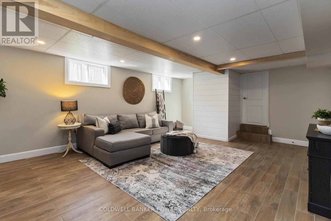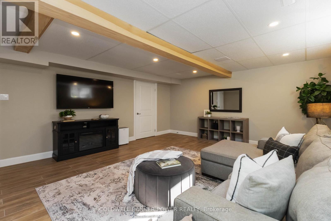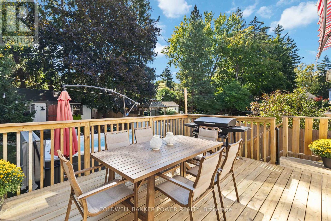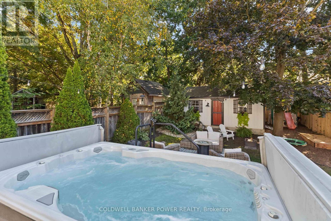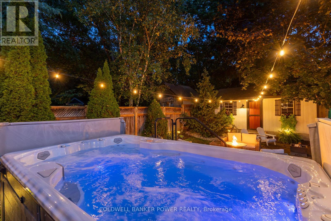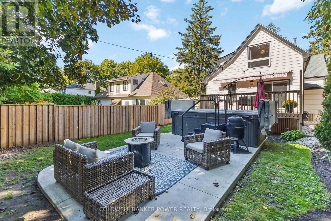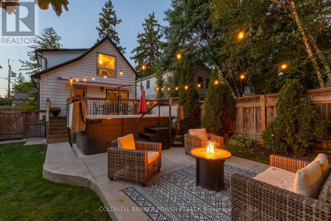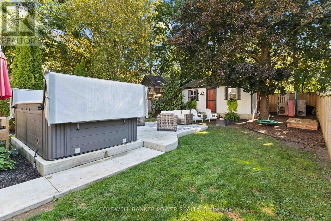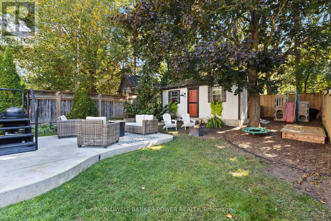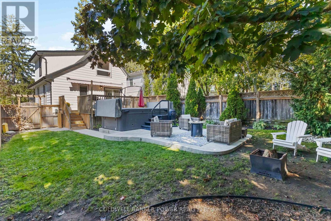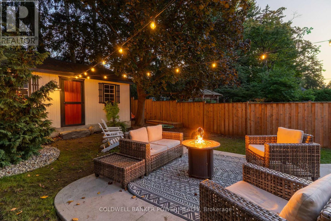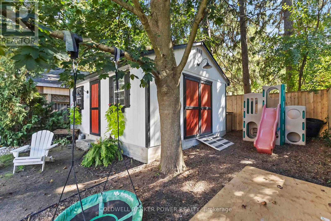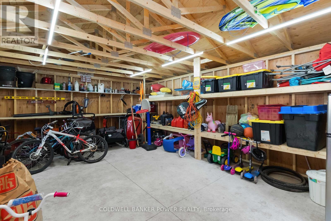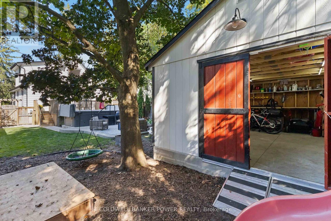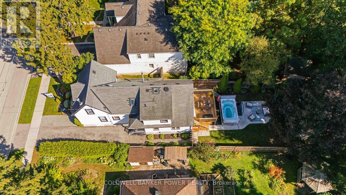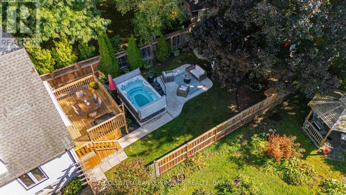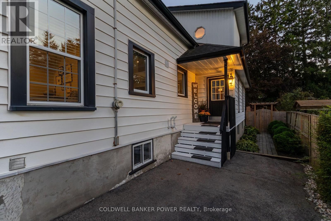145 Elworthy Avenue London South, Ontario N6C 2M6
$869,900
Located on one of Old South's most sought-after streets, this beautifully modernized farmhouse seamlessly blends historic charm with contemporary updates. Allowing over 2400 sq ft of living space. Step into this inviting family home through a spacious living room filled with natural light from large front windows. The main floor seamlessly transitions into a generous eat-in kitchen, featuring quartz countertops, ample storage, newer appliances, and the convenience of a main-floor laundry room. An impressive rear addition offers a light-filled rec room, perfect for family gatherings and everyday living. A practical mudroom entrance features a stylish two-piece bathroom, enhancing the home's functionality without compromising its design. This property's basement has excellent ceiling height and natural light. The storage space in the original, unfinished section of the basement further enhances the home. Upstairs, the king-sized primary bedroom includes its own private staircase and a four-piece ensuite. Two spacious bedrooms share a well-appointed four-piece bathroom, connected by a fun and functional spiral staircase that leads to a unique kids' wing. The backyard is truly an entertainer's dream, complete with a swim spa pool! Step out from the rec room onto a raised deck, perfect for outdoor dining or relaxing with a drink in hand. A lower poured concrete patio offers a second lounge area, ideal for hosting guests around the cozy fireplace. The fully fenced yard provides privacy and space, while the large garage-style shed with full electrical service makes it the perfect man cave, studio, or workshop. (id:50886)
Property Details
| MLS® Number | X12477763 |
| Property Type | Single Family |
| Community Name | South G |
| Amenities Near By | Park, Place Of Worship, Public Transit |
| Community Features | Community Centre |
| Features | Flat Site, Lighting |
| Parking Space Total | 3 |
| Pool Type | Above Ground Pool |
| Structure | Porch, Deck, Patio(s) |
Building
| Bathroom Total | 3 |
| Bedrooms Above Ground | 3 |
| Bedrooms Total | 3 |
| Appliances | Water Heater, Water Meter, Dishwasher, Dryer, Stove, Washer, Refrigerator |
| Basement Development | Finished |
| Basement Type | Full (finished) |
| Construction Style Attachment | Detached |
| Cooling Type | Central Air Conditioning |
| Exterior Finish | Vinyl Siding |
| Foundation Type | Concrete, Stone |
| Half Bath Total | 1 |
| Heating Fuel | Natural Gas |
| Heating Type | Forced Air |
| Stories Total | 2 |
| Size Interior | 2,000 - 2,500 Ft2 |
| Type | House |
| Utility Water | Municipal Water |
Parking
| No Garage |
Land
| Acreage | No |
| Fence Type | Fully Fenced, Fenced Yard |
| Land Amenities | Park, Place Of Worship, Public Transit |
| Sewer | Sanitary Sewer |
| Size Depth | 136 Ft ,3 In |
| Size Frontage | 35 Ft ,3 In |
| Size Irregular | 35.3 X 136.3 Ft ; 34.45 X 136.49 Ft X 35.22 X 136.45 Ft |
| Size Total Text | 35.3 X 136.3 Ft ; 34.45 X 136.49 Ft X 35.22 X 136.45 Ft |
| Zoning Description | R1-4 |
https://www.realtor.ca/real-estate/29023132/145-elworthy-avenue-london-south-south-g-south-g
Contact Us
Contact us for more information
Amanda Austin
Salesperson
www.amandaaustin.ca/
www.facebook.com/AmandaAustinSellsInLondon
www.linkedin.com/in/amanda-austin-34b75b239/
#101-630 Colborne Street
London, Ontario N6B 2V2
(519) 471-9200
(519) 471-9300

