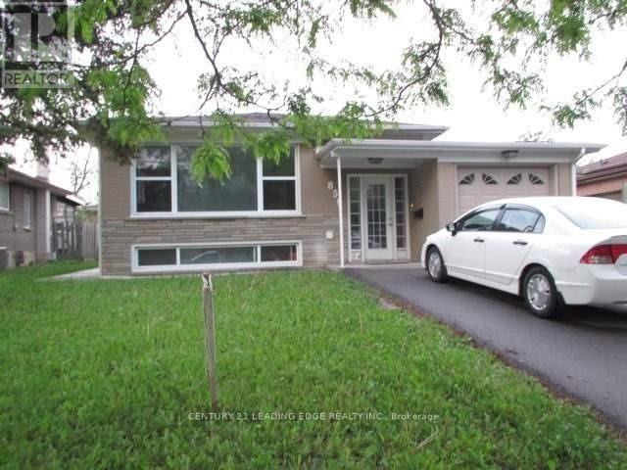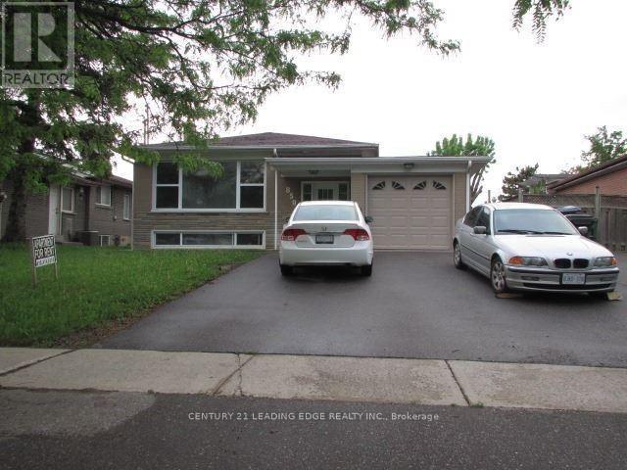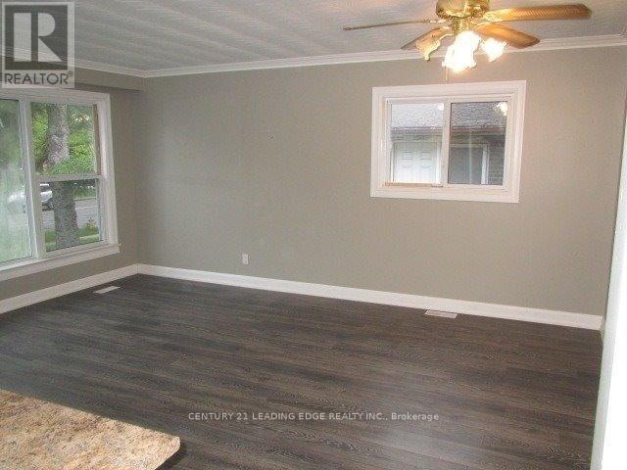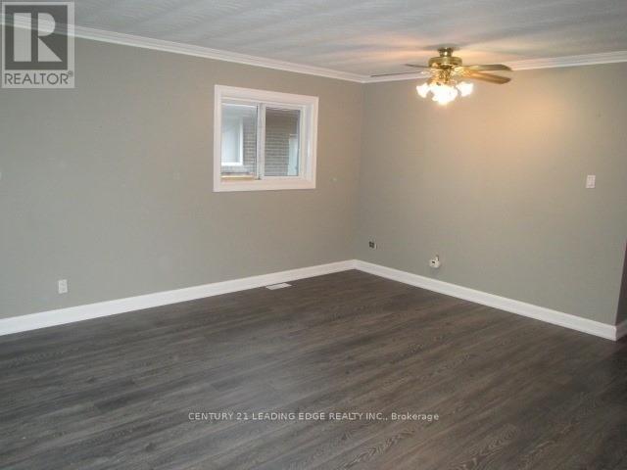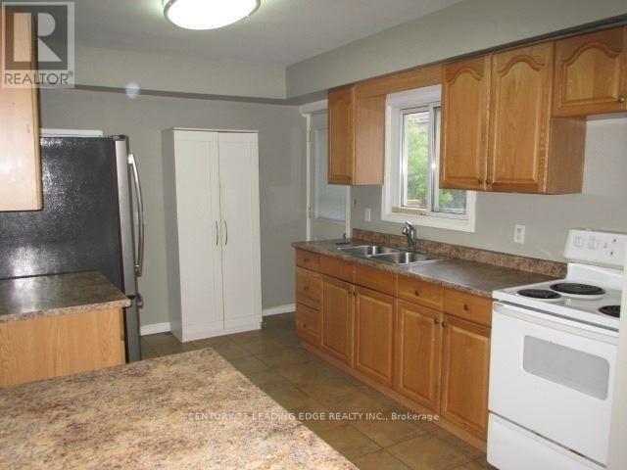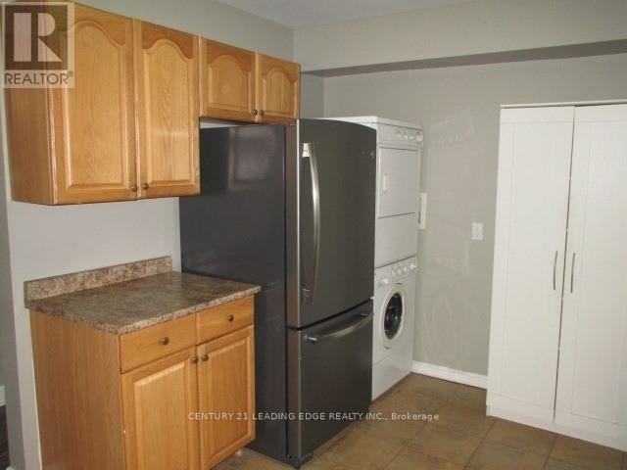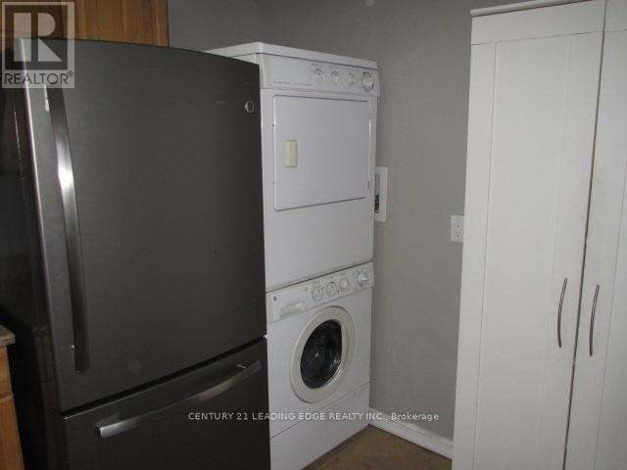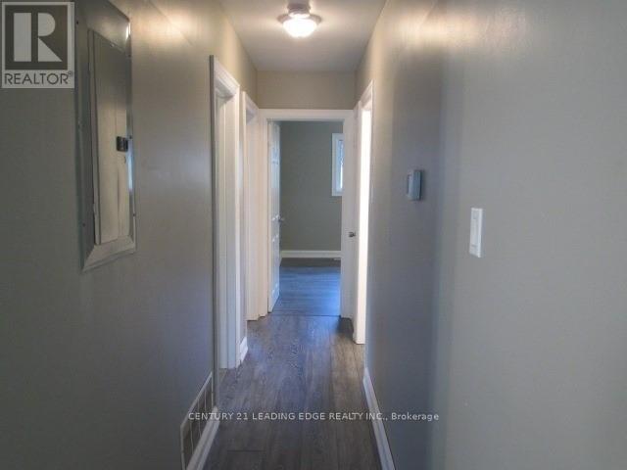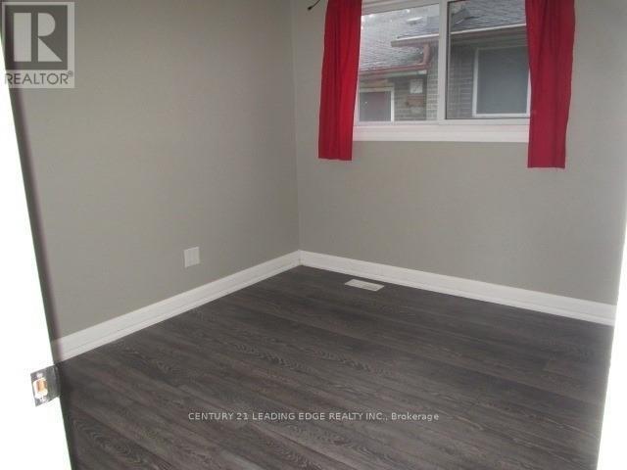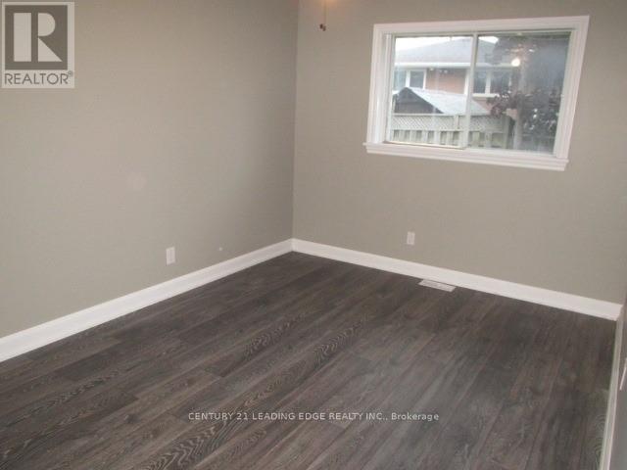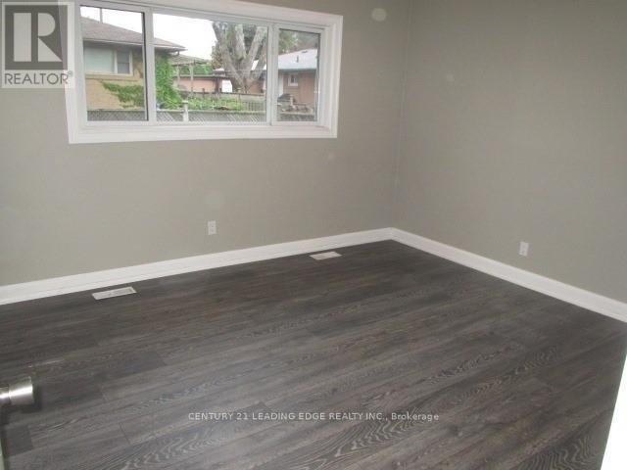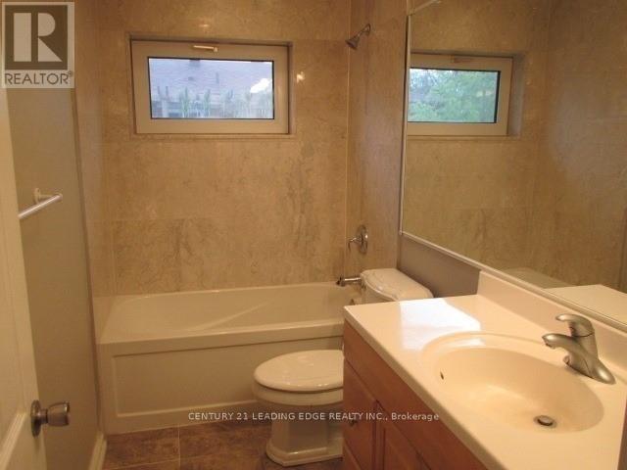Main - 859 Scarborough Golf Club Road Toronto, Ontario M1G 1J4
3 Bedroom
1 Bathroom
1,100 - 1,500 ft2
Bungalow
Central Air Conditioning
Forced Air
$2,975 Monthly
Beautiful Main Floor 3 Bedroom, 1 Bathroom! New Laminate Floors Throughout, Large, Clean And Spacious, Open Concept Living And Dining! Primary Bedroom With Double Closet! Bathroom Features A Soaker Tub And Marble Tub Enclosure! Kitchen Features Ample Storage, Washer/Dryer And Walk Out To Deck! This Perfect Home Is Situated Close To Scarborough Town Centre, Highway 401, Scarborough Rt, Public Transit, Schools, Restaurants And Much More! (id:50886)
Property Details
| MLS® Number | E12481663 |
| Property Type | Single Family |
| Community Name | Woburn |
| Amenities Near By | Hospital, Park, Place Of Worship, Public Transit, Schools |
| Features | Flat Site |
| Parking Space Total | 1 |
Building
| Bathroom Total | 1 |
| Bedrooms Above Ground | 3 |
| Bedrooms Total | 3 |
| Amenities | Separate Electricity Meters, Separate Heating Controls |
| Appliances | Dryer, Stove, Washer, Refrigerator |
| Architectural Style | Bungalow |
| Basement Type | None |
| Construction Style Attachment | Detached |
| Cooling Type | Central Air Conditioning |
| Exterior Finish | Brick |
| Fire Protection | Smoke Detectors |
| Flooring Type | Laminate, Tile |
| Foundation Type | Block |
| Heating Fuel | Natural Gas |
| Heating Type | Forced Air |
| Stories Total | 1 |
| Size Interior | 1,100 - 1,500 Ft2 |
| Type | House |
| Utility Water | Municipal Water |
Parking
| No Garage |
Land
| Acreage | No |
| Land Amenities | Hospital, Park, Place Of Worship, Public Transit, Schools |
| Sewer | Sanitary Sewer |
| Size Depth | 100 Ft |
| Size Frontage | 50 Ft |
| Size Irregular | 50 X 100 Ft |
| Size Total Text | 50 X 100 Ft |
Rooms
| Level | Type | Length | Width | Dimensions |
|---|---|---|---|---|
| Main Level | Living Room | 5.28 m | 4.98 m | 5.28 m x 4.98 m |
| Main Level | Dining Room | 5.28 m | 4.98 m | 5.28 m x 4.98 m |
| Main Level | Kitchen | 3.84 m | 2.82 m | 3.84 m x 2.82 m |
| Main Level | Primary Bedroom | 3.97 m | 3.71 m | 3.97 m x 3.71 m |
| Main Level | Bedroom 2 | 4.78 m | 2.9 m | 4.78 m x 2.9 m |
| Main Level | Bedroom 3 | 3.04 m | 2.9 m | 3.04 m x 2.9 m |
Contact Us
Contact us for more information
Rino Cara
Salesperson
Century 21 Leading Edge Realty Inc.
(416) 686-1500
(416) 386-0777
leadingedgerealty.c21.ca

