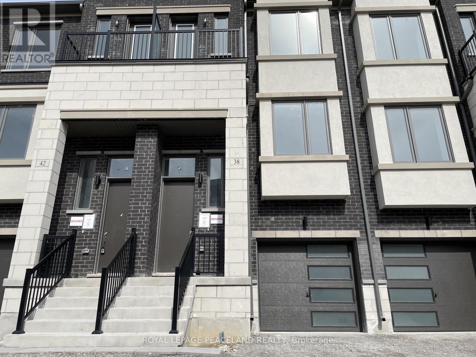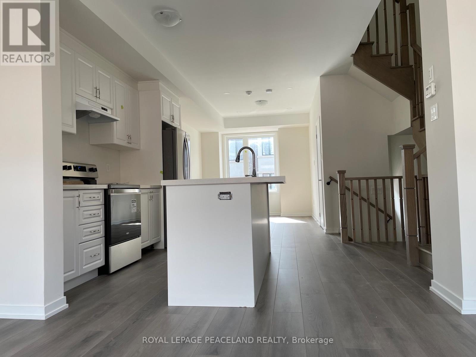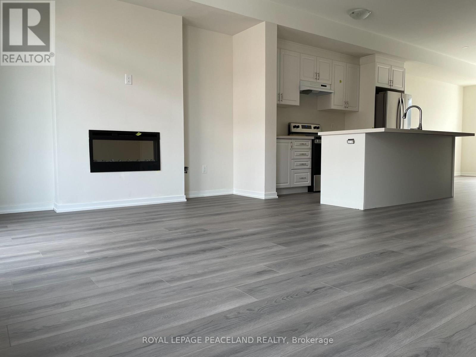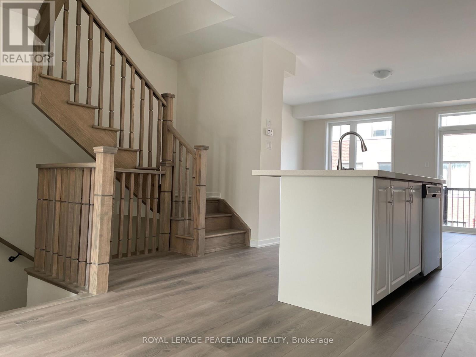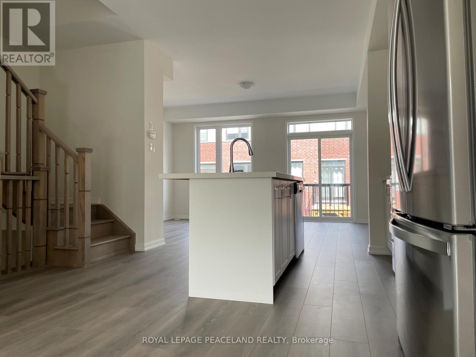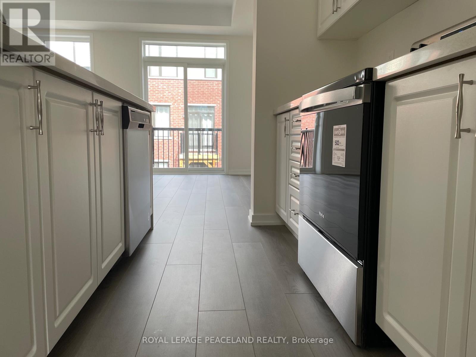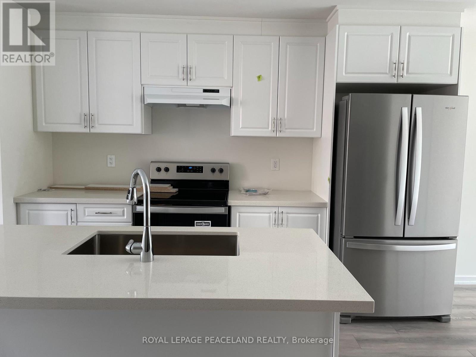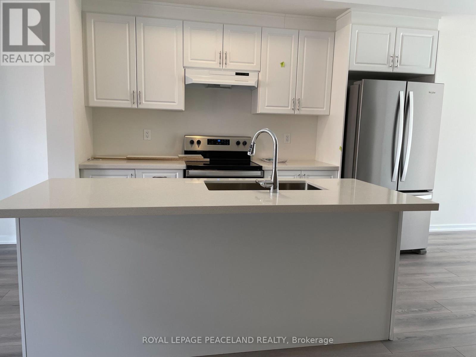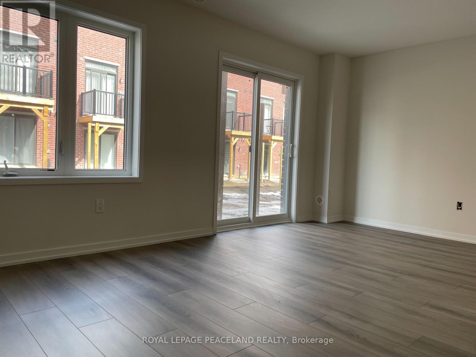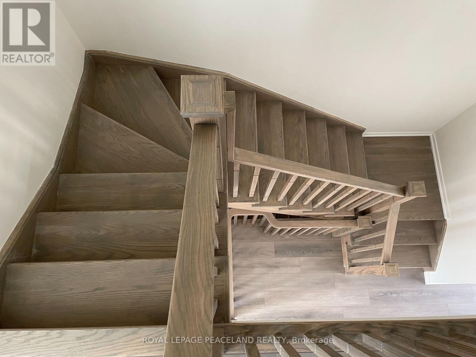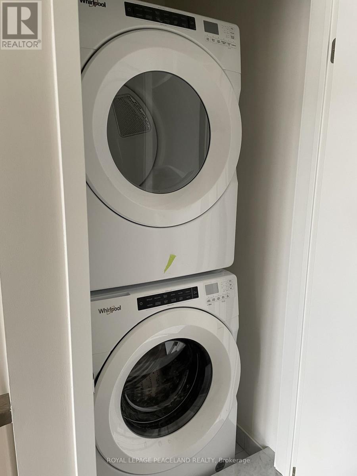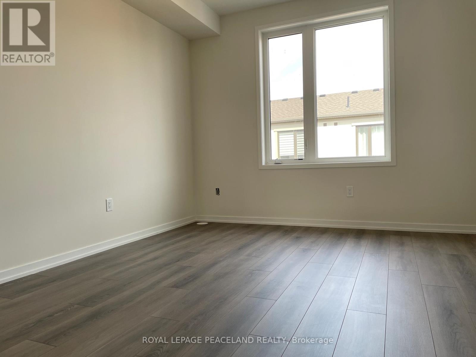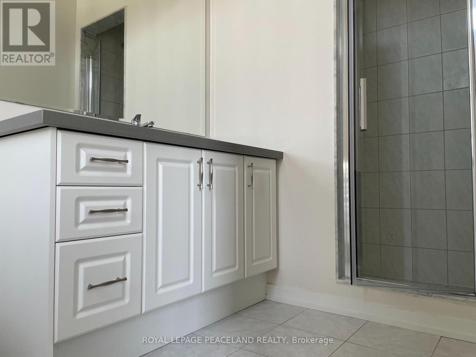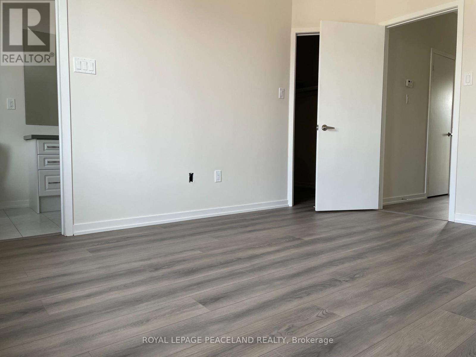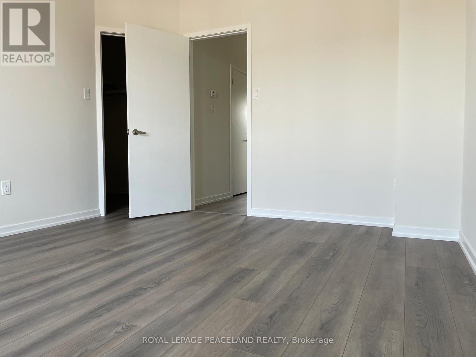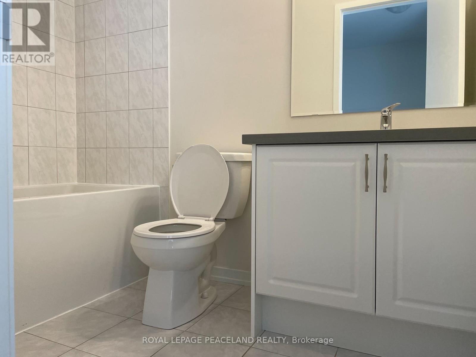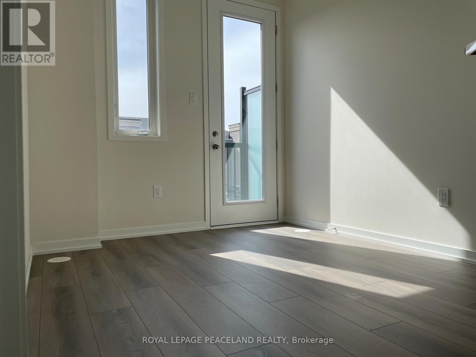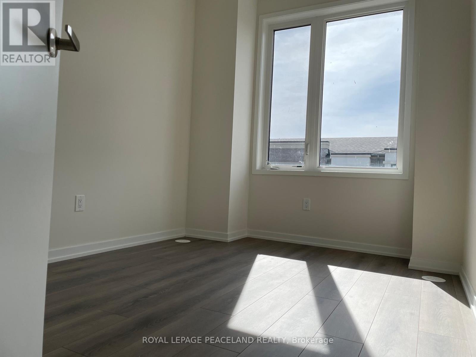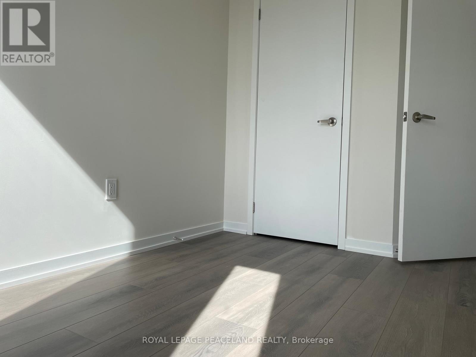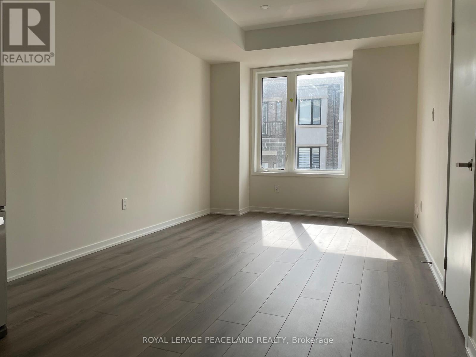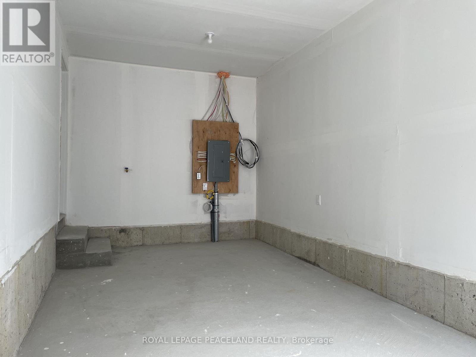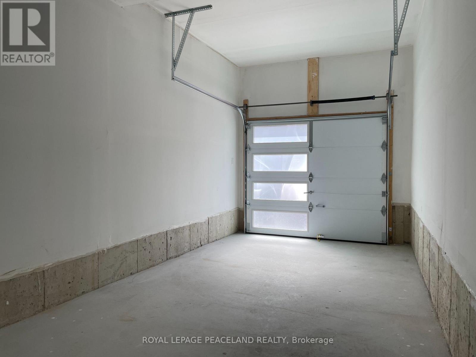38 Origin Way Vaughan, Ontario L6A 5C4
4 Bedroom
3 Bathroom
1,100 - 1,500 ft2
Fireplace
Central Air Conditioning
Forced Air
$3,850 Monthly
Look No Further! Tons Of Upgrades In This Brand New Modern 3-Storey Townhome Located In The Heart Of Vaughan. 1730 Sf Per Builder. Smooth 9' Ceiling Main And Upper. Upgraded Wide Wood Flooring. Ceiling-Height Kitchen Cabinets And Caesarstone Countertops. Great Functional Layout. No Waste Of Space. Massive Windows Filled With Natural Light. Open Concept Kitchen W/Island. Ground Floor Family Room Leading To The Backyard Can Be Use As An Office Or 4th Br. (id:50886)
Property Details
| MLS® Number | N12478784 |
| Property Type | Single Family |
| Community Name | Patterson |
| Parking Space Total | 2 |
Building
| Bathroom Total | 3 |
| Bedrooms Above Ground | 3 |
| Bedrooms Below Ground | 1 |
| Bedrooms Total | 4 |
| Appliances | Oven - Built-in, Dishwasher, Dryer, Garage Door Opener, Hood Fan, Stove, Washer, Refrigerator |
| Basement Development | Finished |
| Basement Features | Walk Out |
| Basement Type | N/a (finished) |
| Construction Style Attachment | Attached |
| Cooling Type | Central Air Conditioning |
| Exterior Finish | Brick, Stone |
| Fireplace Present | Yes |
| Flooring Type | Laminate |
| Foundation Type | Concrete |
| Half Bath Total | 1 |
| Heating Fuel | Natural Gas |
| Heating Type | Forced Air |
| Stories Total | 3 |
| Size Interior | 1,100 - 1,500 Ft2 |
| Type | Row / Townhouse |
| Utility Water | Municipal Water |
Parking
| Garage |
Land
| Acreage | No |
| Sewer | Sanitary Sewer |
| Size Depth | 80 Ft ,8 In |
| Size Frontage | 18 Ft ,2 In |
| Size Irregular | 18.2 X 80.7 Ft |
| Size Total Text | 18.2 X 80.7 Ft |
Rooms
| Level | Type | Length | Width | Dimensions |
|---|---|---|---|---|
| Second Level | Primary Bedroom | 3.6 m | 4.1 m | 3.6 m x 4.1 m |
| Second Level | Bedroom 2 | 2.59 m | 2.64 m | 2.59 m x 2.64 m |
| Second Level | Bedroom 3 | 2.64 m | 2.77 m | 2.64 m x 2.77 m |
| Second Level | Laundry Room | Measurements not available | ||
| Main Level | Great Room | 5.35 m | 3.86 m | 5.35 m x 3.86 m |
| Main Level | Kitchen | 3.56 m | 3.52 m | 3.56 m x 3.52 m |
| Main Level | Dining Room | 3.25 m | 4.49 m | 3.25 m x 4.49 m |
| Ground Level | Office | 5.29 m | 3.86 m | 5.29 m x 3.86 m |
https://www.realtor.ca/real-estate/29025415/38-origin-way-vaughan-patterson-patterson
Contact Us
Contact us for more information
Allan Luo
Broker
Royal LePage Peaceland Realty
242 Earl Stewart Dr
Aurora, Ontario L4G 6V8
242 Earl Stewart Dr
Aurora, Ontario L4G 6V8
(905) 503-8808
(905) 707-0288
www.peacelandrealty.com/

