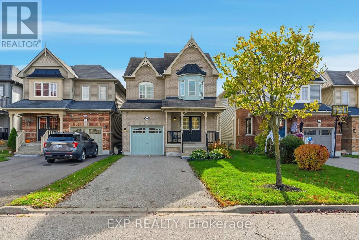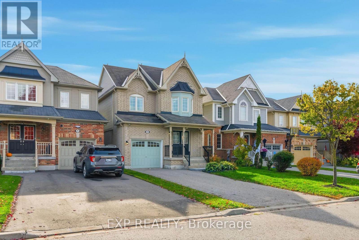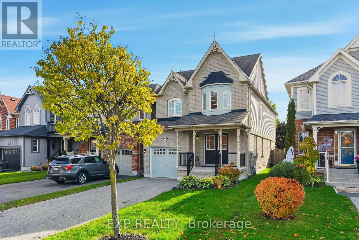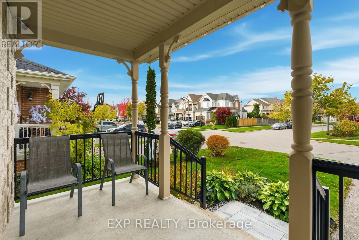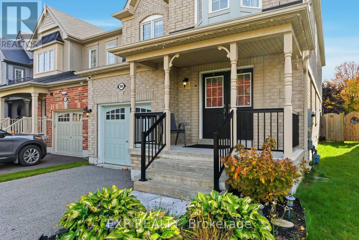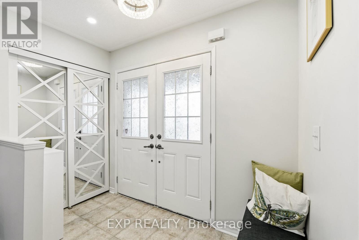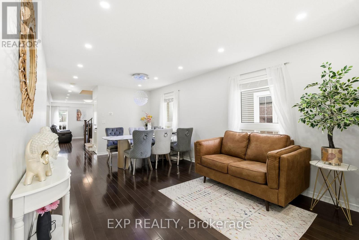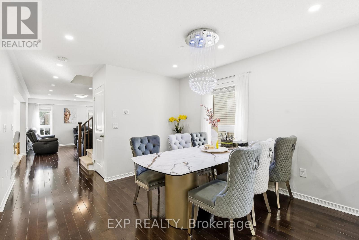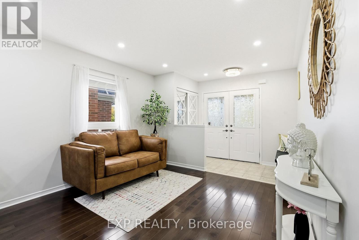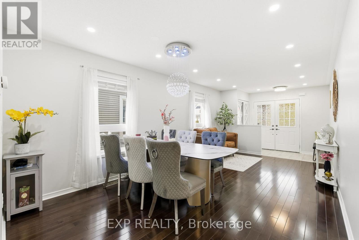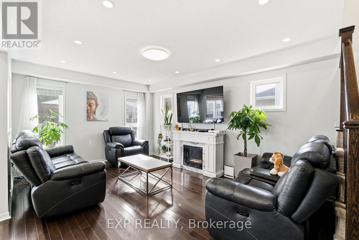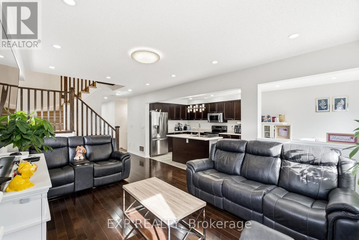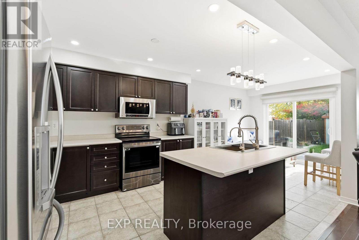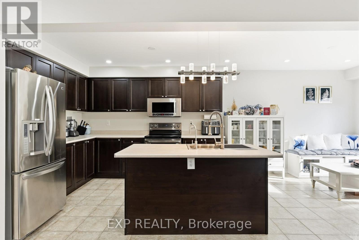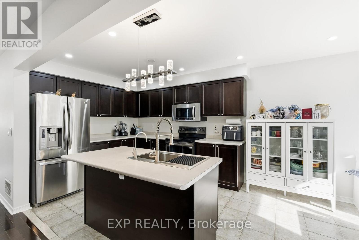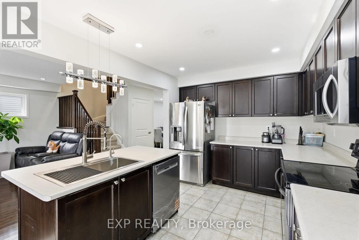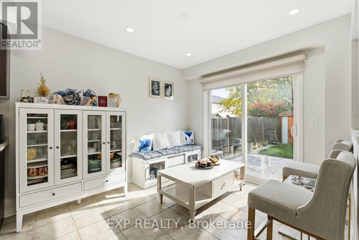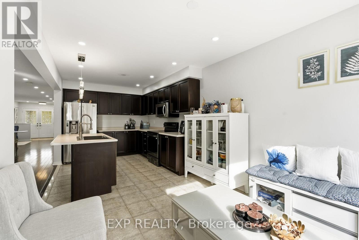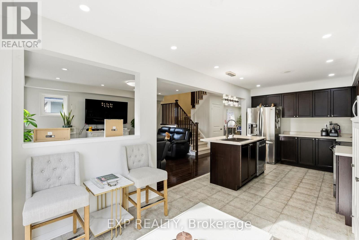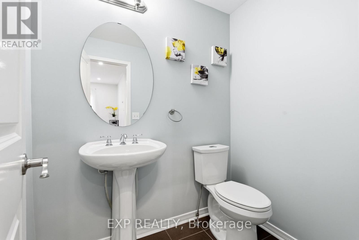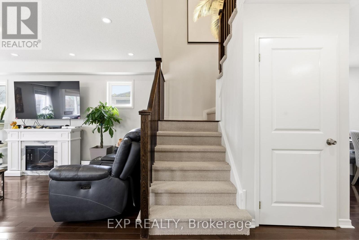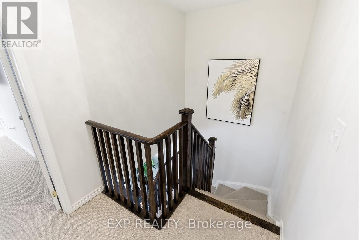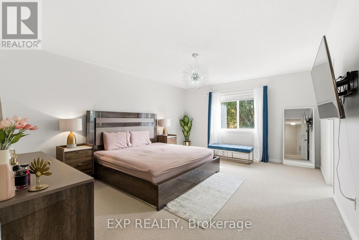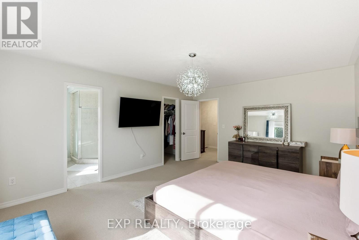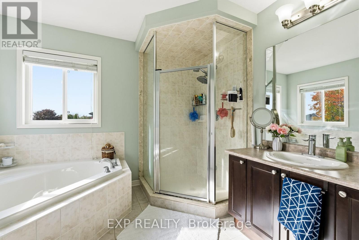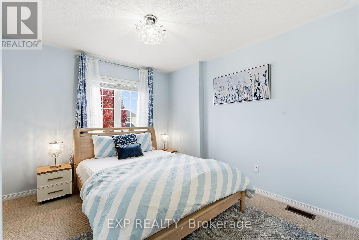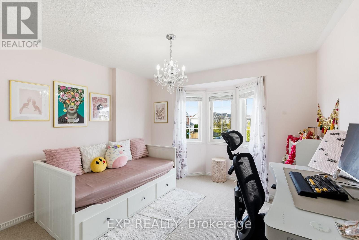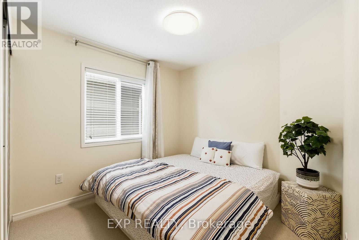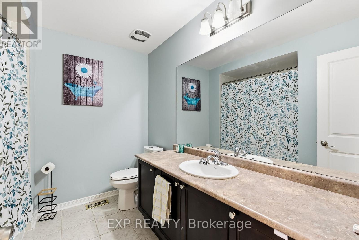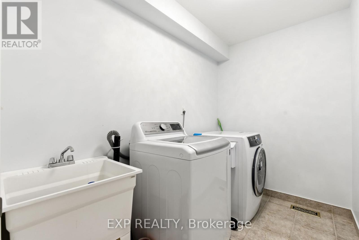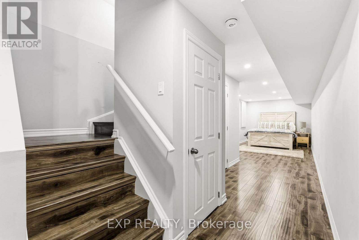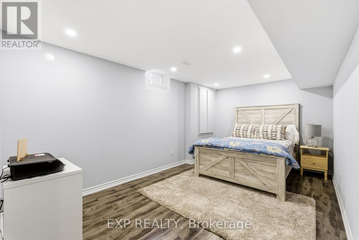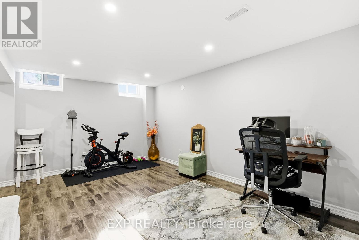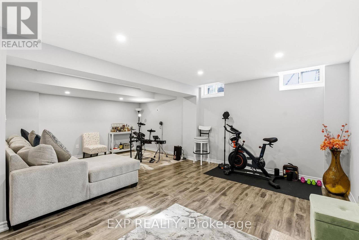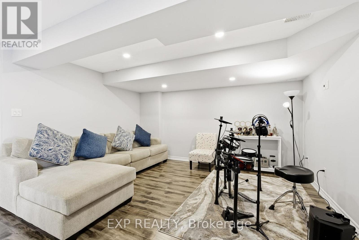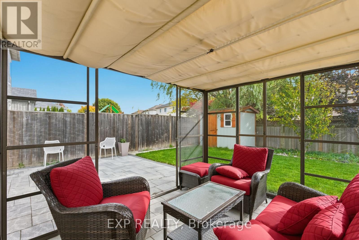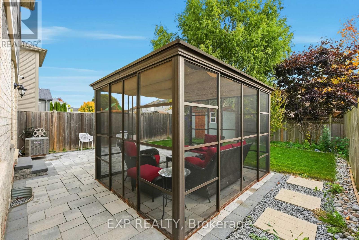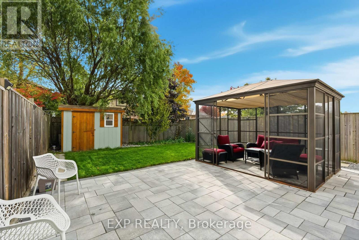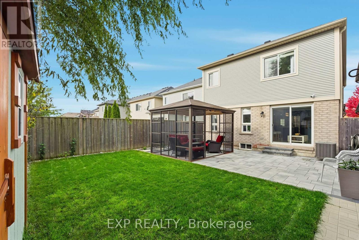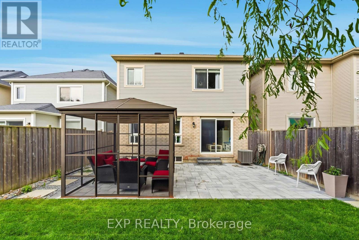99 Honeyman Drive Clarington, Ontario L1C 0J1
$3,500 Monthly
Well-maintained 4-bedroom, 3-bath detached home available for rent in Bowmanville's desirable Liberty Crossing neighbourhood. Functional, open-concept main level featuring hardwood flooring throughout living, dining, and family areas. Modern kitchen with island, newer LG gas range with built-in oven, Maytag dishwasher, and designer lighting fixtures. Finished basement offers a spacious recreation area, playroom, and office-perfect for work-from-home setups or extra family space and with Vinyl flooring. Upper-level laundry adds convenience. Private fenced backyard with recent updates features new concrete patio stones, fresh sod, and a covered gazebo-great for entertaining. Minimal stairs throughout, making it ideal for families, working professionals, or seniors. Covered Gazebo, and some Existing Furniture Items (Semi-Furnished) included. Quiet family-friendly neighbourhood close to all amenities. Located close to schools, parks, golf, hospital, rec centre, public transit, and major highways (401/418/407). (id:50886)
Property Details
| MLS® Number | E12485139 |
| Property Type | Single Family |
| Community Name | Bowmanville |
| Amenities Near By | Hospital, Park, Schools |
| Equipment Type | Water Heater |
| Features | Level Lot, In Suite Laundry |
| Parking Space Total | 4 |
| Rental Equipment Type | Water Heater |
Building
| Bathroom Total | 3 |
| Bedrooms Above Ground | 4 |
| Bedrooms Total | 4 |
| Amenities | Fireplace(s), Separate Heating Controls |
| Appliances | Central Vacuum, Garage Door Opener Remote(s), Oven - Built-in, Dishwasher, Dryer, Furniture, Oven, Range, Water Heater, Washer, Window Coverings, Refrigerator |
| Basement Development | Finished |
| Basement Type | N/a (finished) |
| Construction Style Attachment | Detached |
| Cooling Type | Central Air Conditioning |
| Exterior Finish | Brick, Vinyl Siding |
| Fire Protection | Smoke Detectors |
| Fireplace Present | Yes |
| Flooring Type | Hardwood, Ceramic |
| Foundation Type | Poured Concrete |
| Half Bath Total | 1 |
| Heating Fuel | Natural Gas |
| Heating Type | Forced Air |
| Stories Total | 2 |
| Size Interior | 2,000 - 2,500 Ft2 |
| Type | House |
| Utility Water | Municipal Water |
Parking
| Attached Garage | |
| Garage |
Land
| Acreage | No |
| Fence Type | Fenced Yard |
| Land Amenities | Hospital, Park, Schools |
| Sewer | Sanitary Sewer |
| Size Depth | 114 Ft ,10 In |
| Size Frontage | 29 Ft ,6 In |
| Size Irregular | 29.5 X 114.9 Ft |
| Size Total Text | 29.5 X 114.9 Ft |
Rooms
| Level | Type | Length | Width | Dimensions |
|---|---|---|---|---|
| Second Level | Primary Bedroom | 5.17 m | 4.08 m | 5.17 m x 4.08 m |
| Second Level | Bedroom 2 | 3.52 m | 3.76 m | 3.52 m x 3.76 m |
| Second Level | Bedroom 3 | 4.11 m | 3.2 m | 4.11 m x 3.2 m |
| Second Level | Bedroom 4 | 3.58 m | 2.82 m | 3.58 m x 2.82 m |
| Basement | Playroom | 7.33 m | 3.07 m | 7.33 m x 3.07 m |
| Basement | Recreational, Games Room | 6.36 m | 4.78 m | 6.36 m x 4.78 m |
| Main Level | Living Room | 6.1 m | 3.38 m | 6.1 m x 3.38 m |
| Main Level | Dining Room | 6.1 m | 3.39 m | 6.1 m x 3.39 m |
| Main Level | Family Room | 4.93 m | 3.52 m | 4.93 m x 3.52 m |
| Main Level | Kitchen | 3.35 m | 3.17 m | 3.35 m x 3.17 m |
Utilities
| Electricity | Installed |
| Sewer | Installed |
https://www.realtor.ca/real-estate/29038714/99-honeyman-drive-clarington-bowmanville-bowmanville
Contact Us
Contact us for more information
Lauren Melissa Gerrits
Salesperson
www.hincheyhomes.com/
152 Simcoe St North
Oshawa, Ontario L1G 4S7
(866) 530-7737
(647) 849-3180

