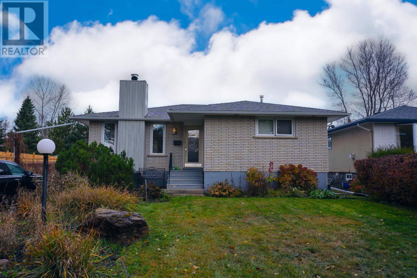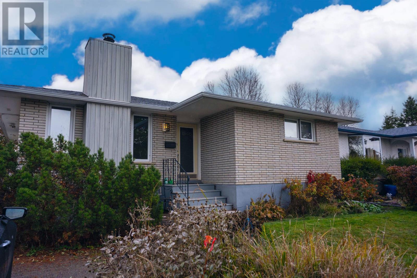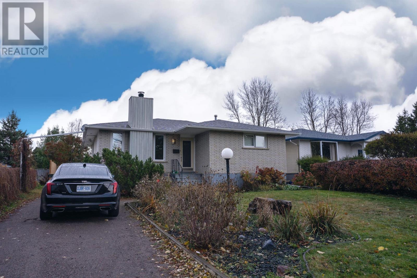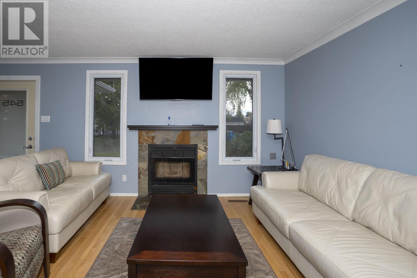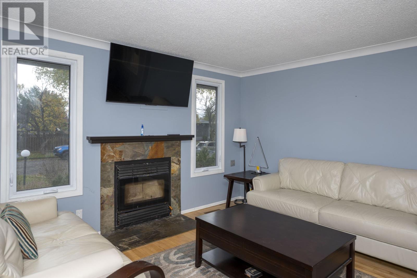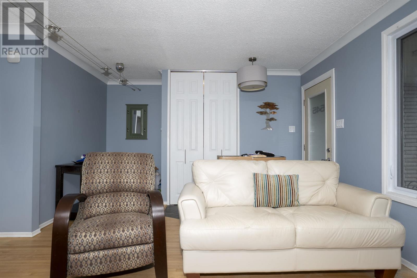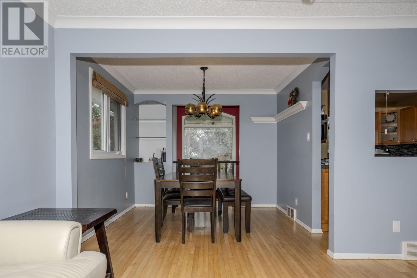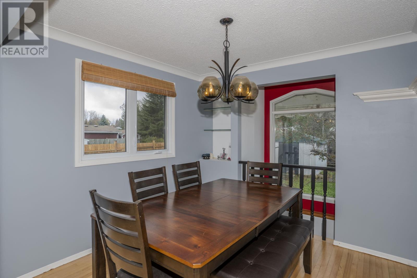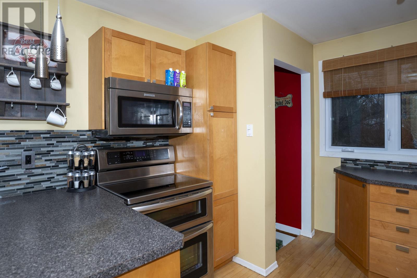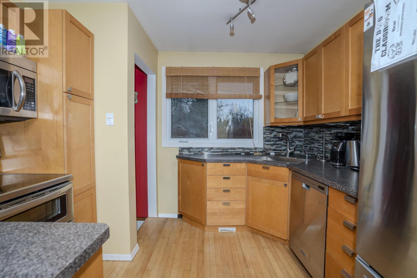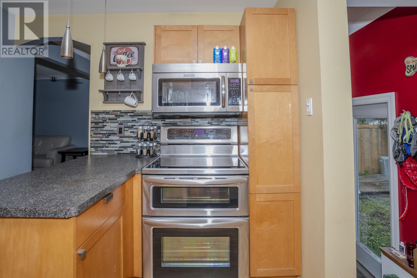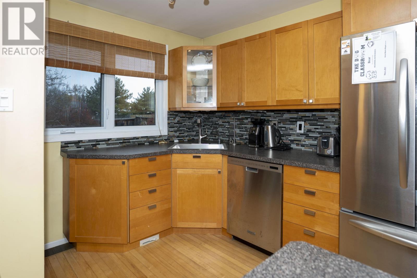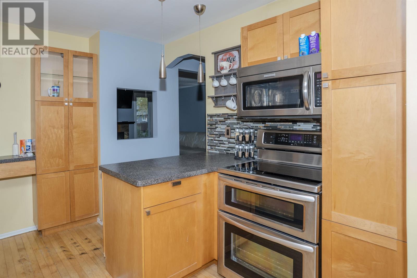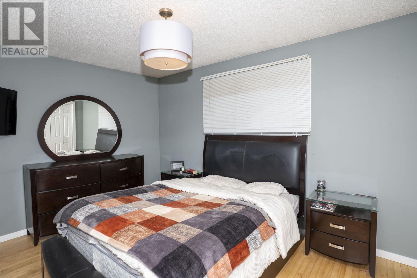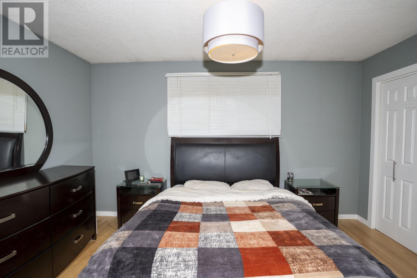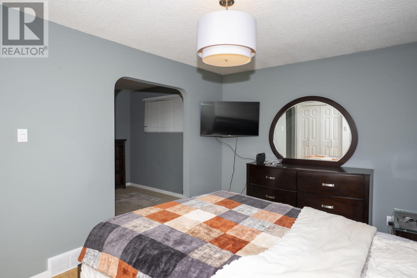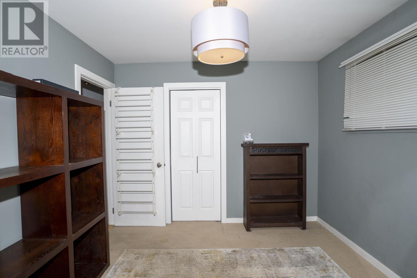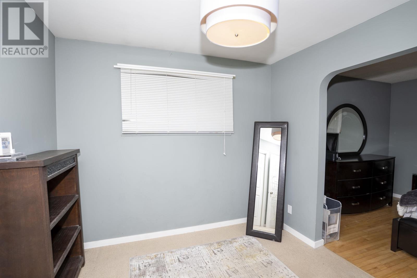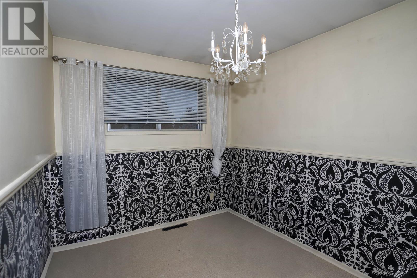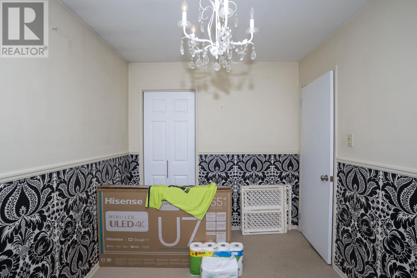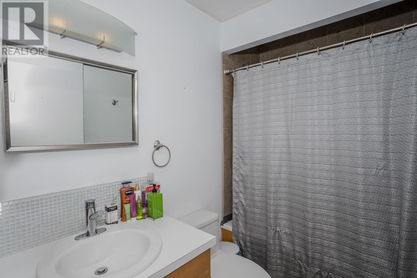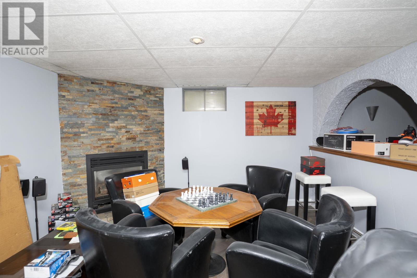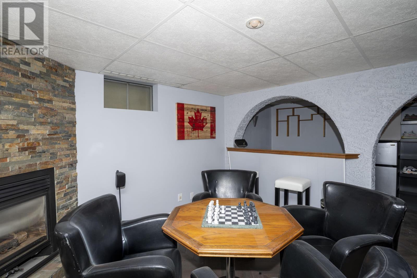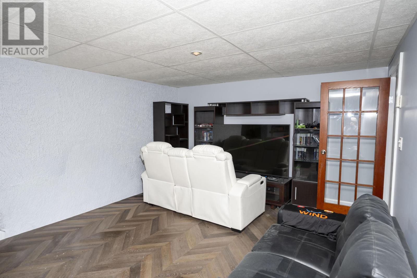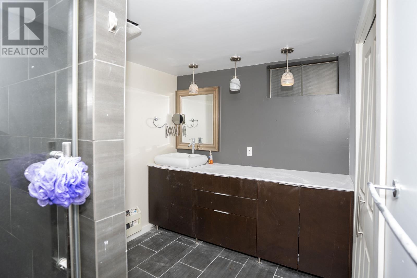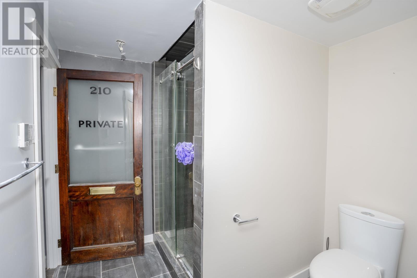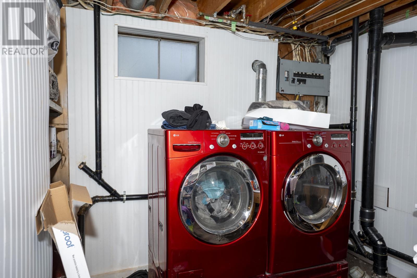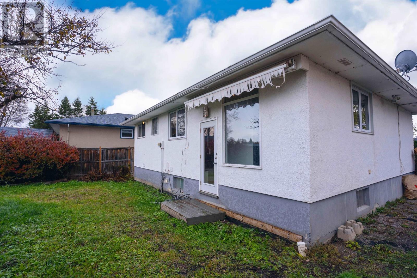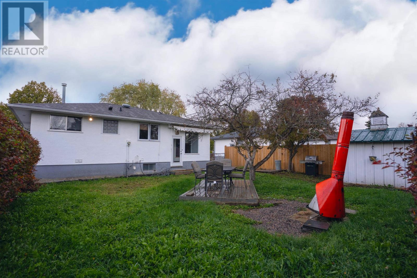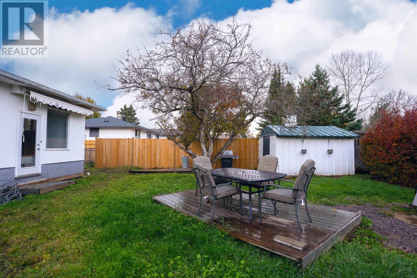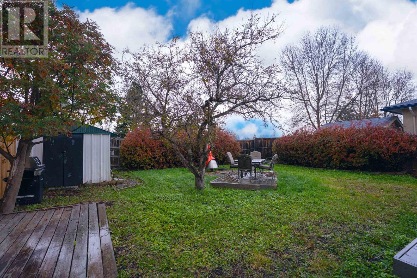545 Cambrian Cres Thunder Bay, Ontario P7C 5C2
$459,000
Welcome to 545 Cambrian Crescent, nestled in the heart of family-friendly Northwood! Built in 1973, this charming bungalow offers 2 bedrooms (can easily convert back to 3 bedrooms) and 2 full bathrooms, all tucked away on a quiet crescent backing onto green space. Step inside to a bright and welcoming living room featuring hardwood floors, a cozy fireplace, and a separate dining area that is ready for your next dinner party or Sunday brunch. The tastefully updated kitchen is a true crowd-pleaser — complete with maple cabinetry, stainless steel appliances, dishwasher, backsplash, and a double-door range with a built-in pizza oven. There is plenty of counter and cabinet space to make cooking both easy and enjoyable. Downstairs, the fully finished lower level offers a spacious rec room with new flooring, a fireplace, entertainment unit (included), and a bar area that is perfect for game nights or cozy movie marathons. The updated 3-piece bathroom with in-floor heating adds a touch of luxury, and the workshop is ready for all your creative projects and tinkering. Outside, enjoy a fenced backyard that is perfect for kids, pets, or simply relaxing with a morning coffee. There is also a storage shed, updated roof, central air, and central vac — all the essentials, already taken care of. Come see for yourself — you will feel right at home the moment you walk through the door. (id:50886)
Property Details
| MLS® Number | TB253336 |
| Property Type | Single Family |
| Community Name | Thunder Bay |
| Communication Type | High Speed Internet |
| Community Features | Bus Route |
| Features | Wet Bar |
| Storage Type | Storage Shed |
| Structure | Shed |
Building
| Bathroom Total | 2 |
| Bedrooms Above Ground | 2 |
| Bedrooms Total | 2 |
| Appliances | Microwave Built-in, Dishwasher, Central Vacuum, Wet Bar, Stove, Dryer, Microwave, Washer |
| Architectural Style | Bungalow |
| Basement Development | Finished |
| Basement Type | Full (finished) |
| Constructed Date | 1973 |
| Construction Style Attachment | Detached |
| Cooling Type | Central Air Conditioning |
| Exterior Finish | Brick, Siding, Stucco |
| Fireplace Present | Yes |
| Fireplace Total | 2 |
| Flooring Type | Hardwood |
| Foundation Type | Poured Concrete |
| Heating Fuel | Natural Gas |
| Heating Type | Forced Air |
| Stories Total | 1 |
| Size Interior | 1,125 Ft2 |
| Utility Water | Municipal Water |
Parking
| No Garage |
Land
| Access Type | Road Access |
| Acreage | No |
| Fence Type | Fenced Yard |
| Sewer | Sanitary Sewer |
| Size Depth | 110 Ft |
| Size Frontage | 50.0000 |
| Size Total Text | Under 1/2 Acre |
Rooms
| Level | Type | Length | Width | Dimensions |
|---|---|---|---|---|
| Basement | Bathroom | 3PC | ||
| Basement | Recreation Room | 25.9 x 9.7 | ||
| Main Level | Living Room | 18.1 x 14.0 | ||
| Main Level | Primary Bedroom | 14.2 x IRREG | ||
| Main Level | Kitchen | 14.1 x 11.2 | ||
| Main Level | Dining Room | 10.2 x 9.2 | ||
| Main Level | Bedroom | 11.1 x 8.0 | ||
| Main Level | Bathroom | 4PC |
Utilities
| Cable | Available |
| Electricity | Available |
| Natural Gas | Available |
| Telephone | Available |
https://www.realtor.ca/real-estate/29039163/545-cambrian-cres-thunder-bay-thunder-bay
Contact Us
Contact us for more information
Carrie Costa
Salesperson
www.generationsrealty.ca/
1141 Barton St
Thunder Bay, Ontario P7B 5N3
(807) 623-5011
(807) 623-3056
WWW.ROYALLEPAGETHUNDERBAY.COM
Vanny Costa
Salesperson
1141 Barton St
Thunder Bay, Ontario P7B 5N3
(807) 623-5011
(807) 623-3056
WWW.ROYALLEPAGETHUNDERBAY.COM

