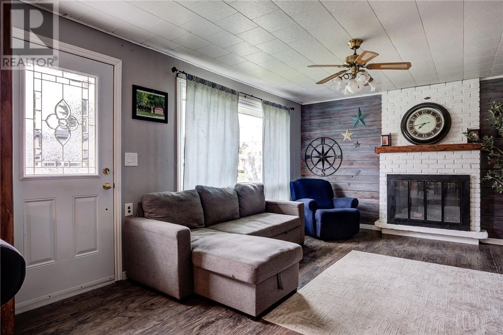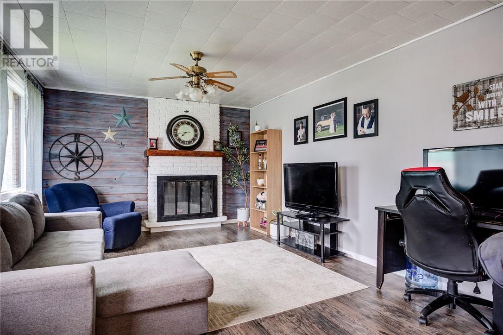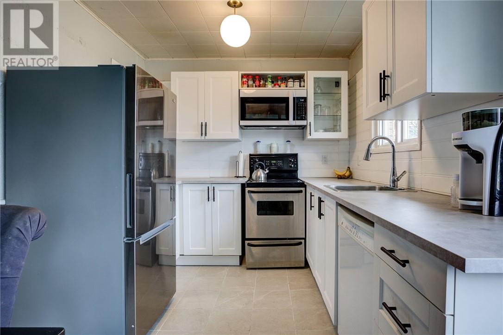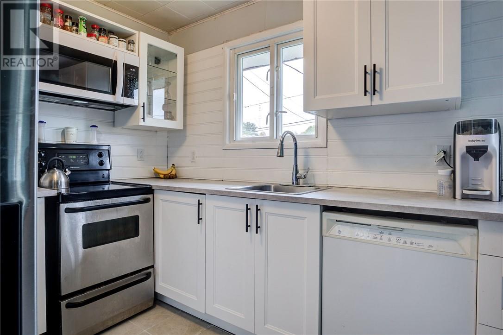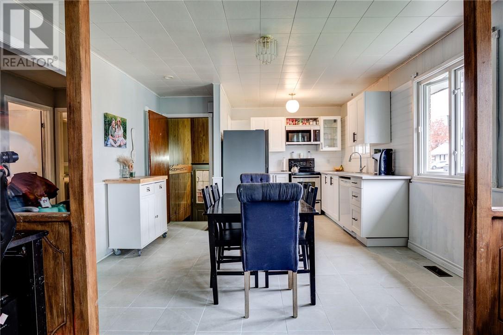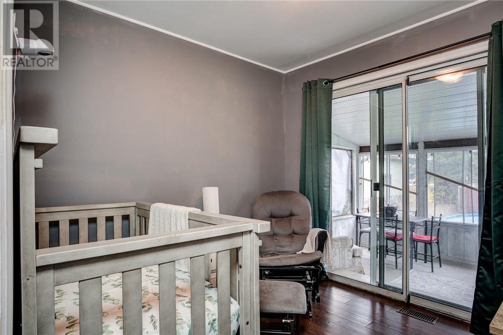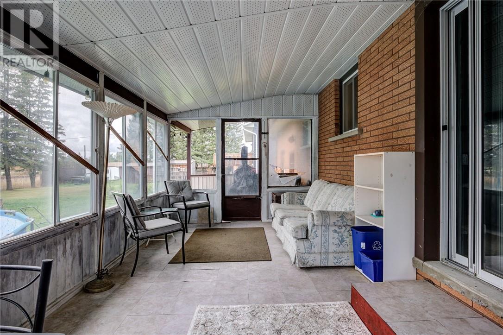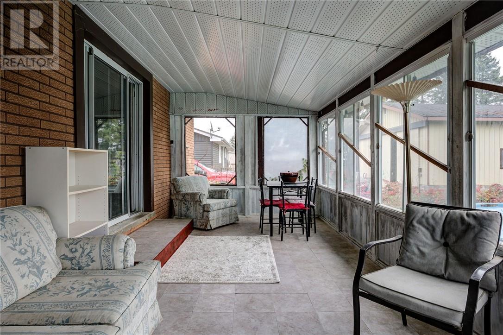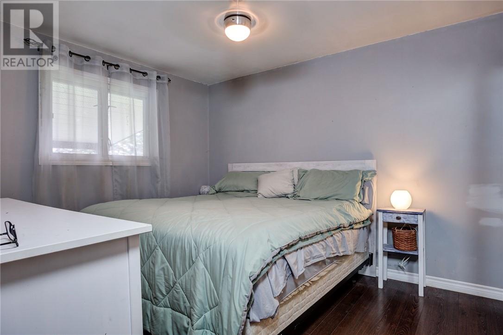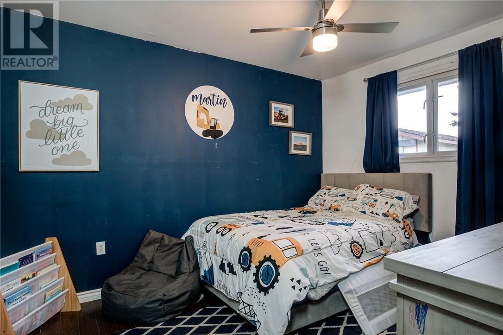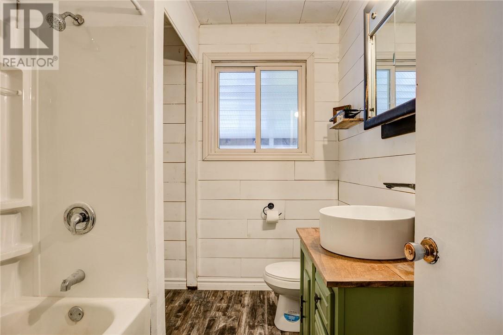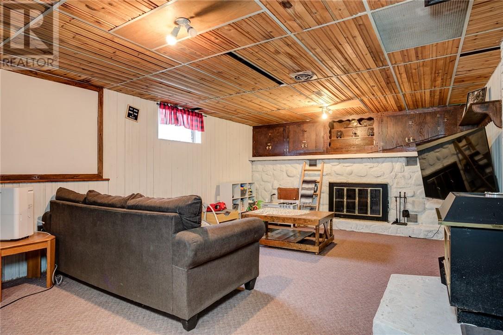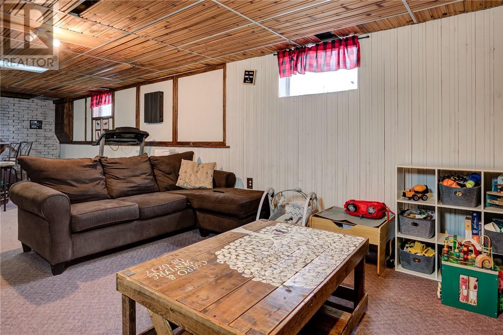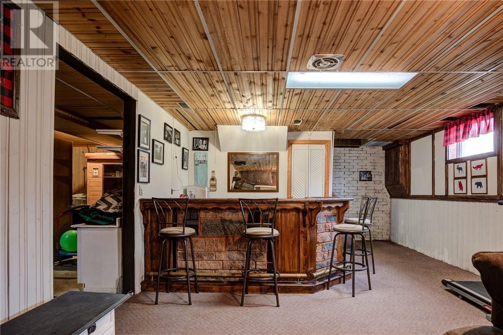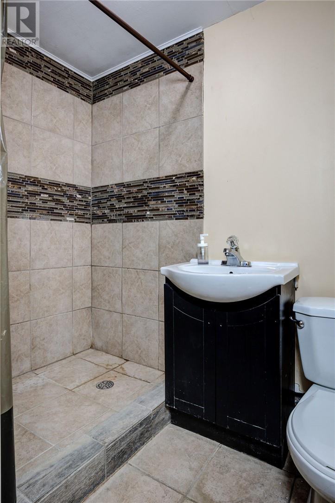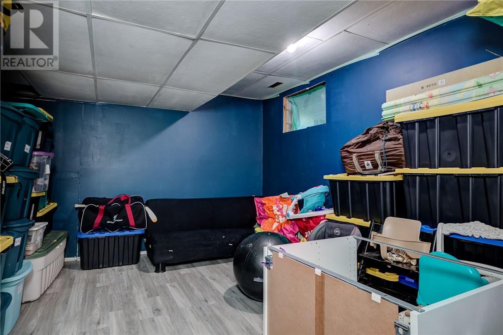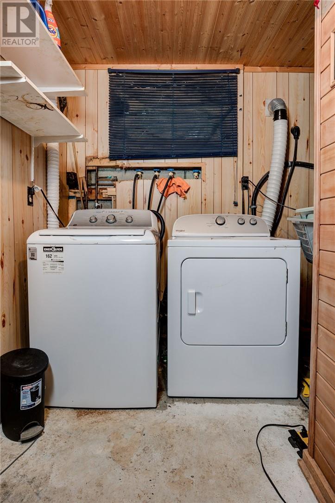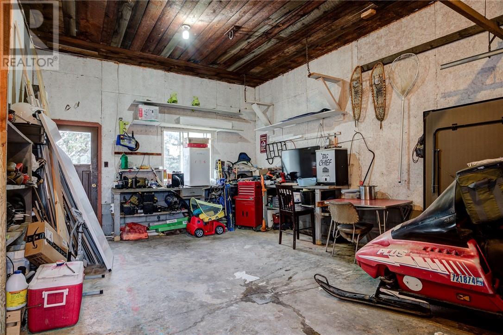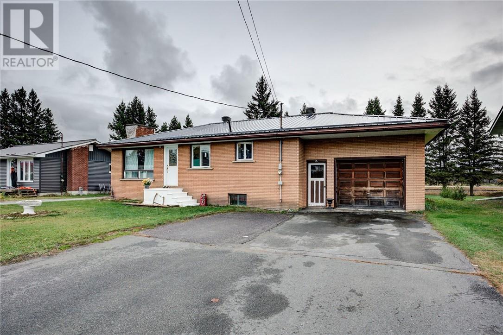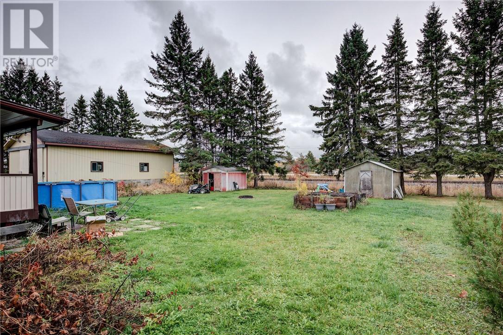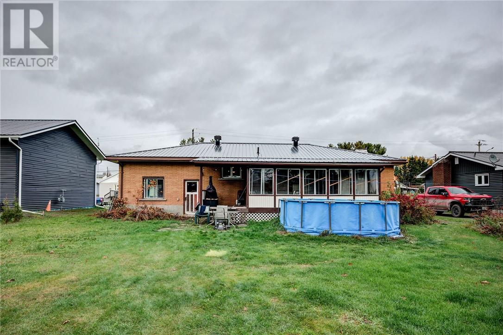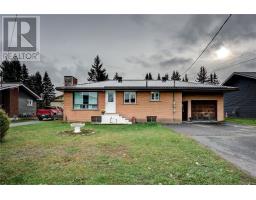10 Rutland Avenue Warren, Ontario P0H 2N0
$335,000
Welcome to 10 Rutland Avenue, a charming and move-in ready 4-bedroom, 2-bath home that perfectly combines modern updates with everyday comfort. Nestled in one of Warren’s most sought-after family-friendly neighborhoods, this home offers space, style, and convenience for today’s lifestyle. Step inside to find bright, open living areas featuring updated finishes and a seamless flow that’s perfect for both relaxing and entertaining. The kitchen offers ample cabinetry, contemporary fixtures, and finishes that make cooking and gathering a joy. The home’s four spacious bedrooms provide plenty of room for family, guests, or a home office, while two well-appointed bathrooms showcase tasteful updates. An attached garage adds everyday convenience, and the private yard offers space for outdoor fun, gardening, or simply enjoying peaceful evenings at home. Located close to local schools, parks, shopping, and dining, this home delivers the best of Warren living — comfort, community, and modern appeal. (id:50886)
Property Details
| MLS® Number | 2125371 |
| Property Type | Single Family |
| Equipment Type | None |
| Rental Equipment Type | None |
Building
| Bathroom Total | 2 |
| Bedrooms Total | 4 |
| Basement Type | Full |
| Foundation Type | Block |
| Heating Type | Forced Air |
| Roof Material | Metal |
| Roof Style | Unknown |
| Type | House |
| Utility Water | Municipal Water |
Parking
| Attached Garage |
Land
| Acreage | No |
| Sewer | Municipal Sewage System |
| Size Total Text | 7,251 - 10,889 Sqft |
| Zoning Description | R1 |
Rooms
| Level | Type | Length | Width | Dimensions |
|---|---|---|---|---|
| Lower Level | Bathroom | 4'4"" x 7'5"" | ||
| Lower Level | Bedroom | 11"" x 13'10"" | ||
| Lower Level | Recreational, Games Room | 33'11"" x 14'2"" | ||
| Main Level | Other | 15"" x 23"" | ||
| Main Level | Bathroom | 8'4"" x 6'8"" | ||
| Main Level | Primary Bedroom | 10'1"" x 11'7"" | ||
| Main Level | Bedroom | 8'10"" x 8'3"" | ||
| Main Level | Bedroom | 11'11"" x 9'7"" | ||
| Main Level | Kitchen | 12'6"" x 16'5"" | ||
| Main Level | Living Room | 15'11"" x 11'11"" |
https://www.realtor.ca/real-estate/29034559/10-rutland-avenue-warren
Contact Us
Contact us for more information
Zackary Jordan
Salesperson
www.facebook.com/zack.thegoodrealtor
www.linkedin.com/in/zackary-jordan-868963203/
238 Elm St Suite 102
Sudbury, Ontario P3C 1V3
(705) 535-2230
www.goodmanors.ca/
Bradley Brunet
Salesperson
238 Elm St Suite 102
Sudbury, Ontario P3C 1V3
(705) 535-2230
www.goodmanors.ca/
Justin Cousineau
Salesperson
www.youtube.com/embed/yNTD1rjAZs8
238 Elm St Suite 102
Sudbury, Ontario P3C 1V3
(705) 535-2230
www.goodmanors.ca/


