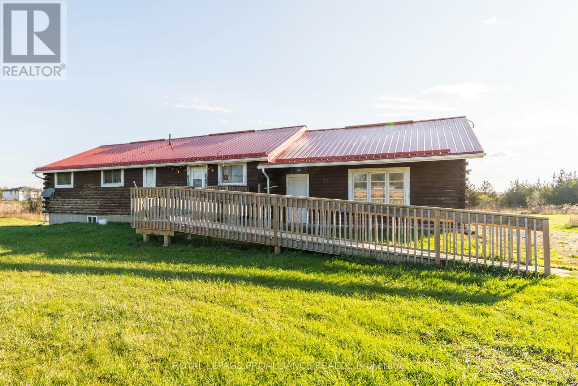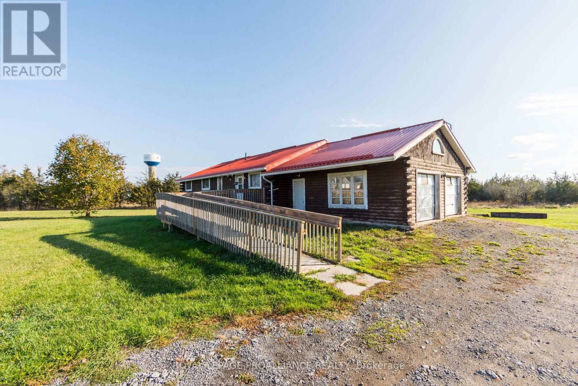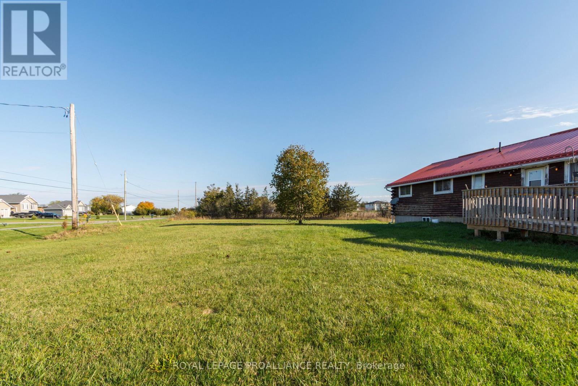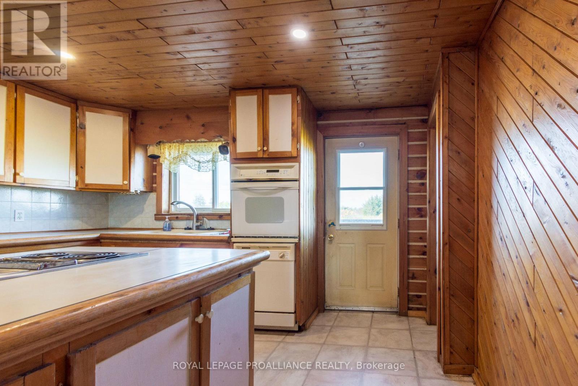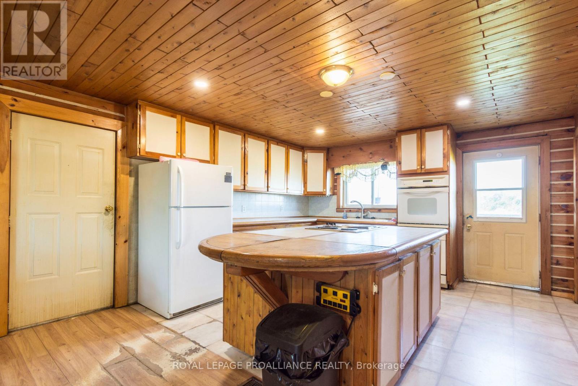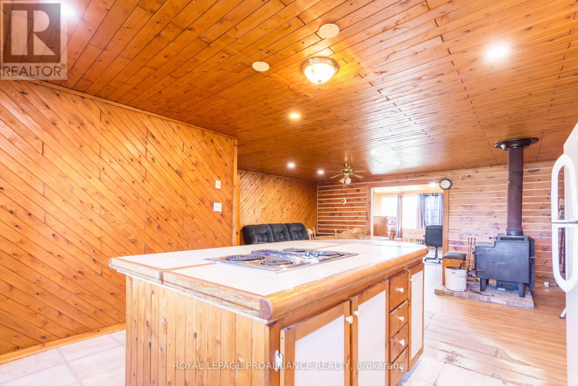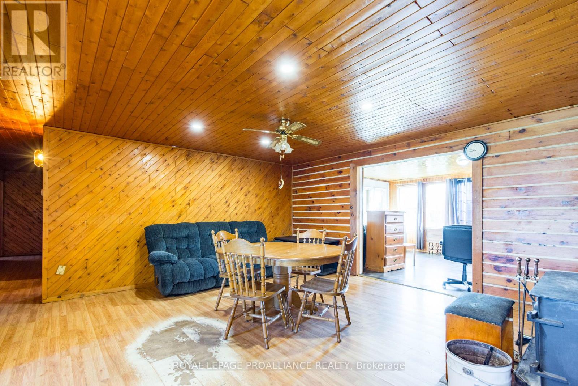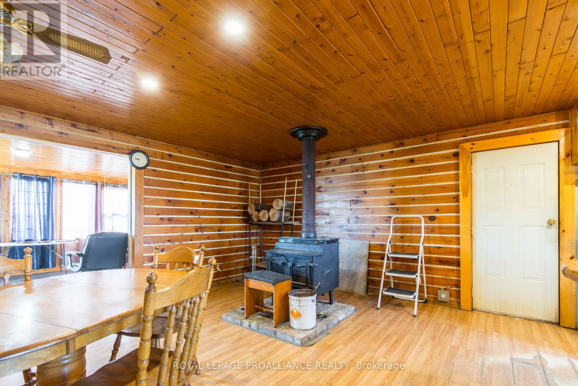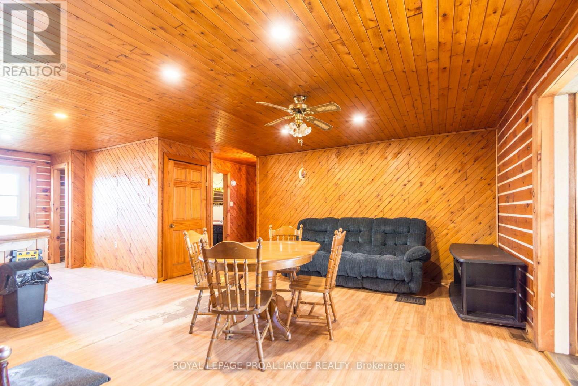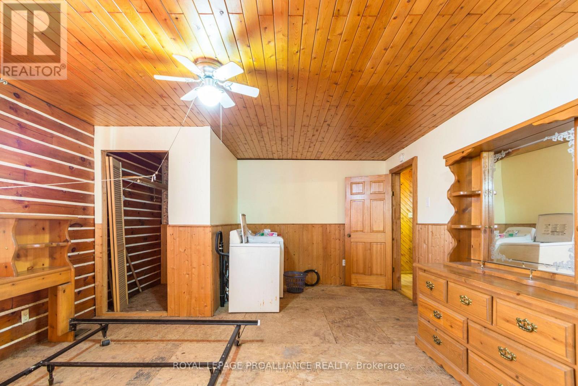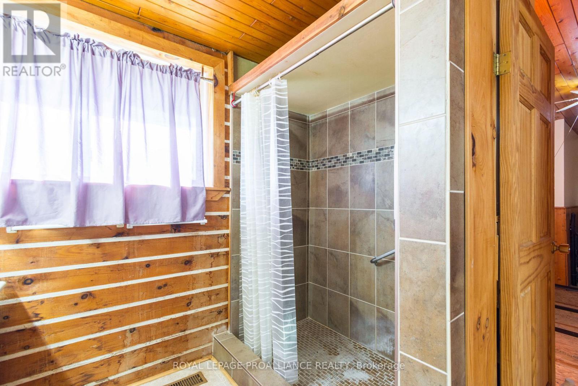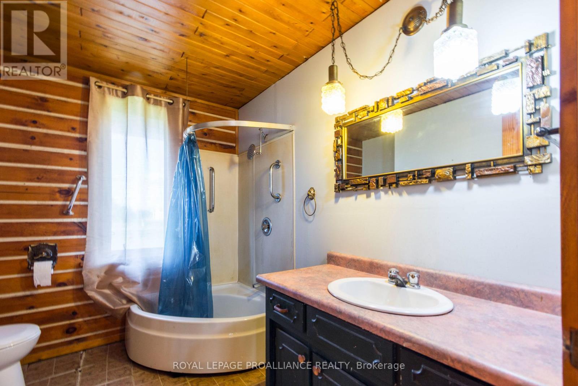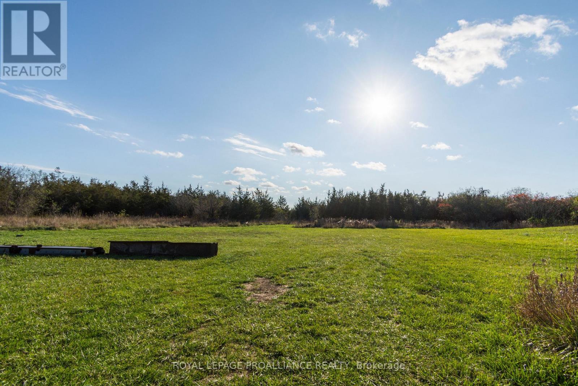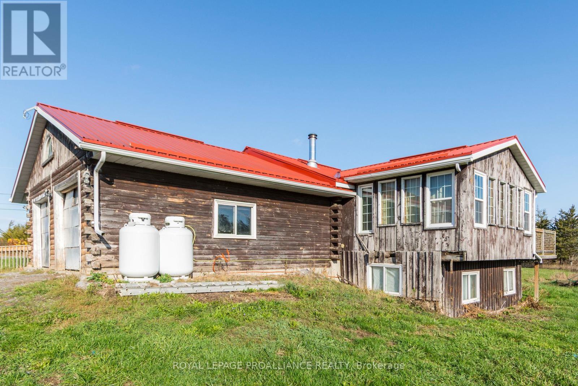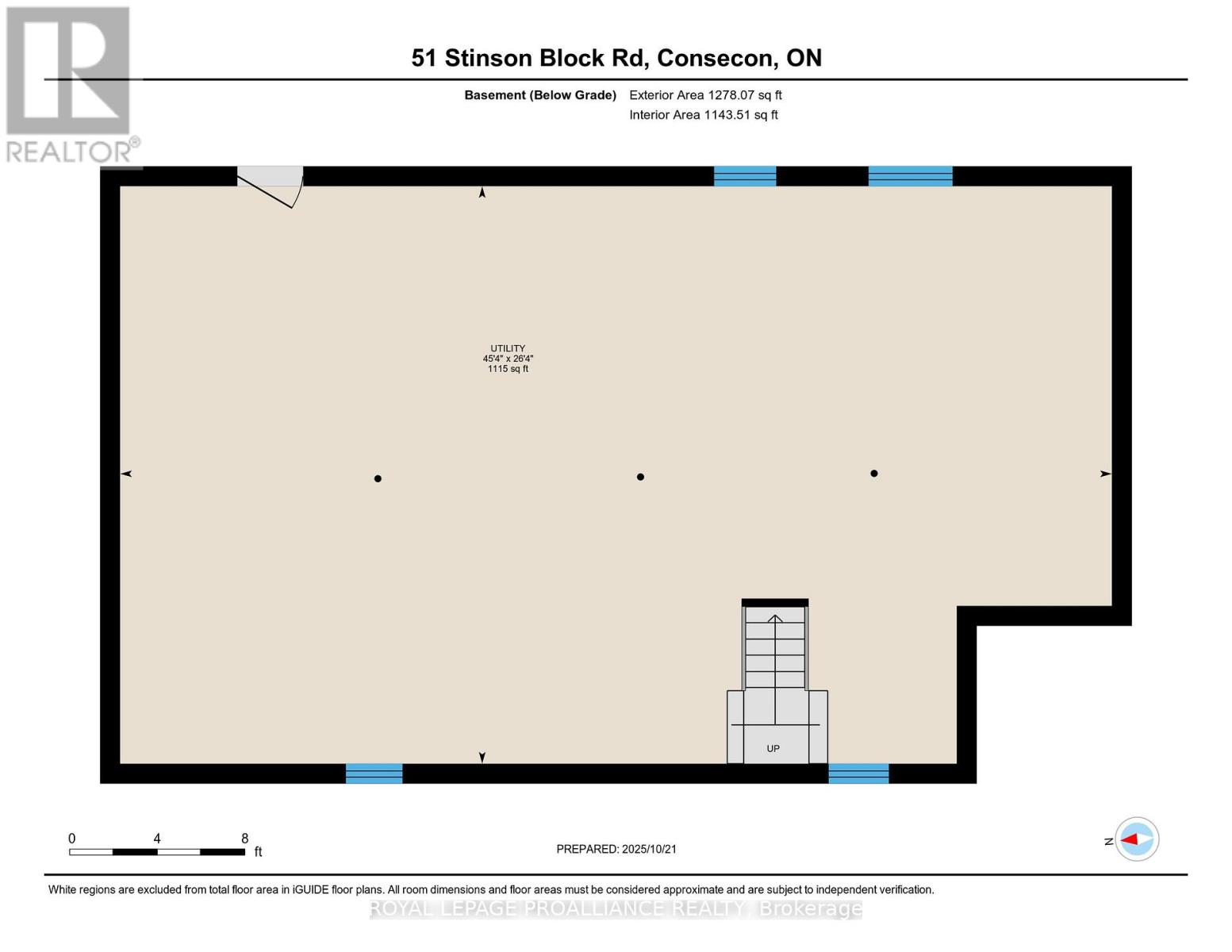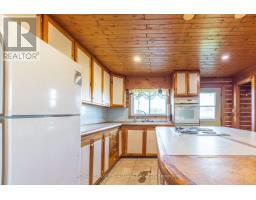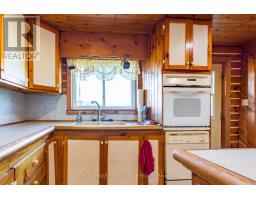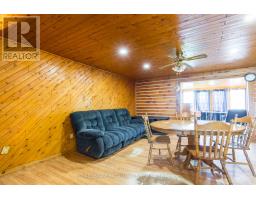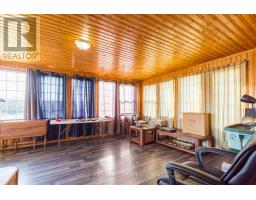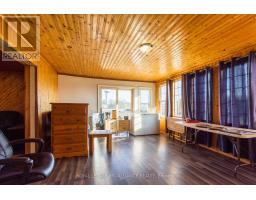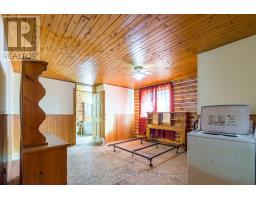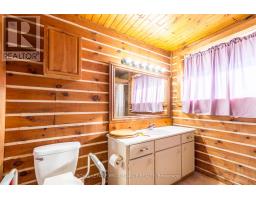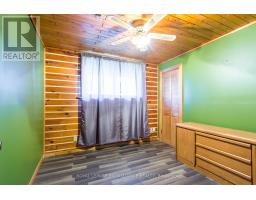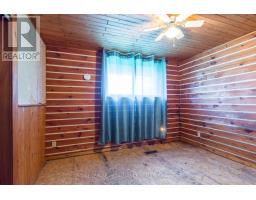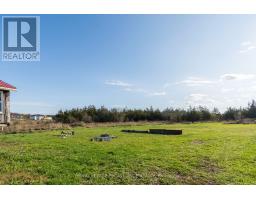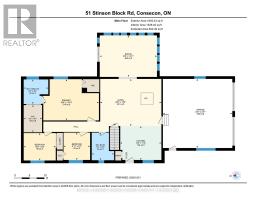51 Stinson Block Road Prince Edward County, Ontario K0K 1T0
3 Bedroom
2 Bathroom
1,500 - 2,000 ft2
Bungalow
Fireplace
Central Air Conditioning
Forced Air, Not Known
$529,900
Charming log bungalow with no stairs and easy access ramp at the front. Features 3 bedrooms, 2 bathrooms including a walk-in shower. Enjoy open living spaces and surrounded by nature. Located in Prince Edward County's renowned wineries, craft breweries and beautiful beaches - perfect for relaxing country living. (id:50886)
Property Details
| MLS® Number | X12477821 |
| Property Type | Single Family |
| Community Name | Hillier Ward |
| Community Features | School Bus |
| Equipment Type | None |
| Features | Irregular Lot Size, Sump Pump |
| Parking Space Total | 8 |
| Rental Equipment Type | None |
| Structure | Deck |
Building
| Bathroom Total | 2 |
| Bedrooms Above Ground | 3 |
| Bedrooms Total | 3 |
| Amenities | Fireplace(s) |
| Appliances | Garage Door Opener Remote(s), Oven - Built-in, Range, Water Heater, Water Softener, Dishwasher, Dryer, Garage Door Opener, Oven, Washer, Refrigerator |
| Architectural Style | Bungalow |
| Basement Development | Unfinished |
| Basement Type | N/a (unfinished) |
| Construction Style Attachment | Detached |
| Cooling Type | Central Air Conditioning |
| Exterior Finish | Log |
| Fire Protection | Smoke Detectors |
| Fireplace Present | Yes |
| Fireplace Type | Woodstove |
| Foundation Type | Block, Poured Concrete |
| Heating Fuel | Propane, Wood |
| Heating Type | Forced Air, Not Known |
| Stories Total | 1 |
| Size Interior | 1,500 - 2,000 Ft2 |
| Type | House |
Parking
| Attached Garage | |
| Garage |
Land
| Acreage | No |
| Sewer | Septic System |
| Size Depth | 402 Ft |
| Size Frontage | 283 Ft ,9 In |
| Size Irregular | 283.8 X 402 Ft |
| Size Total Text | 283.8 X 402 Ft |
Rooms
| Level | Type | Length | Width | Dimensions |
|---|---|---|---|---|
| Main Level | Bedroom | 2.79 m | 2.72 m | 2.79 m x 2.72 m |
| Main Level | Bedroom | 2.79 m | 3.72 m | 2.79 m x 3.72 m |
| Main Level | Other | 4.24 m | 5.84 m | 4.24 m x 5.84 m |
| Main Level | Kitchen | 3.45 m | 4.2 m | 3.45 m x 4.2 m |
| Main Level | Living Room | 4.81 m | 6.24 m | 4.81 m x 6.24 m |
| Main Level | Primary Bedroom | 4.2 m | 5.88 m | 4.2 m x 5.88 m |
Utilities
| Electricity | Installed |
Contact Us
Contact us for more information
Heather Foley
Salesperson
Royal LePage Proalliance Realty
(613) 394-4837
(613) 394-2897
www.discoverroyallepage.com/

