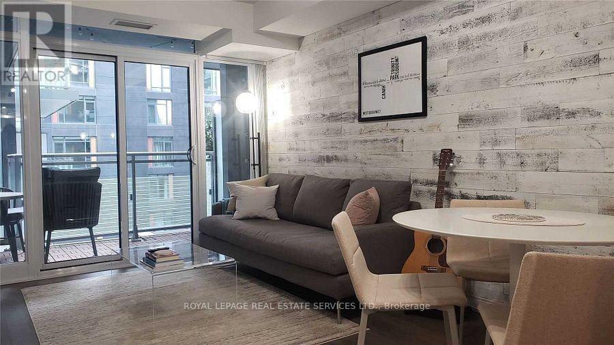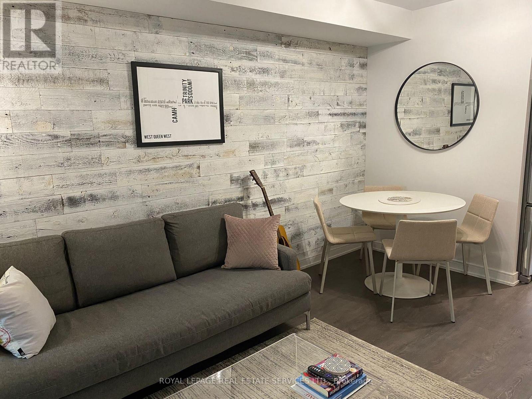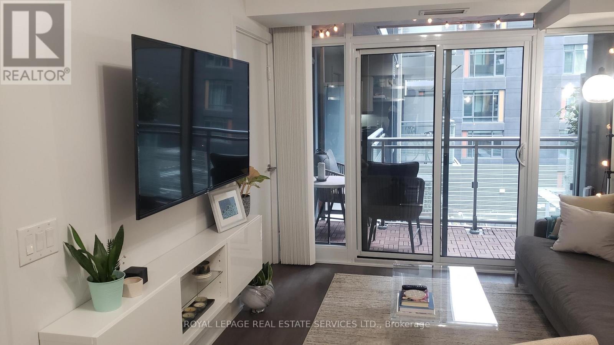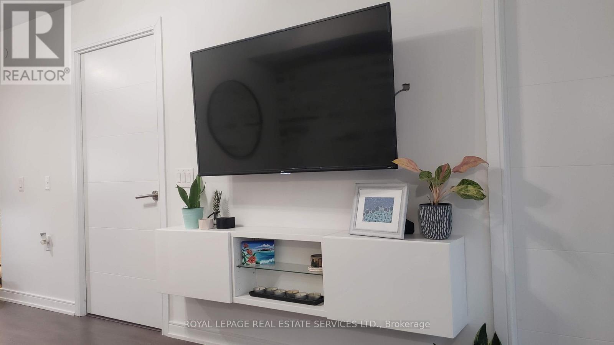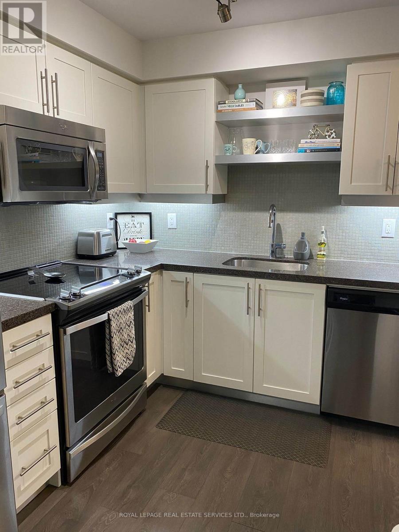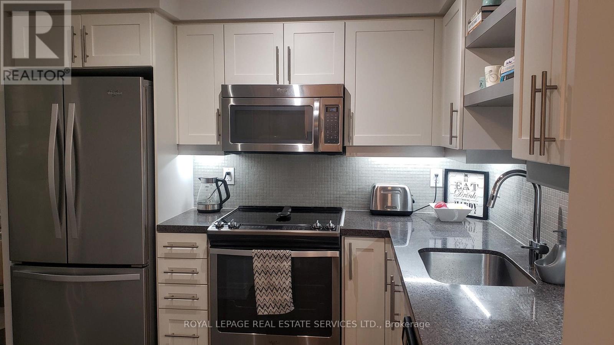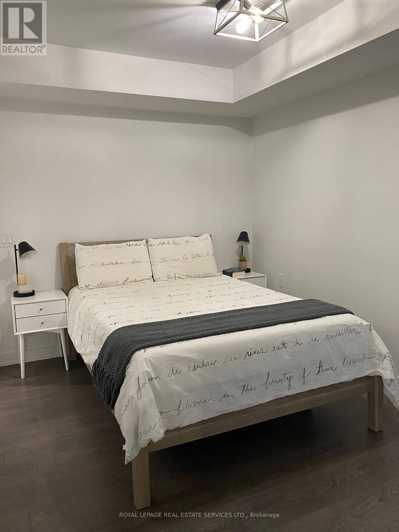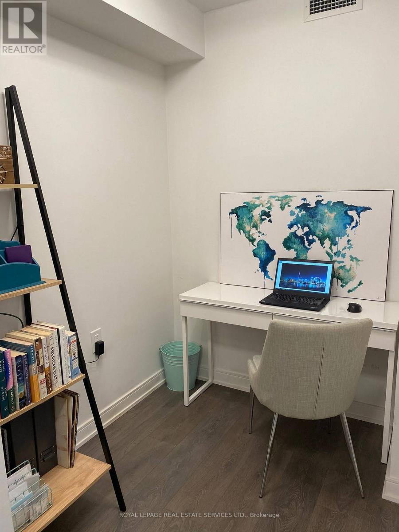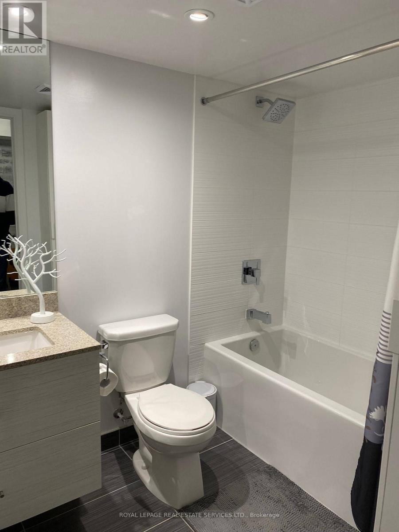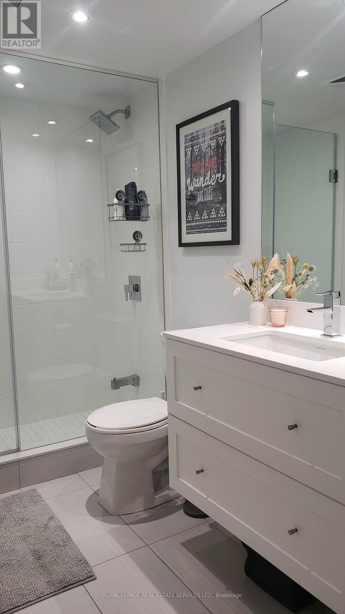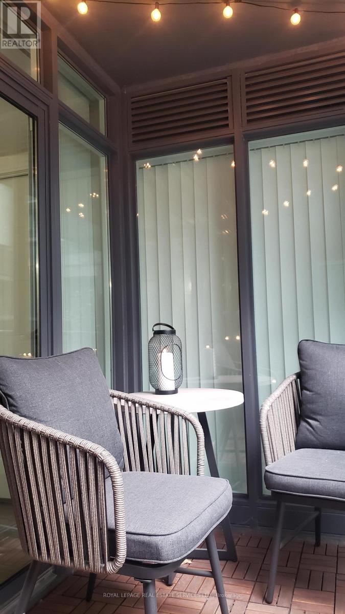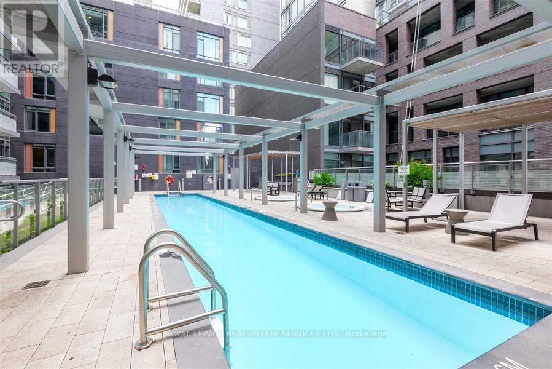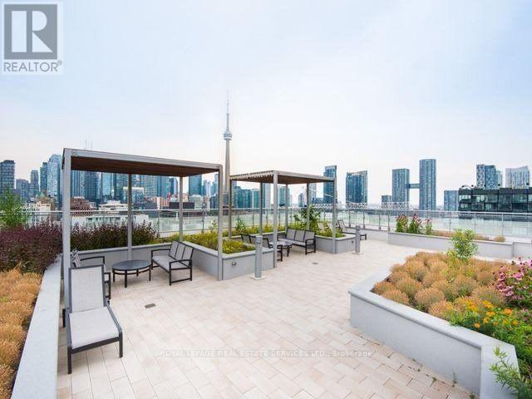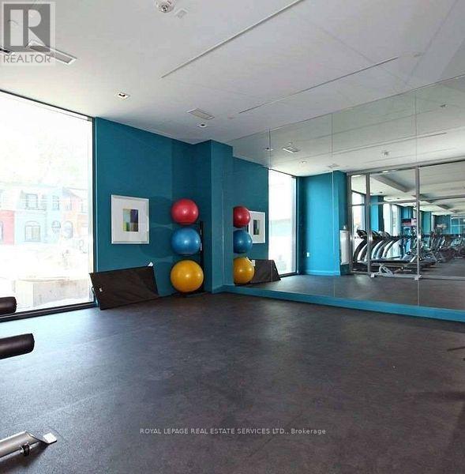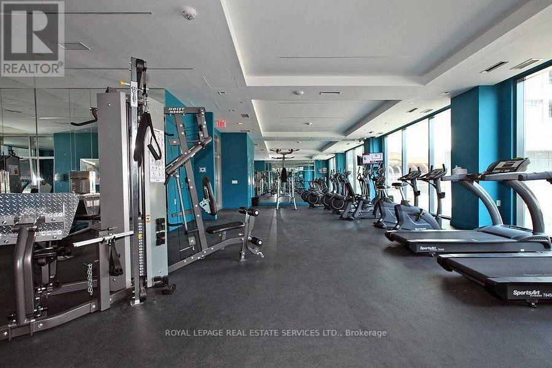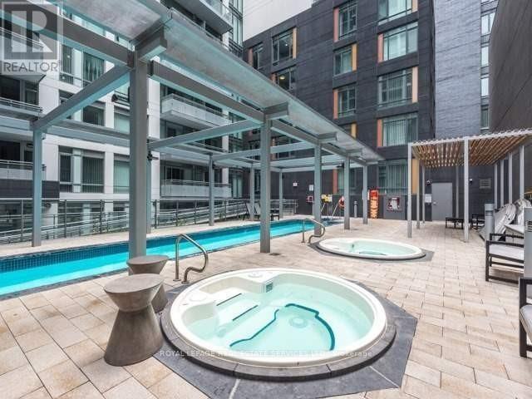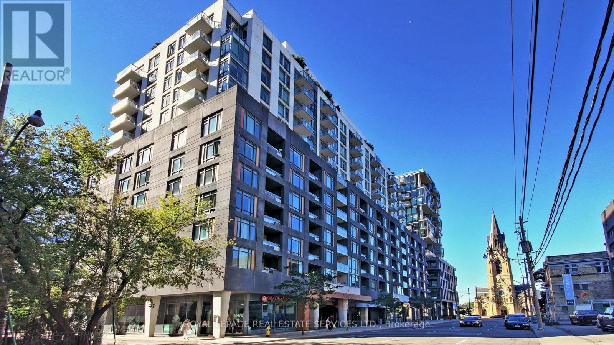601 - 525 Adelaide Street W Toronto, Ontario M5V 0N7
2 Bedroom
2 Bathroom
600 - 699 ft2
Central Air Conditioning
Forced Air
$2,850 Monthly
Stunning 1+1 Bedroom 2 Bathroom Suite In Prime King West Location. Not Your Cookie Cutter Condo - Modern Kitchen, Lots of Character, Open Concept Layout. Well Sized Primary Bedroom With 3pc Ensuite Bathroom. Excellent Hotel Like Amenities Include: Outdoor Pool, Sauna, Hot Tub, Rooftop Terrace, Party Room & Guest Suites. Steps To The Best Restaurants, Transit, Shops, Entertainment & Everything The Heart of Downtown Has To Offer. (id:50886)
Property Details
| MLS® Number | C12478946 |
| Property Type | Single Family |
| Community Name | Waterfront Communities C1 |
| Community Features | Pets Allowed With Restrictions |
| Features | Balcony |
| Parking Space Total | 1 |
Building
| Bathroom Total | 2 |
| Bedrooms Above Ground | 1 |
| Bedrooms Below Ground | 1 |
| Bedrooms Total | 2 |
| Amenities | Storage - Locker |
| Appliances | Dishwasher, Dryer, Stove, Washer, Window Coverings, Refrigerator |
| Basement Type | None |
| Cooling Type | Central Air Conditioning |
| Exterior Finish | Concrete |
| Flooring Type | Hardwood |
| Heating Fuel | Natural Gas |
| Heating Type | Forced Air |
| Size Interior | 600 - 699 Ft2 |
| Type | Apartment |
Parking
| Underground | |
| Garage |
Land
| Acreage | No |
Rooms
| Level | Type | Length | Width | Dimensions |
|---|---|---|---|---|
| Flat | Living Room | 4.24 m | 2.97 m | 4.24 m x 2.97 m |
| Flat | Dining Room | 4.24 m | 2.97 m | 4.24 m x 2.97 m |
| Flat | Kitchen | 2.97 m | 2.36 m | 2.97 m x 2.36 m |
| Flat | Primary Bedroom | 3.28 m | 2.62 m | 3.28 m x 2.62 m |
| Flat | Den | 1.88 m | 1.6 m | 1.88 m x 1.6 m |
Contact Us
Contact us for more information
Matt Gerlock
Salesperson
www.gerlockrealestate.com/
Royal LePage Real Estate Services Ltd.
4025 Yonge Street Suite 103
Toronto, Ontario M2P 2E3
4025 Yonge Street Suite 103
Toronto, Ontario M2P 2E3
(416) 487-4311
(416) 487-3699

