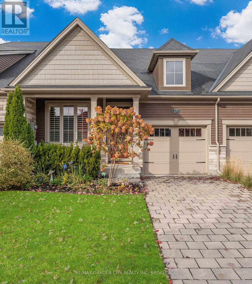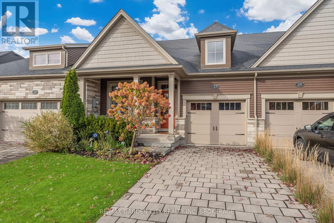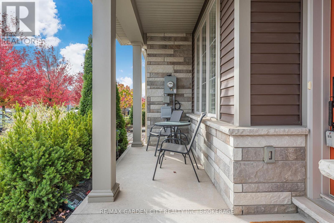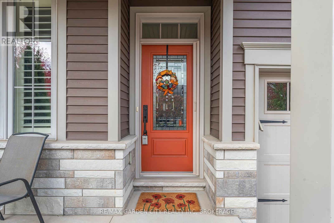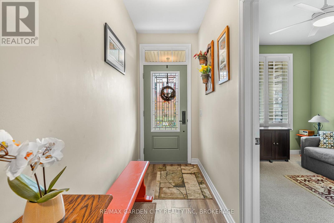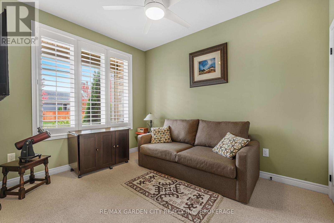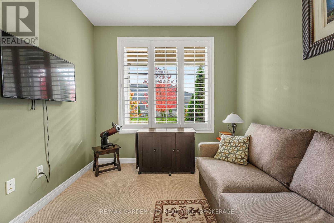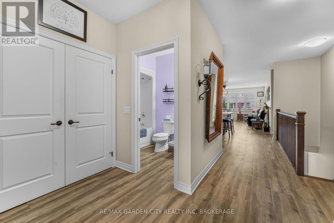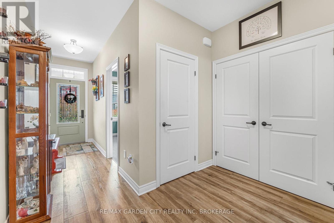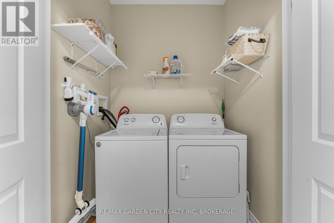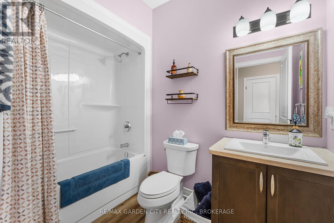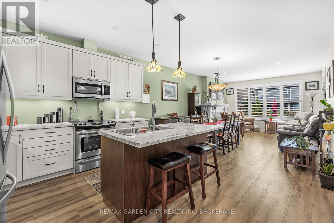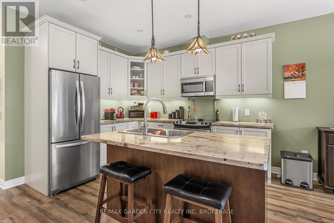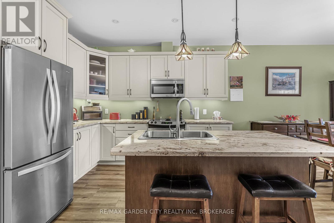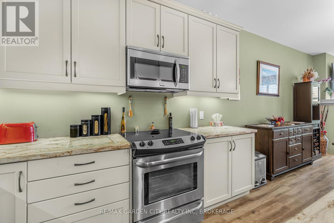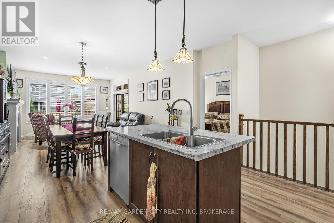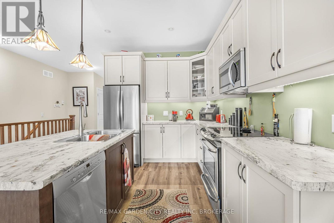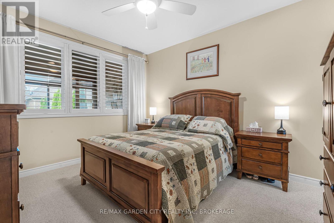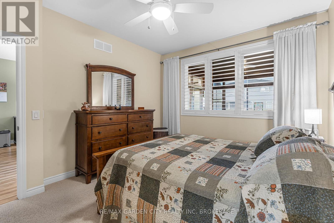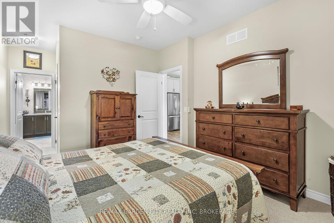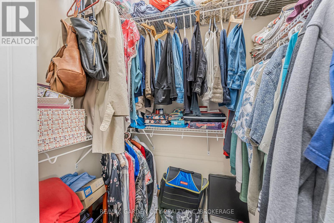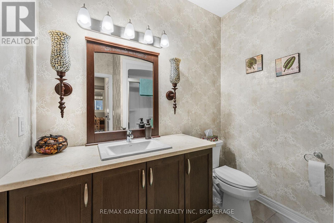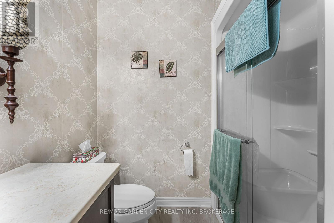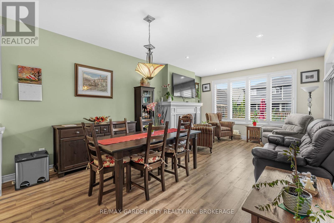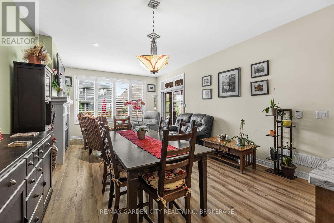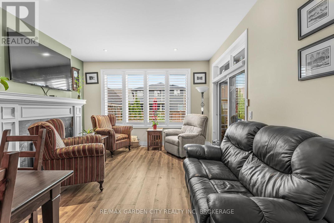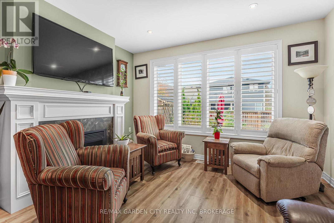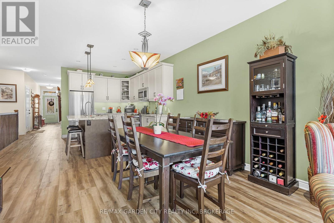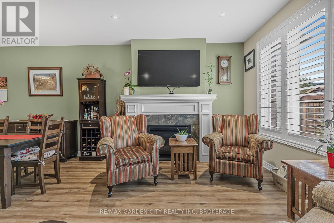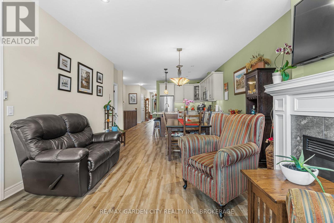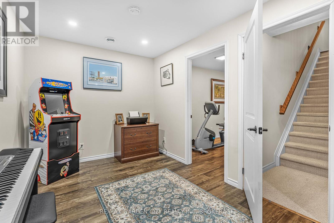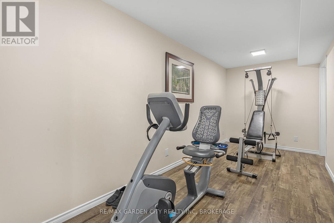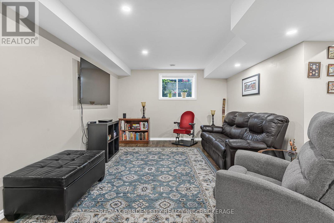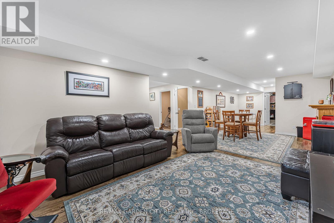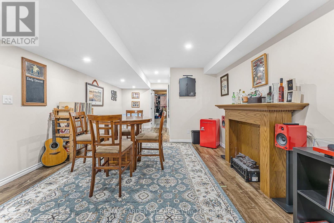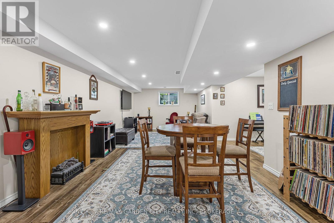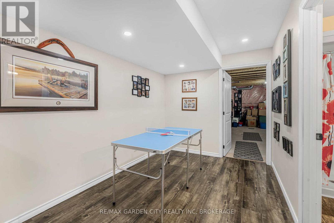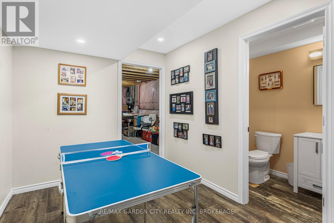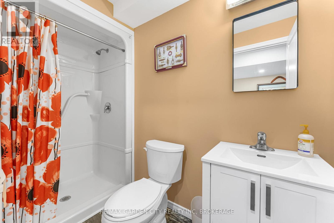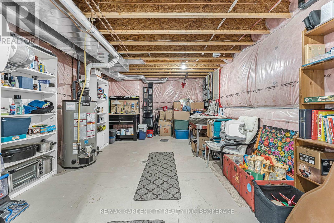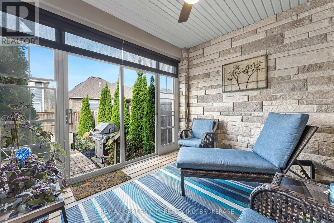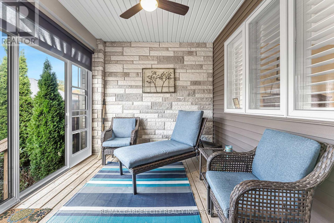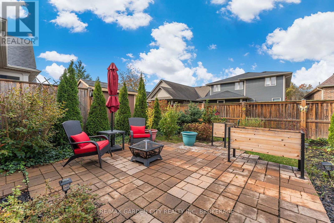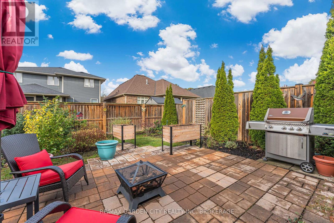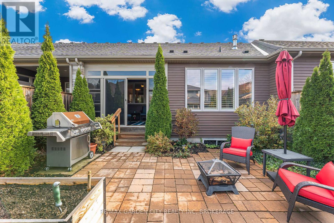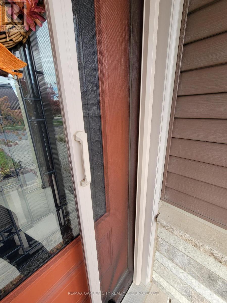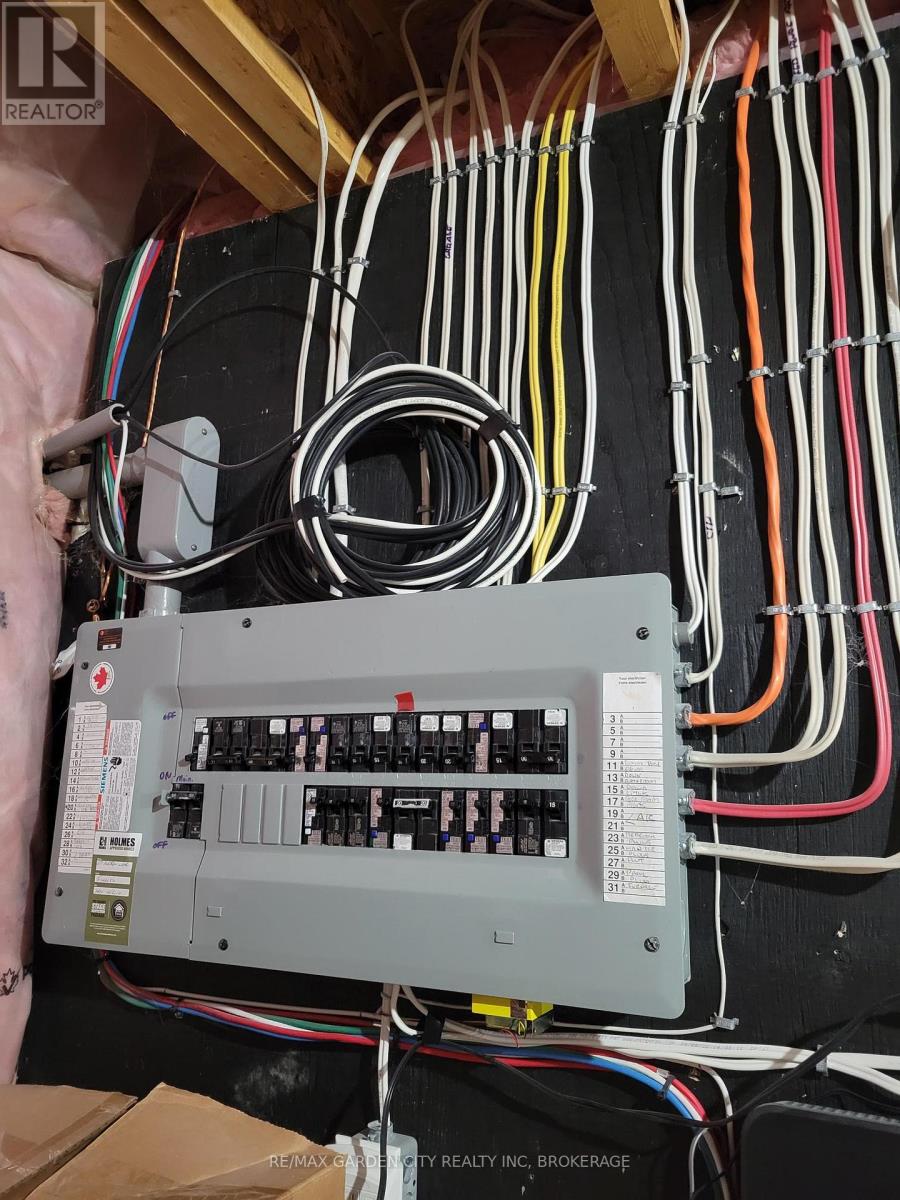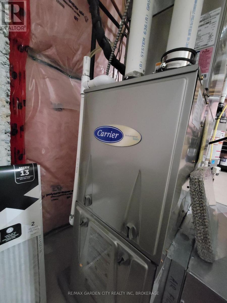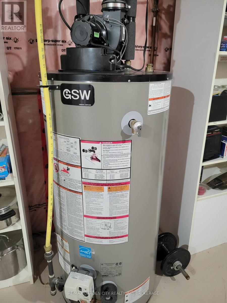27 Andrew Lane Thorold, Ontario L2V 0E3
$659,000
This quality built 3 Bedroom, 3 Bathroom BUNGALOW by Rinaldi affords added value over similar townhomes on market because of its upgrades, finishes and features. You are greeted by a large Porch, 13 ft. x 5 ft. From the Foyer, secondary Bedroom, Laundry Area, 4 piece Bathroom and Garage access at the front of the unit, a spacious hall leads to the open concept Kitchen with Eating Island, Dining area, and Living Room with gas Fireplace and mantel. Primary Bedroom, with 3 pc. ensuite Bathroom has a large Walk in closet .From the Living Room enter the 3 season Aztec Sunroom that leads out to a tastefully landscaped fenced backyard. The lower Rec Room, Exercise Room with closet, 3 piece Bathroom and games area provides another 650 sq. ft. of finished living space .Some of the upgrades include deluxe flooring, sunshade blinds, California Shutters, Ceiling Fans and high end light fixtures. Fabulous Merritt Meadows this is not a Condo and has no hidden fees .Low utility costs .Water $72.79, Gas $61.64, Hydro $57.05 averages per month. Great location, close to everything with quick highway access. Priced to Sell, Don't miss out. (id:50886)
Property Details
| MLS® Number | X12478942 |
| Property Type | Single Family |
| Community Name | 562 - Hurricane/Merrittville |
| Amenities Near By | Park, Hospital |
| Equipment Type | Water Heater |
| Features | Wooded Area, Flat Site, Conservation/green Belt |
| Parking Space Total | 3 |
| Rental Equipment Type | Water Heater |
Building
| Bathroom Total | 3 |
| Bedrooms Above Ground | 2 |
| Bedrooms Total | 2 |
| Age | 6 To 15 Years |
| Appliances | Garage Door Opener Remote(s), Dishwasher, Dryer, Garage Door Opener, Microwave, Stove, Washer, Window Coverings, Refrigerator |
| Architectural Style | Bungalow |
| Basement Development | Finished |
| Basement Type | N/a (finished) |
| Construction Style Attachment | Attached |
| Cooling Type | Central Air Conditioning |
| Exterior Finish | Vinyl Siding, Stone |
| Fire Protection | Smoke Detectors |
| Fireplace Present | Yes |
| Fireplace Total | 1 |
| Foundation Type | Poured Concrete |
| Heating Fuel | Natural Gas |
| Heating Type | Forced Air |
| Stories Total | 1 |
| Size Interior | 1,100 - 1,500 Ft2 |
| Type | Row / Townhouse |
| Utility Water | Municipal Water |
Parking
| Attached Garage | |
| Garage |
Land
| Acreage | No |
| Land Amenities | Park, Hospital |
| Sewer | Sanitary Sewer |
| Size Depth | 115 Ft ,6 In |
| Size Frontage | 26 Ft |
| Size Irregular | 26 X 115.5 Ft |
| Size Total Text | 26 X 115.5 Ft |
| Zoning Description | R3-3 |
Rooms
| Level | Type | Length | Width | Dimensions |
|---|---|---|---|---|
| Lower Level | Recreational, Games Room | 7.92 m | 3.69 m | 7.92 m x 3.69 m |
| Lower Level | Exercise Room | 5.27 m | 2.22 m | 5.27 m x 2.22 m |
| Lower Level | Bathroom | 2.62 m | 1.21 m | 2.62 m x 1.21 m |
| Lower Level | Games Room | 3.81 m | 2.49 m | 3.81 m x 2.49 m |
| Lower Level | Playroom | 2.68 m | 2.46 m | 2.68 m x 2.46 m |
| Lower Level | Utility Room | 4.04 m | 6.55 m | 4.04 m x 6.55 m |
| Main Level | Foyer | 3.74 m | 1.21 m | 3.74 m x 1.21 m |
| Main Level | Bedroom 2 | 2.74 m | 3.61 m | 2.74 m x 3.61 m |
| Main Level | Bathroom | 1.73 m | 2.68 m | 1.73 m x 2.68 m |
| Main Level | Laundry Room | 2.01 m | 1.73 m | 2.01 m x 1.73 m |
| Main Level | Kitchen | 3.35 m | 3.35 m | 3.35 m x 3.35 m |
| Main Level | Dining Room | 2.59 m | 4.08 m | 2.59 m x 4.08 m |
| Main Level | Living Room | 3.84 m | 4.08 m | 3.84 m x 4.08 m |
| Main Level | Primary Bedroom | 3.45 m | 4.94 m | 3.45 m x 4.94 m |
| Main Level | Bathroom | 2.31 m | 2.34 m | 2.31 m x 2.34 m |
| Main Level | Sunroom | 3.51 m | 3.05 m | 3.51 m x 3.05 m |
Utilities
| Cable | Installed |
| Electricity | Installed |
| Sewer | Installed |
Contact Us
Contact us for more information
Paul Allaster
Salesperson
121 Hwy 20 E
Fonthill, Ontario L0S 1E0
(905) 892-9090
(905) 892-0000
www.remax-gc.com/fonthill

