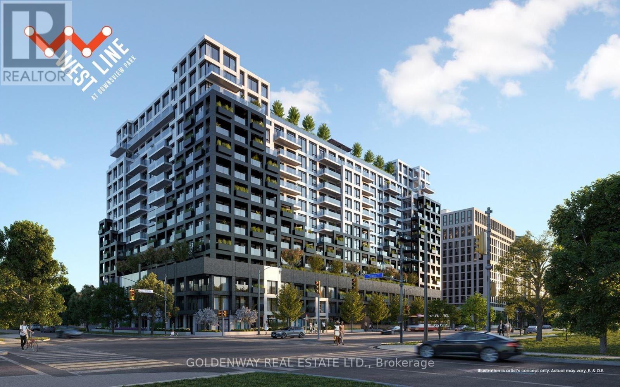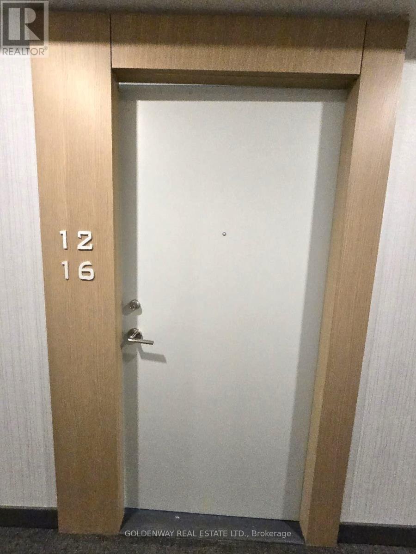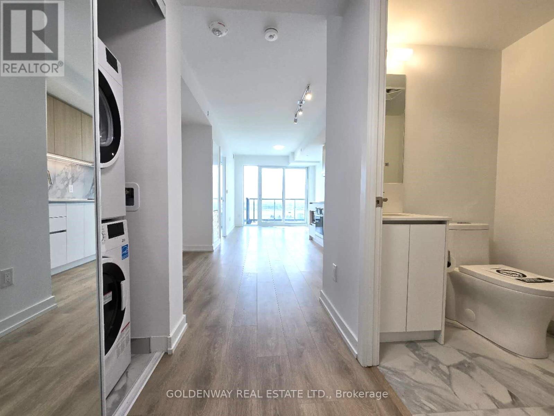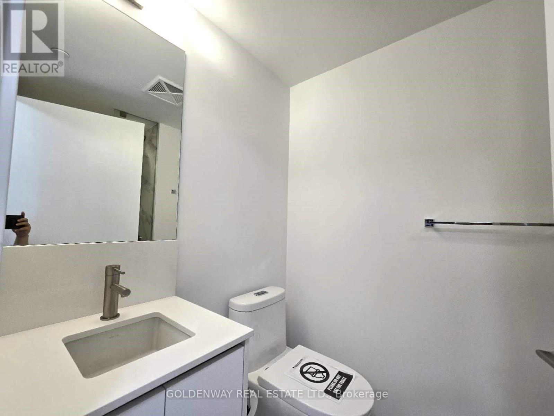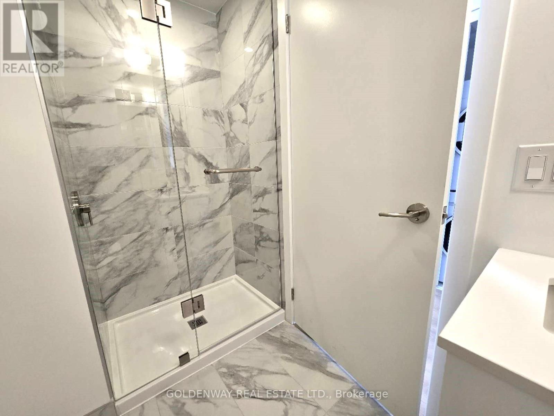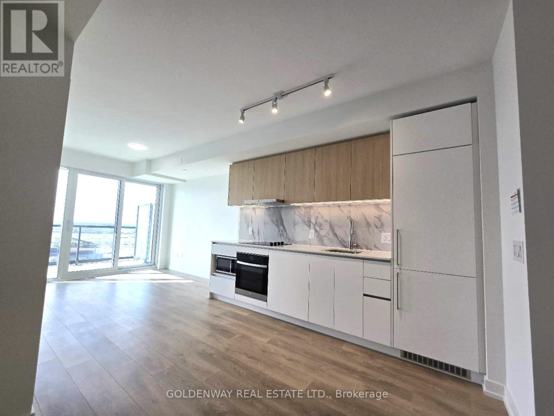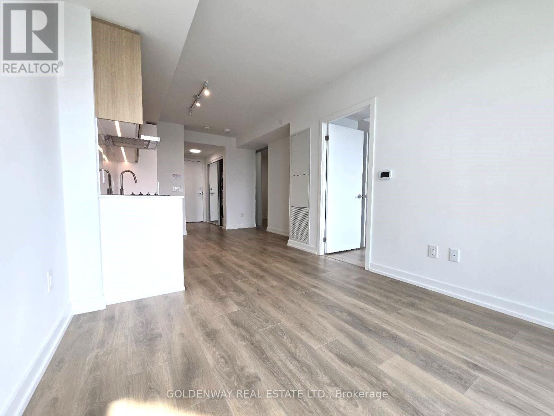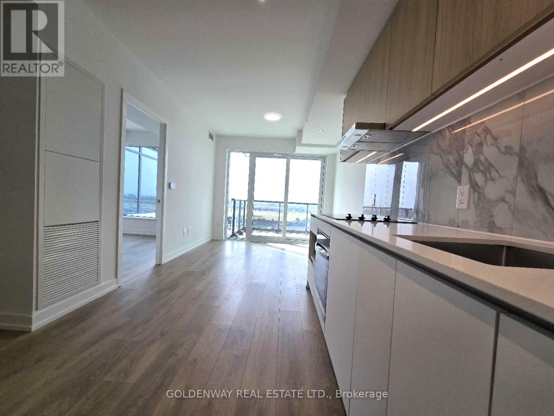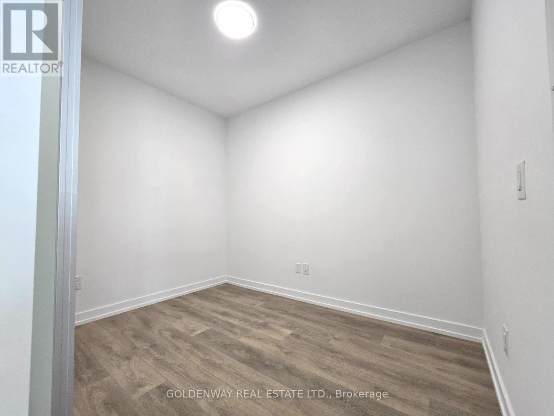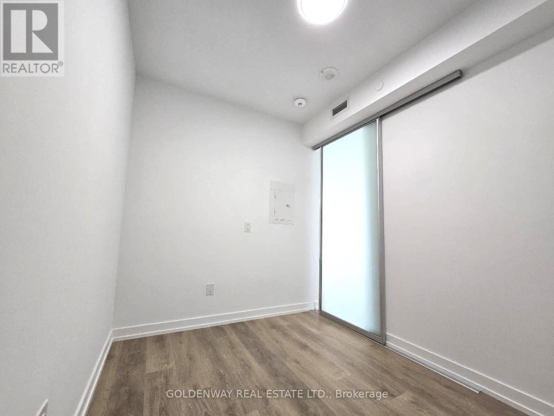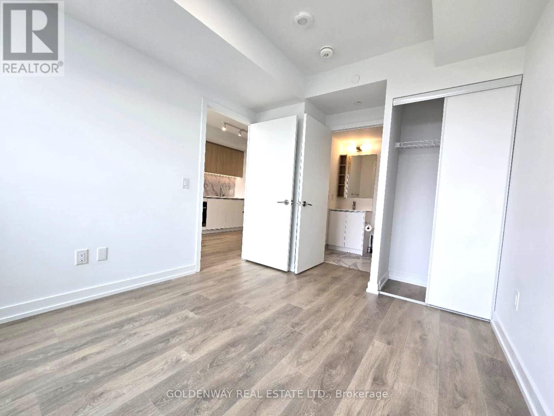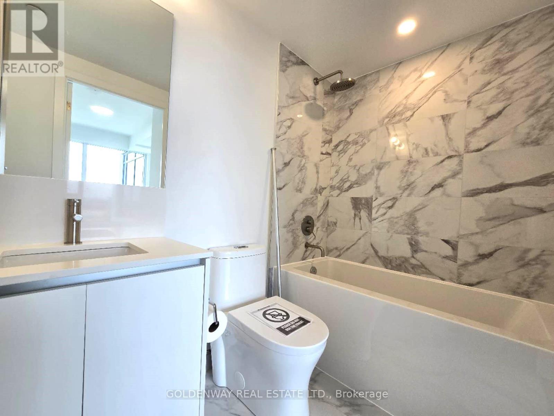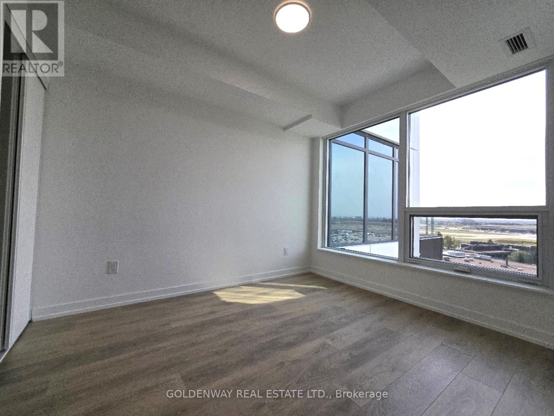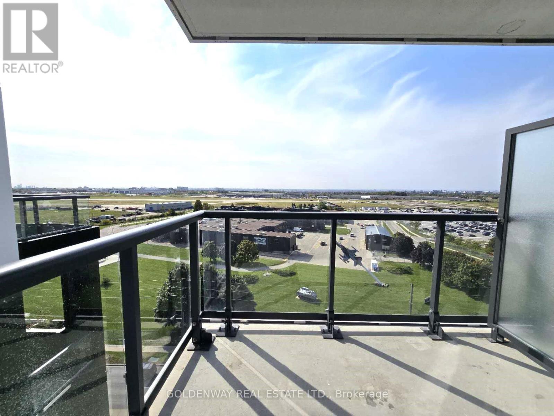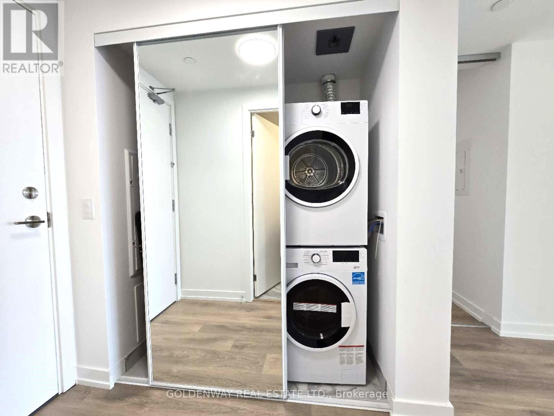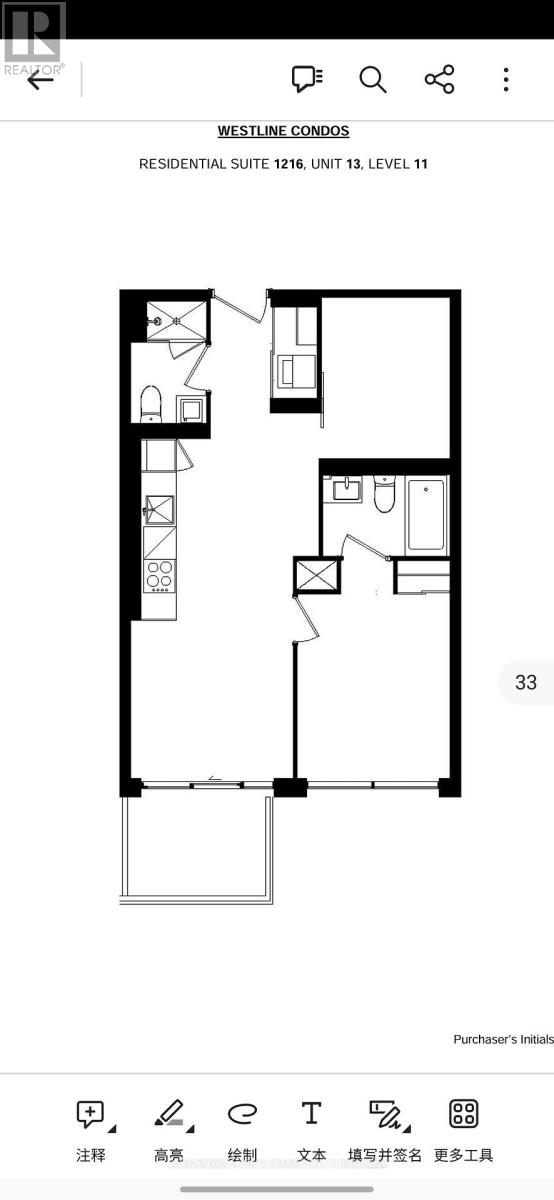1216 - 1100 Sheppard Avenue W Toronto, Ontario M3K 0E4
2 Bedroom
2 Bathroom
700 - 799 ft2
Central Air Conditioning
Forced Air, Not Known
$2,450 Monthly
New Amazing 1Bdr+1Den(Sliding Door For 2nd Bdr)+2Full Wr+1Parking Condo. Open Concept Layout Kitchen, Living Room With Large Balcony, Plenty of Natural Light. Primary Bedroom With Ensuite Washroom And Closet. Large Den & Sliding Door Can Be 2nd Bedroom. Mins To York University, Step Downsview Park GO & Sheppard West Subway Station, Near Yorkdale Mall, Hwy 401 & 400. Including: Fitness, Lounge, Meeting Room, Playroom, BBQ Area, 24/7 Security. S/S Appliances: Fridge/Stove/Dishwasher, Washer & Dryer, Underground Parking. Tenants Pay All Utilities. (id:50886)
Property Details
| MLS® Number | W12484623 |
| Property Type | Single Family |
| Community Name | York University Heights |
| Amenities Near By | Hospital, Park, Public Transit, Schools |
| Community Features | Pets Allowed With Restrictions, School Bus |
| Features | Balcony |
| Parking Space Total | 1 |
| View Type | View |
Building
| Bathroom Total | 2 |
| Bedrooms Above Ground | 1 |
| Bedrooms Below Ground | 1 |
| Bedrooms Total | 2 |
| Age | New Building |
| Amenities | Exercise Centre, Visitor Parking, Security/concierge, Recreation Centre |
| Basement Type | None |
| Cooling Type | Central Air Conditioning |
| Exterior Finish | Concrete |
| Fire Protection | Security Guard |
| Flooring Type | Laminate |
| Heating Fuel | Electric, Natural Gas |
| Heating Type | Forced Air, Not Known |
| Size Interior | 700 - 799 Ft2 |
| Type | Apartment |
Parking
| Underground | |
| Garage |
Land
| Acreage | No |
| Land Amenities | Hospital, Park, Public Transit, Schools |
Rooms
| Level | Type | Length | Width | Dimensions |
|---|---|---|---|---|
| Main Level | Living Room | Measurements not available | ||
| Main Level | Dining Room | Measurements not available | ||
| Main Level | Kitchen | Measurements not available | ||
| Main Level | Primary Bedroom | Measurements not available | ||
| Main Level | Den | Measurements not available |
Contact Us
Contact us for more information
Ben Shang
Salesperson
Goldenway Real Estate Ltd.
3390 Midland Ave Suite 7
Toronto, Ontario M1V 5K3
3390 Midland Ave Suite 7
Toronto, Ontario M1V 5K3
(905) 604-5600
(905) 604-5699

