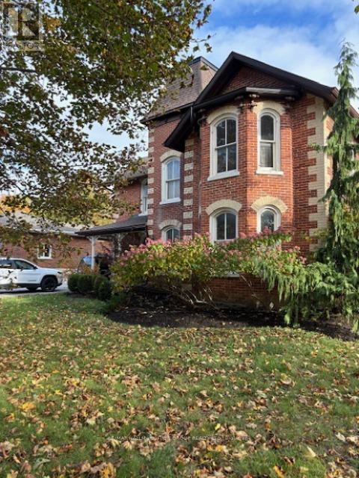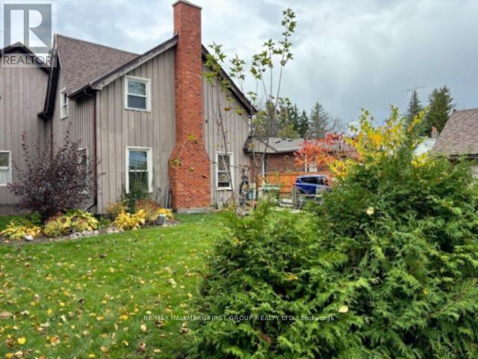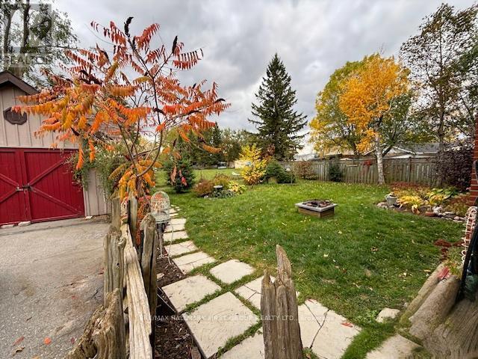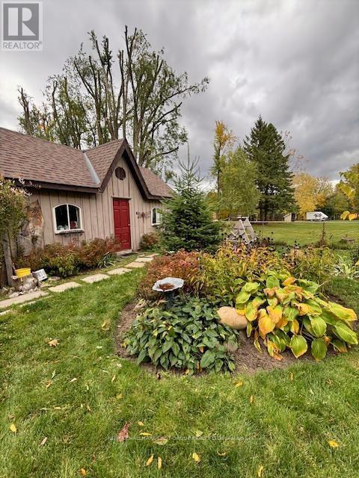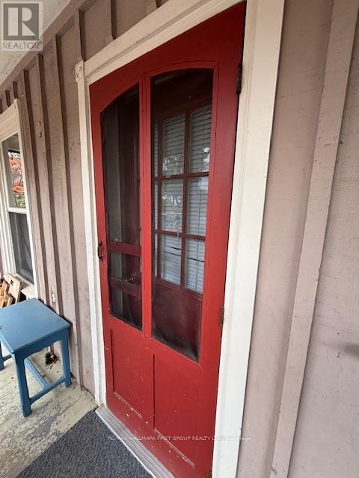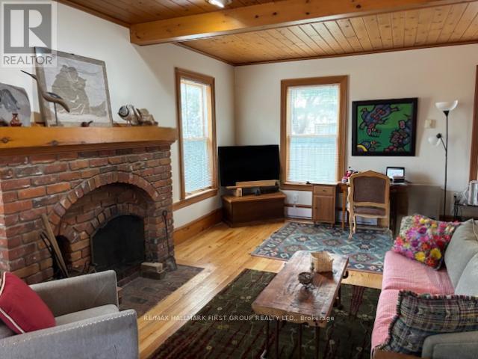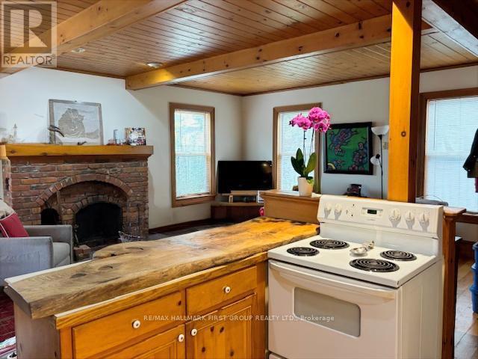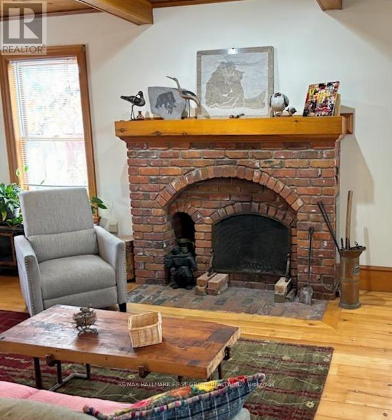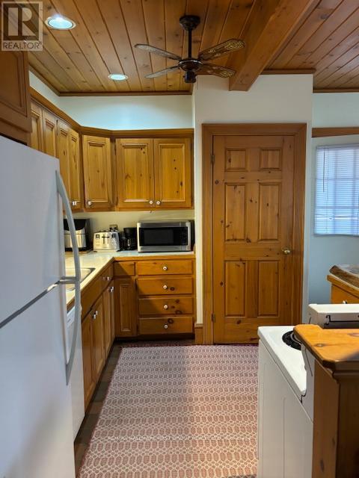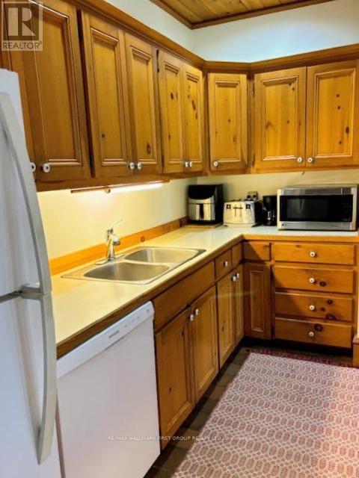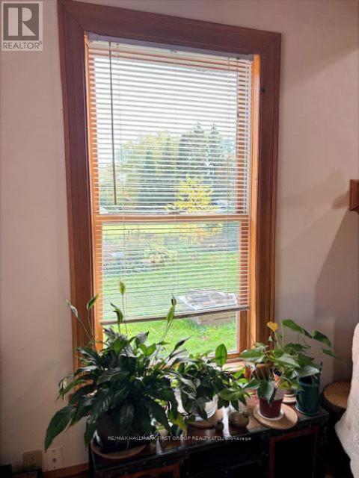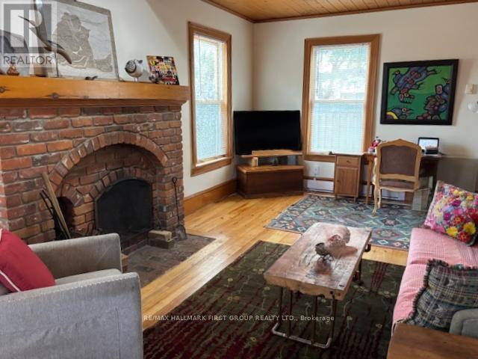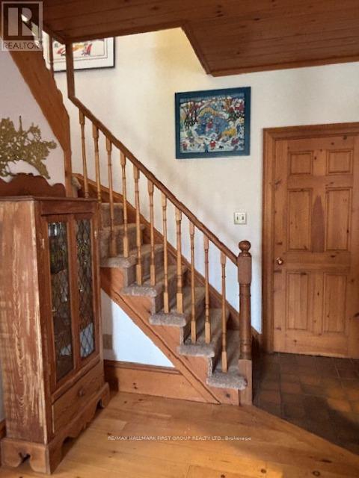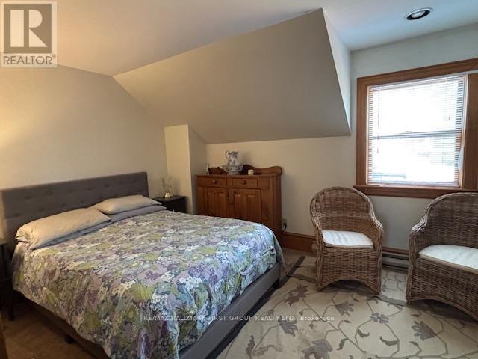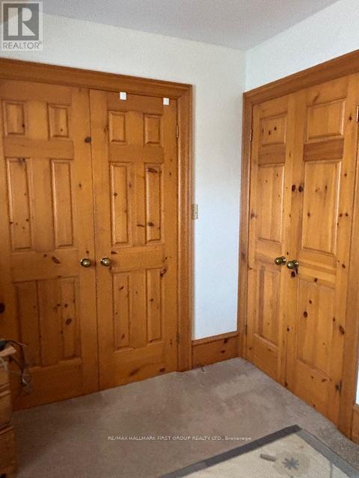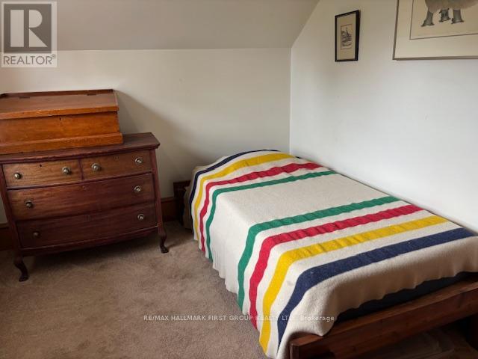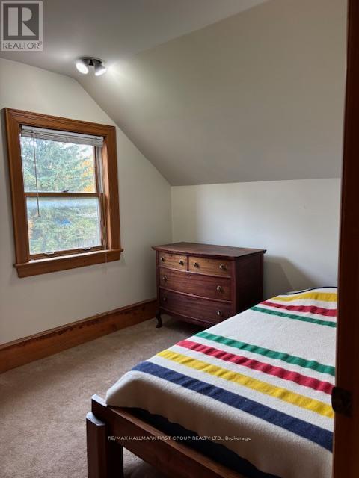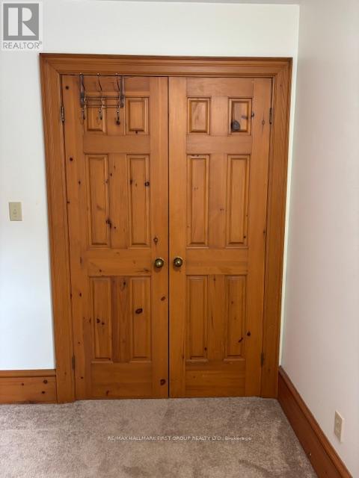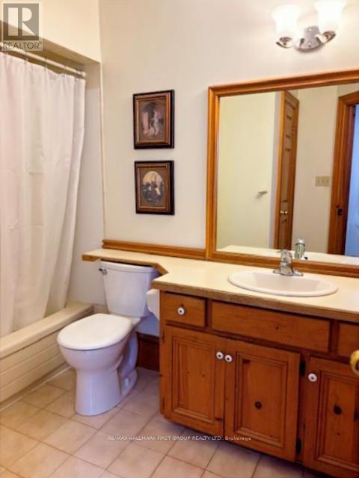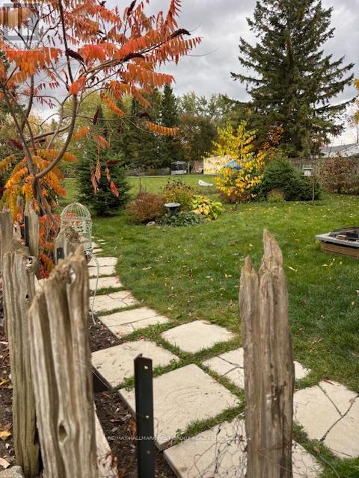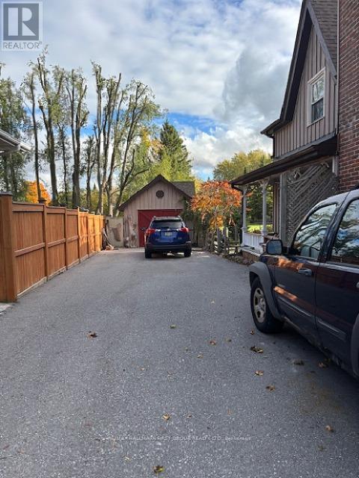2 - 550 Queen Street Scugog, Ontario L9L 1K5
$2,300 Monthly
Desirable Port Perry location! This bright and cozy 2-bedroom, 1-bath half-duplex offers the perfect blend of rustic charm and inviting character. Ideally situated just a 10-minute walk from historic downtown Port Perry's shops, restaurants, parks, and the shores of Lake Scugog-and only a 2-minute walk to local schools. The inviting main floor features 9' ceilings, hardwood floors, exposed wood beams, a spacious open-concept kitchen with plenty of counter space, and a warm wood-burning fireplace in the living room. Upstairs, you'll find two generously sized bedrooms with large closets (including a walk-in closet in the primary) and a bright four-piece bathroom. This back duplex offers a private side entry with a covered porch, two driveway parking spaces, snow removal, and exclusive use of the large backyard-perfect for enjoying the outdoors. Min. 1 year lease. Available December 1, 2025. Landlords ideal tenant(s) quiet, mature, working professionals, non-smoking, no pets. (id:50886)
Property Details
| MLS® Number | E12483957 |
| Property Type | Multi-family |
| Community Name | Port Perry |
| Amenities Near By | Schools, Place Of Worship, Public Transit, Hospital, Park |
| Features | Flat Site |
| Parking Space Total | 2 |
| Structure | Porch |
Building
| Bathroom Total | 1 |
| Bedrooms Above Ground | 2 |
| Bedrooms Total | 2 |
| Amenities | Fireplace(s) |
| Appliances | Blinds, Dishwasher, Dryer, Oven, Stove, Washer, Refrigerator |
| Basement Development | Unfinished |
| Basement Type | N/a (unfinished) |
| Cooling Type | None |
| Exterior Finish | Wood |
| Fireplace Present | Yes |
| Fireplace Total | 1 |
| Flooring Type | Hardwood, Carpeted |
| Foundation Type | Stone |
| Heating Fuel | Electric, Wood |
| Heating Type | Baseboard Heaters, Not Known |
| Stories Total | 2 |
| Size Interior | 700 - 1,100 Ft2 |
| Type | Duplex |
| Utility Water | Municipal Water |
Parking
| Detached Garage | |
| Garage |
Land
| Acreage | No |
| Fence Type | Fenced Yard |
| Land Amenities | Schools, Place Of Worship, Public Transit, Hospital, Park |
| Landscape Features | Landscaped |
| Sewer | Sanitary Sewer |
| Size Depth | 132 Ft |
| Size Frontage | 70 Ft |
| Size Irregular | 70 X 132 Ft |
| Size Total Text | 70 X 132 Ft |
Rooms
| Level | Type | Length | Width | Dimensions |
|---|---|---|---|---|
| Second Level | Primary Bedroom | Measurements not available | ||
| Second Level | Bedroom 2 | Measurements not available | ||
| Lower Level | Laundry Room | Measurements not available | ||
| Main Level | Kitchen | Measurements not available | ||
| Main Level | Living Room | Measurements not available | ||
| Main Level | Dining Room | Measurements not available |
https://www.realtor.ca/real-estate/29036047/2-550-queen-street-scugog-port-perry-port-perry
Contact Us
Contact us for more information
Pamela Smith
Salesperson
(289) 354-1129
www.pamelasmith.ca/
www.facebook.com/PamelaVancouverRealEstate
twitter.com/HomesPamela
www.linkedin.com/in/smithpamela205/
304 Brock St S. 2nd Flr
Whitby, Ontario L1N 4K4
(905) 668-3800
(905) 430-2550
www.remaxhallmark.com/Hallmark-Durham

