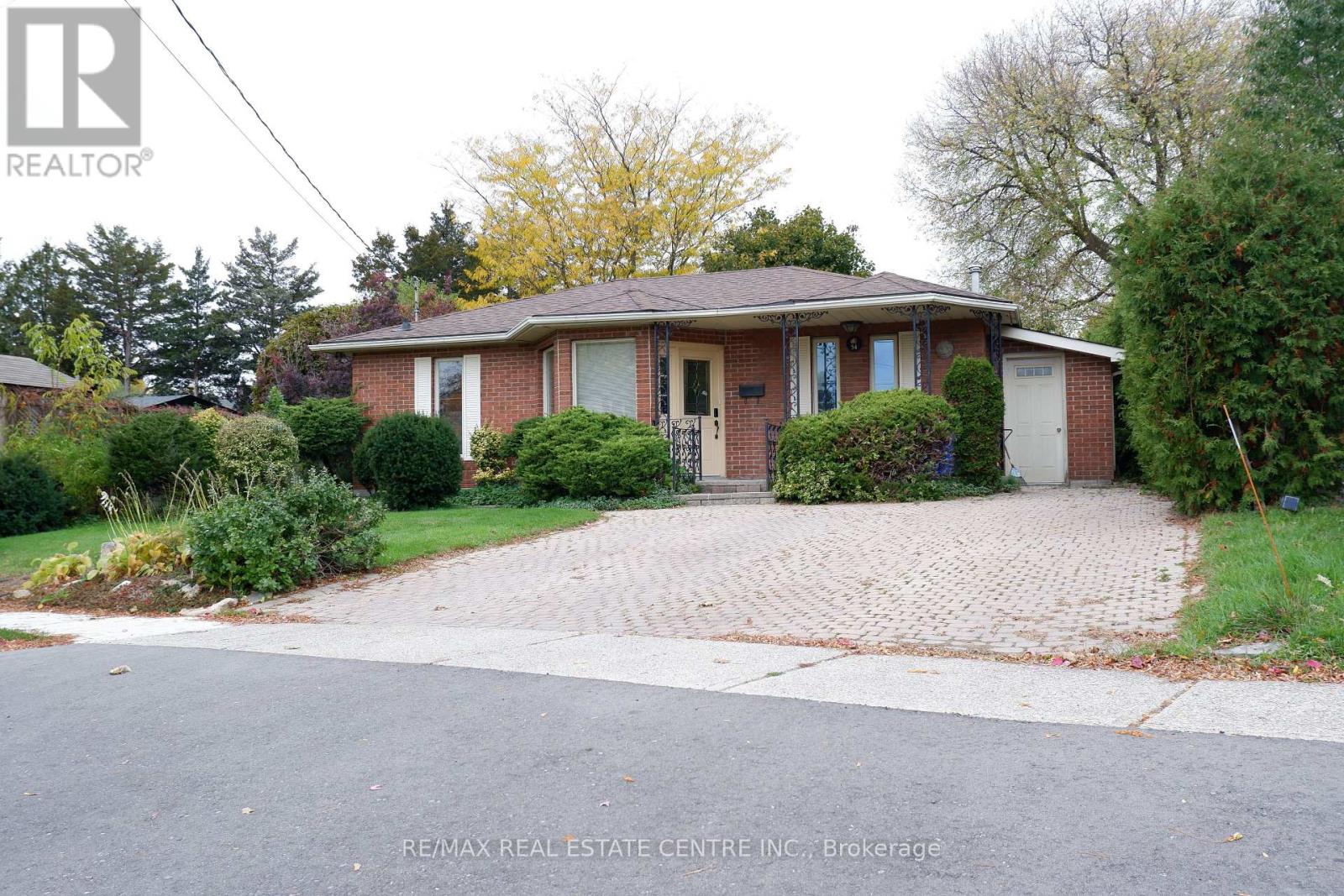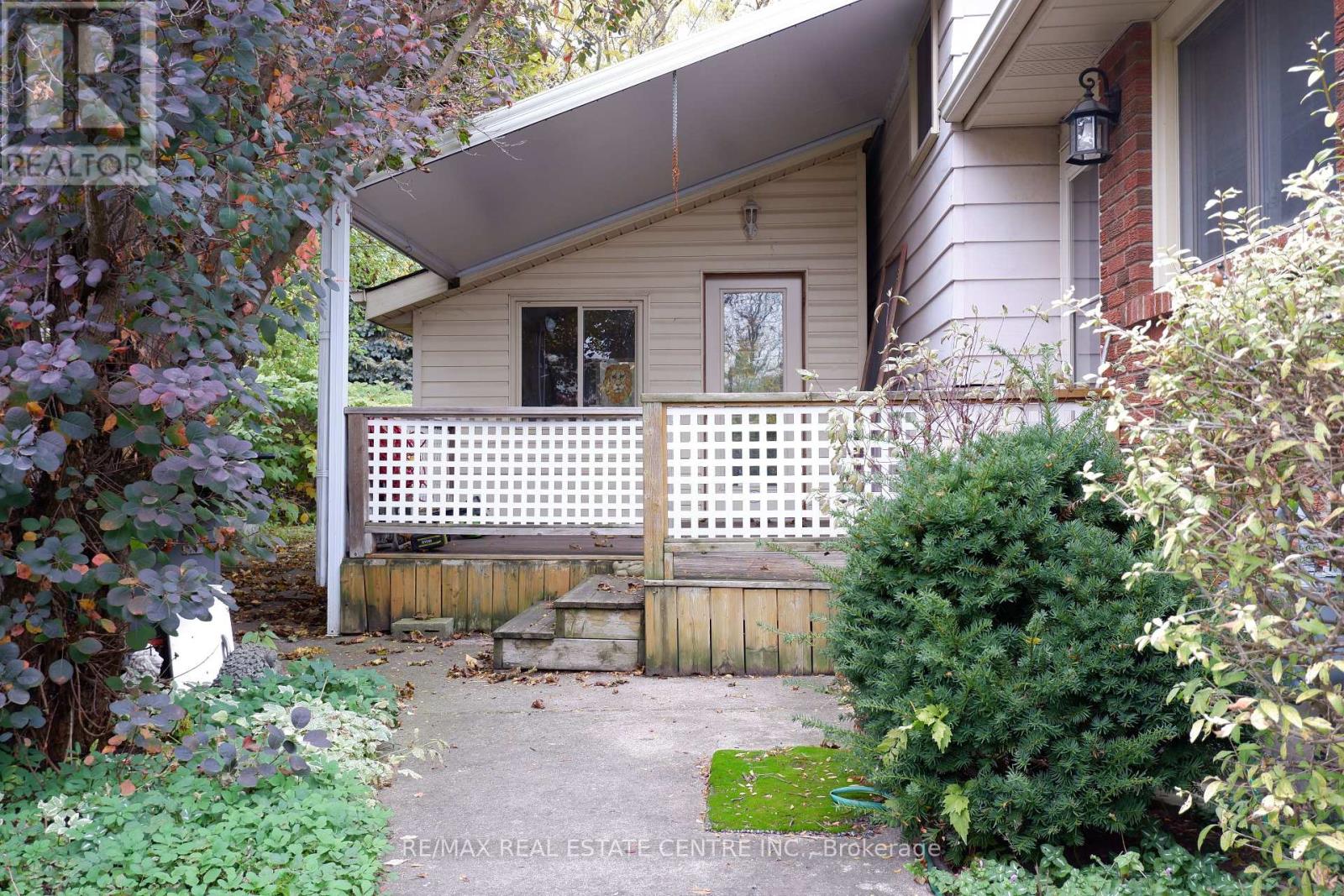54 Moultrey Crescent N Halton Hills, Ontario L7G 4N5
$1,120,000
Sought after Family area of Georgetown with 2 great schools within short walking distance of this 3 bedroom, 4 level backsplit - (unfinished large basement); main floor has large Dining Room with built in cabinets and open to living room area with gas fireplace. Double drive with interlock. There is a 18ft X 5 ft secure storage to the right side of house. Bonus 'Room' separate from house on left - 16ft X11 ft possible home office (with heat/ac) (id:50886)
Property Details
| MLS® Number | W12485564 |
| Property Type | Single Family |
| Community Name | Georgetown |
| Amenities Near By | Hospital, Park |
| Features | Irregular Lot Size, Flat Site |
| Parking Space Total | 2 |
Building
| Bathroom Total | 3 |
| Bedrooms Above Ground | 3 |
| Bedrooms Total | 3 |
| Age | 6 To 15 Years |
| Amenities | Fireplace(s) |
| Appliances | Water Heater, Water Meter |
| Basement Development | Unfinished |
| Basement Type | N/a (unfinished) |
| Construction Style Attachment | Detached |
| Construction Style Split Level | Backsplit |
| Cooling Type | Central Air Conditioning |
| Exterior Finish | Brick Facing |
| Fireplace Present | Yes |
| Fireplace Total | 1 |
| Foundation Type | Block |
| Half Bath Total | 2 |
| Heating Fuel | Natural Gas |
| Heating Type | Forced Air |
| Size Interior | 1,500 - 2,000 Ft2 |
| Type | House |
| Utility Water | Municipal Water |
Parking
| No Garage |
Land
| Acreage | No |
| Land Amenities | Hospital, Park |
| Landscape Features | Landscaped |
| Sewer | Sanitary Sewer |
| Size Depth | 113 Ft |
| Size Frontage | 45 Ft ,1 In |
| Size Irregular | 45.1 X 113 Ft ; 88.73 X 125.81 |
| Size Total Text | 45.1 X 113 Ft ; 88.73 X 125.81 |
| Zoning Description | Ldr1-2mn) |
Rooms
| Level | Type | Length | Width | Dimensions |
|---|---|---|---|---|
| Second Level | Bedroom | 3.96 m | 3.42 m | 3.96 m x 3.42 m |
| Second Level | Bedroom | 4.01 m | 2.81 m | 4.01 m x 2.81 m |
| Lower Level | Recreational, Games Room | 6.7 m | 5.18 m | 6.7 m x 5.18 m |
| Main Level | Living Room | 7.16 m | 3.9 m | 7.16 m x 3.9 m |
| Main Level | Dining Room | 7.01 m | 3.5 m | 7.01 m x 3.5 m |
| Main Level | Kitchen | 4.83 m | 2.81 m | 4.83 m x 2.81 m |
| Other | Bedroom | 2.97 m | 2.59 m | 2.97 m x 2.59 m |
Utilities
| Cable | Installed |
| Electricity | Installed |
| Sewer | Installed |
Contact Us
Contact us for more information
Janet Mckeown
Salesperson
www.mcqwin.com/
23 Mountainview Rd South
Georgetown, Ontario L7G 4J8
(905) 877-5211
(905) 877-5154
Norm Paget
Salesperson
(800) 834-5516
www.normpaget.ca/
www.facebook.com/normpagetremax
twitter.com/npaget
www.linkedin.com/in/normpaget
23 Mountainview Rd South
Georgetown, Ontario L7G 4J8
(905) 877-5211
(905) 877-5154





