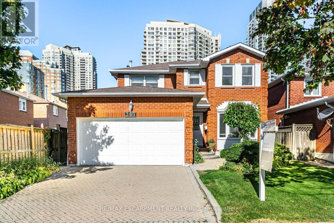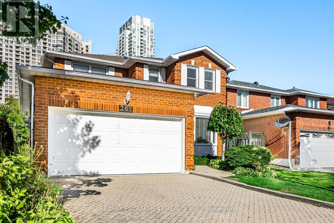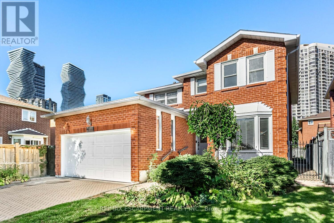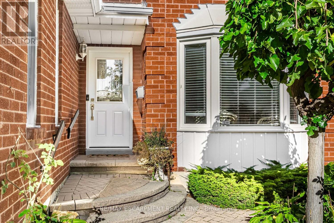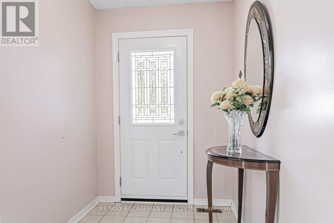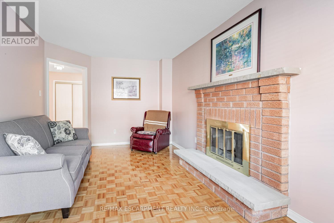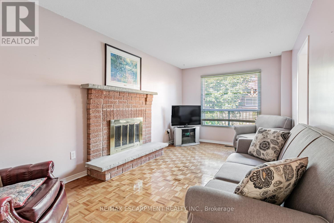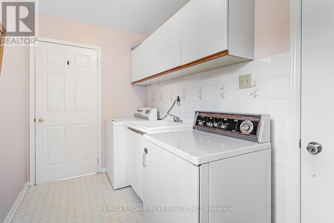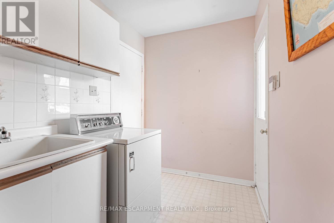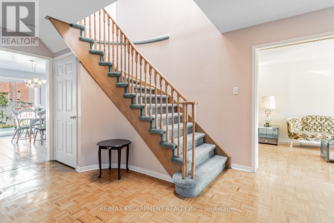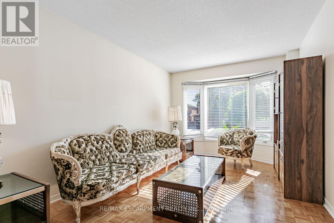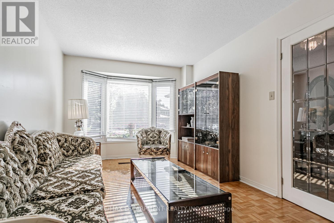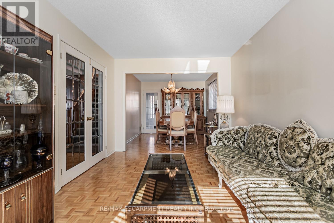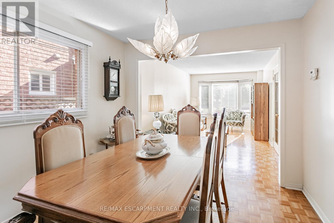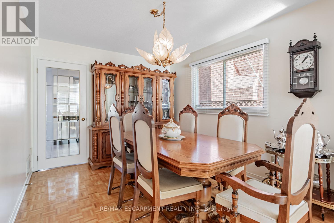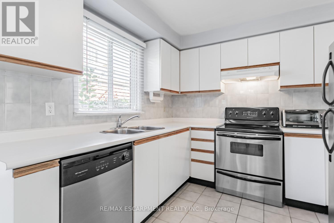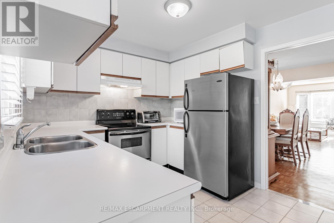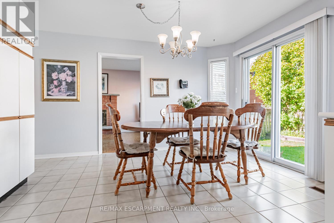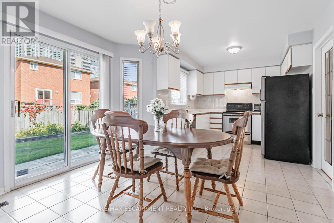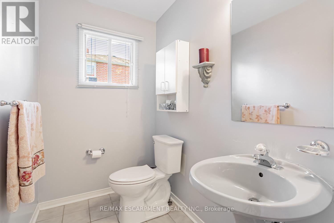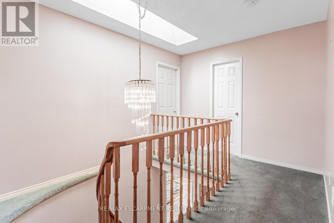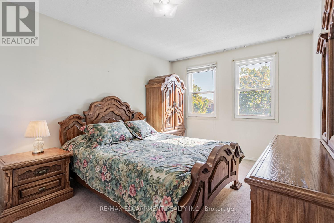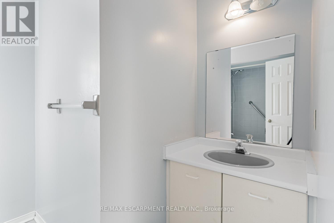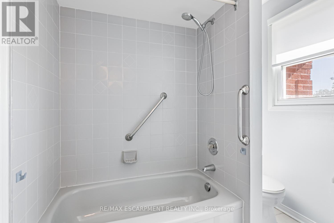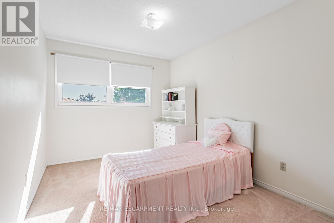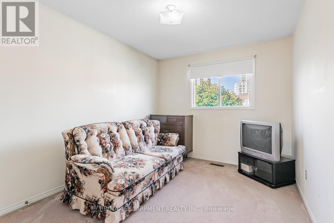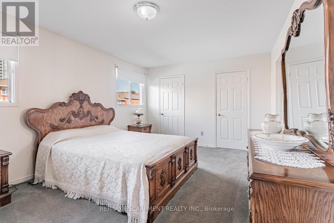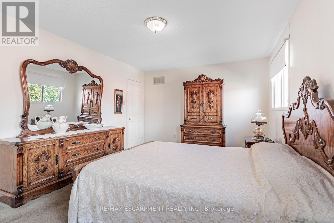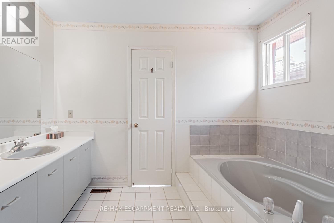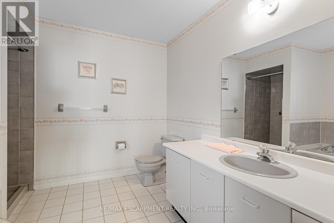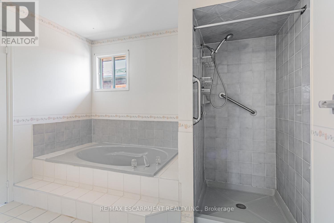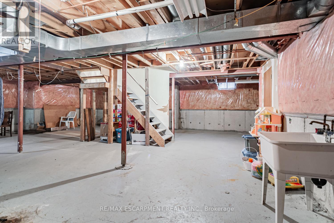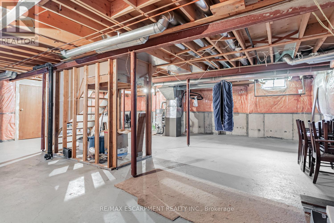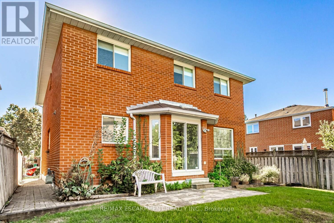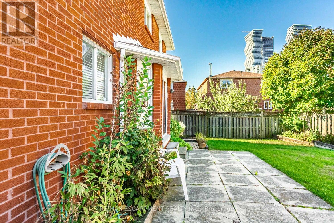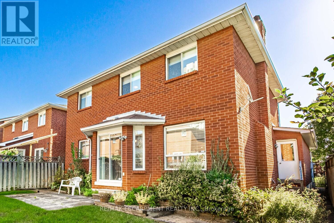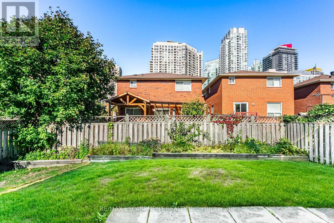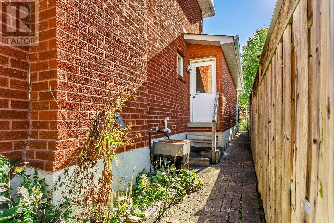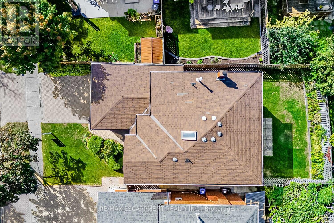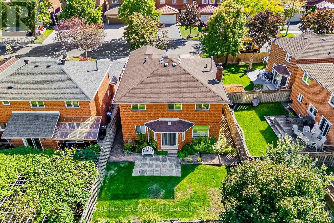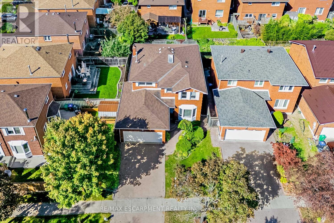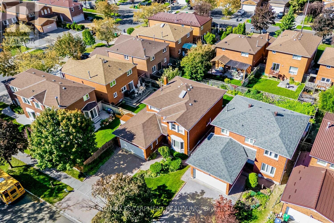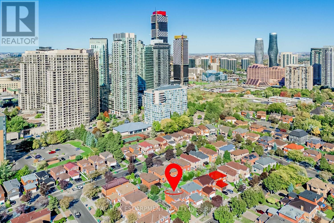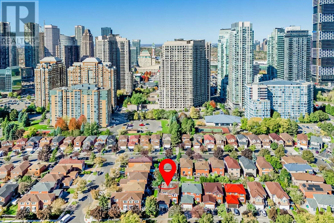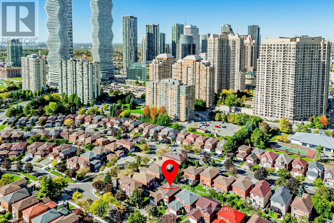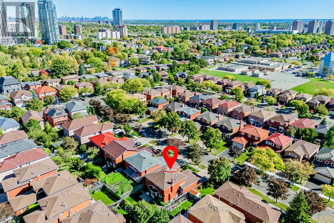267 Macedonia Crescent Mississauga, Ontario L5B 3R9
$1,249,000
Welcome to 267 Macedonia Crescent - A Rare Original in a Prime Family Neighbourhood! First time ever offered, this beautifully maintained 4-bedroom, 3-bath detached home offers over 3,200 sq. ft. of total living space on a 41 x 100 ft lot with a double car garage. Built with quality and care by the original owners, this home combines timeless design with outstanding potential. The main floor features a bright living room, a formal dining area, and a cozy family room with fireplace - ideal for gatherings and everyday living. A sun-filled eat-in kitchen overlooks the backyard and connects seamlessly to the laundry, powder room, and garage for easy convenience. A grand spiral oak staircase anchors the home, leading to four spacious bedrooms upstairs. The primary suite includes a walk-in closet and an updated ensuite with a soaker tub, separate shower, and double sinks. A skylight above the staircase fills the upper hall with natural light. The unfinished basement (approx. 1,000 sq. ft.) provides endless potential for future living space, recreation, or income suite possibilities. Lovingly cared for and structurally sound, this property is ready for your modern touch. Carson & Dunlop Home Inspection available for peace of mind. This is your chance to own a true original in one of Mississauga's most desirable pockets - schedule your private showing today! (id:50886)
Property Details
| MLS® Number | W12476609 |
| Property Type | Single Family |
| Community Name | Fairview |
| Amenities Near By | Hospital, Park, Place Of Worship |
| Features | Paved Yard |
| Parking Space Total | 4 |
| Structure | Patio(s) |
Building
| Bathroom Total | 3 |
| Bedrooms Above Ground | 4 |
| Bedrooms Total | 4 |
| Appliances | Central Vacuum, Water Heater |
| Basement Development | Unfinished |
| Basement Type | N/a (unfinished) |
| Construction Style Attachment | Detached |
| Cooling Type | Central Air Conditioning |
| Exterior Finish | Brick |
| Fireplace Present | Yes |
| Fireplace Total | 1 |
| Fireplace Type | Woodstove |
| Foundation Type | Concrete, Unknown |
| Half Bath Total | 1 |
| Heating Fuel | Natural Gas |
| Heating Type | Forced Air |
| Stories Total | 2 |
| Size Interior | 2,000 - 2,500 Ft2 |
| Type | House |
| Utility Water | Municipal Water |
Parking
| Attached Garage | |
| Garage |
Land
| Acreage | No |
| Fence Type | Fenced Yard |
| Land Amenities | Hospital, Park, Place Of Worship |
| Sewer | Sanitary Sewer |
| Size Depth | 100 Ft ,4 In |
| Size Frontage | 41 Ft ,2 In |
| Size Irregular | 41.2 X 100.4 Ft |
| Size Total Text | 41.2 X 100.4 Ft |
Rooms
| Level | Type | Length | Width | Dimensions |
|---|---|---|---|---|
| Second Level | Bedroom 4 | 3.56 m | 2.81 m | 3.56 m x 2.81 m |
| Second Level | Bathroom | 2.29 m | 2.79 m | 2.29 m x 2.79 m |
| Second Level | Primary Bedroom | 3.56 m | 5.28 m | 3.56 m x 5.28 m |
| Second Level | Bedroom 2 | 4.42 m | 3.07 m | 4.42 m x 3.07 m |
| Second Level | Bedroom 3 | 3.81 m | 2.77 m | 3.81 m x 2.77 m |
| Basement | Utility Room | 11.28 m | 8.99 m | 11.28 m x 8.99 m |
| Basement | Cold Room | 2.24 m | 2.79 m | 2.24 m x 2.79 m |
| Main Level | Foyer | 2.01 m | 1.68 m | 2.01 m x 1.68 m |
| Main Level | Living Room | 4.65 m | 3.05 m | 4.65 m x 3.05 m |
| Main Level | Dining Room | 3.48 m | 3.05 m | 3.48 m x 3.05 m |
| Main Level | Kitchen | 2.82 m | 2.77 m | 2.82 m x 2.77 m |
| Main Level | Eating Area | 4.27 m | 2.97 m | 4.27 m x 2.97 m |
| Main Level | Family Room | 5.41 m | 2.97 m | 5.41 m x 2.97 m |
https://www.realtor.ca/real-estate/29020702/267-macedonia-crescent-mississauga-fairview-fairview
Contact Us
Contact us for more information
Johnny Rodrigues
Salesperson
(905) 631-8118
askjohnny.ca/
1320 Cornwall Rd Unit 103c
Oakville, Ontario L6J 7W5
(905) 842-7677
(905) 337-9171

