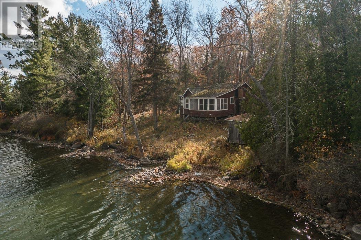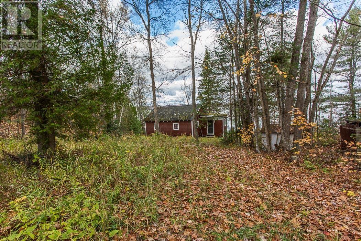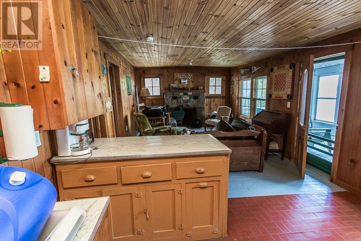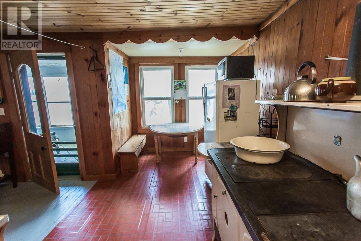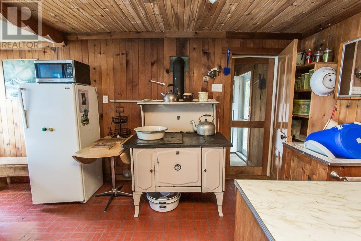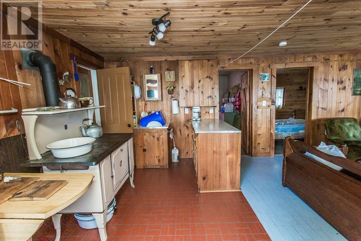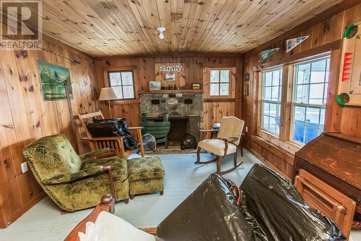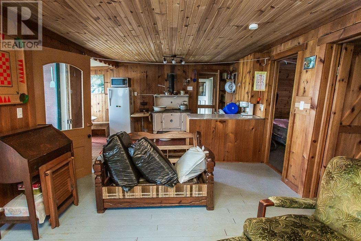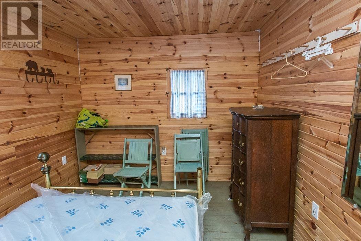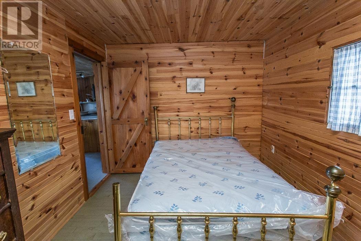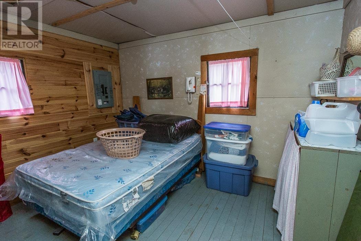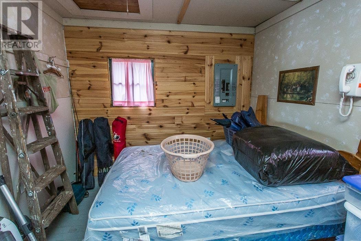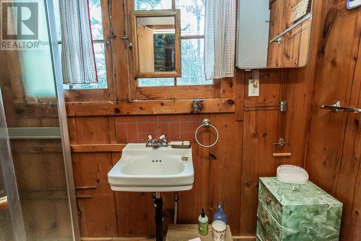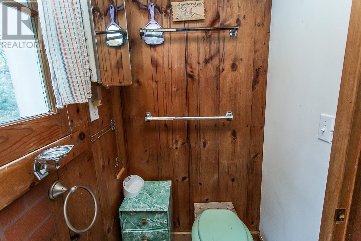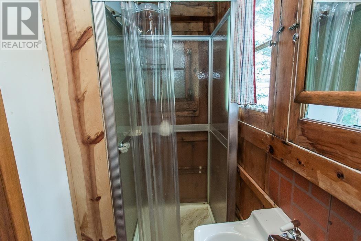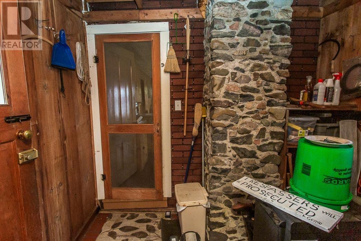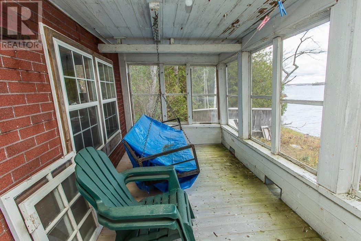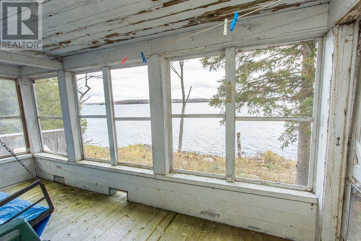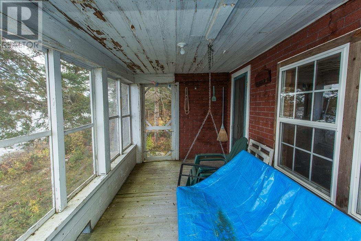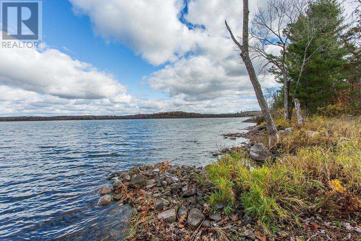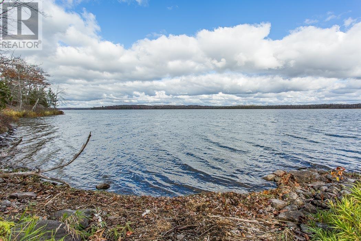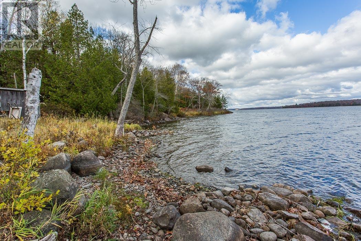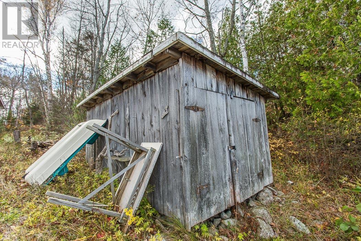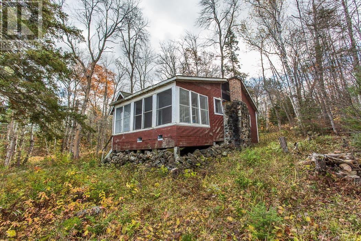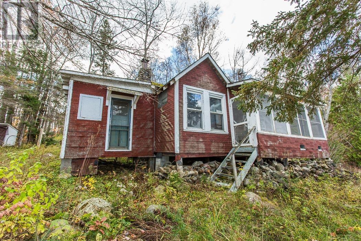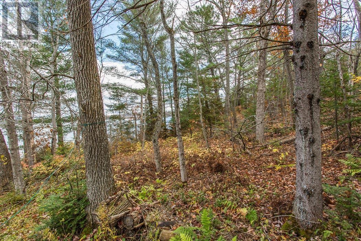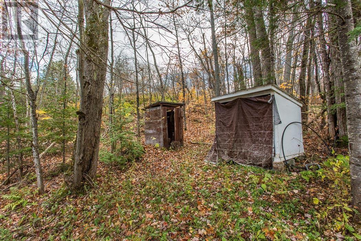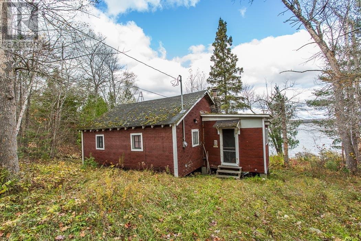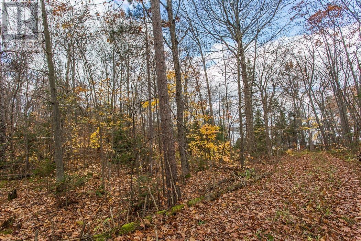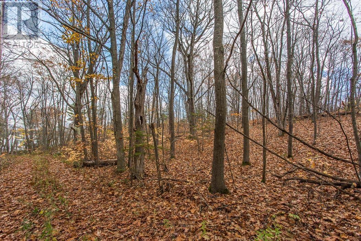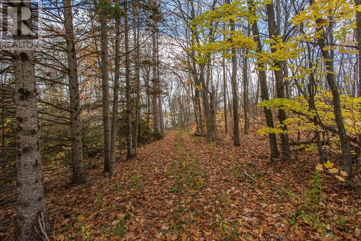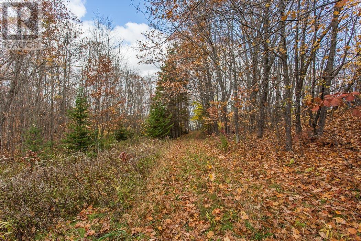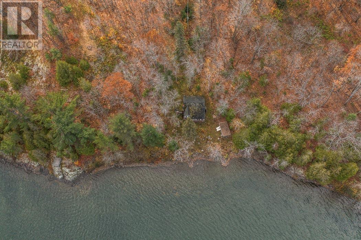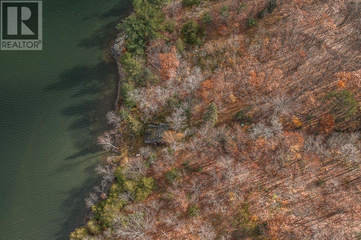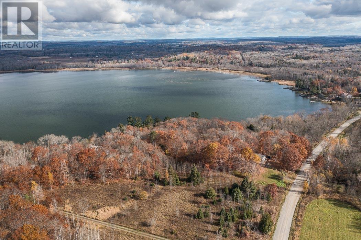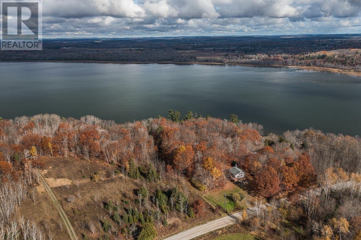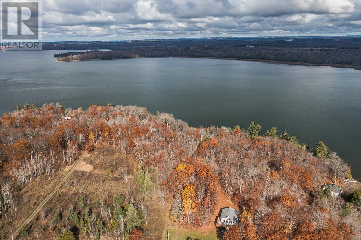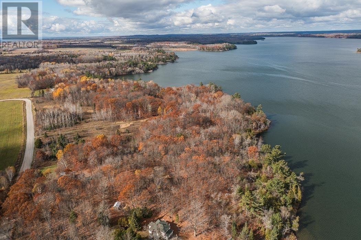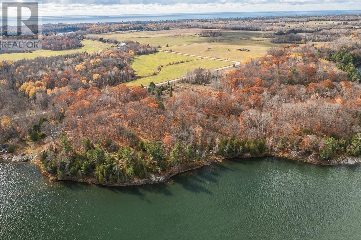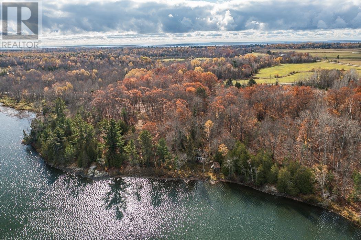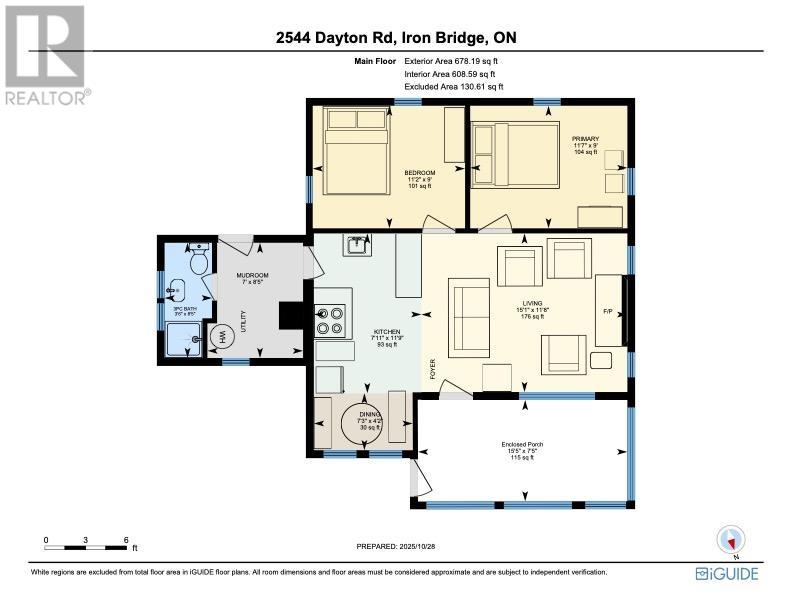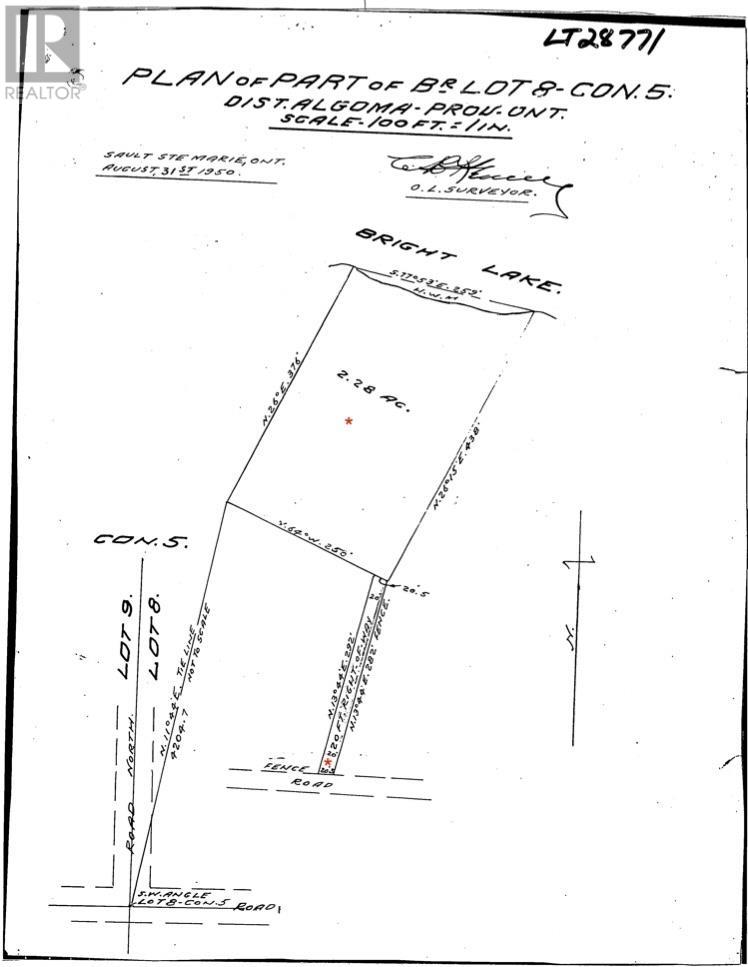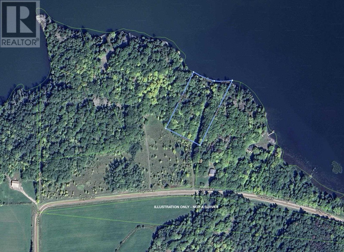2544 Dayton Rd Huron Shores, Ontario P0R 1H0
$215,000
Discover peace, privacy, and authentic northern character on the shores of Bright Lake. This 2 Bedroom, 1 Bathroom waterfront cabin sits just steps from the water's edge, surrounded by mature trees and the sounds of nature. The perfect getaway for those seeking simplicity and seclusion. Inside, you will find warm wood paneling, a cozy living room, and a classic cookstove that brings a nostalgic touch to the kitchen. The screened-in porch offers beautiful lake views and a quiet place to enjoy your morning coffee or evening breeze. The property includes updated 100-amp hydro service, a waterfront storage shed, and easy access to the waters of Bright Lake ideal for swimming, fishing, or exploring. Whether you are looking to restore a vintage cabin or build your dream retreat, this setting offers endless potential in a peaceful, natural environment. (id:50886)
Property Details
| MLS® Number | SM253093 |
| Property Type | Recreational |
| Community Name | Huron Shores, Iron Bridge |
| Easement | Right Of Way |
| Features | Crushed Stone Driveway |
| Storage Type | Storage Shed |
| View Type | View |
| Water Front Type | Waterfront |
Building
| Bathroom Total | 1 |
| Bedrooms Above Ground | 2 |
| Bedrooms Total | 2 |
| Appliances | Stove |
| Architectural Style | Bungalow |
| Basement Type | None |
| Constructed Date | 1948 |
| Construction Style Attachment | Detached |
| Exterior Finish | Other |
| Fireplace Present | Yes |
| Fireplace Total | 1 |
| Heating Fuel | Wood |
| Heating Type | Wood Stove |
| Stories Total | 1 |
| Size Interior | 678 Ft2 |
Parking
| No Garage | |
| Gravel |
Land
| Acreage | Yes |
| Size Frontage | 250.0000 |
| Size Irregular | 2.28 |
| Size Total | 2.28 Ac|1 - 3 Acres |
| Size Total Text | 2.28 Ac|1 - 3 Acres |
Rooms
| Level | Type | Length | Width | Dimensions |
|---|---|---|---|---|
| Main Level | Foyer | 7.0 x 8.5 | ||
| Main Level | Bathroom | 3.6 x 8.5 | ||
| Main Level | Living Room | 11.8 x 15.1 | ||
| Main Level | Kitchen | 7.11 x 11.9 | ||
| Main Level | Dining Room | 4.2 x 7.3 | ||
| Main Level | Porch | 7.5 x 15.5 | ||
| Main Level | Primary Bedroom | 9.0 x 11.7 | ||
| Main Level | Bedroom | 9.0 x 11.2 |
Utilities
| Electricity | Available |
Contact Us
Contact us for more information
Theo Straatsma
Salesperson
www.stewartteam.ca/
www.facebook.com/stewartteamrealestate
www.instagram.com/stewartteamrealestate
1193 Richards Street
Richards Landing, Ontario P0R 1J0
(705) 246-3975
1-northernadvantage-saultstemarie.royallepage.ca/

