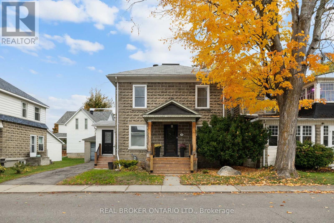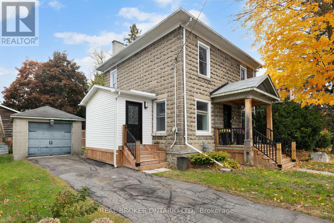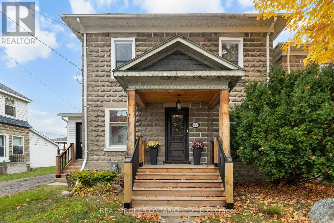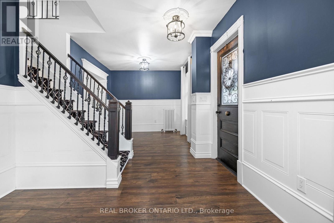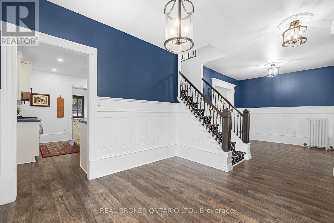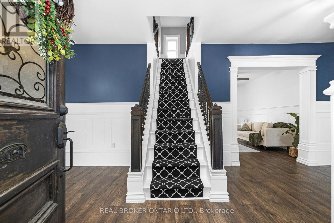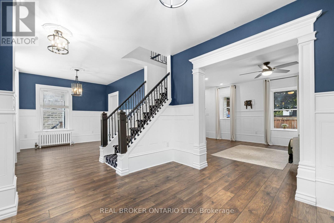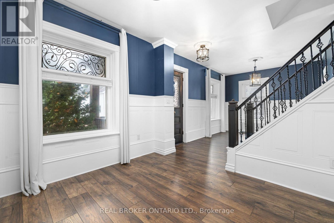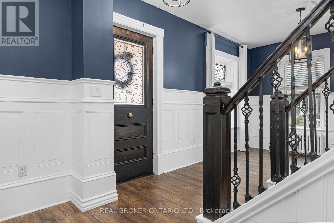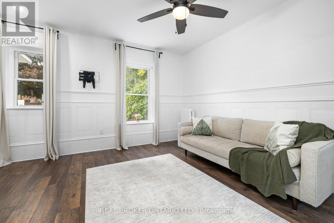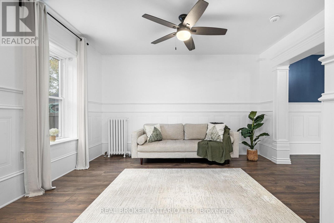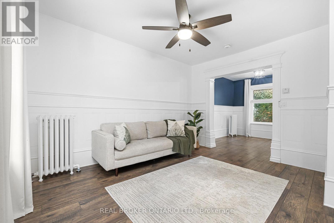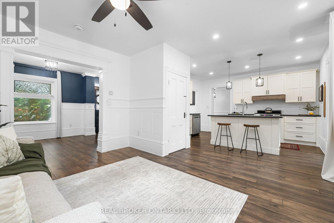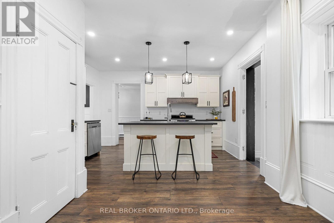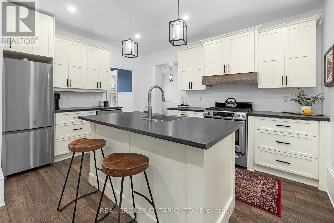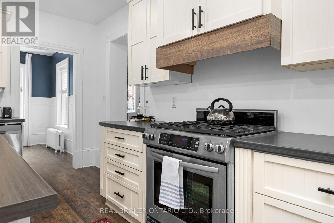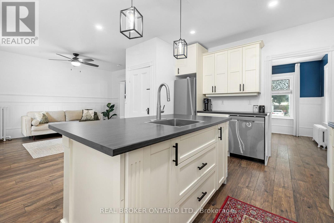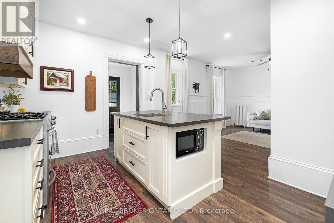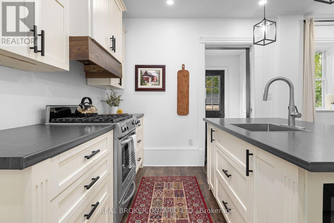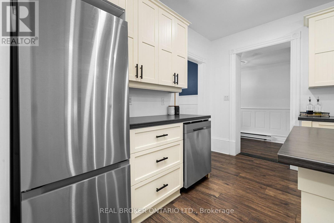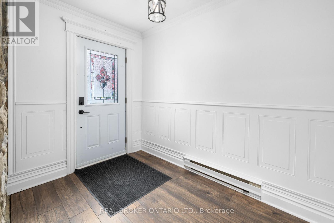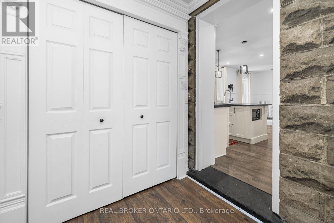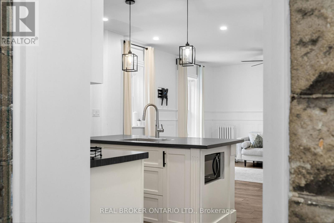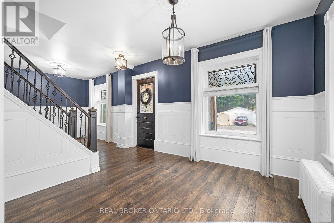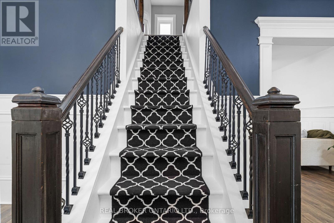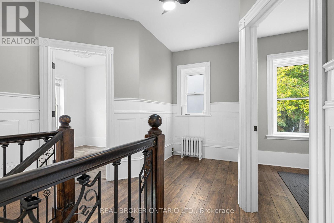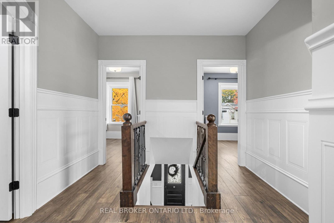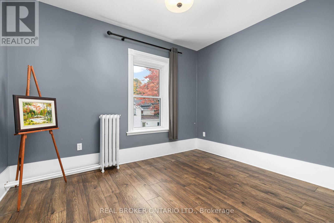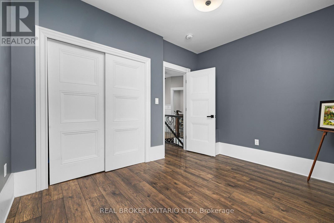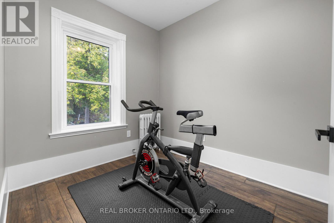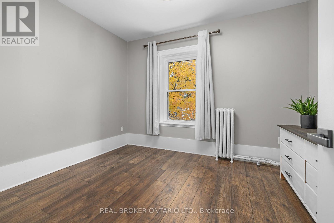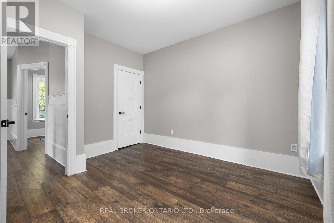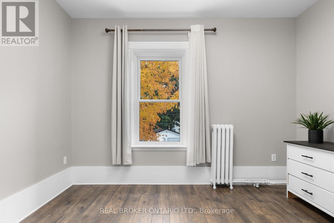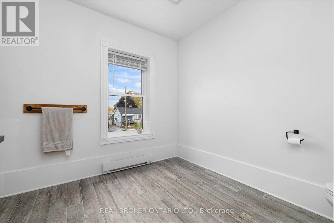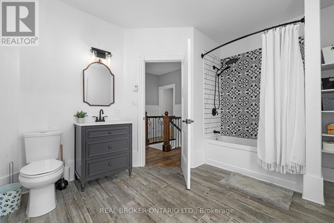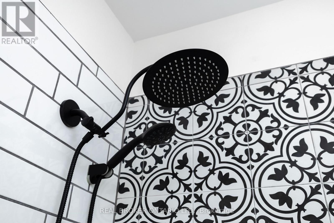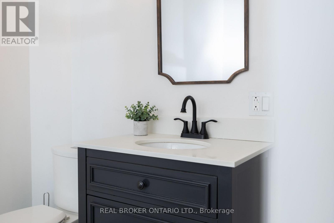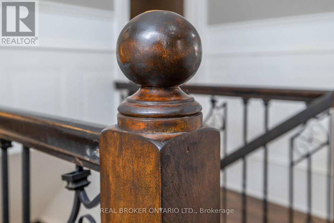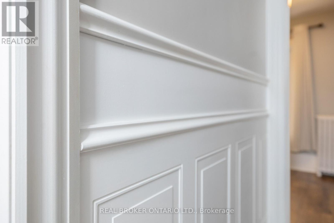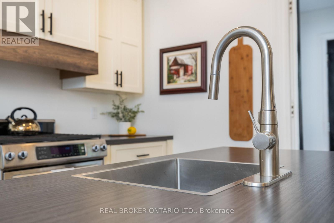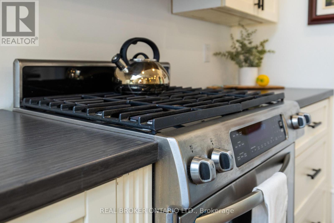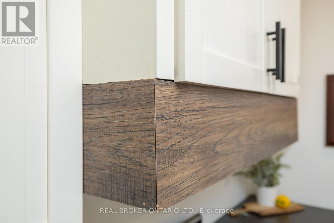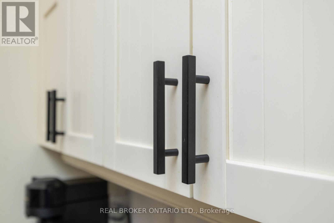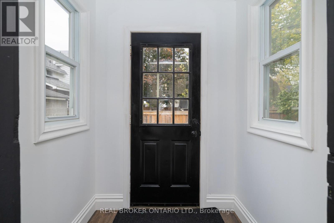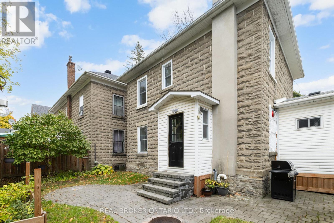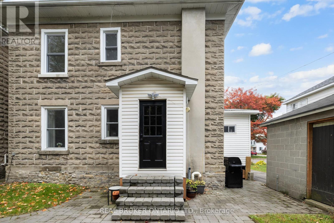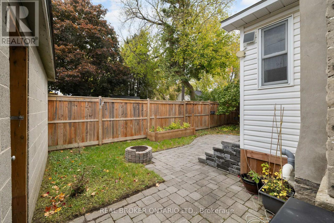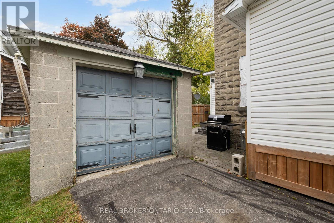584 Jessup Street Prescott, Ontario K0E 1T0
$449,900
Charming and updated 3-bedroom two-storey home in a convenient Prescott location close to downtown amenities, schools, and the waterfront. This move-in-ready property blends classic character with modern updates, featuring a bright main floor layout with a spacious living room, dining area, and renovated kitchen. Upstairs offers three comfortable bedrooms and a refreshed full bath. Enjoy the ease of municipal services, natural gas heating, and low maintenance living. Compact lot with backyard space for gardens or outdoor seating. Just minutes to shops, restaurants, parks, and the scenic St. Lawrence River. A great option for first-time buyers, investors, or anyone seeking affordable comfort near the heart of Prescott. (id:50886)
Property Details
| MLS® Number | X12478763 |
| Property Type | Single Family |
| Community Name | 808 - Prescott |
| Features | Carpet Free |
| Parking Space Total | 3 |
Building
| Bathroom Total | 1 |
| Bedrooms Above Ground | 3 |
| Bedrooms Total | 3 |
| Basement Development | Unfinished |
| Basement Type | N/a (unfinished) |
| Construction Style Attachment | Detached |
| Cooling Type | None |
| Exterior Finish | Stone |
| Foundation Type | Stone |
| Heating Type | Other |
| Stories Total | 2 |
| Size Interior | 1,100 - 1,500 Ft2 |
| Type | House |
| Utility Water | Municipal Water |
Parking
| Detached Garage | |
| Garage |
Land
| Acreage | No |
| Sewer | Sanitary Sewer |
| Size Depth | 55 Ft |
| Size Frontage | 45 Ft ,7 In |
| Size Irregular | 45.6 X 55 Ft |
| Size Total Text | 45.6 X 55 Ft |
| Zoning Description | R2 |
Rooms
| Level | Type | Length | Width | Dimensions |
|---|---|---|---|---|
| Second Level | Bedroom | 3.8 m | 3.13 m | 3.8 m x 3.13 m |
| Second Level | Bedroom | 2.82 m | 3.8 m | 2.82 m x 3.8 m |
| Second Level | Bathroom | 3.32 m | 3.02 m | 3.32 m x 3.02 m |
| Second Level | Office | 2.4 m | 2.68 m | 2.4 m x 2.68 m |
| Main Level | Foyer | 3.2 m | 2.13 m | 3.2 m x 2.13 m |
| Main Level | Foyer | 1.13 m | 1.77 m | 1.13 m x 1.77 m |
| Main Level | Living Room | 4.14 m | 2.89 m | 4.14 m x 2.89 m |
| Main Level | Sitting Room | 3.06 m | 7.26 m | 3.06 m x 7.26 m |
| Main Level | Kitchen | 4.05 m | 4.06 m | 4.05 m x 4.06 m |
https://www.realtor.ca/real-estate/29025239/584-jessup-street-prescott-808-prescott
Contact Us
Contact us for more information
Deb Driscoll
Salesperson
www.driscollpeca.com/
1 Rideau St Unit 7th Floor
Ottawa, Ontario K1N 8S7
(888) 311-1172
www.joinreal.com/
Nicole Garrett
Salesperson
1 Rideau St Unit 7th Floor
Ottawa, Ontario K1N 8S7
(888) 311-1172
www.joinreal.com/
Jaime Peca
Salesperson
driscollpeca.com/
1 Rideau St Unit 7th Floor
Ottawa, Ontario K1N 8S7
(888) 311-1172
www.joinreal.com/

