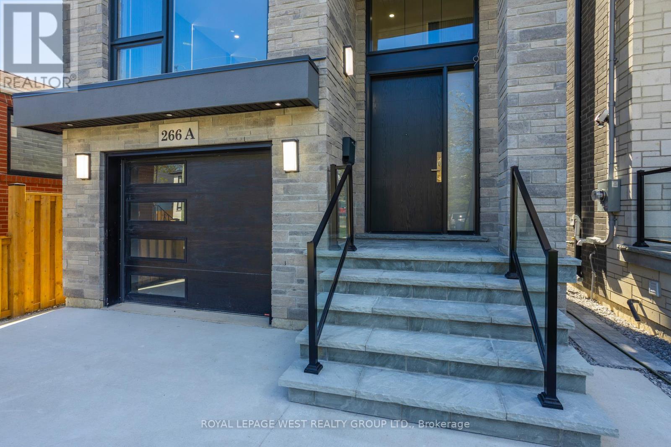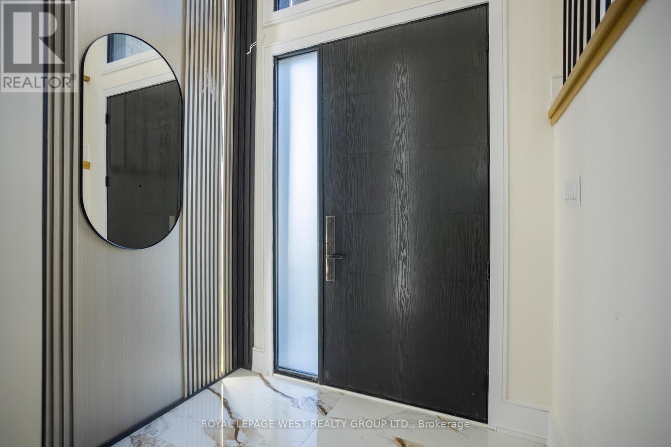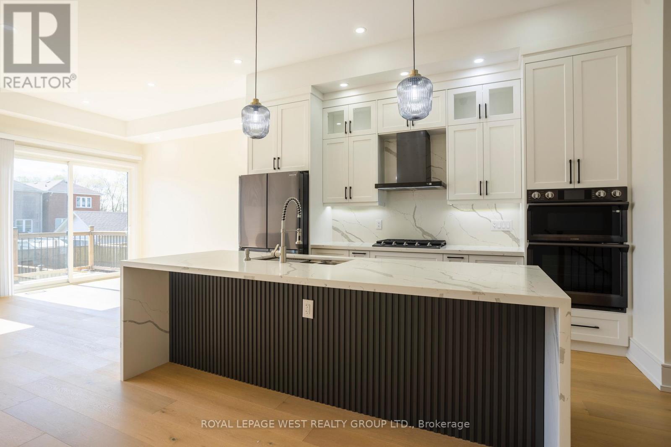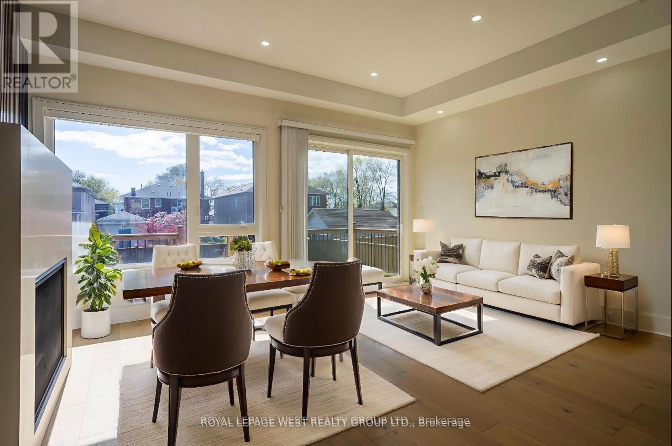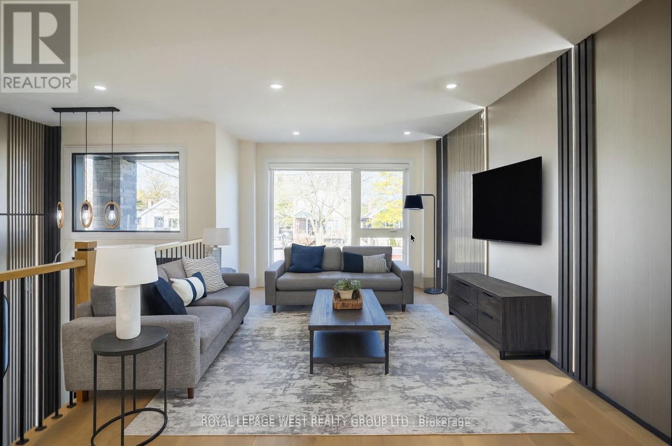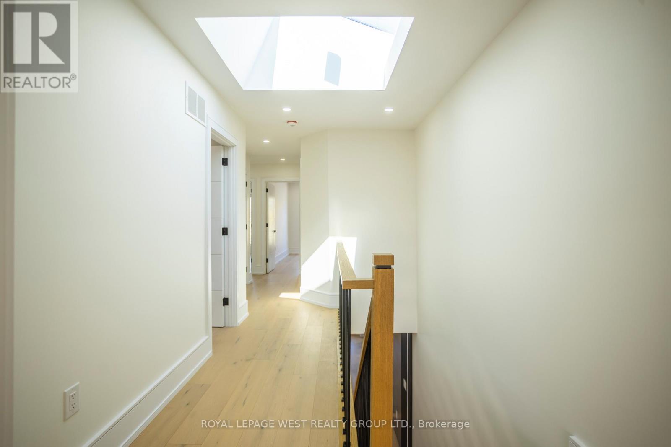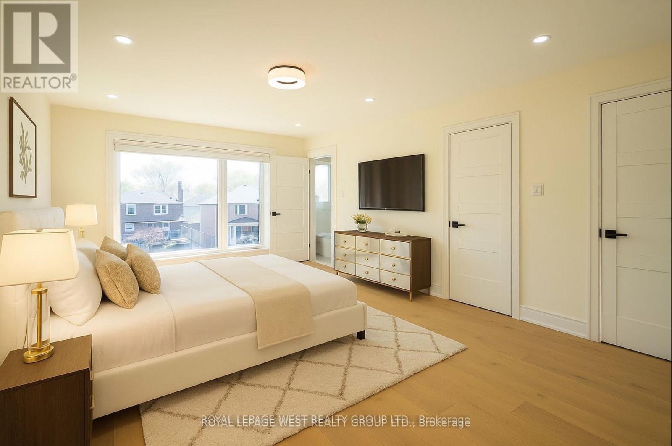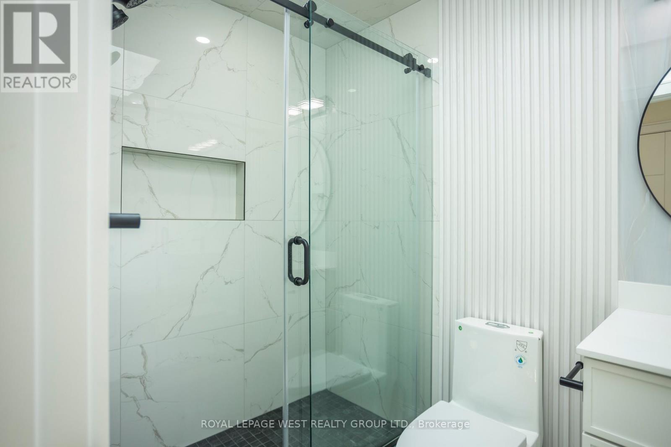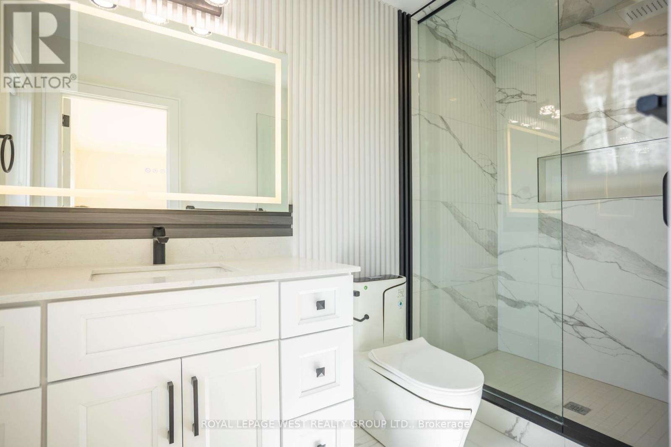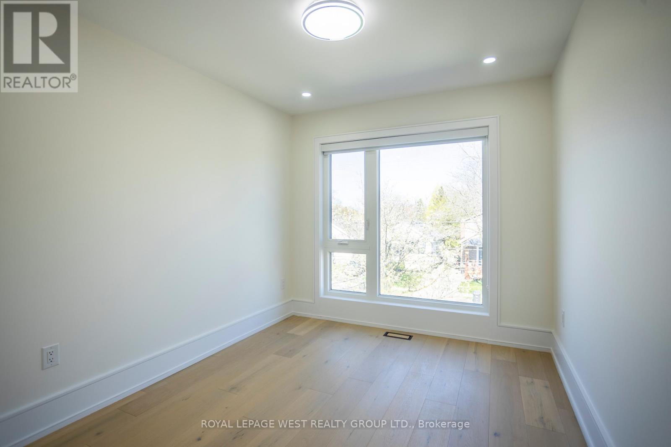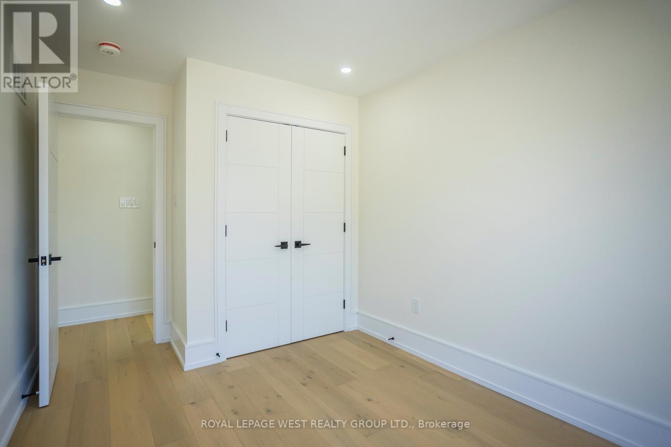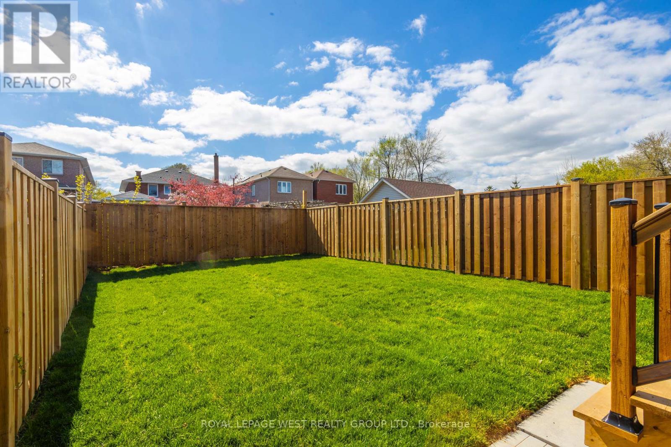Main - 266a Kennedy Road Toronto, Ontario M1N 3P5
$4,000 Monthly
This stunning designer-built home combines modern style, comfort, and quality craftsmanship. The main floor features warm hardwood floors flowing through bright living and dining areas, accented walls, and a sleek built-in continental fireplace that creates an inviting, elegant atmosphere. The gourmet kitchen is equipped with high-end Samsung appliances, offering the perfect blend of function and sophistication for everyday living or entertaining. Ideally located in a vibrant neighbourhood just minutes from the waterfront, beaches, parks, schools, shopping, and cafés, with public transit steps from your door - this home offers the best of Scarborough living. (id:50886)
Property Details
| MLS® Number | E12485890 |
| Property Type | Single Family |
| Community Name | Birchcliffe-Cliffside |
| Features | Carpet Free |
| Parking Space Total | 3 |
Building
| Bathroom Total | 4 |
| Bedrooms Above Ground | 4 |
| Bedrooms Total | 4 |
| Basement Type | None |
| Construction Style Attachment | Detached |
| Cooling Type | Central Air Conditioning |
| Exterior Finish | Brick |
| Fireplace Present | Yes |
| Foundation Type | Concrete |
| Half Bath Total | 1 |
| Heating Fuel | Natural Gas |
| Heating Type | Forced Air |
| Stories Total | 2 |
| Size Interior | 2,000 - 2,500 Ft2 |
| Type | House |
| Utility Water | Municipal Water |
Parking
| Garage |
Land
| Acreage | No |
| Sewer | Sanitary Sewer |
| Size Depth | 138 Ft ,8 In |
| Size Frontage | 25 Ft |
| Size Irregular | 25 X 138.7 Ft |
| Size Total Text | 25 X 138.7 Ft|under 1/2 Acre |
Contact Us
Contact us for more information
Sandip Chook
Broker
myrealestatestore.ca/
5040 Dundas Street West
Toronto, Ontario M9A 1B8
(416) 233-6276
(416) 233-8923

