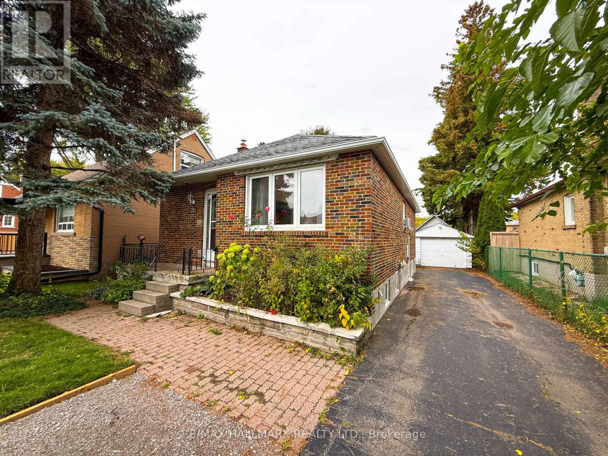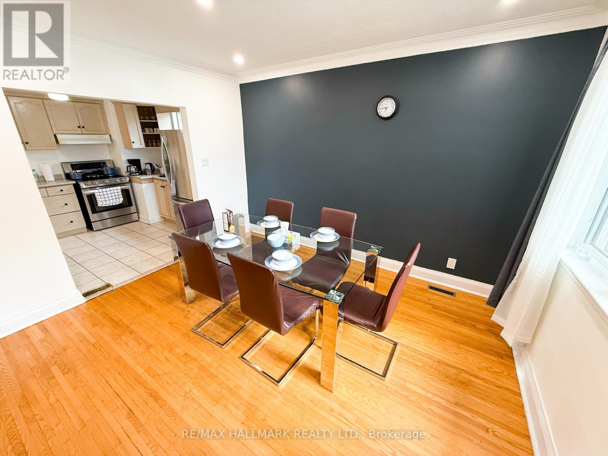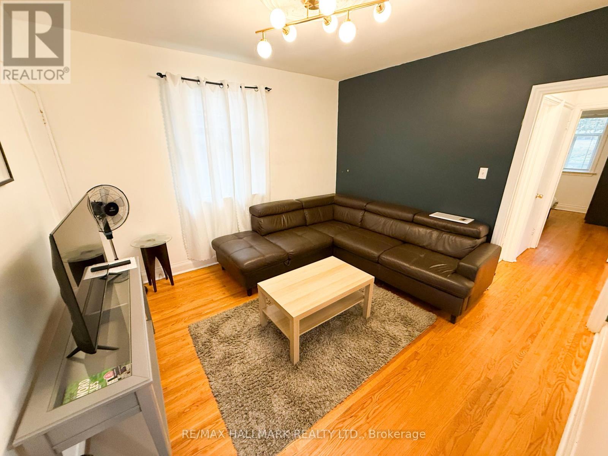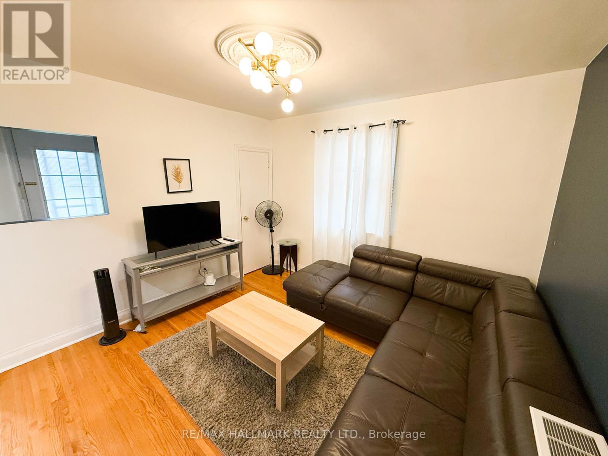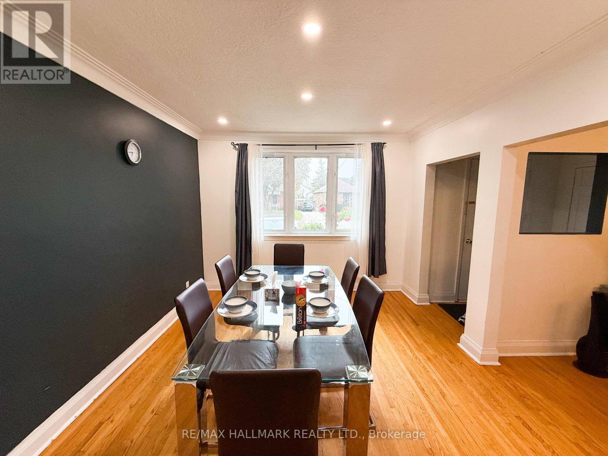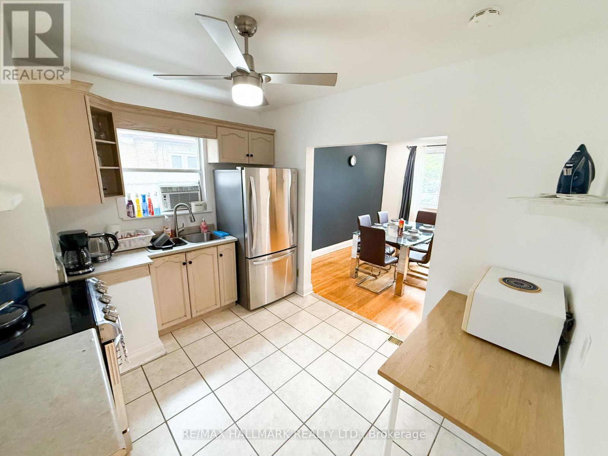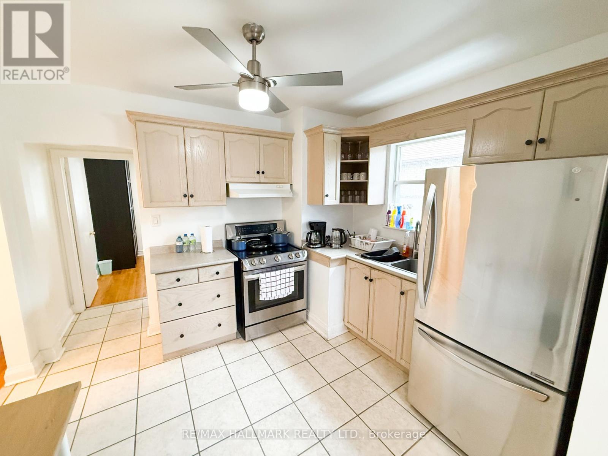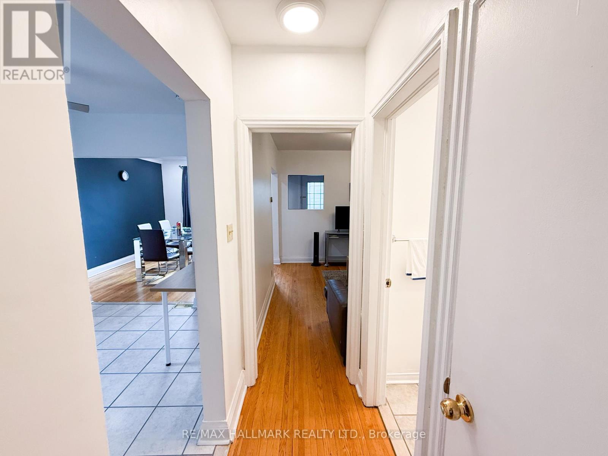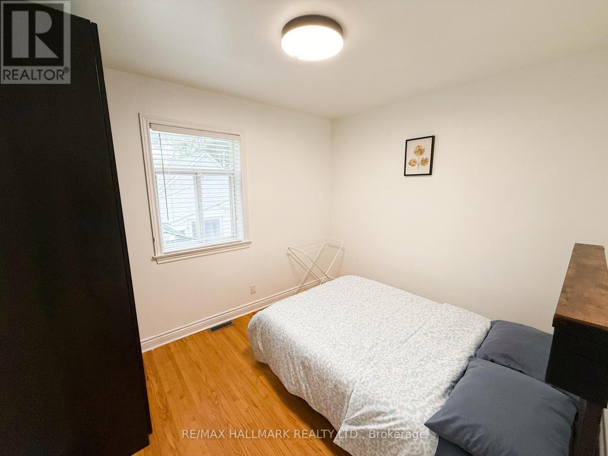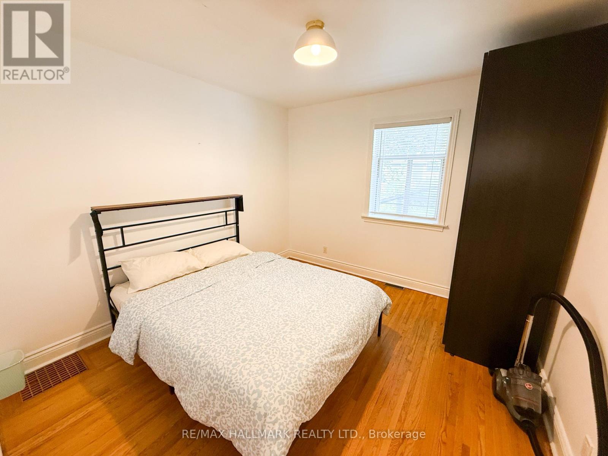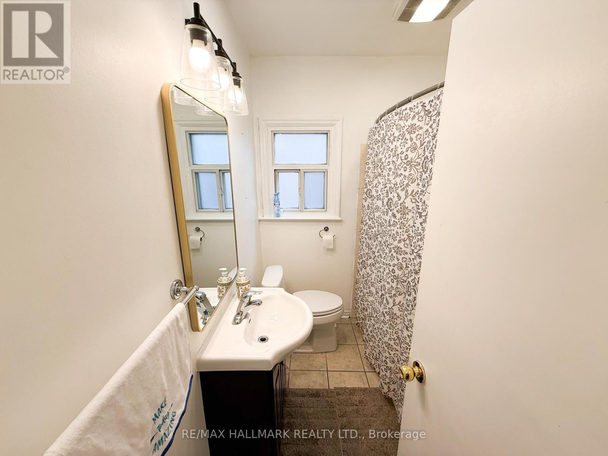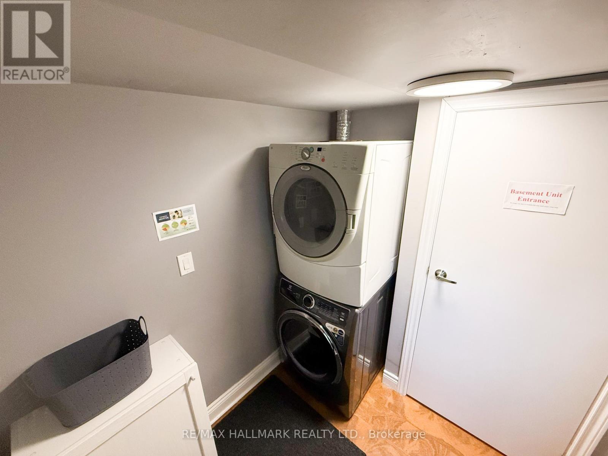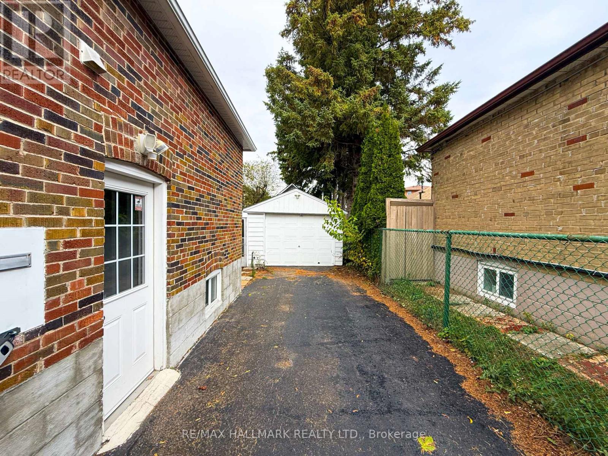Main - 20 Bayard Avenue Toronto, Ontario M1R 4A3
$2,350 Monthly
Welcome to this beautifully maintained 2-bedroom bungalow main floor in the heart of Wexford-Maryvale. This bright and spacious home offers original hardwood floors, fresh paint, and modern lighting throughout.The open living and dining area flows seamlessly into a well-equipped kitchen with full-size appliances. Enjoy two generous bedrooms, a 4-piece bathroom, and shared access to the backyard and laundry area.Perfectly located near 401, DVP, GO Station, schools, shopping, and public transit, this charming home offers comfort and convenience in a quiet, family-friendly neighborhood. (id:50886)
Property Details
| MLS® Number | E12477846 |
| Property Type | Single Family |
| Community Name | Wexford-Maryvale |
| Amenities Near By | Park, Public Transit, Schools |
| Features | Wooded Area, Carpet Free, Sump Pump |
| Parking Space Total | 4 |
Building
| Bathroom Total | 1 |
| Bedrooms Above Ground | 2 |
| Bedrooms Total | 2 |
| Appliances | Dryer, Stove, Washer, Refrigerator |
| Architectural Style | Raised Bungalow |
| Basement Type | None |
| Construction Style Attachment | Detached |
| Cooling Type | Central Air Conditioning |
| Exterior Finish | Brick |
| Flooring Type | Hardwood, Tile |
| Foundation Type | Unknown |
| Heating Fuel | Natural Gas |
| Heating Type | Forced Air |
| Stories Total | 1 |
| Size Interior | 700 - 1,100 Ft2 |
| Type | House |
| Utility Water | Municipal Water |
Parking
| Detached Garage | |
| Garage |
Land
| Acreage | No |
| Fence Type | Fenced Yard |
| Land Amenities | Park, Public Transit, Schools |
| Sewer | Sanitary Sewer |
| Size Depth | 124 Ft |
| Size Frontage | 40 Ft |
| Size Irregular | 40 X 124 Ft |
| Size Total Text | 40 X 124 Ft |
Rooms
| Level | Type | Length | Width | Dimensions |
|---|---|---|---|---|
| Main Level | Living Room | 3.84 m | 3.35 m | 3.84 m x 3.35 m |
| Main Level | Dining Room | 3.54 m | 3.35 m | 3.54 m x 3.35 m |
| Main Level | Kitchen | 2.94 m | 3.35 m | 2.94 m x 3.35 m |
| Main Level | Primary Bedroom | 3.96 m | 3.35 m | 3.96 m x 3.35 m |
| Main Level | Bedroom 2 | 2.93 m | 3.35 m | 2.93 m x 3.35 m |
Contact Us
Contact us for more information
Ryan Rivandi
Salesperson
www.rivandi.ca/
685 Sheppard Ave E #401
Toronto, Ontario M2K 1B6
(416) 494-7653
(416) 494-0016

