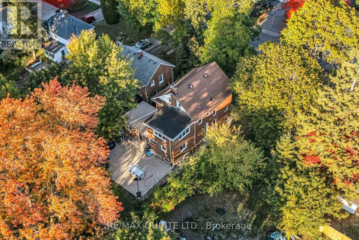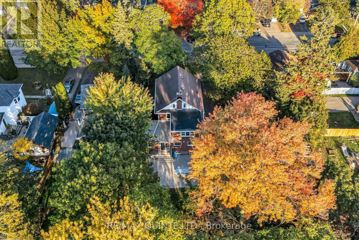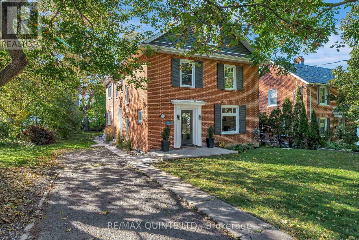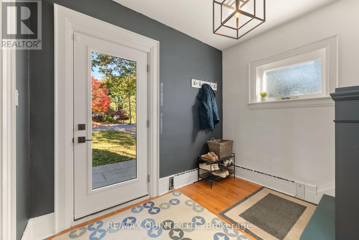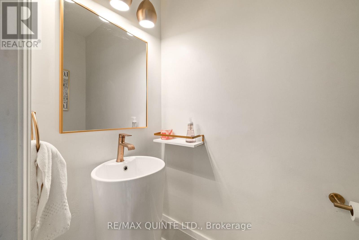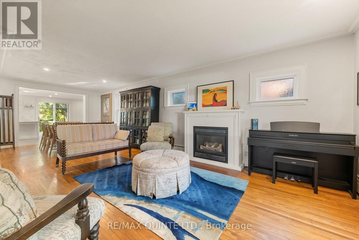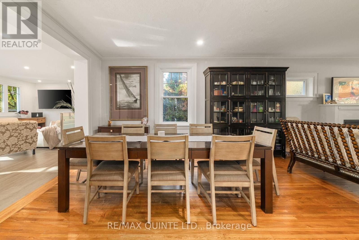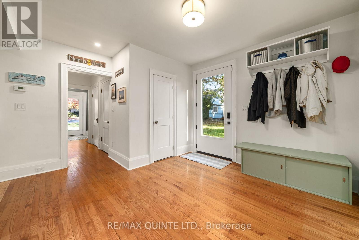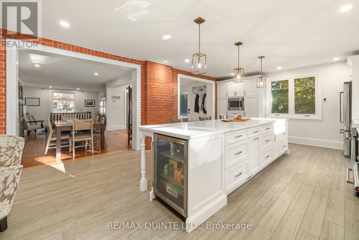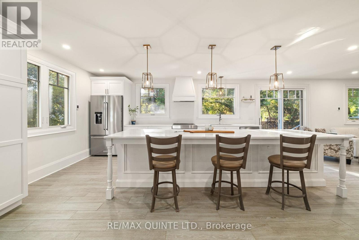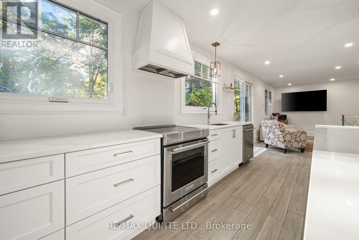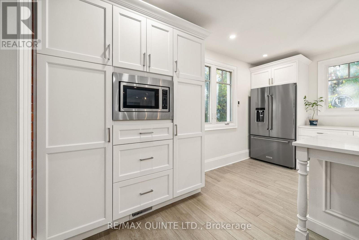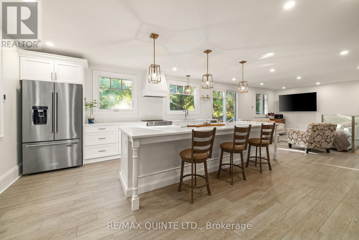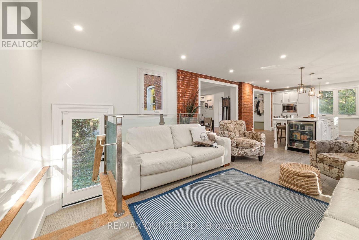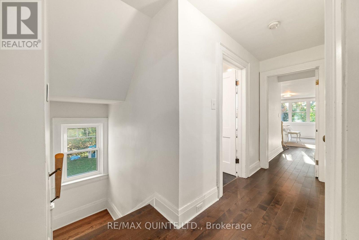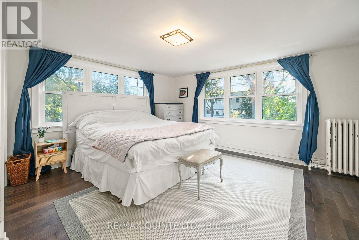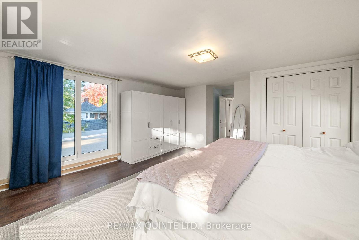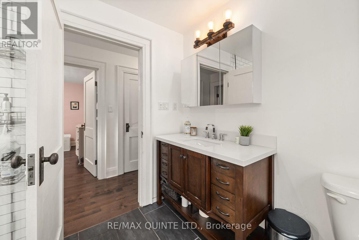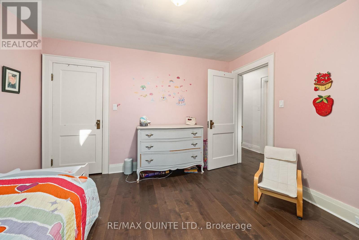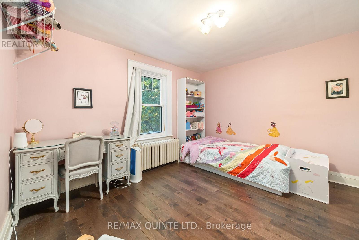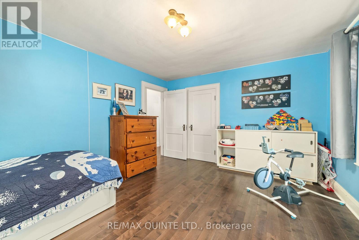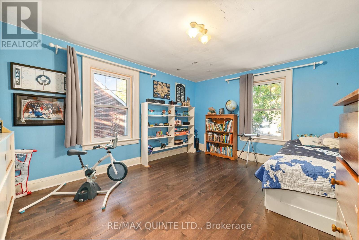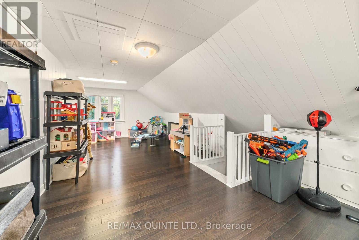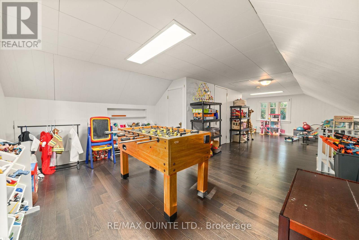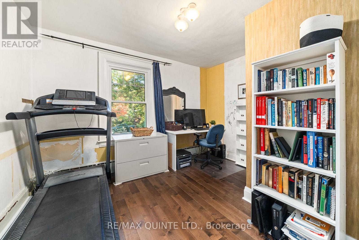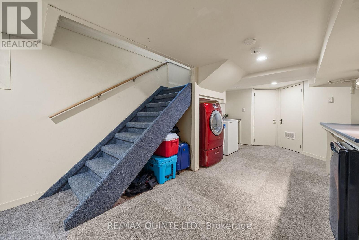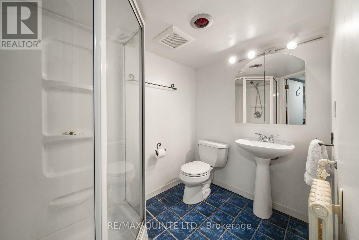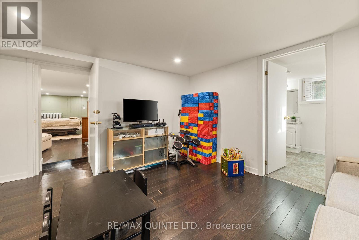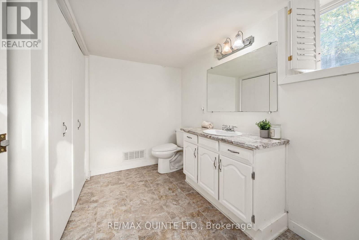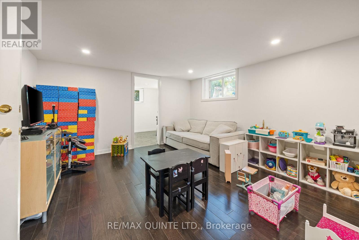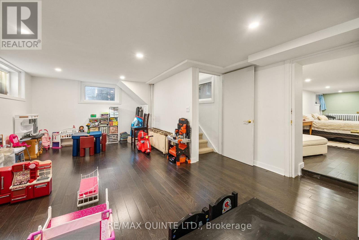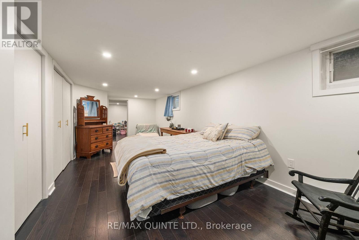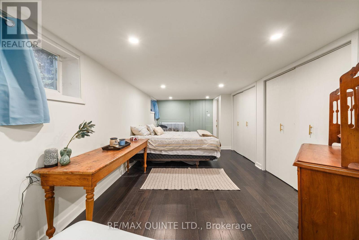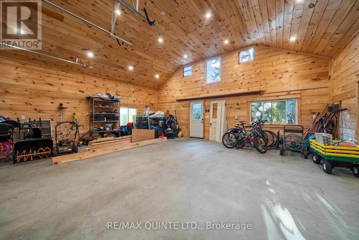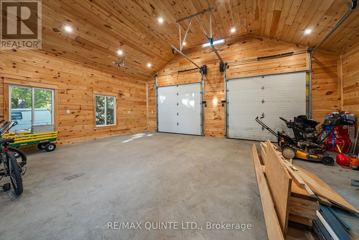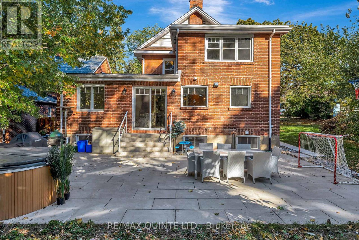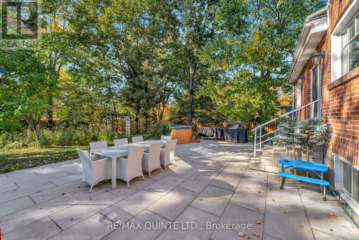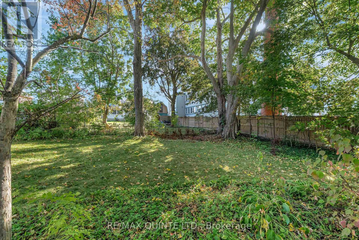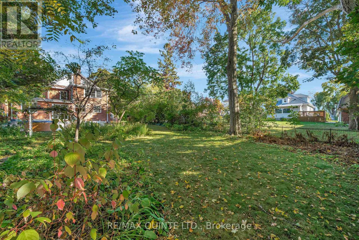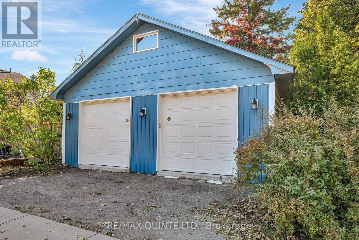126 Dufferin Avenue Belleville, Ontario K8N 3X1
$1,049,999
Welcome to one of Belleville's most admired streets - the iconic Dufferin Avenue. This residence on the enchanting tree-lined street in Old East Hill is a perfect fusion of classic charm and modern refinement. With over 3000 sq ft, every inch of this home tells a story - from its preserved architectural details to its thoughtfully updated living spaces designed for today's lifestyle. Inside, a stunning chef-inspired kitchen anchors the home - spacious, bright, and designed with the entertainer in mind. The open flow invites gatherings, with easy access to the lush and private backyard, ideal for dining al fresco or enjoying quiet mornings with coffee. Offering four spacious bedrooms and four bathrooms, this home was crafted for comfort and elegance. The finished attic extends your living space to a charming third-floor retreat - perfect for a studio, playroom, or cozy guest suite. The fully insulated and finished detached garage provides versatility for parking, a workshop, or creative use, blending function with sophistication. Every renovation has been executed with care, preserving the home's timeless character - rich woodwork, original trim, and heritage details - while incorporating the modern conveniences and design touches today's discerning buyer expects. Truly a rare opportunity to own a piece of Belleville's history, masterfully maintained and thoughtfully updated. This Dufferin Avenue address offers not just a home, but a lifestyle defined by elegance, community, and enduring beauty. (id:50886)
Property Details
| MLS® Number | X12487762 |
| Property Type | Single Family |
| Community Name | Belleville Ward |
| Amenities Near By | Hospital, Park, Place Of Worship, Public Transit, Schools |
| Equipment Type | Water Heater |
| Features | Irregular Lot Size |
| Parking Space Total | 6 |
| Rental Equipment Type | Water Heater |
| Structure | Patio(s) |
Building
| Bathroom Total | 4 |
| Bedrooms Above Ground | 3 |
| Bedrooms Below Ground | 1 |
| Bedrooms Total | 4 |
| Age | 51 To 99 Years |
| Amenities | Fireplace(s) |
| Appliances | Hot Tub, Garage Door Opener Remote(s), Dryer, Microwave, Stove, Washer, Refrigerator |
| Basement Development | Finished |
| Basement Type | Full (finished) |
| Construction Style Attachment | Detached |
| Cooling Type | None |
| Exterior Finish | Brick |
| Fireplace Present | Yes |
| Fireplace Total | 1 |
| Foundation Type | Poured Concrete |
| Half Bath Total | 2 |
| Heating Fuel | Natural Gas |
| Heating Type | Radiant Heat |
| Stories Total | 3 |
| Size Interior | 2,500 - 3,000 Ft2 |
| Type | House |
| Utility Water | Municipal Water |
Parking
| Detached Garage | |
| Garage |
Land
| Acreage | No |
| Land Amenities | Hospital, Park, Place Of Worship, Public Transit, Schools |
| Sewer | Sanitary Sewer |
| Size Depth | 183 Ft |
| Size Frontage | 117 Ft |
| Size Irregular | 117 X 183 Ft |
| Size Total Text | 117 X 183 Ft|under 1/2 Acre |
| Zoning Description | R2-3 |
Rooms
| Level | Type | Length | Width | Dimensions |
|---|---|---|---|---|
| Second Level | Primary Bedroom | 6.66 m | 4.7 m | 6.66 m x 4.7 m |
| Second Level | Bathroom | 4.19 m | 2.29 m | 4.19 m x 2.29 m |
| Second Level | Office | 2.97 m | 3.54 m | 2.97 m x 3.54 m |
| Second Level | Bedroom 2 | 4.53 m | 3.66 m | 4.53 m x 3.66 m |
| Second Level | Bedroom 3 | 3.44 m | 3.69 m | 3.44 m x 3.69 m |
| Third Level | Other | 3.96 m | 9.13 m | 3.96 m x 9.13 m |
| Basement | Recreational, Games Room | 4.43 m | 7.66 m | 4.43 m x 7.66 m |
| Basement | Bathroom | 4.16 m | 2.53 m | 4.16 m x 2.53 m |
| Basement | Bedroom 4 | 7.04 m | 3 m | 7.04 m x 3 m |
| Basement | Laundry Room | 4.28 m | 2.46 m | 4.28 m x 2.46 m |
| Basement | Bathroom | 2.25 m | 1.63 m | 2.25 m x 1.63 m |
| Main Level | Foyer | 2.9 m | 2.33 m | 2.9 m x 2.33 m |
| Main Level | Bathroom | 1.79 m | 0.91 m | 1.79 m x 0.91 m |
| Main Level | Mud Room | 4.19 m | 3.81 m | 4.19 m x 3.81 m |
| Main Level | Kitchen | 4.6 m | 5.37 m | 4.6 m x 5.37 m |
| Main Level | Living Room | 4.6 m | 5.54 m | 4.6 m x 5.54 m |
| Main Level | Dining Room | 4.31 m | 3.52 m | 4.31 m x 3.52 m |
| Main Level | Family Room | 4.87 m | 4.27 m | 4.87 m x 4.27 m |
Contact Us
Contact us for more information
Jillian Supryka
Salesperson
(613) 920-0140
(613) 969-9907
(613) 969-4447
www.remaxquinte.com/
Tim Mckinney
Salesperson
www.timmckinney.com/
www.facebook.com/TeamTimMcKinney
(613) 969-9907
(613) 969-4447
www.remaxquinte.com/

