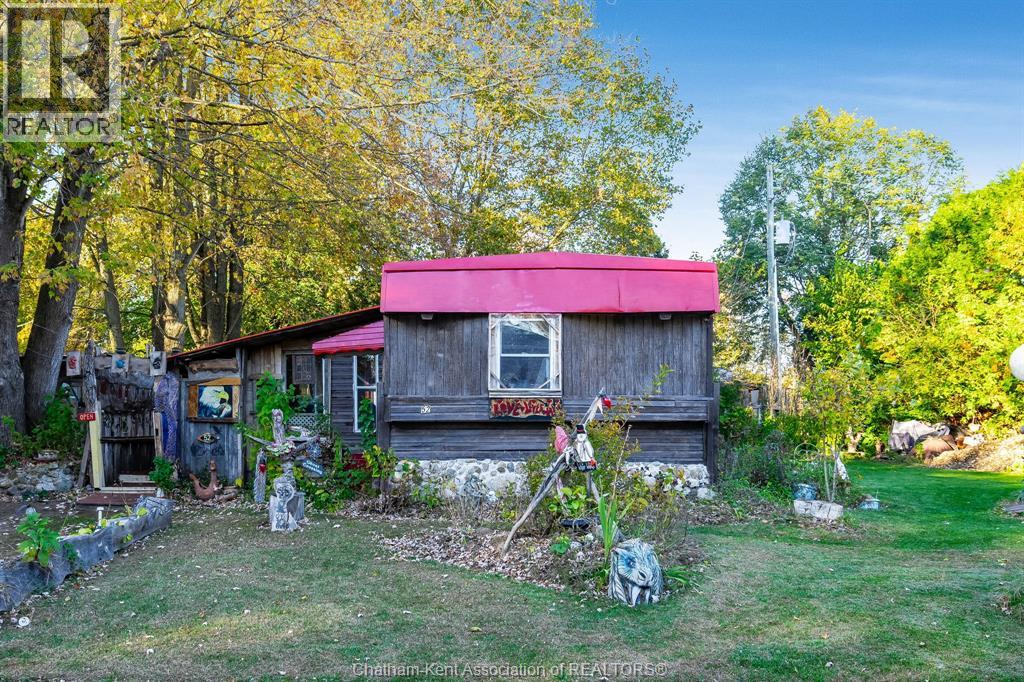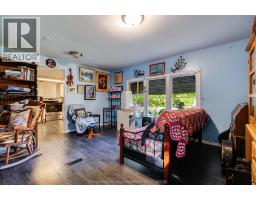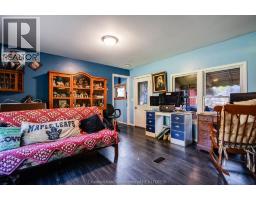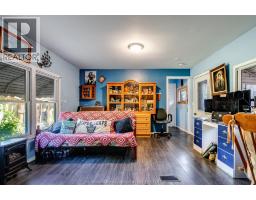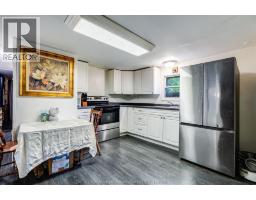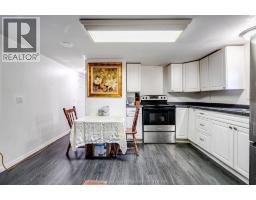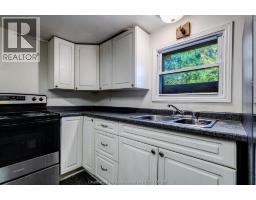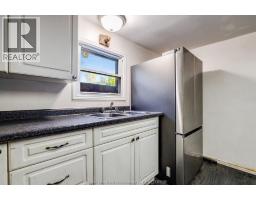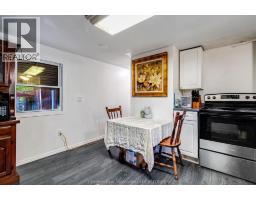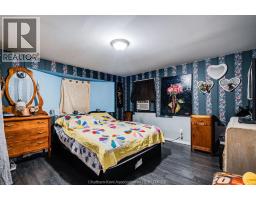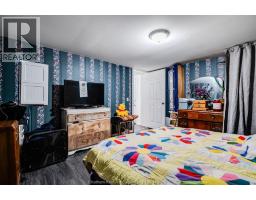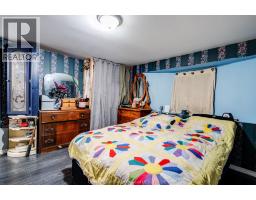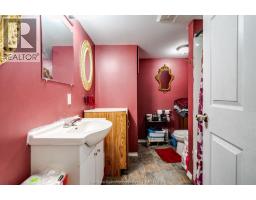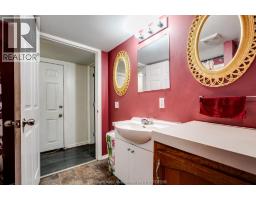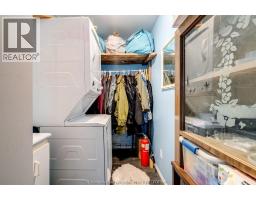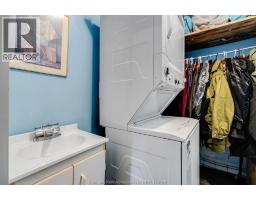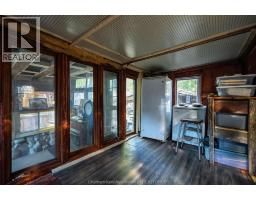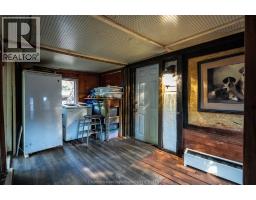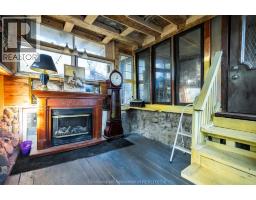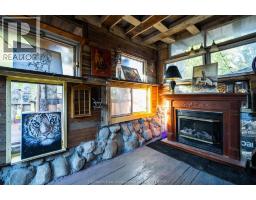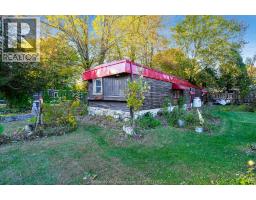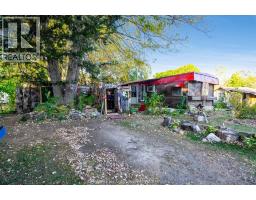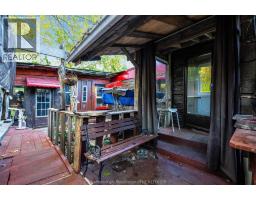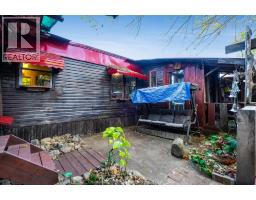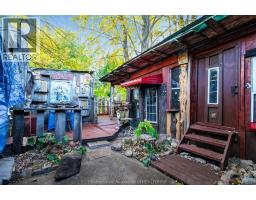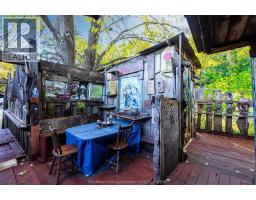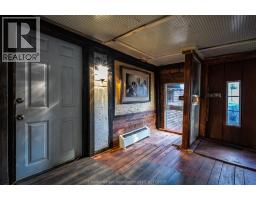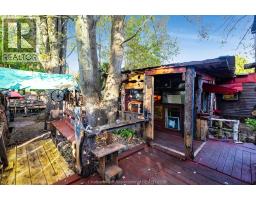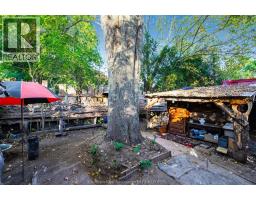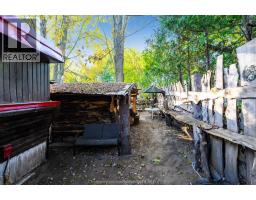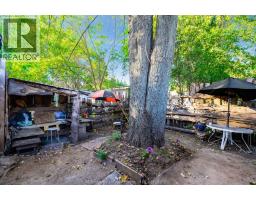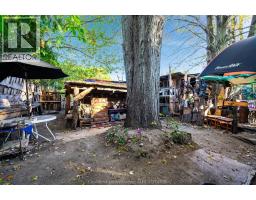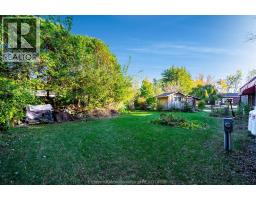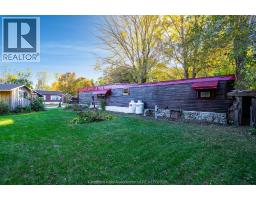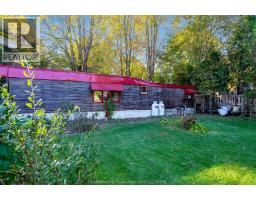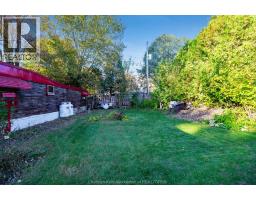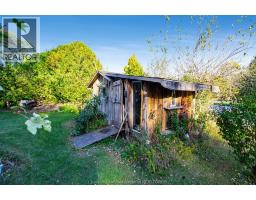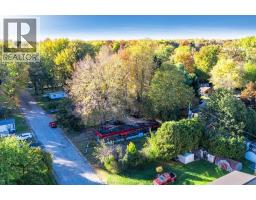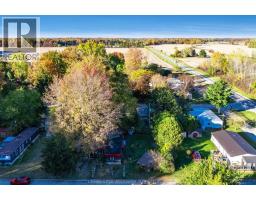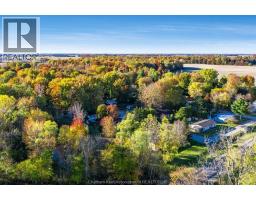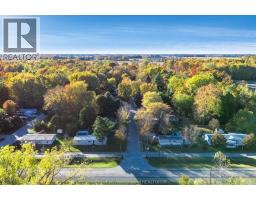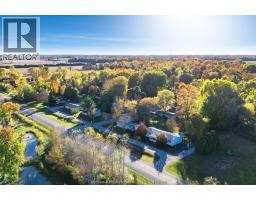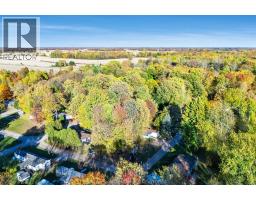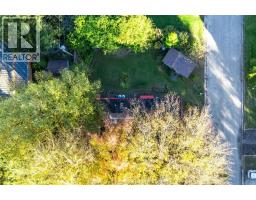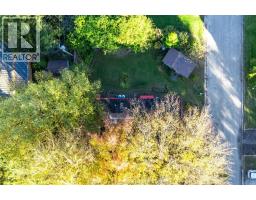29338 Jane Road Unit# 52 Thamesville, Ontario N0P 2K0
$209,900
Welcome to 29338 Jane Rd. #52—an inviting and one-of-a-kind retreat tucked away in the peaceful Briarwood Estates community just outside Thamesville. This 2-bedroom, 1-bath mobile home blends artistic flair with country charm, surrounded by handcrafted stone sculptures, mature trees, and tranquil outdoor spaces perfect for relaxing or entertaining. The property offers a natural, cottage-like atmosphere that feels both private and inspiring. Inside, the cozy and functional layout features an eat-in kitchen, comfortable living area. A steel roof on the front entry and rear addition (2025) and a furnace installed in 2021 provide added comfort and peace of mind. Step outside to enjoy the serene surroundings filled with greenery, fruit trees, and several inviting spots for morning coffee or evening sunsets. A charming cabin-style shed adds extra appeal and storage and may be negotiable with the purchase. Located just minutes from Thamesville’s shops, cafés, and amenities, this peaceful property offers the perfect mix of country tranquility and small-town convenience. Ideal for artists, gardeners, retirees, or anyone seeking a slower, simpler way of life. The current land lease fee is $538.28 and will increase by $50.00 upon sale to $588.28. This amount includes property taxes, water, and garbage pickup.Book your private showing today and experience the charm and calm of Briarwood Estates. (id:50886)
Property Details
| MLS® Number | 25027171 |
| Property Type | Single Family |
| Features | Double Width Or More Driveway, Front Driveway, Gravel Driveway |
Building
| Bathroom Total | 1 |
| Bedrooms Above Ground | 2 |
| Bedrooms Total | 2 |
| Appliances | Dryer, Refrigerator, Stove, Washer, Window Air Conditioner |
| Architectural Style | Mobile Home |
| Construction Style Attachment | Detached |
| Exterior Finish | Aluminum/vinyl |
| Fireplace Present | Yes |
| Fireplace Type | Free Standing Metal |
| Flooring Type | Laminate, Cushion/lino/vinyl |
| Heating Fuel | Propane |
| Heating Type | Forced Air, Furnace |
Parking
| Other |
Land
| Acreage | No |
| Fence Type | Fence |
| Landscape Features | Landscaped |
| Sewer | Septic System |
| Size Irregular | 0 X / 0 Ac |
| Size Total Text | 0 X / 0 Ac|under 1/4 Acre |
| Zoning Description | Mh |
Rooms
| Level | Type | Length | Width | Dimensions |
|---|---|---|---|---|
| Main Level | Sunroom/fireplace | 11 ft ,2 in | 9 ft ,4 in | 11 ft ,2 in x 9 ft ,4 in |
| Main Level | Other | 14 ft ,4 in | 7 ft ,3 in | 14 ft ,4 in x 7 ft ,3 in |
| Main Level | Primary Bedroom | 13 ft ,1 in | 11 ft ,8 in | 13 ft ,1 in x 11 ft ,8 in |
| Main Level | Bedroom | 13 ft ,1 in | 9 ft ,6 in | 13 ft ,1 in x 9 ft ,6 in |
| Main Level | 4pc Bathroom | Measurements not available | ||
| Main Level | Laundry Room | 9 ft ,7 in | 5 ft ,4 in | 9 ft ,7 in x 5 ft ,4 in |
| Main Level | Kitchen/dining Room | 13 ft ,1 in | 11 ft ,4 in | 13 ft ,1 in x 11 ft ,4 in |
| Main Level | Living Room | 15 ft ,2 in | 11 ft | 15 ft ,2 in x 11 ft |
https://www.realtor.ca/real-estate/29044798/29338-jane-road-unit-52-thamesville
Contact Us
Contact us for more information
Anne Marie Authier
Broker
www.soldbyannemarie.ca/
https//www.facebook.com/Anne-Marie-Authier-Real-Estate-Sales-Representative-971425936307521/
250 St. Clair St.
Chatham, Ontario N7L 3J9
(519) 352-2840
(519) 352-2489
www.remax-preferred-on.com/

