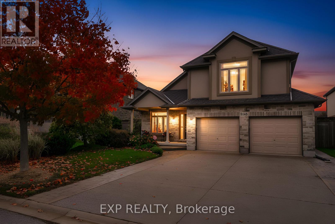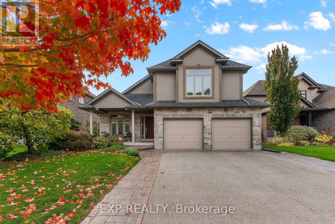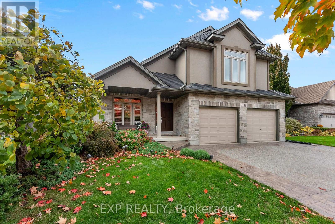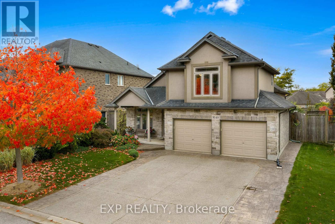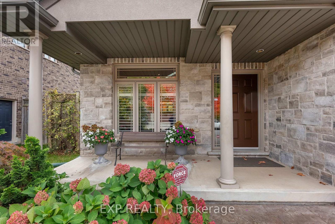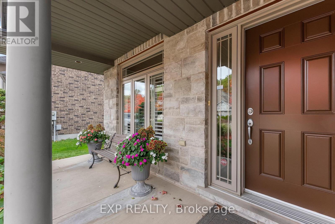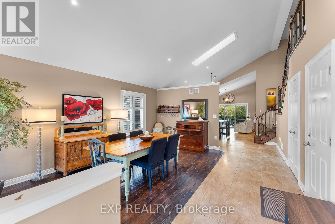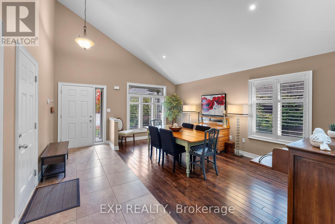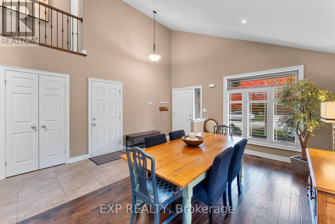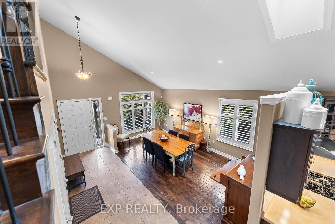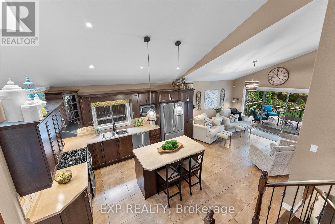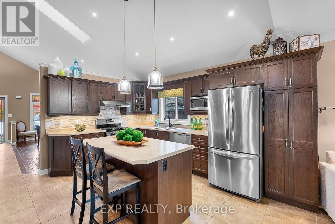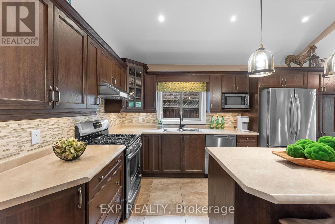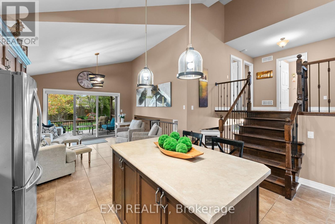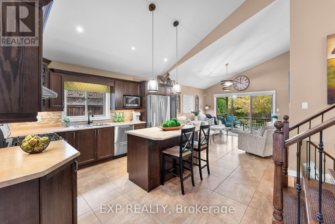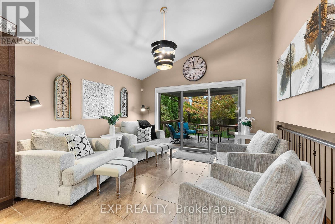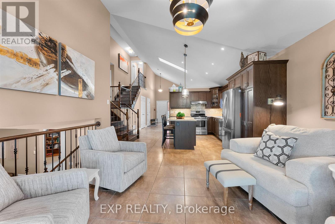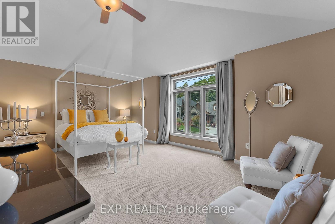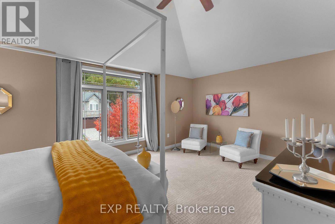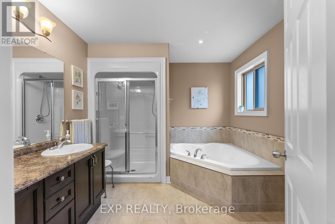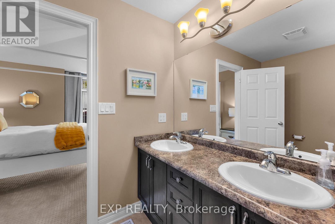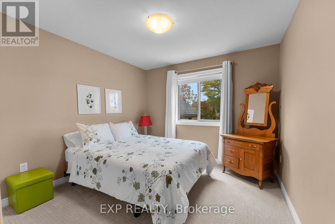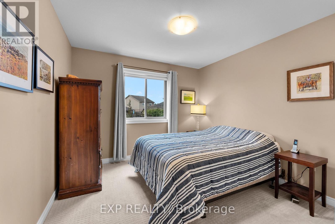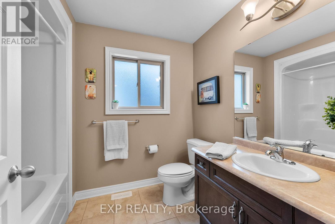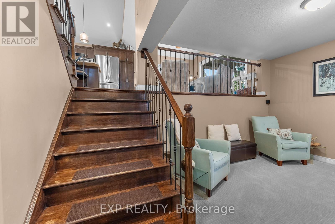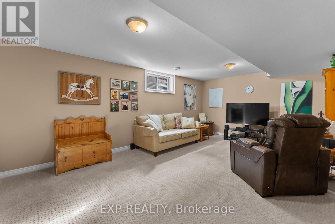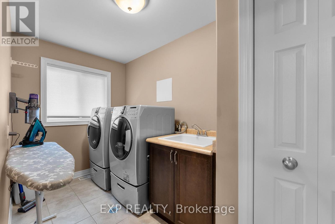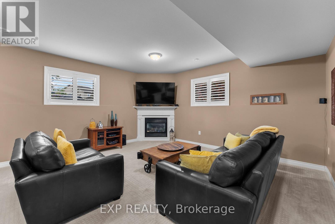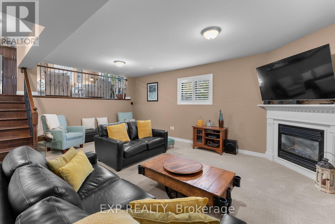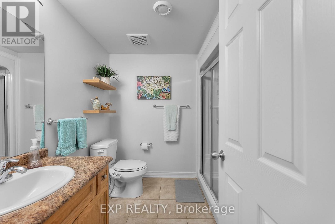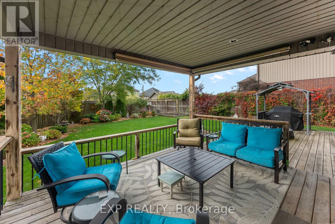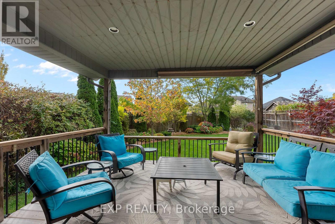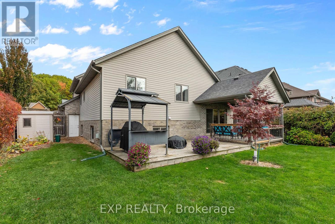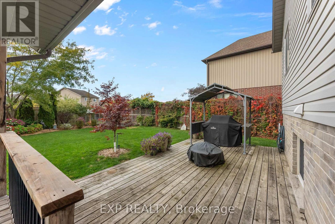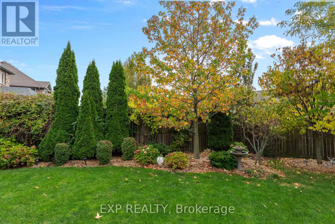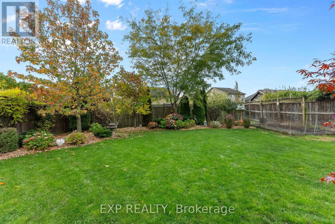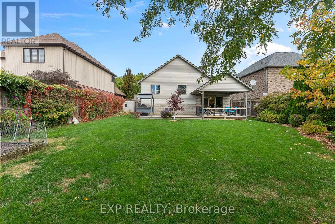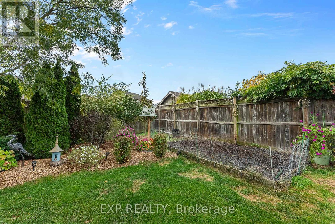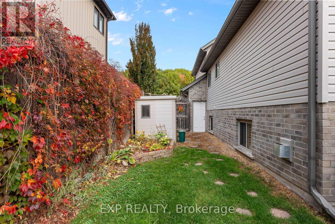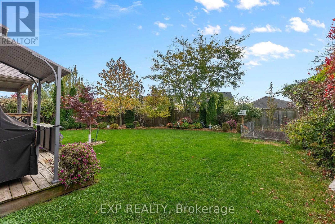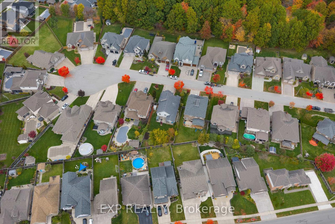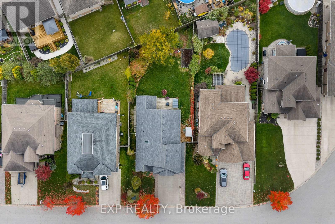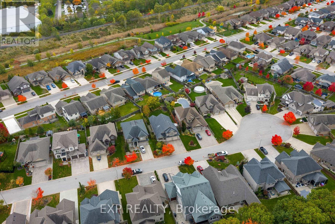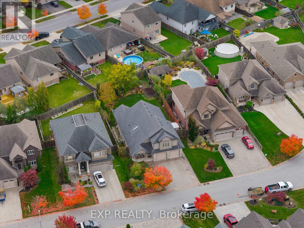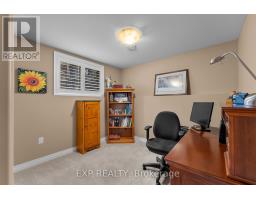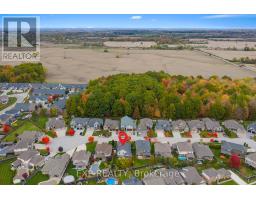9148 Tapestry Court Niagara Falls, Ontario L2H 0E2
$969,900
Welcome to 9148 Tapestry Court, located in the highly sought-after Fernwood Estates community of Niagara Falls. This beautifully maintained home offers a bright, open-concept layout with soaring ceilings and large windows that fill the rooms with natural light. The spacious kitchen features rich cabinetry, a centre island, stainless steel appliances, and a skylight, creating an inviting space for cooking and entertaining. Upstairs, you'll find three generous bedrooms, including a primary suite complete with a luxurious five-piece ensuite featuring a soaker tub and separate glass shower. The lower level includes an additional bedroom currently used as an office, a cozy family room with a gas fireplace and large windows, plus a finished basement offering plenty of storage and recreation space. Step outside to enjoy a private, fully fenced backyard with a covered deck and beautifully landscaped gardens, perfect for relaxing or entertaining. Additional highlights include a double car garage with inside entry, an aggregate & stamped concrete driveway, and a premium location close to parks, schools, shopping, and highway access. This home combines functionality, style, and comfort in one of Niagara's most desirable neighbourhood's. (id:50886)
Property Details
| MLS® Number | X12487616 |
| Property Type | Single Family |
| Community Name | 219 - Forestview |
| Amenities Near By | Park, Schools |
| Community Features | School Bus |
| Features | Wooded Area, Irregular Lot Size, Sump Pump |
| Parking Space Total | 8 |
| Structure | Porch, Patio(s), Shed |
Building
| Bathroom Total | 3 |
| Bedrooms Above Ground | 4 |
| Bedrooms Total | 4 |
| Age | 6 To 15 Years |
| Amenities | Fireplace(s) |
| Appliances | Garage Door Opener Remote(s), Central Vacuum, Dishwasher, Dryer, Hood Fan, Stove, Washer, Refrigerator |
| Basement Development | Finished |
| Basement Type | Full (finished) |
| Construction Style Attachment | Detached |
| Construction Style Split Level | Backsplit |
| Cooling Type | Central Air Conditioning |
| Exterior Finish | Stucco, Stone |
| Fire Protection | Security System |
| Fireplace Present | Yes |
| Fireplace Total | 1 |
| Foundation Type | Poured Concrete |
| Heating Fuel | Natural Gas |
| Heating Type | Forced Air |
| Size Interior | 1,500 - 2,000 Ft2 |
| Type | House |
| Utility Water | Municipal Water |
Parking
| Attached Garage | |
| Garage |
Land
| Acreage | No |
| Fence Type | Fully Fenced |
| Land Amenities | Park, Schools |
| Landscape Features | Landscaped |
| Sewer | Sanitary Sewer |
| Size Depth | 154 Ft ,9 In |
| Size Frontage | 57 Ft ,4 In |
| Size Irregular | 57.4 X 154.8 Ft |
| Size Total Text | 57.4 X 154.8 Ft|under 1/2 Acre |
| Zoning Description | R1e |
Rooms
| Level | Type | Length | Width | Dimensions |
|---|---|---|---|---|
| Second Level | Bedroom | 3.89 m | 3.21 m | 3.89 m x 3.21 m |
| Second Level | Bedroom | 3.79 m | 3.21 m | 3.79 m x 3.21 m |
| Basement | Utility Room | 7.54 m | 4.49 m | 7.54 m x 4.49 m |
| Basement | Recreational, Games Room | 6.13 m | 3.86 m | 6.13 m x 3.86 m |
| Lower Level | Bedroom | 3.49 m | 3.05 m | 3.49 m x 3.05 m |
| Lower Level | Family Room | 6.04 m | 6.44 m | 6.04 m x 6.44 m |
| Main Level | Living Room | 4.68 m | 6.24 m | 4.68 m x 6.24 m |
| Main Level | Kitchen | 4.11 m | 3.95 m | 4.11 m x 3.95 m |
| Main Level | Dining Room | 3.95 m | 4.25 m | 3.95 m x 4.25 m |
| Main Level | Laundry Room | 1.81 m | 3.66 m | 1.81 m x 3.66 m |
| Upper Level | Primary Bedroom | 3.66 m | 5.77 m | 3.66 m x 5.77 m |
Contact Us
Contact us for more information
Emily Barry
Salesperson
www.facebook.com/thebarryteam
www.linkedin.com/in/emily-barry-the-barry-team
www.instagram.com/emilybarry_realtor
www.youtube.com/@emilybarryrealtor
4025 Dorchester Rd Unit: 260a
Niagara Falls, Ontario L2E 7K8
(866) 530-7737
Shelby Tomlinson
Salesperson
4025 Dorchester Road, Suite 260
Niagara Falls, Ontario L2E 7K8
(866) 530-7737
exprealty.ca/

