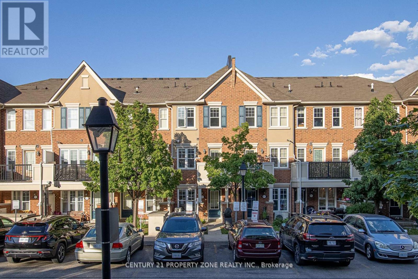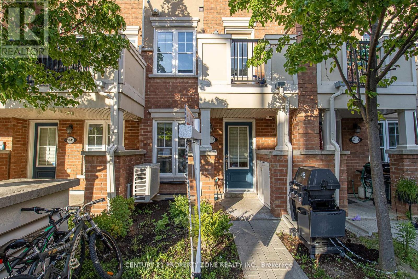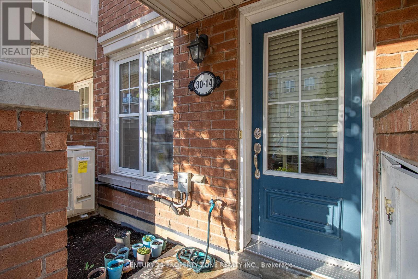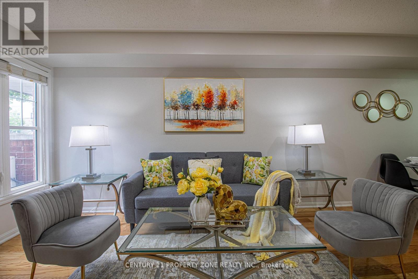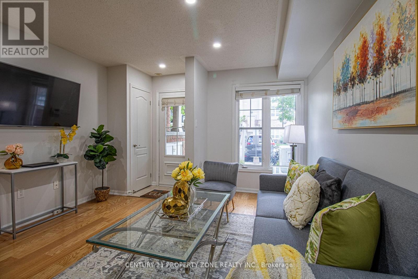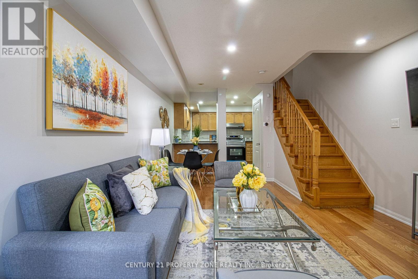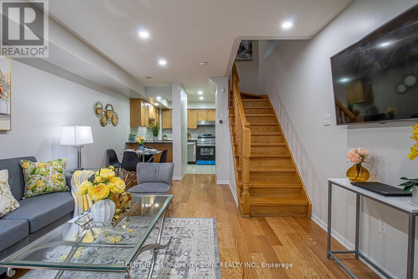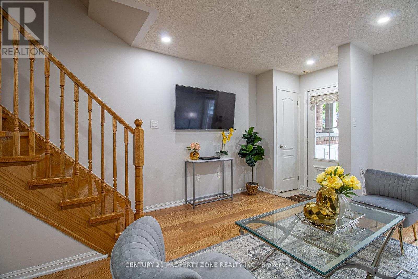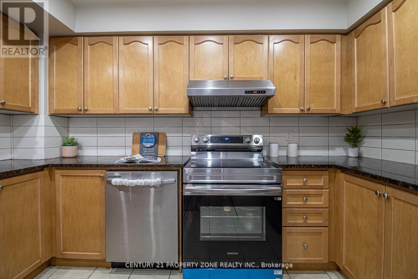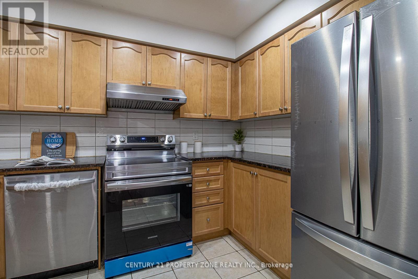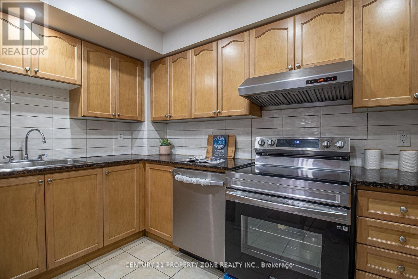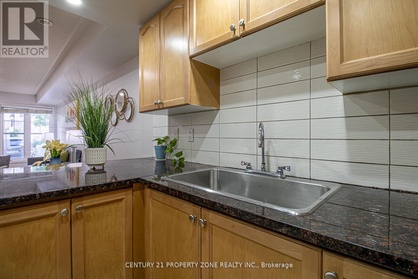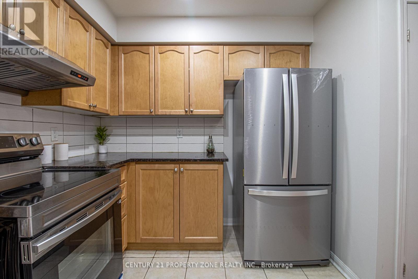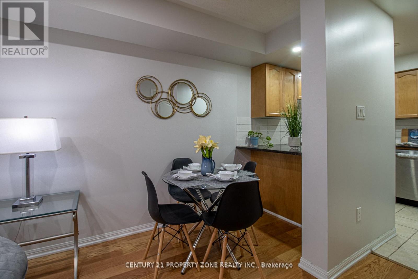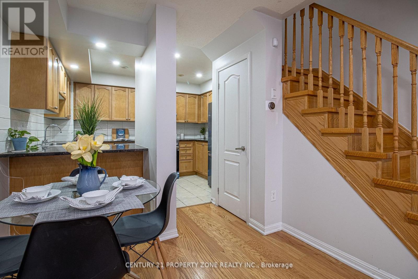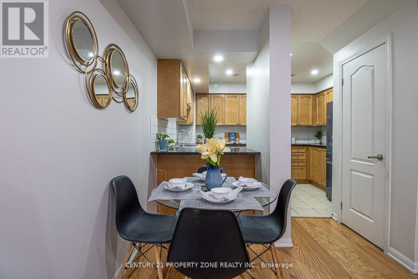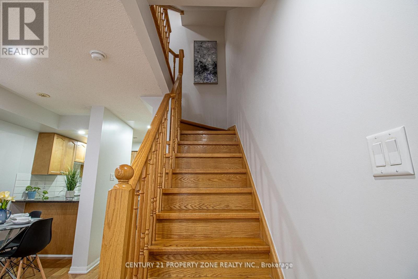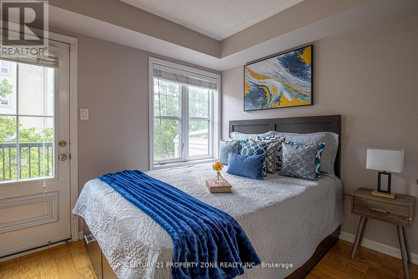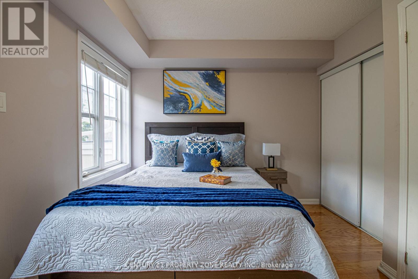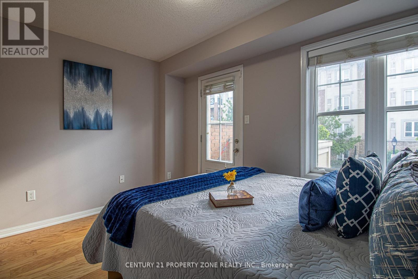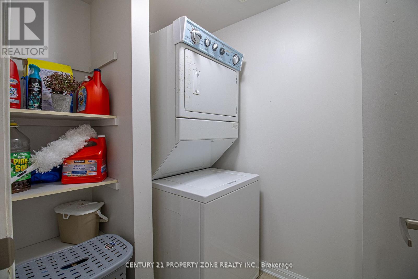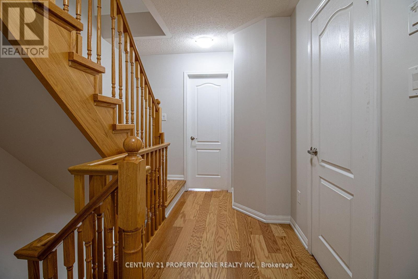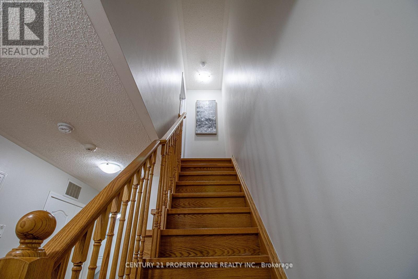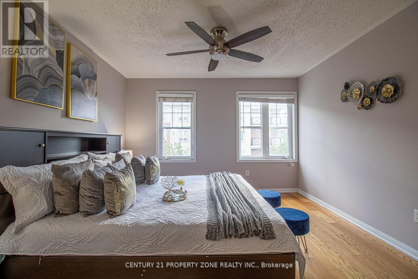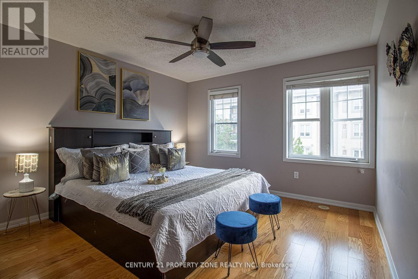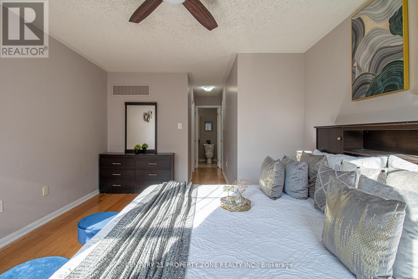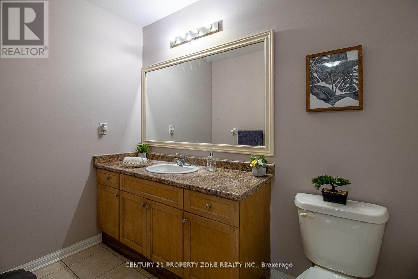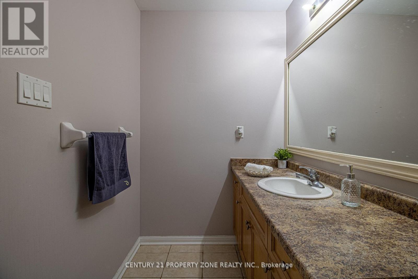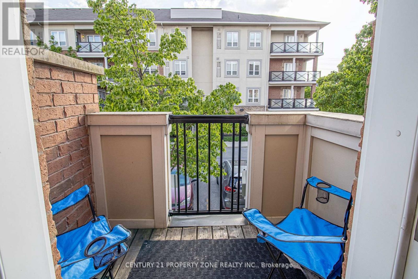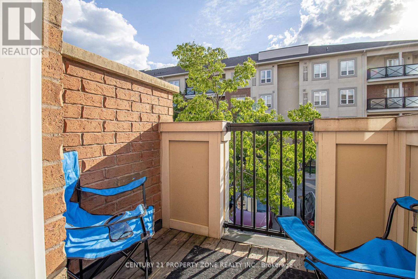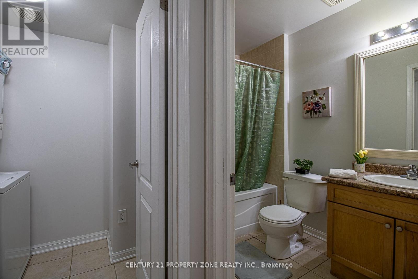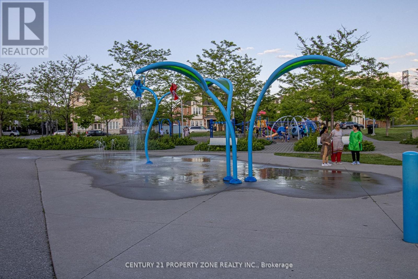14 - 30 Mendelssohn Street Toronto, Ontario M1L 0G8
2 Bedroom
2 Bathroom
1,000 - 1,199 ft2
Fireplace
Central Air Conditioning
Forced Air
$2,899 Monthly
The townhome is located in a prime area.It is move-in-ready.The townhome features hardwood floors.The kitchen is modern. (id:50886)
Property Details
| MLS® Number | E12486066 |
| Property Type | Single Family |
| Community Name | Clairlea-Birchmount |
| Community Features | Pets Allowed With Restrictions |
| Features | Carpet Free, In Suite Laundry |
| Parking Space Total | 1 |
| View Type | City View |
Building
| Bathroom Total | 2 |
| Bedrooms Above Ground | 2 |
| Bedrooms Total | 2 |
| Age | 16 To 30 Years |
| Amenities | Fireplace(s) |
| Basement Type | None |
| Cooling Type | Central Air Conditioning |
| Exterior Finish | Brick, Aluminum Siding |
| Fireplace Present | Yes |
| Foundation Type | Brick, Concrete, Block |
| Heating Fuel | Natural Gas |
| Heating Type | Forced Air |
| Stories Total | 3 |
| Size Interior | 1,000 - 1,199 Ft2 |
| Type | Row / Townhouse |
Parking
| Underground | |
| No Garage |
Land
| Acreage | No |
Rooms
| Level | Type | Length | Width | Dimensions |
|---|---|---|---|---|
| Second Level | Bedroom 2 | 3.7 m | 3.5 m | 3.7 m x 3.5 m |
| Second Level | Laundry Room | 1.48 m | 1.86 m | 1.48 m x 1.86 m |
| Third Level | Bedroom | 4.8 m | 3.7 m | 4.8 m x 3.7 m |
| Main Level | Living Room | 6.4 m | 2.73 m | 6.4 m x 2.73 m |
| Main Level | Dining Room | 6.4 m | 2.73 m | 6.4 m x 2.73 m |
| Main Level | Kitchen | 3.65 m | 2.51 m | 3.65 m x 2.51 m |
Contact Us
Contact us for more information
Satya Sarathi Das
Salesperson
Century 21 Property Zone Realty Inc.
8975 Mcclaughlin Rd #6
Brampton, Ontario L6Y 0Z6
8975 Mcclaughlin Rd #6
Brampton, Ontario L6Y 0Z6
(647) 910-9999

