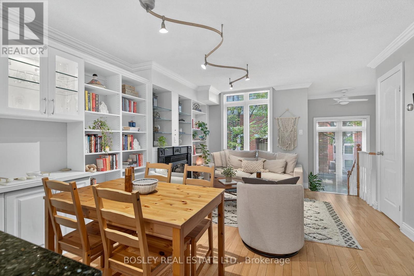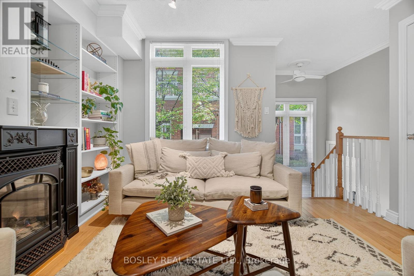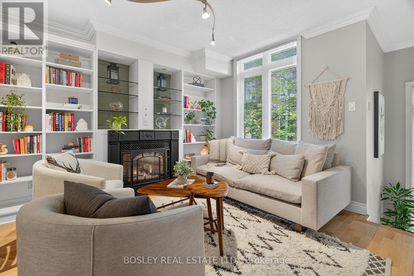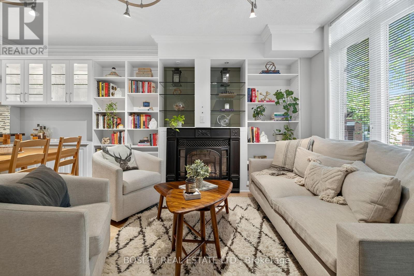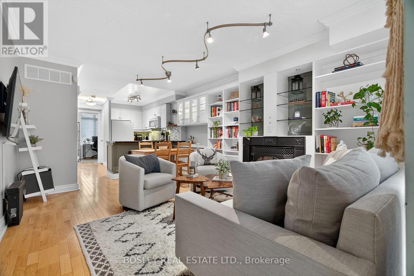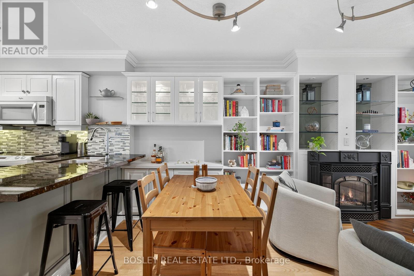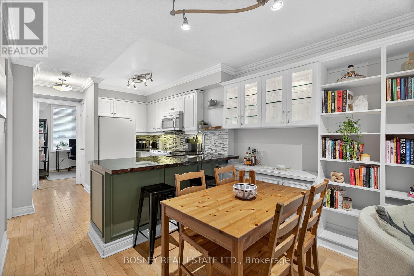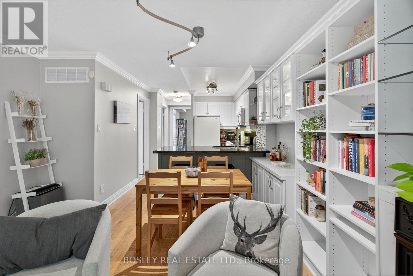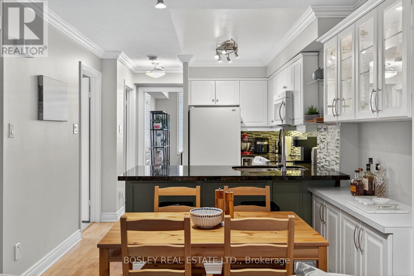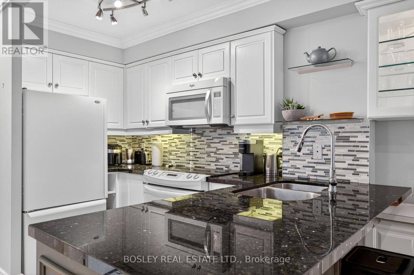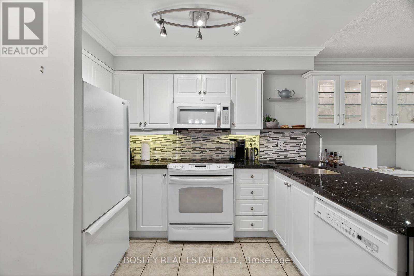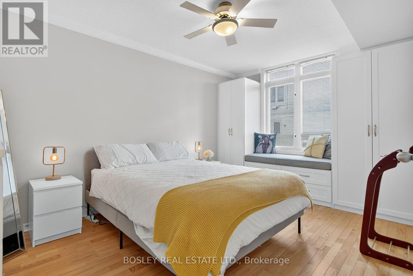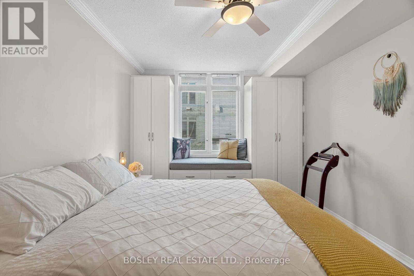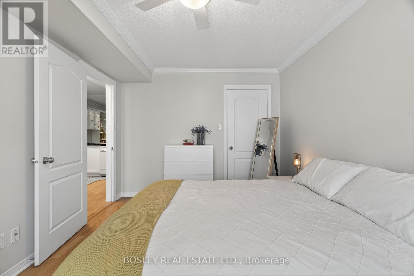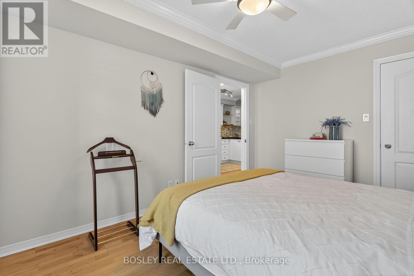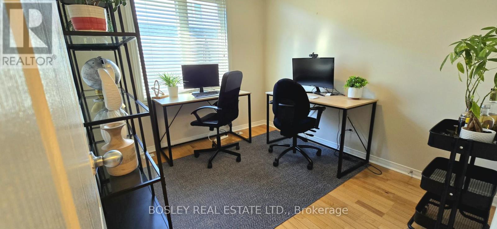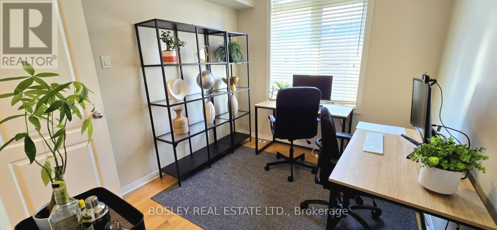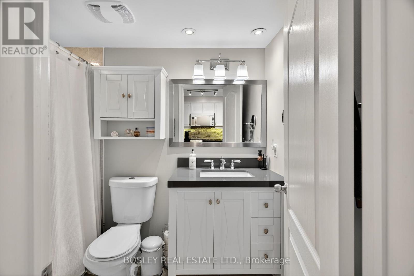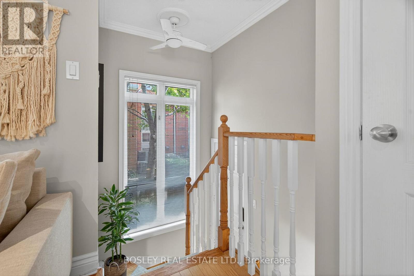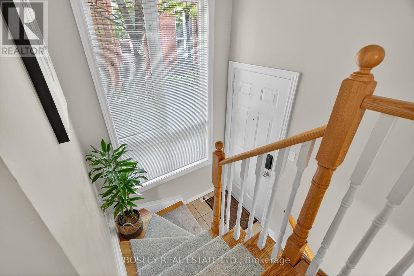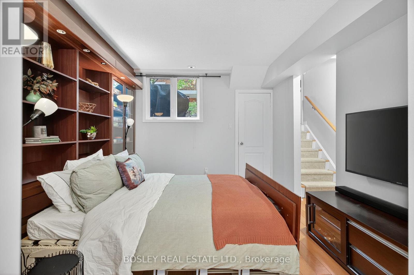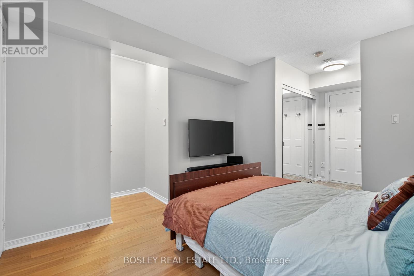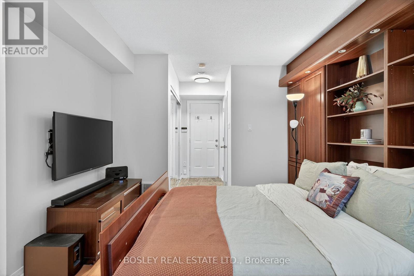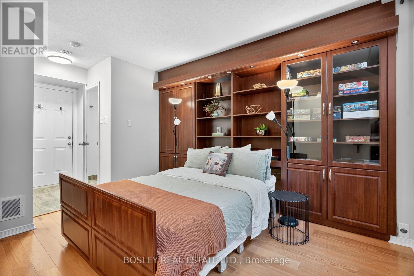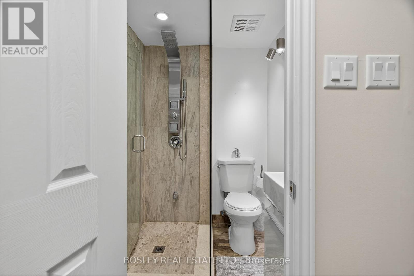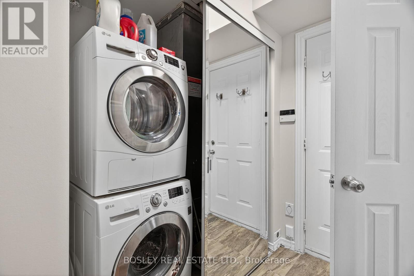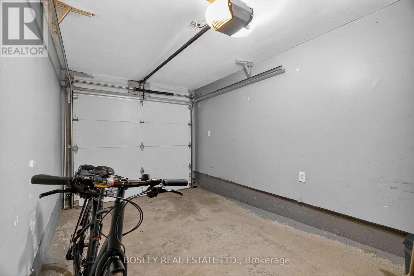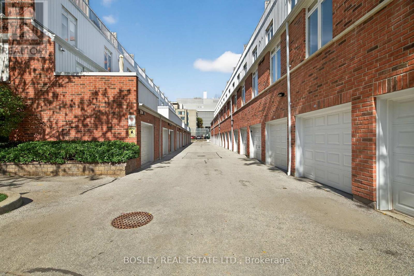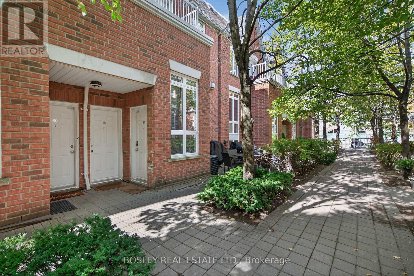2212 - 12 Sudbury Street Toronto, Ontario M6J 3W7
$910,000Maintenance, Heat, Common Area Maintenance, Parking, Water
$696.23 Monthly
Maintenance, Heat, Common Area Maintenance, Parking, Water
$696.23 MonthlyTucked between West Queen West and King West, and just a jog away from Toronto's waterfront, this two-storey townhouse delivers the kind of lifestyle the sky-high towers cant touch. The open-concept kitchen makes entertaining effortless whether its hosting friends for dinner or pouring cocktails before a night out in the city's hottest neighbourhood. When the chill sets in, a cozy gas fireplace is waiting for you. Downstairs, a versatile lower level with a Murphy bed transforms easily into a spare bedroom, office, or den perfect for guests or work-from-home days. Direct garage access means no more elevator rides or lugging groceries through lobbies. And yes, there's even a front patio, so when the sun returns, you'll have your own little slice of outdoor space. It's just steps from Trinity Bellwoods Park, everyday essentials, and some of Toronto's best restaurants, shops, and cafes in Ossington Village. (id:50886)
Property Details
| MLS® Number | C12462634 |
| Property Type | Single Family |
| Community Name | Niagara |
| Amenities Near By | Park, Public Transit |
| Community Features | Pets Allowed With Restrictions |
| Equipment Type | Water Heater - Tankless |
| Features | Carpet Free, In Suite Laundry |
| Parking Space Total | 1 |
| Rental Equipment Type | Water Heater - Tankless |
Building
| Bathroom Total | 2 |
| Bedrooms Above Ground | 2 |
| Bedrooms Below Ground | 1 |
| Bedrooms Total | 3 |
| Age | 16 To 30 Years |
| Amenities | Fireplace(s) |
| Appliances | Central Vacuum, Water Heater - Tankless, Dishwasher, Dryer, Microwave, Stove, Washer, Window Coverings, Refrigerator |
| Basement Development | Finished |
| Basement Type | N/a (finished) |
| Cooling Type | Central Air Conditioning |
| Exterior Finish | Brick |
| Fireplace Present | Yes |
| Fireplace Total | 1 |
| Foundation Type | Unknown |
| Heating Fuel | Natural Gas |
| Heating Type | Forced Air |
| Stories Total | 2 |
| Size Interior | 1,000 - 1,199 Ft2 |
| Type | Row / Townhouse |
Parking
| Attached Garage | |
| Garage |
Land
| Acreage | No |
| Land Amenities | Park, Public Transit |
Rooms
| Level | Type | Length | Width | Dimensions |
|---|---|---|---|---|
| Lower Level | Bedroom | 3.06 m | 2.77 m | 3.06 m x 2.77 m |
| Main Level | Kitchen | 3.27 m | 3 m | 3.27 m x 3 m |
| Main Level | Dining Room | 4.75 m | 3.8 m | 4.75 m x 3.8 m |
| Main Level | Living Room | 4.75 m | 3.8 m | 4.75 m x 3.8 m |
| Main Level | Primary Bedroom | 5.58 m | 3.11 m | 5.58 m x 3.11 m |
| Main Level | Bedroom 2 | 4.68 m | 3.06 m | 4.68 m x 3.06 m |
https://www.realtor.ca/real-estate/29047013/2212-12-sudbury-street-toronto-niagara-niagara
Contact Us
Contact us for more information
Davelle Morrison
Broker
www.morrisonsellsrealestate.com/
www.facebook.com/MorrisonSellsRealEstate/
twitter.com/DavelleMorrison
www.linkedin.com/in/davellemorrison?trk=hp-identity-name
103 Vanderhoof Avenue
Toronto, Ontario M4G 2H5
(416) 322-8000
(416) 322-8800
Irene Jackelyn Banks
Salesperson
www.reeniebanks.com/
www.facebook.com/ReenieBanksRealEstate
www.linkedin.com/in/reeniebanks
103 Vanderhoof Avenue
Toronto, Ontario M4G 2H5
(416) 322-8000
(416) 322-8800

