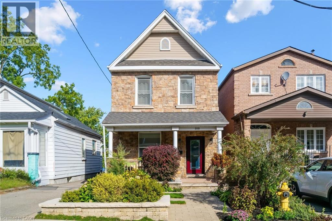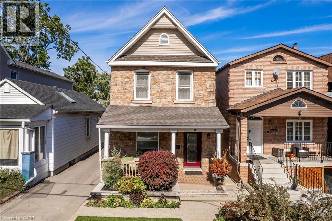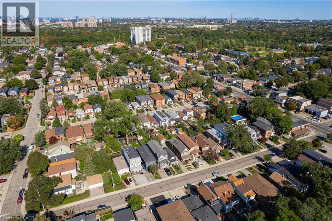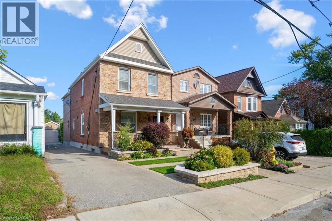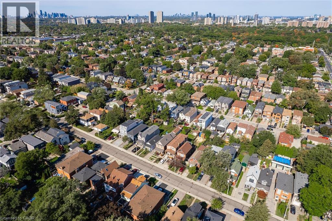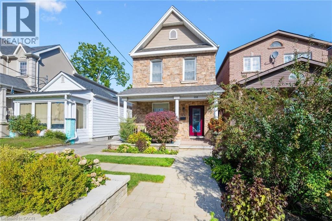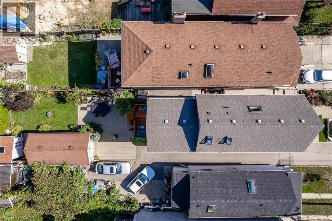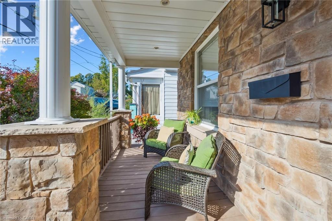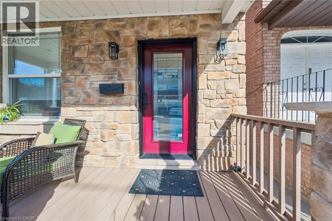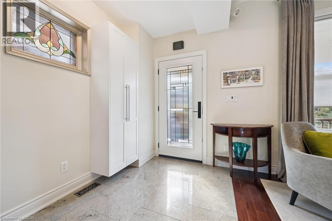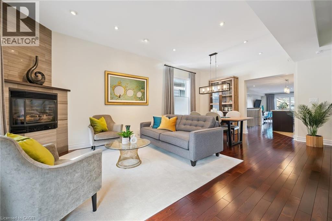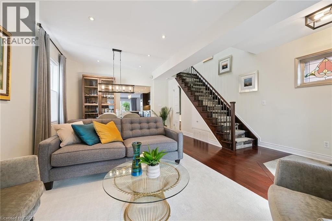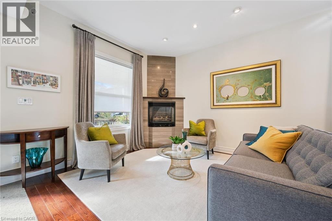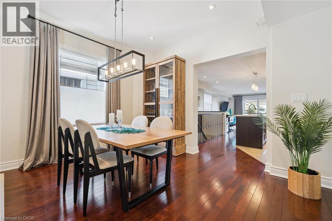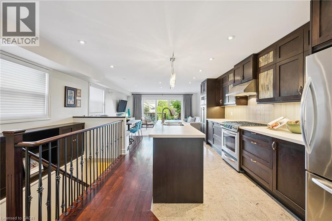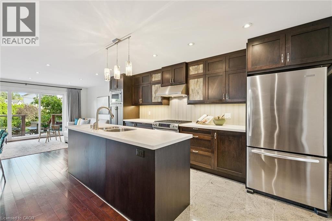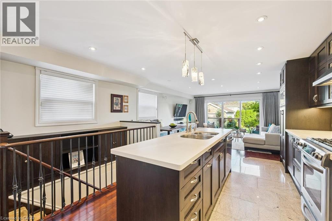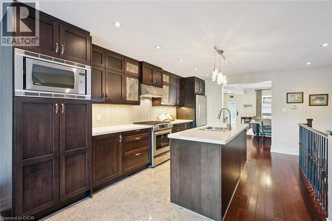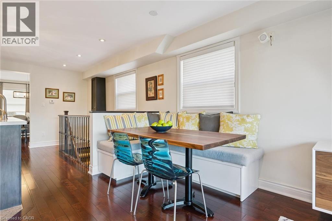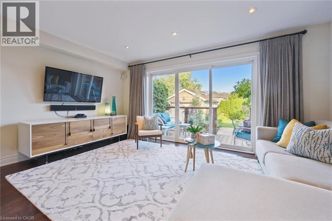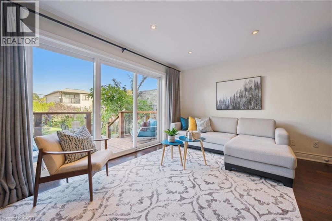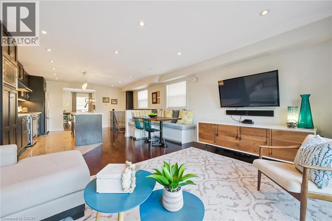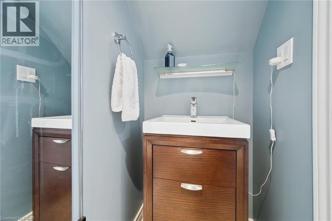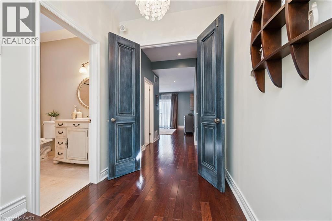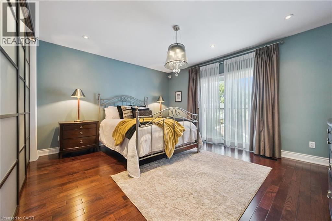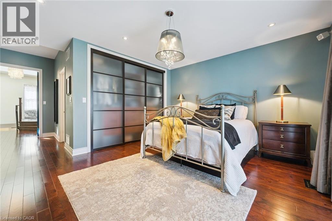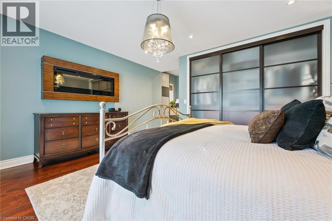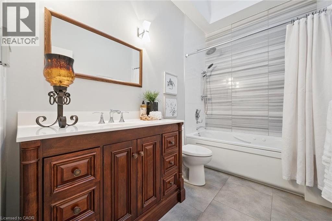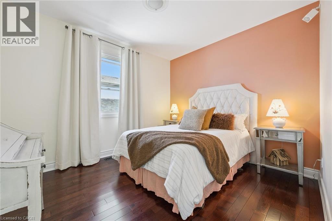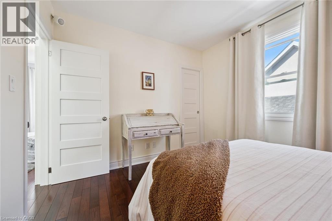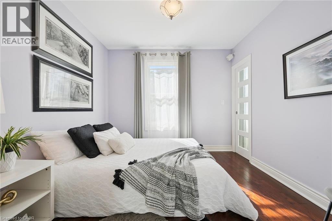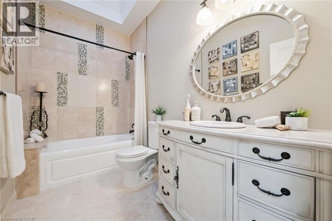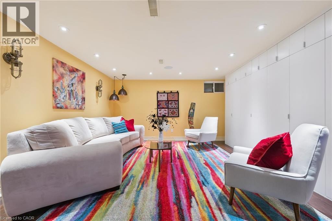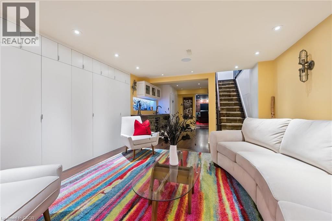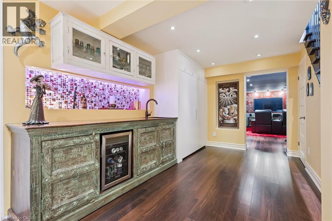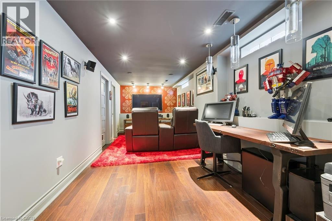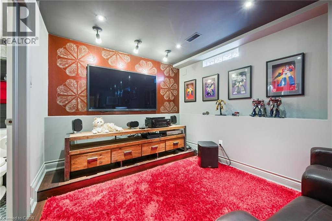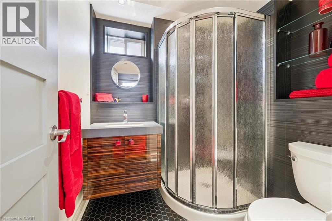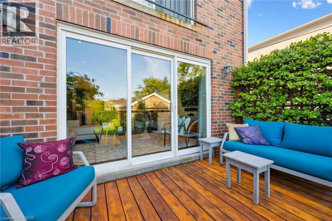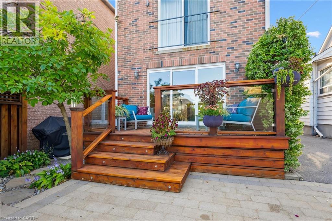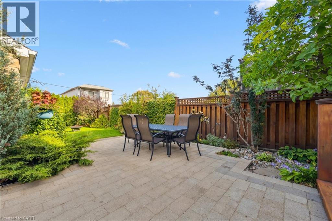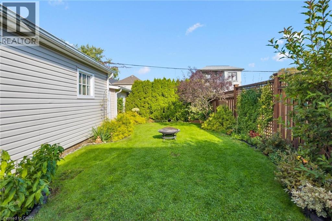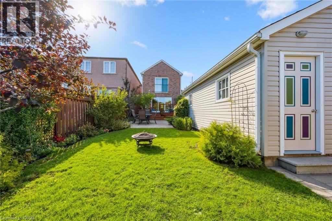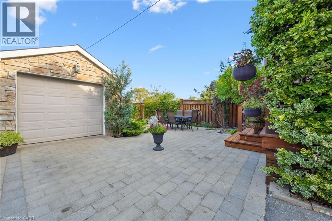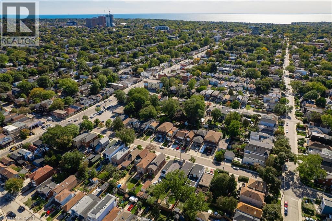108 Barker Avenue Toronto, Ontario M4C 2N9
$1,500,000
Wow! This beautifully designed, move-in ready home is much bigger than it looks. 2300+ sq.ft. of bright, functional living with an easy-flow layout. Designed by an architect and two designers, the smart design offers generous bedrooms, a finished lower level, and smart/ample storage. Construction for long-term durability: underpinned, waterproofed, and featuring superior insulation (quiet/efficient). Outside, a 135’ deep lot offers a mature, low-maintenance garden—your private city retreat. Minutes to schools, shopping, hospital, transit, and the Danforth. (id:50886)
Open House
This property has open houses!
2:00 pm
Ends at:4:00 pm
Property Details
| MLS® Number | 40784205 |
| Property Type | Single Family |
| Amenities Near By | Hospital, Public Transit, Schools |
| Parking Space Total | 3 |
| Structure | Porch |
Building
| Bathroom Total | 4 |
| Bedrooms Above Ground | 3 |
| Bedrooms Total | 3 |
| Appliances | Dishwasher, Dryer, Refrigerator, Stove |
| Architectural Style | 2 Level |
| Basement Development | Finished |
| Basement Type | Full (finished) |
| Constructed Date | 2011 |
| Construction Style Attachment | Detached |
| Cooling Type | Central Air Conditioning |
| Exterior Finish | Brick, Stone |
| Fireplace Fuel | Electric |
| Fireplace Present | Yes |
| Fireplace Total | 2 |
| Fireplace Type | Other - See Remarks |
| Foundation Type | Poured Concrete |
| Half Bath Total | 1 |
| Heating Type | Forced Air |
| Stories Total | 2 |
| Size Interior | 2,341 Ft2 |
| Type | House |
| Utility Water | Municipal Water |
Parking
| Detached Garage |
Land
| Acreage | No |
| Land Amenities | Hospital, Public Transit, Schools |
| Sewer | Municipal Sewage System |
| Size Depth | 135 Ft |
| Size Frontage | 30 Ft |
| Size Total Text | Under 1/2 Acre |
| Zoning Description | Rs |
Rooms
| Level | Type | Length | Width | Dimensions |
|---|---|---|---|---|
| Second Level | 4pc Bathroom | Measurements not available | ||
| Second Level | Bedroom | 10'1'' x 9'11'' | ||
| Second Level | Bedroom | 10'0'' x 11'4'' | ||
| Second Level | Full Bathroom | Measurements not available | ||
| Second Level | Primary Bedroom | 16'7'' x 22'7'' | ||
| Basement | Utility Room | 6'2'' x 14'6'' | ||
| Basement | 4pc Bathroom | Measurements not available | ||
| Basement | Living Room | 9'3'' x 20'2'' | ||
| Basement | Recreation Room | 13'6'' x 28'0'' | ||
| Main Level | 2pc Bathroom | Measurements not available | ||
| Main Level | Dining Room | 15'2'' x 16'8'' | ||
| Main Level | Living Room | 16'9'' x 21'6'' | ||
| Main Level | Kitchen | 15'2'' x 16'8'' |
https://www.realtor.ca/real-estate/29047004/108-barker-avenue-toronto
Contact Us
Contact us for more information
Jay Prentice
Salesperson
jayprentice.exprealty.com/
www.linkedin.com/in/jay-prentice-732b6117/
21 King Street W. Unit A
Hamilton, Ontario L8P 4W7
(866) 530-7737
www.exprealty.ca/

