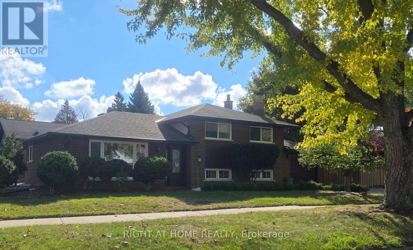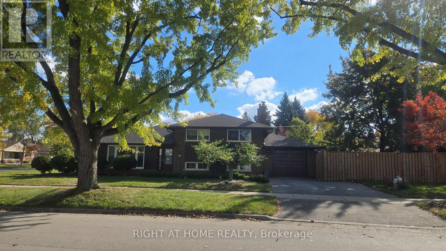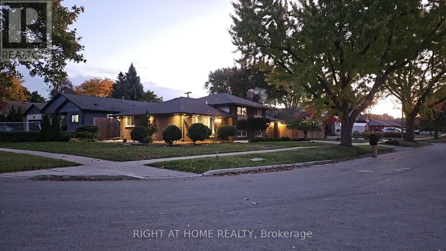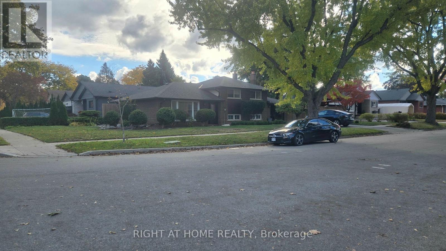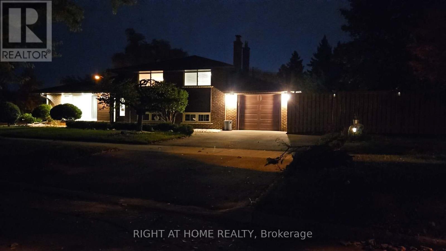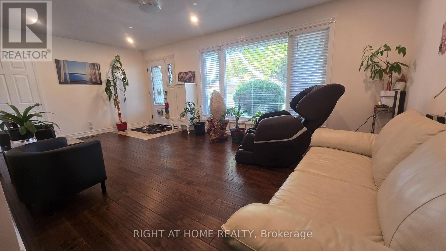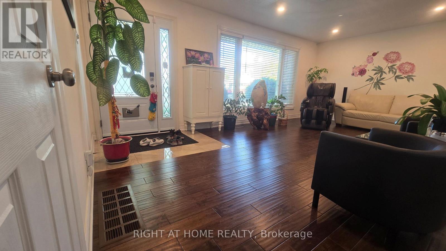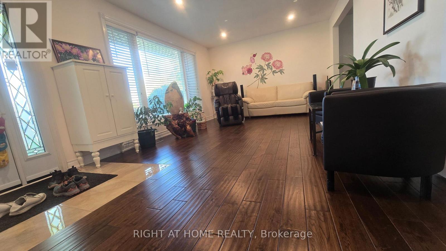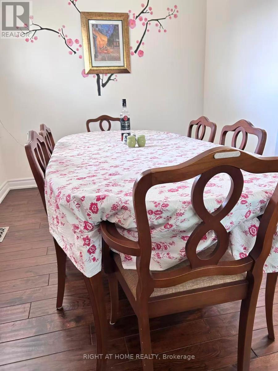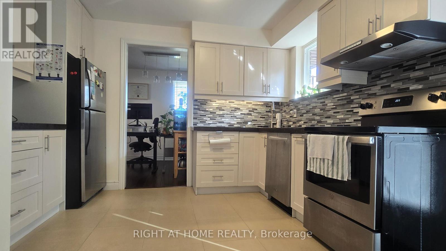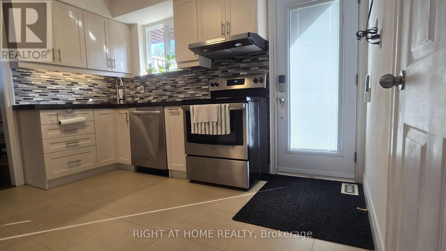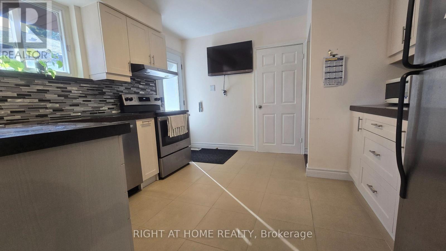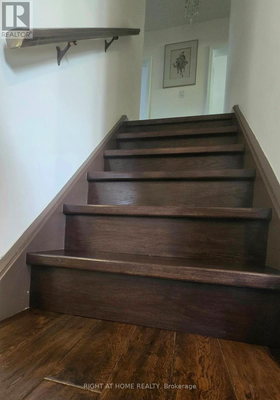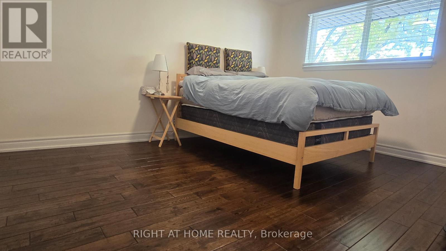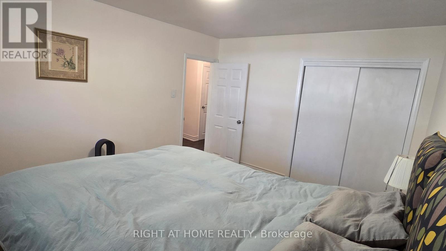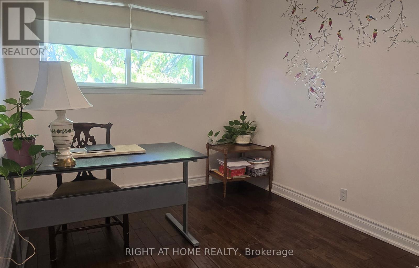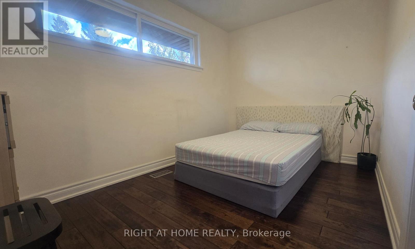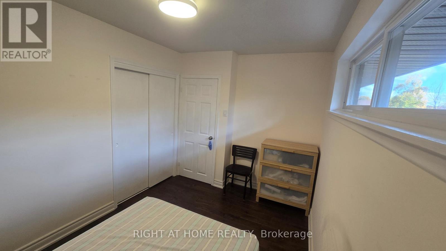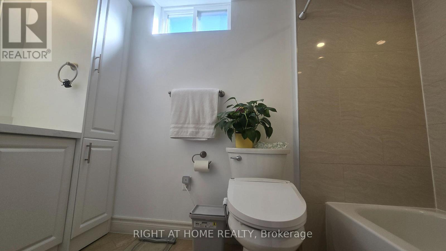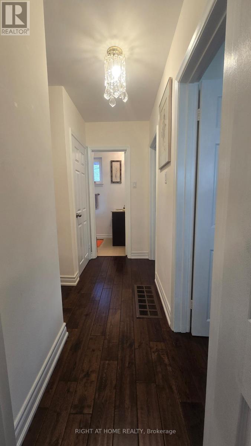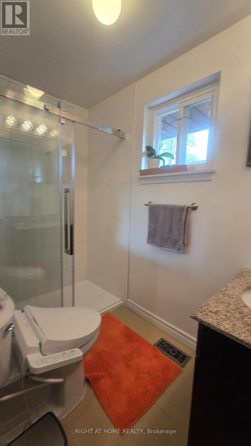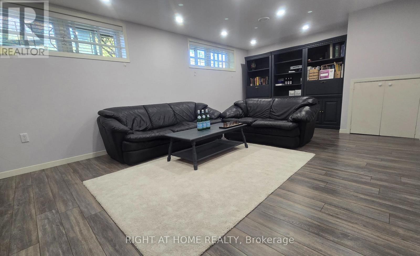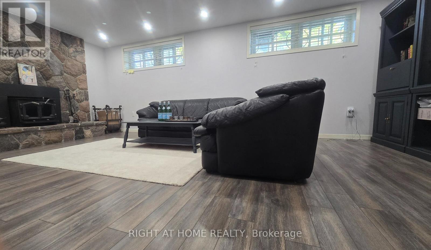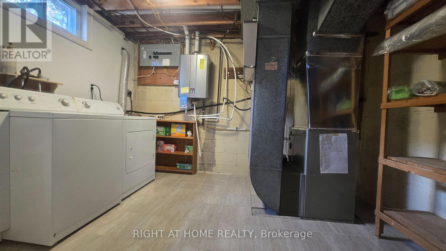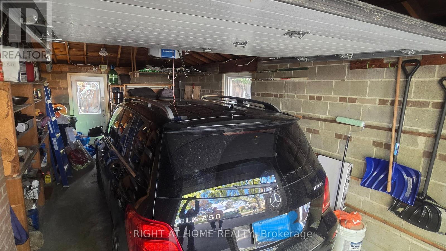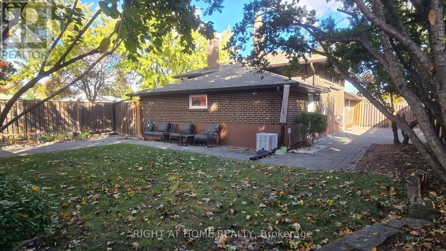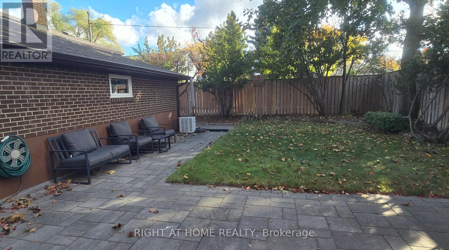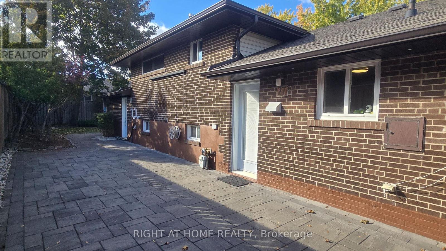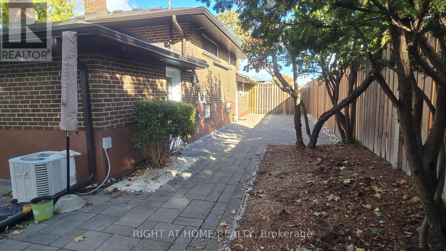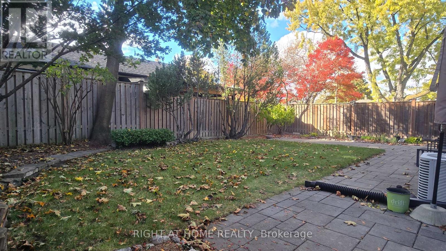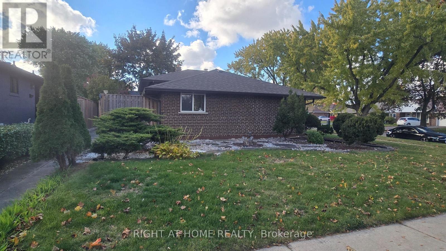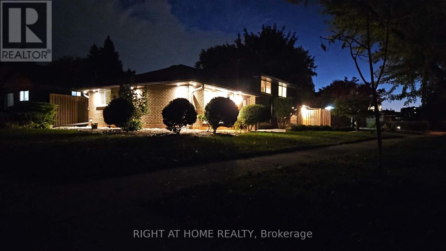27 Shipley Road Toronto, Ontario M9R 3H7
$1,129,900
Perfectly nestled in the family friendly community this side split house is situated on a large beautifully landscaped corner lot which has been meticulously maintained. Newly fully renovated from top to bottom, including hardwood flooring, all new windows/doors, brand new eavestrough, new bathrooms, outside water proof project, too much to mention. Furnace, tankless water heater and electrical panel replaced within 5 years. The upper-level features both space and privacy between bedrooms & is ideal for comfortable family living. And the lower level has abundant recreation space. The wonderfully landscaped corner lot allows outdoor space for children to play in both the side yard & backyard which is fully fenced with mature trees and interlock stone patio. (id:50886)
Open House
This property has open houses!
1:00 pm
Ends at:3:00 pm
Property Details
| MLS® Number | W12489558 |
| Property Type | Single Family |
| Community Name | Willowridge-Martingrove-Richview |
| Features | Carpet Free |
| Parking Space Total | 4 |
Building
| Bathroom Total | 2 |
| Bedrooms Above Ground | 3 |
| Bedrooms Total | 3 |
| Appliances | Central Vacuum, Blinds, Dishwasher, Dryer, Stove, Water Heater, Washer, Refrigerator |
| Basement Development | Finished |
| Basement Type | N/a (finished) |
| Construction Style Attachment | Detached |
| Construction Style Split Level | Sidesplit |
| Cooling Type | Central Air Conditioning |
| Exterior Finish | Brick |
| Fireplace Present | Yes |
| Flooring Type | Hardwood |
| Foundation Type | Block |
| Heating Fuel | Natural Gas |
| Heating Type | Forced Air |
| Size Interior | 1,100 - 1,500 Ft2 |
| Type | House |
| Utility Water | Municipal Water |
Parking
| Attached Garage | |
| Garage |
Land
| Acreage | No |
| Sewer | Sanitary Sewer |
| Size Depth | 111 Ft ,4 In |
| Size Frontage | 55 Ft |
| Size Irregular | 55 X 111.4 Ft |
| Size Total Text | 55 X 111.4 Ft |
Rooms
| Level | Type | Length | Width | Dimensions |
|---|---|---|---|---|
| Second Level | Primary Bedroom | 5.15 m | 3.56 m | 5.15 m x 3.56 m |
| Second Level | Bedroom 2 | 3.69 m | 2.48 m | 3.69 m x 2.48 m |
| Second Level | Bedroom 3 | 3.12 m | 2.77 m | 3.12 m x 2.77 m |
| Basement | Recreational, Games Room | 6.13 m | 3.7 m | 6.13 m x 3.7 m |
| Main Level | Living Room | 6.04 m | 3.61 m | 6.04 m x 3.61 m |
| Main Level | Dining Room | 3.53 m | 2.66 m | 3.53 m x 2.66 m |
| Main Level | Kitchen | 3.56 m | 3.59 m | 3.56 m x 3.59 m |
Contact Us
Contact us for more information
Shuhao Chen
Salesperson
480 Eglinton Ave West #30, 106498
Mississauga, Ontario L5R 0G2
(905) 565-9200
(905) 565-6677
www.rightathomerealty.com/

