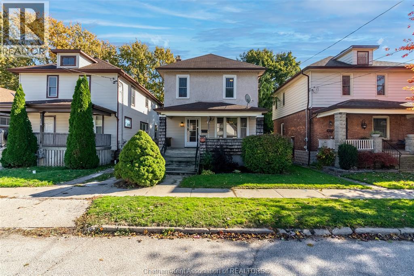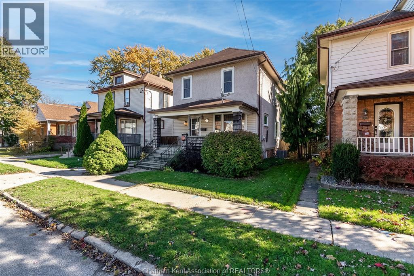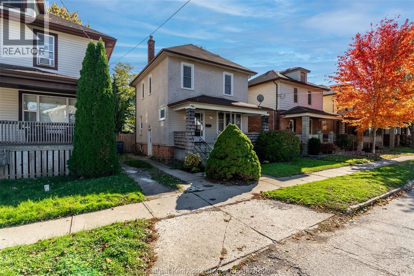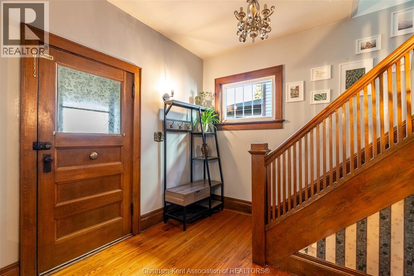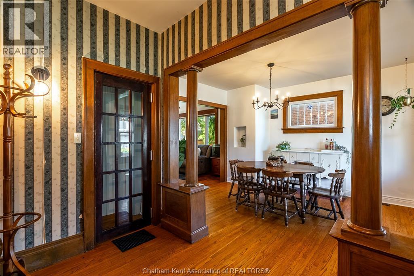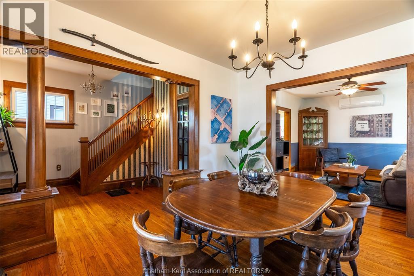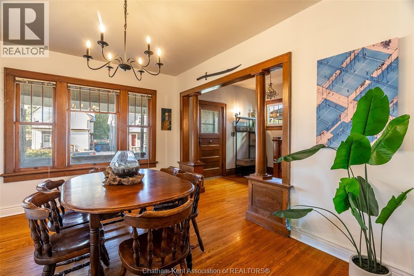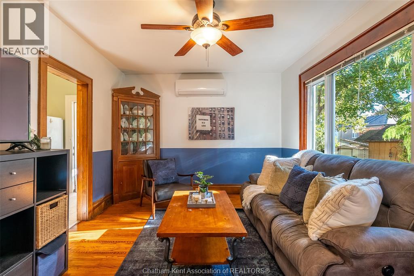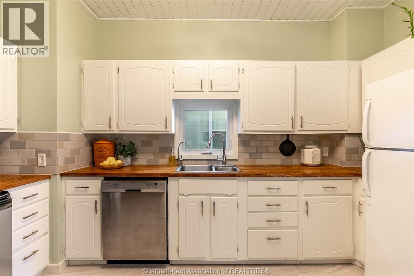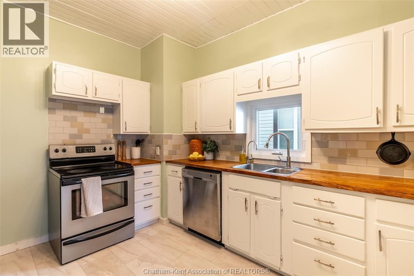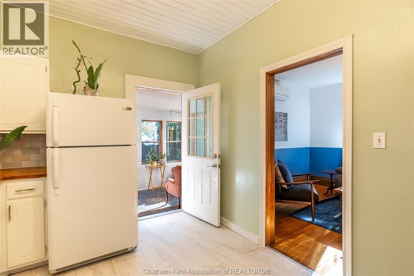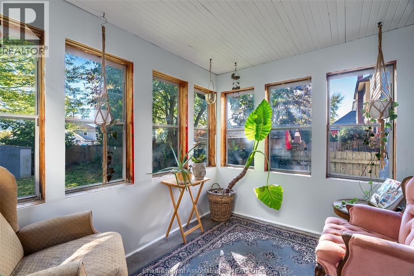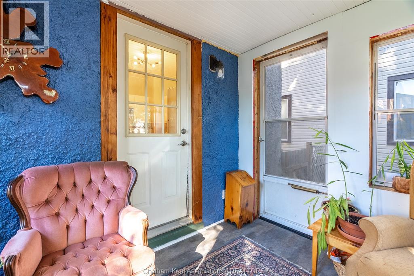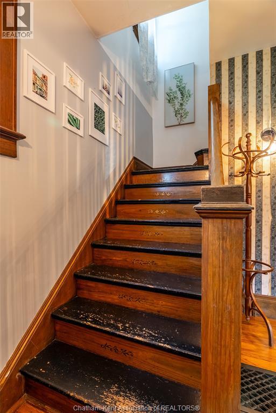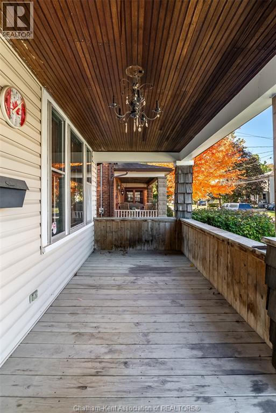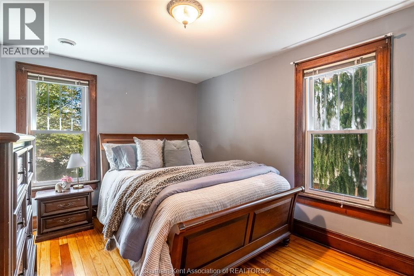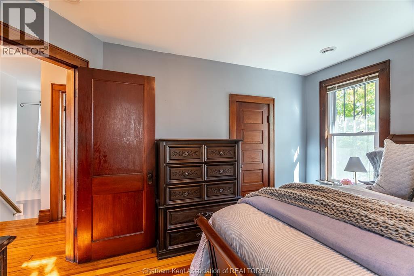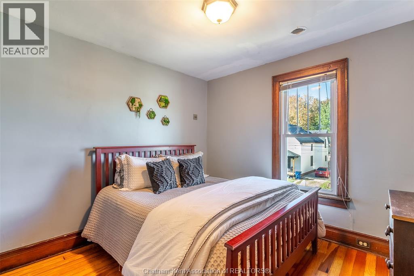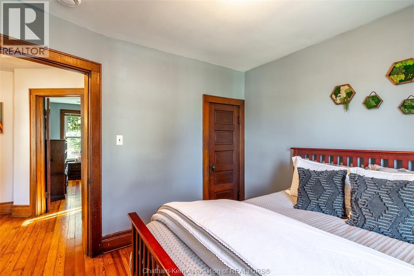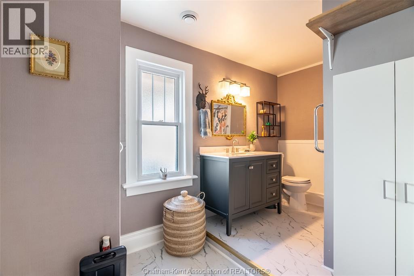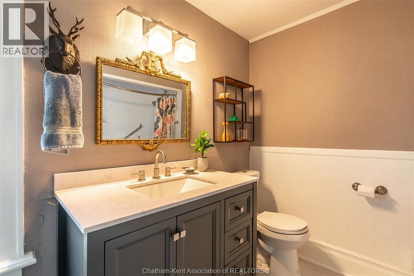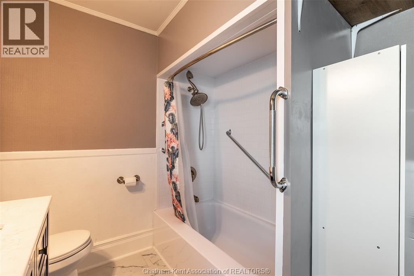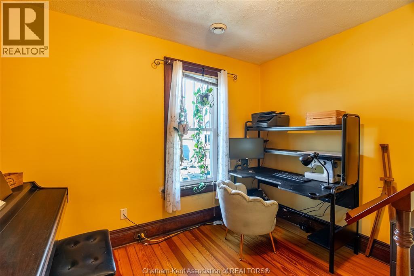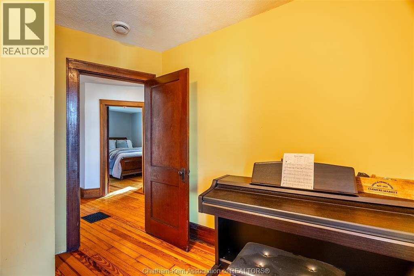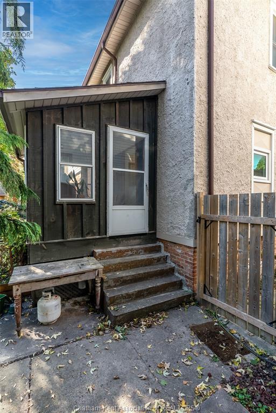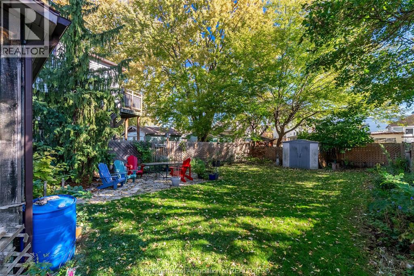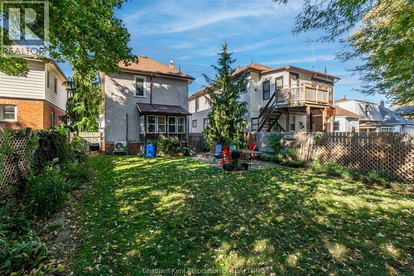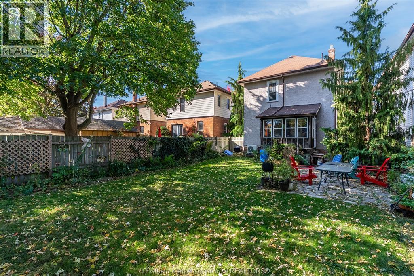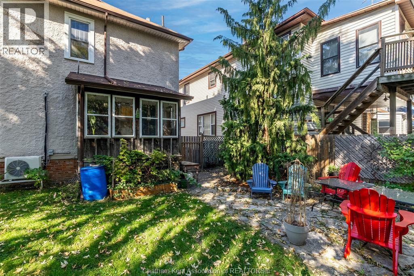142 Patteson Avenue Chatham, Ontario N7M 1T8
$330,000
Full of character and warmth, this 3 bedroom, 1 bathroom century home blends original charm with modern updates. You'll love the bright kitchen with updated backsplash and flooring, the refreshed bathroom with new flooring, vanity, tub and shower, and all of the beautiful wood details throughout. This home pairs the historic charm with an updated HVAC system (furnace, ac and ductwork 2023) giving you true peace of mind. The sunroom is perfect for morning coffee or plant lovers overlooking a private backyard with mature trees and plenty of green space. A cozy, inviting space that truly feels like home. Call today to #Lovewhereyoulive (id:50886)
Open House
This property has open houses!
12:00 pm
Ends at:2:00 pm
Property Details
| MLS® Number | 25027502 |
| Property Type | Single Family |
| Equipment Type | Other |
| Features | Gravel Driveway, Side Driveway |
| Rental Equipment Type | Other |
Building
| Bathroom Total | 1 |
| Bedrooms Above Ground | 3 |
| Bedrooms Total | 3 |
| Appliances | Dishwasher, Dryer, Refrigerator, Stove, Washer |
| Constructed Date | 1900 |
| Construction Style Attachment | Detached |
| Cooling Type | Fully Air Conditioned |
| Exterior Finish | Aluminum/vinyl |
| Flooring Type | Hardwood, Laminate |
| Heating Fuel | Natural Gas |
| Heating Type | Furnace |
| Stories Total | 2 |
| Type | House |
Parking
| Other |
Land
| Acreage | No |
| Size Irregular | 34.5 X 102 |
| Size Total Text | 34.5 X 102 |
| Zoning Description | Rl3 |
Rooms
| Level | Type | Length | Width | Dimensions |
|---|---|---|---|---|
| Second Level | 4pc Bathroom | Measurements not available | ||
| Second Level | Primary Bedroom | 13 ft ,2 in | 10 ft ,3 in | 13 ft ,2 in x 10 ft ,3 in |
| Second Level | Bedroom | 9 ft ,6 in | 10 ft ,6 in | 9 ft ,6 in x 10 ft ,6 in |
| Second Level | Bedroom | 10 ft ,3 in | 9 ft ,10 in | 10 ft ,3 in x 9 ft ,10 in |
| Main Level | Sunroom | 2 ft ,11 in | 9 ft ,4 in | 2 ft ,11 in x 9 ft ,4 in |
| Main Level | Kitchen | 9 ft ,6 in | 13 ft ,3 in | 9 ft ,6 in x 13 ft ,3 in |
| Main Level | Living Room | 11 ft ,2 in | 13 ft ,6 in | 11 ft ,2 in x 13 ft ,6 in |
| Main Level | Dining Room | 11 ft ,3 in | 13 ft ,4 in | 11 ft ,3 in x 13 ft ,4 in |
| Main Level | Foyer | 9 ft ,5 in | 9 ft ,11 in | 9 ft ,5 in x 9 ft ,11 in |
https://www.realtor.ca/real-estate/29046959/142-patteson-avenue-chatham
Contact Us
Contact us for more information
Paige Eddie
Sales Person
150 Wellington St. W.
Chatham, Ontario N7M 1J3
(519) 354-7474
(519) 354-7476

