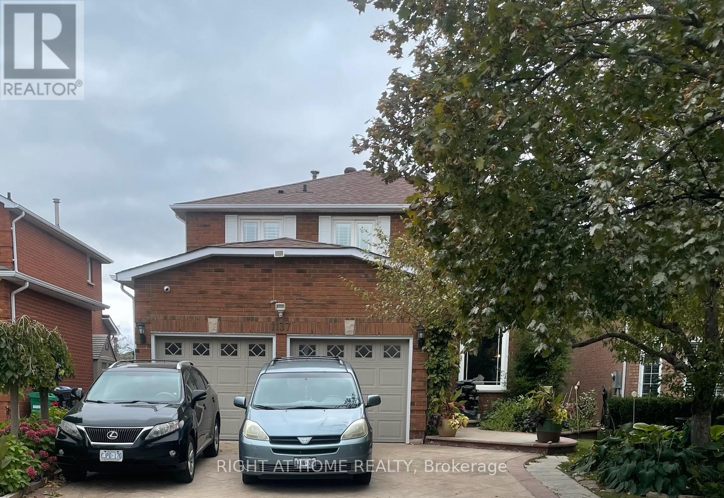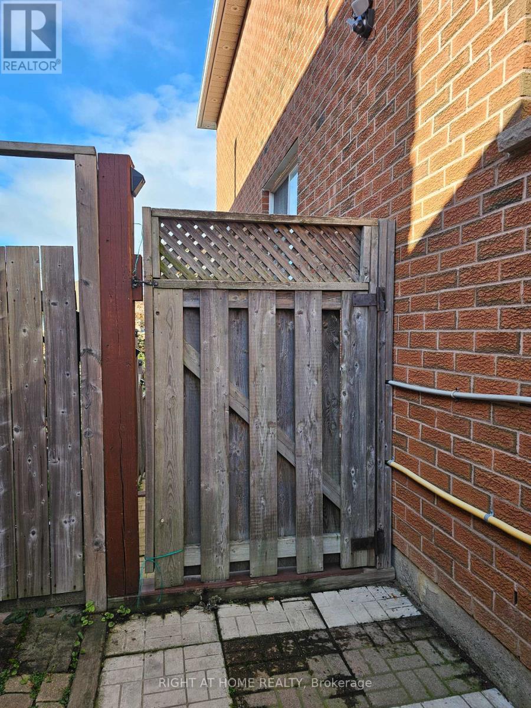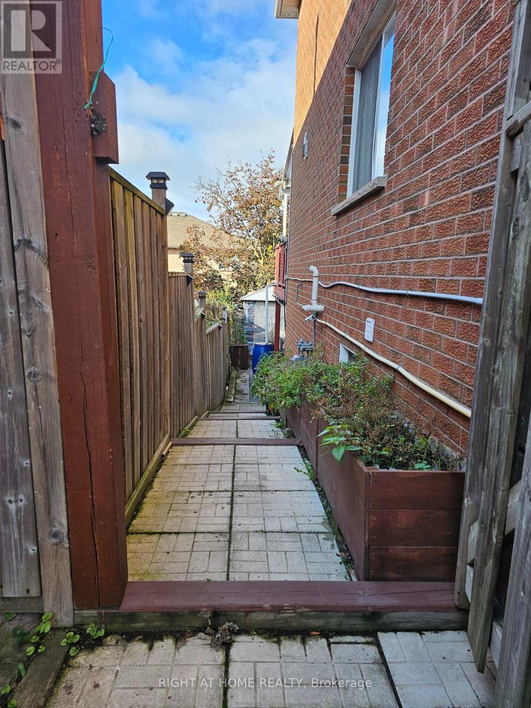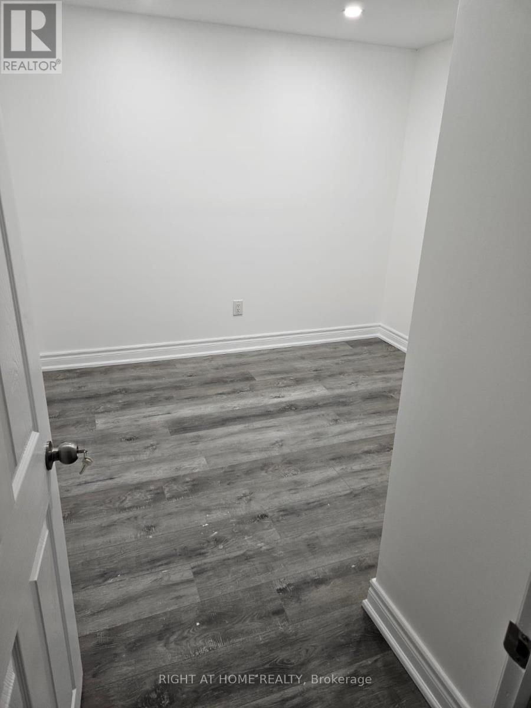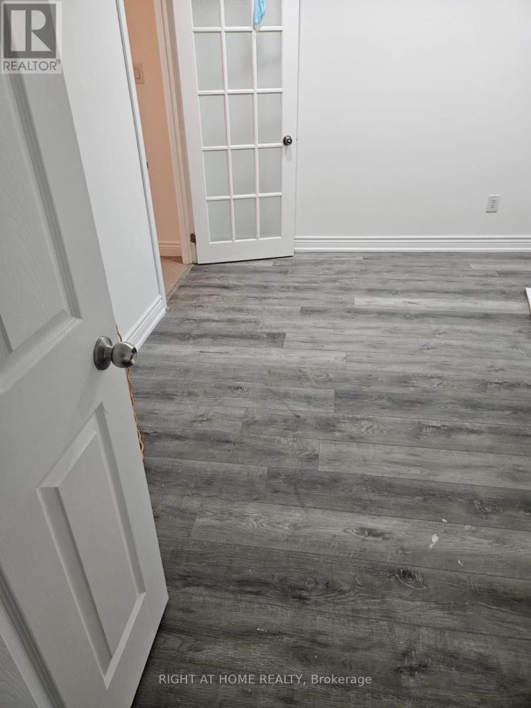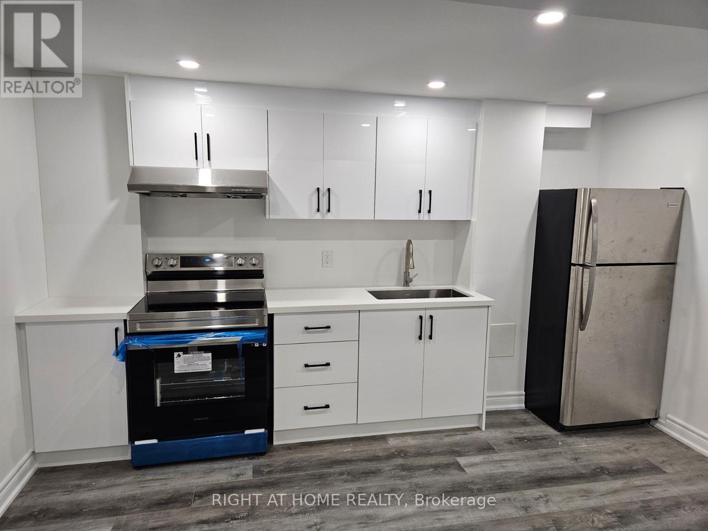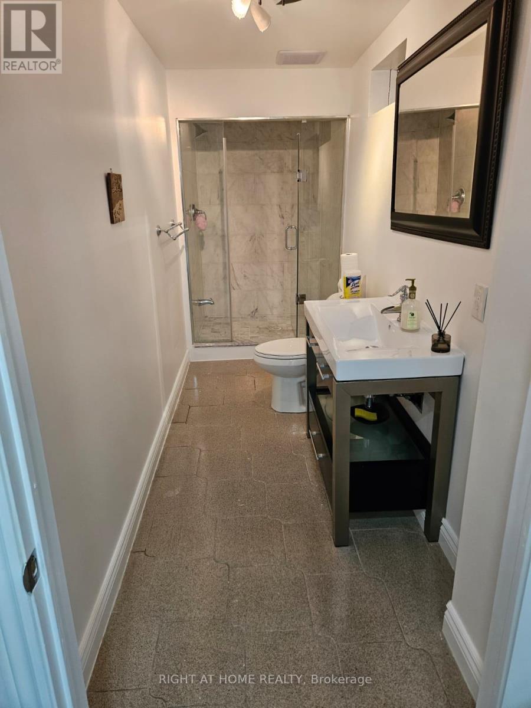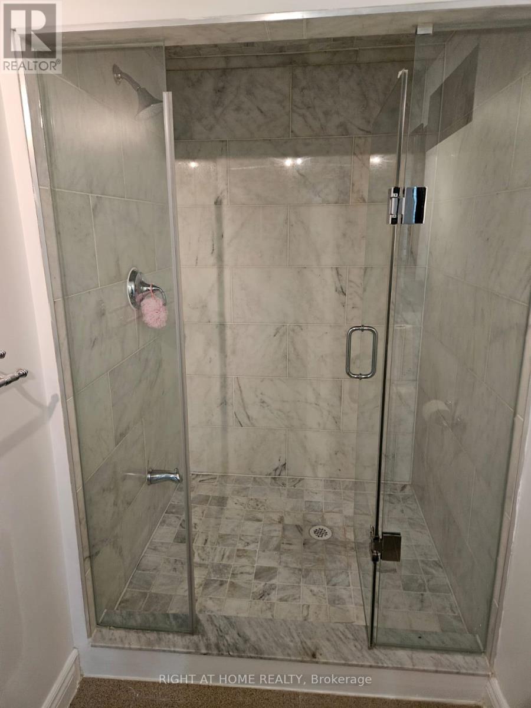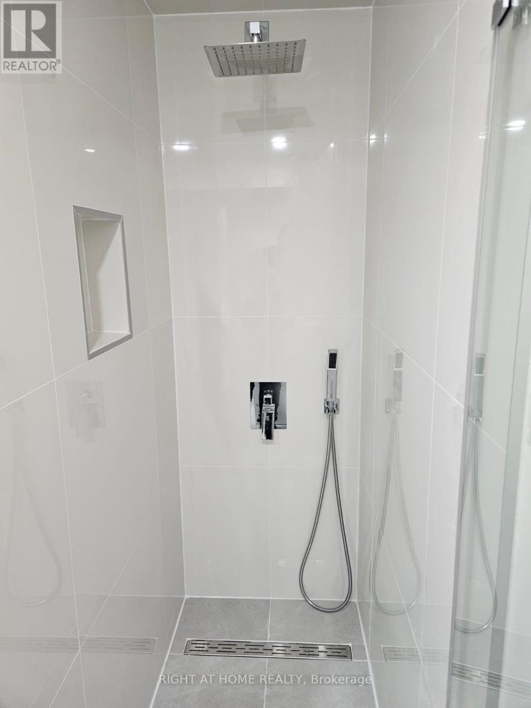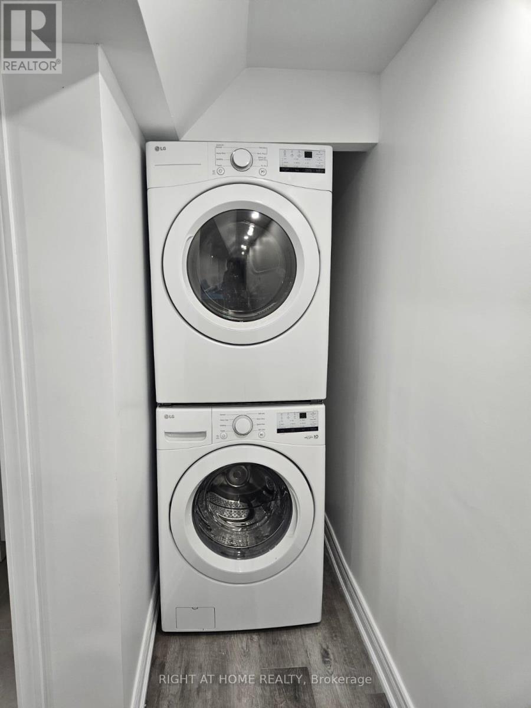1137 Ewing Crescent Mississauga, Ontario L5V 1C1
$2,000 Monthly
Newly Renovated Legally Walkout Basement Apartment at Heartland Town Centre. Mississauga's Premier Outdoor Shopping, Home to 180 Stores, Restaurants, and Services. Walking Distance to Trails, Parks, Public Schools, Golfs and Minutes Drive to Hwy 401/403/407. Fenced Backyard, A Quiet Family Neighbourhood. Two Beds, 2 Baths, 1 Driveway Parking Space, Vinyl Flooring and Pot Lights Through Out. Utilities Included. No Access to Backyard. No Pets. Non-Smoking. Ideal For Professionals and/or Couple. (id:50886)
Property Details
| MLS® Number | W12478818 |
| Property Type | Single Family |
| Community Name | East Credit |
| Amenities Near By | Public Transit, Schools, Park |
| Community Features | School Bus, Community Centre |
| Equipment Type | Water Heater |
| Features | Carpet Free |
| Parking Space Total | 1 |
| Rental Equipment Type | Water Heater |
Building
| Bathroom Total | 2 |
| Bedrooms Above Ground | 2 |
| Bedrooms Total | 2 |
| Appliances | Dryer, Stove, Washer, Refrigerator |
| Basement Features | Apartment In Basement, Walk Out |
| Basement Type | N/a, N/a |
| Construction Style Attachment | Detached |
| Cooling Type | Central Air Conditioning |
| Exterior Finish | Brick |
| Flooring Type | Vinyl, Tile |
| Foundation Type | Block |
| Heating Fuel | Electric |
| Heating Type | Forced Air |
| Stories Total | 2 |
| Size Interior | 2,000 - 2,500 Ft2 |
| Type | House |
| Utility Water | Municipal Water |
Parking
| Attached Garage | |
| Garage |
Land
| Acreage | No |
| Fence Type | Fenced Yard |
| Land Amenities | Public Transit, Schools, Park |
| Sewer | Septic System |
| Size Depth | 105 Ft |
| Size Frontage | 40 Ft |
| Size Irregular | 40 X 105 Ft |
| Size Total Text | 40 X 105 Ft |
Rooms
| Level | Type | Length | Width | Dimensions |
|---|---|---|---|---|
| Basement | Bedroom | 3.38 m | 2.98 m | 3.38 m x 2.98 m |
| Basement | Bedroom 2 | 3.58 m | 2.8 m | 3.58 m x 2.8 m |
| Basement | Kitchen | 3.58 m | 0.91 m | 3.58 m x 0.91 m |
| Basement | Living Room | 3.68 m | 3.43 m | 3.68 m x 3.43 m |
| Basement | Laundry Room | 1.73 m | 0.92 m | 1.73 m x 0.92 m |
https://www.realtor.ca/real-estate/29025471/1137-ewing-crescent-mississauga-east-credit-east-credit
Contact Us
Contact us for more information
Duc Thanh Tran
Broker
(647) 542-9688
www.tranrealestate.ca/
www.facebook.comducthanh.tran.7545/
480 Eglinton Ave West #30, 106498
Mississauga, Ontario L5R 0G2
(905) 565-9200
(905) 565-6677
www.rightathomerealty.com/

