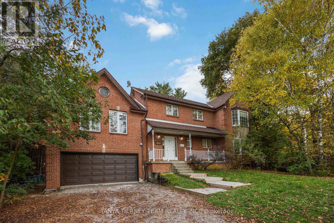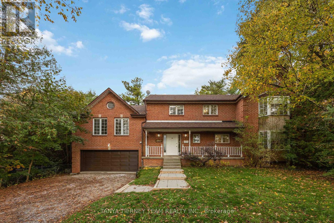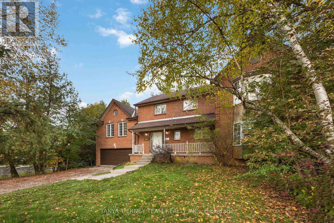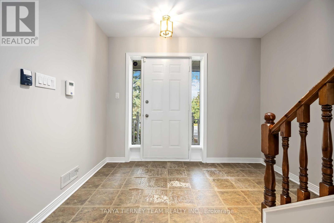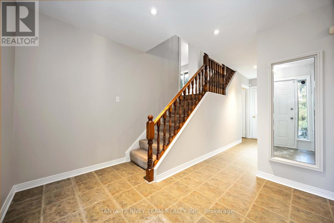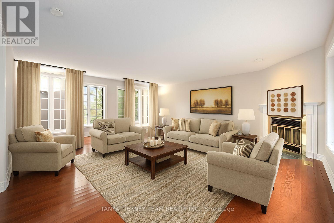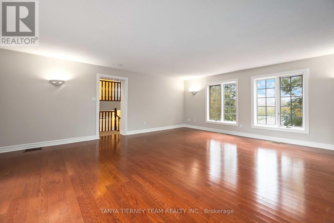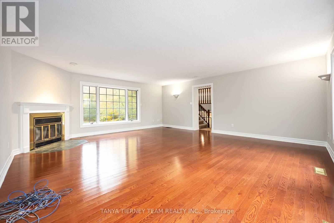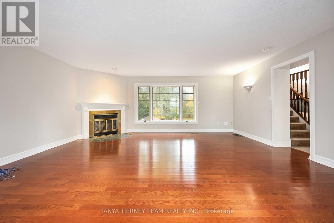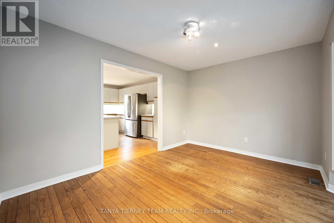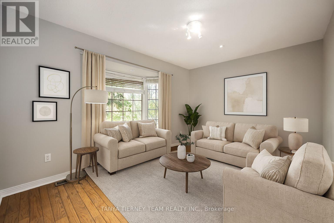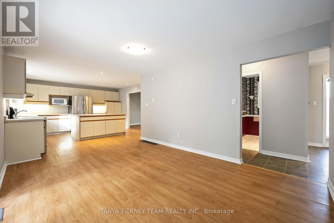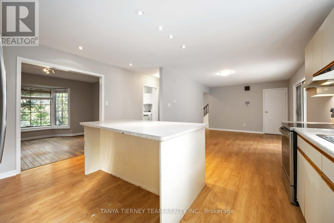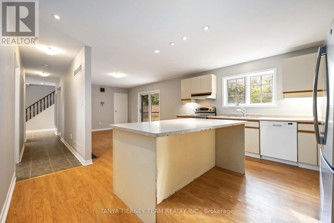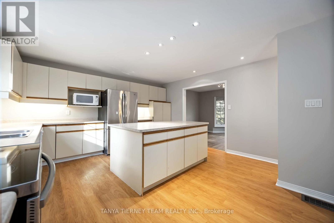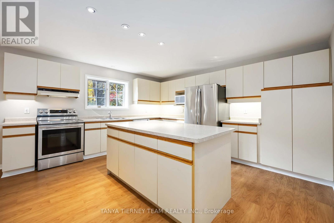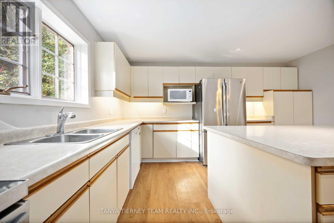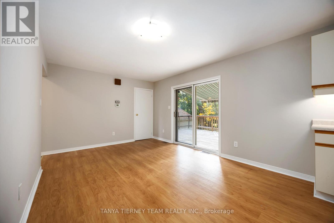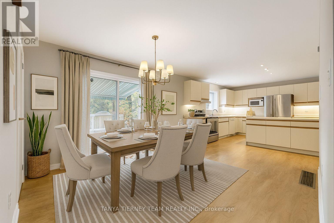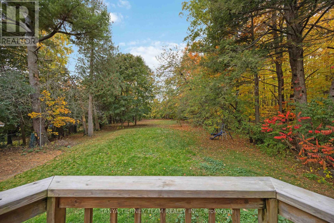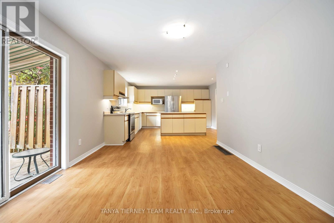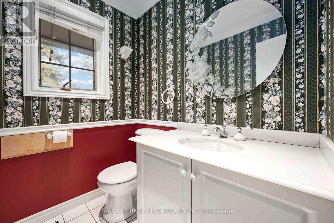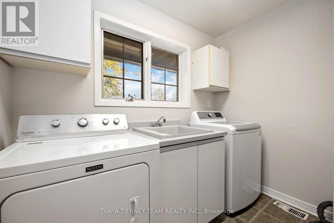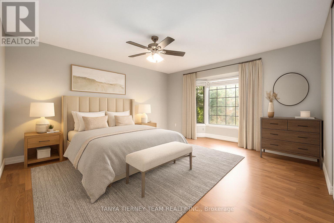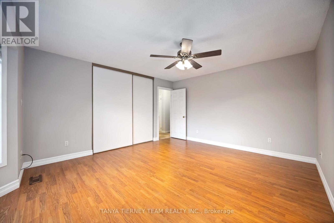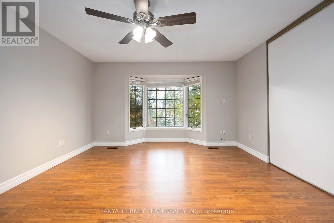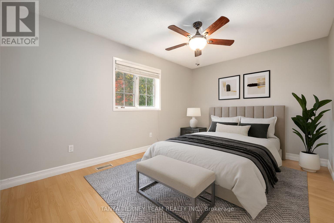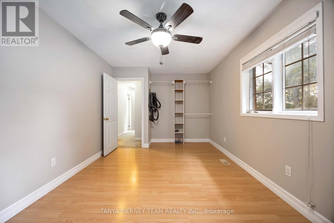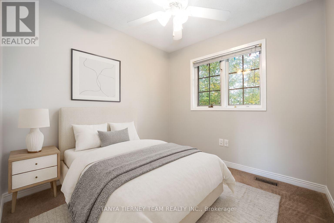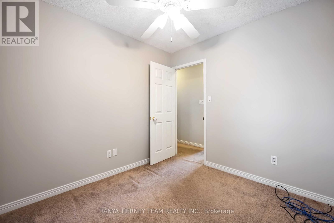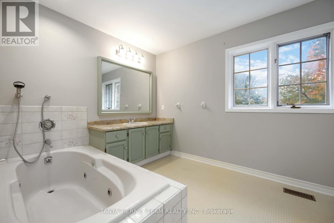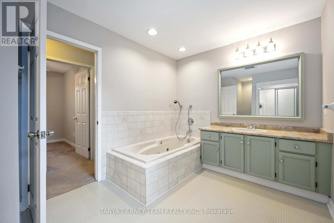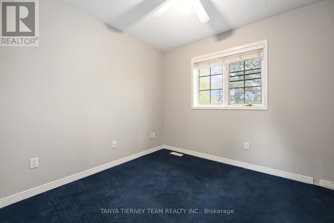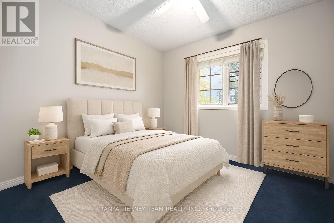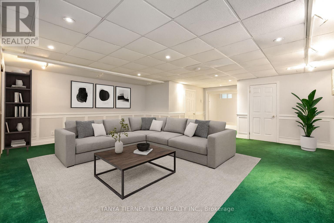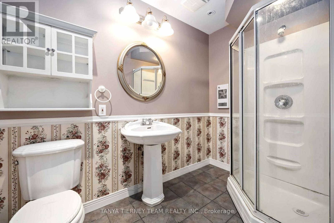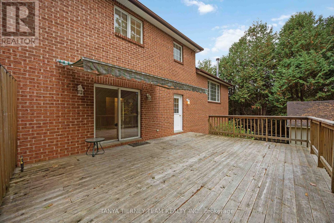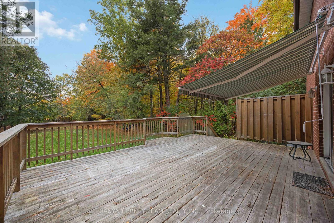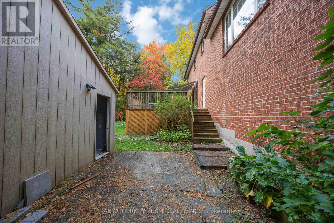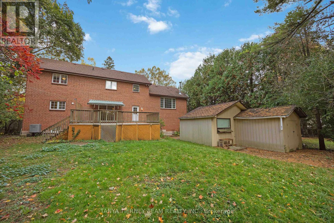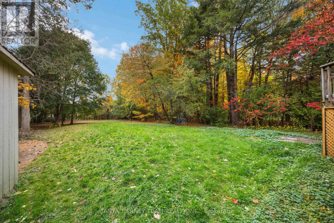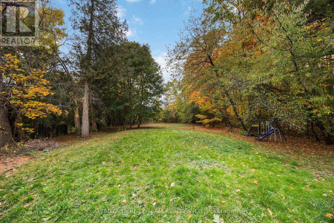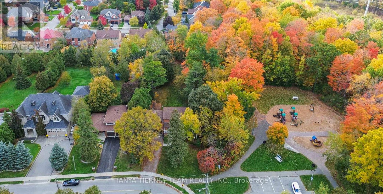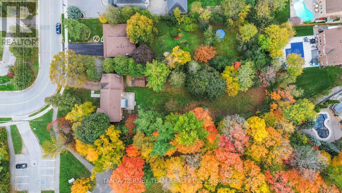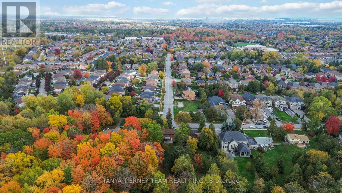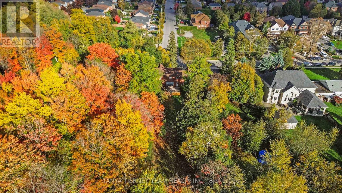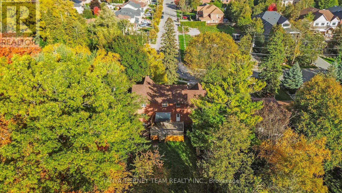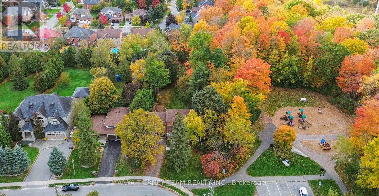1862 Pinegrove Avenue Pickering, Ontario L1V 1K7
$1,299,900
Premium Lot in Prime Location! Nestled among executive homes in a prestigious neighbourhood, this charming all-brick 4-bedroom residence sits on a premium 78 x 273-foot mature lot siding onto Pinegrove Park. Enjoy ultimate privacy and space with mature landscaping, a large deck, and a huge workshop/shed, perfect for hobbyists or extra storage. Step inside to a well maintained family home featuring a spacious kitchen with ample cabinetry, a bright breakfast area with walkout to the backyard, and a formal dining room ideal for entertaining. The impressive family room boasts a cozy wood-burning fireplace, creating a warm and inviting atmosphere. The upper level offers four generous bedrooms, each with great closet space, and a main 4-piece bathroom complete with a jetted soaker tub. The fully finished basement includes a large rec room with above-grade windows, a 3-piece bath, and a massive cold cellar-plenty of room for a growing family. Located just steps to top-rated schools, transit, and Rouge Valley Conservation trails, this is a true hidden gem in a sought-after community. (id:50886)
Property Details
| MLS® Number | E12476435 |
| Property Type | Single Family |
| Community Name | Highbush |
| Amenities Near By | Park, Public Transit, Schools, Place Of Worship |
| Equipment Type | Water Heater |
| Parking Space Total | 8 |
| Rental Equipment Type | Water Heater |
| Structure | Deck, Patio(s), Porch, Shed |
Building
| Bathroom Total | 3 |
| Bedrooms Above Ground | 4 |
| Bedrooms Total | 4 |
| Age | 31 To 50 Years |
| Amenities | Fireplace(s) |
| Appliances | Garage Door Opener Remote(s), Central Vacuum, All, Garage Door Opener, Window Coverings |
| Basement Development | Finished |
| Basement Type | Full (finished) |
| Construction Style Attachment | Detached |
| Cooling Type | Central Air Conditioning |
| Exterior Finish | Brick |
| Fireplace Present | Yes |
| Fireplace Total | 1 |
| Flooring Type | Laminate, Carpeted, Hardwood |
| Foundation Type | Unknown |
| Half Bath Total | 1 |
| Heating Fuel | Natural Gas |
| Heating Type | Forced Air |
| Stories Total | 2 |
| Size Interior | 2,000 - 2,500 Ft2 |
| Type | House |
| Utility Water | Municipal Water |
Parking
| Attached Garage | |
| Garage |
Land
| Acreage | No |
| Fence Type | Partially Fenced |
| Land Amenities | Park, Public Transit, Schools, Place Of Worship |
| Sewer | Septic System |
| Size Depth | 273 Ft |
| Size Frontage | 78 Ft |
| Size Irregular | 78 X 273 Ft |
| Size Total Text | 78 X 273 Ft |
| Zoning Description | Residential |
Rooms
| Level | Type | Length | Width | Dimensions |
|---|---|---|---|---|
| Second Level | Primary Bedroom | 4.43 m | 4.12 m | 4.43 m x 4.12 m |
| Second Level | Bedroom 2 | 4.83 m | 3.09 m | 4.83 m x 3.09 m |
| Second Level | Bedroom 3 | 2.7 m | 2.58 m | 2.7 m x 2.58 m |
| Second Level | Bedroom 4 | 3.67 m | 2.7 m | 3.67 m x 2.7 m |
| Basement | Other | 3.63 m | 2.8 m | 3.63 m x 2.8 m |
| Basement | Other | 3.65 m | 2.8 m | 3.65 m x 2.8 m |
| Basement | Recreational, Games Room | 7.39 m | 6.22 m | 7.39 m x 6.22 m |
| Main Level | Kitchen | 4.5 m | 4.2 m | 4.5 m x 4.2 m |
| Main Level | Eating Area | 4.56 m | 3.41 m | 4.56 m x 3.41 m |
| Main Level | Dining Room | 4.11 m | 3.01 m | 4.11 m x 3.01 m |
| Main Level | Laundry Room | 2.57 m | 1.79 m | 2.57 m x 1.79 m |
| In Between | Family Room | 6.46 m | 5.95 m | 6.46 m x 5.95 m |
Utilities
| Cable | Available |
| Electricity | Installed |
https://www.realtor.ca/real-estate/29020071/1862-pinegrove-avenue-pickering-highbush-highbush
Contact Us
Contact us for more information
Tatanya Martine Tierney
Salesperson
www.tanyatierney.ca/
www.facebook.com/tanyatierneycountry?ref=tn_tnmn
twitter.com/TanyaTierney
49 Baldwin Street
Brooklin, Ontario L1M 1A2
(905) 706-3131
(905) 655-9596
www.tanyatierney.ca
www.facebook.com/tanyatierneycountry
twitter.com/@TanyaTierney
Richard Shea
Broker of Record
www.tanyatierney.ca/
www.facebook.com/tanyatierneycountry
twitter.com/@TanyaTierney
49 Baldwin Street
Brooklin, Ontario L1M 1A2
(905) 706-3131
(905) 655-9596
www.tanyatierney.ca
www.facebook.com/tanyatierneycountry
twitter.com/@TanyaTierney

