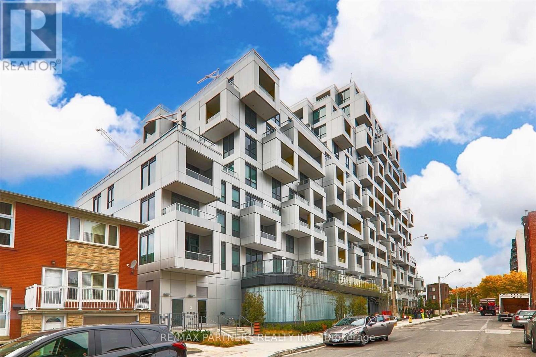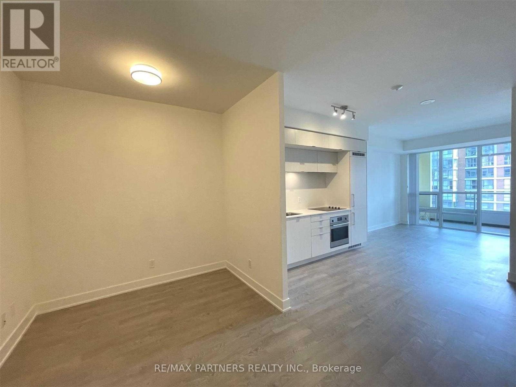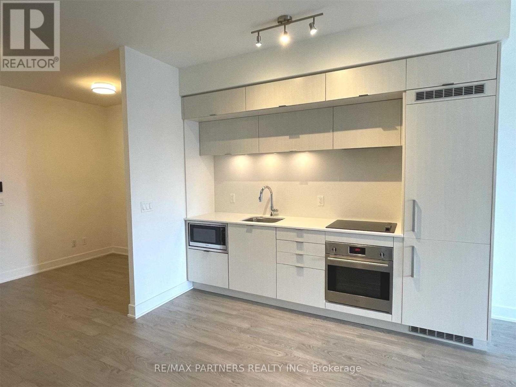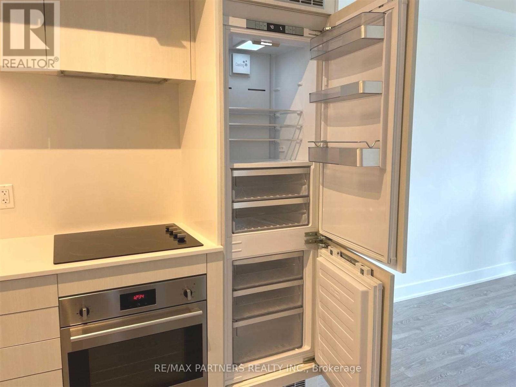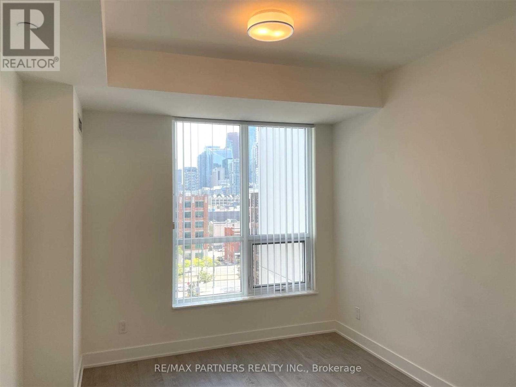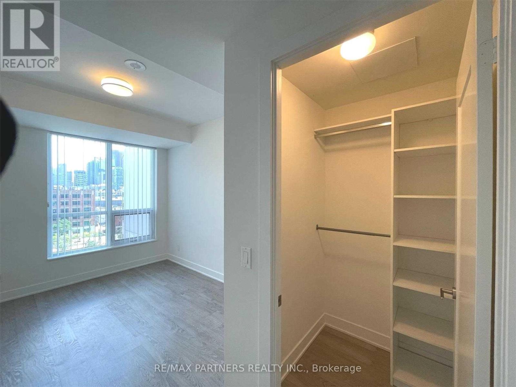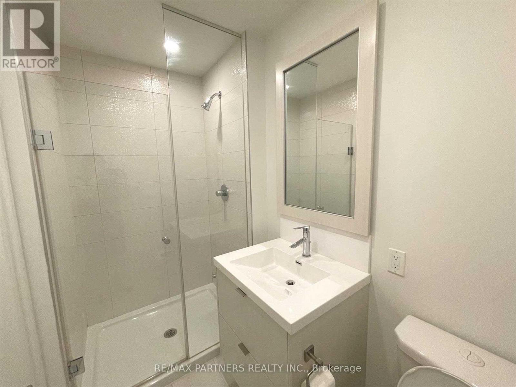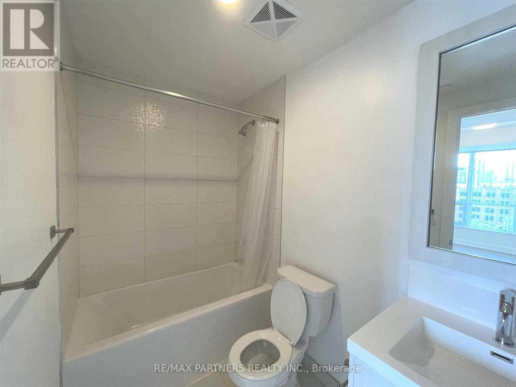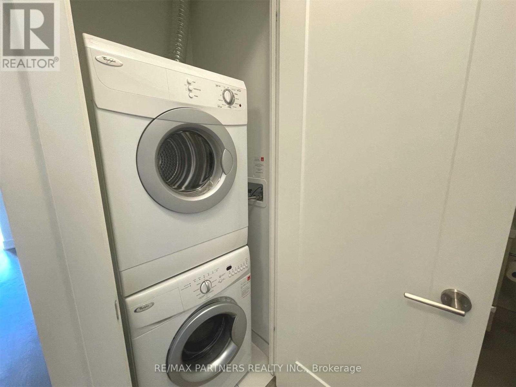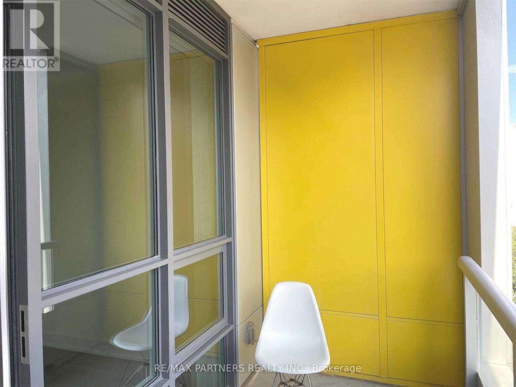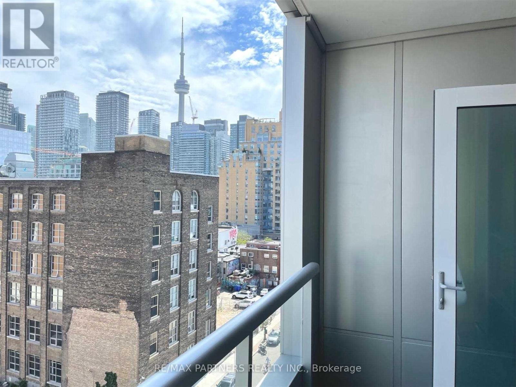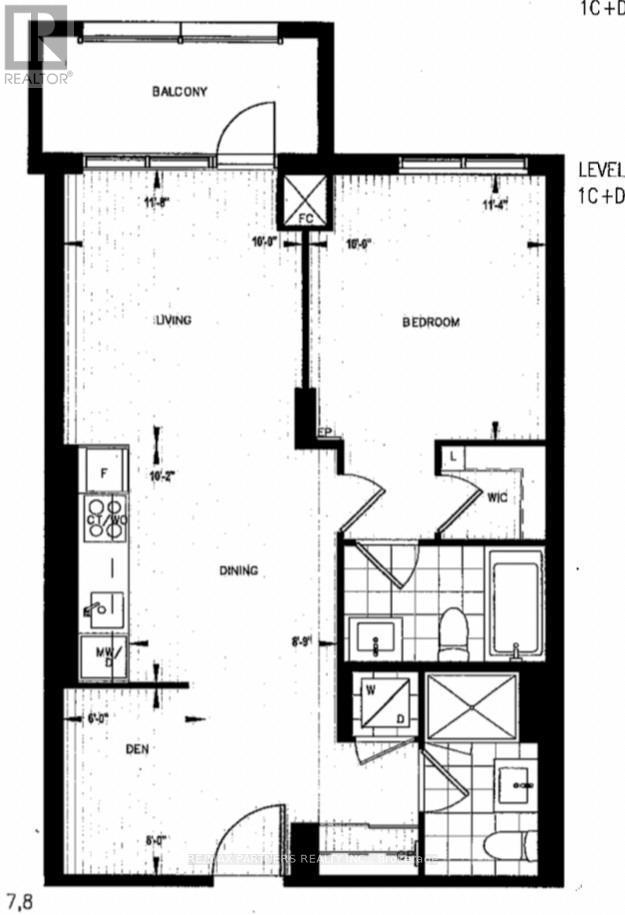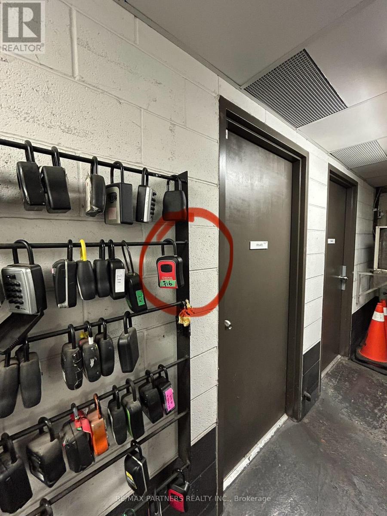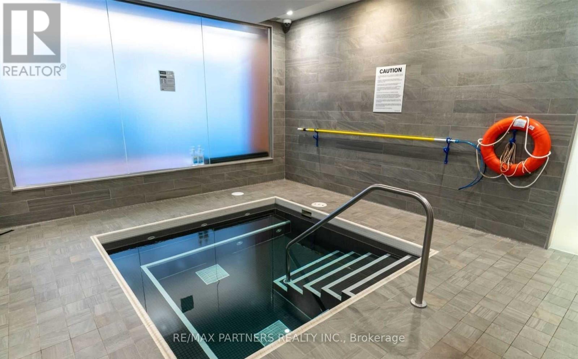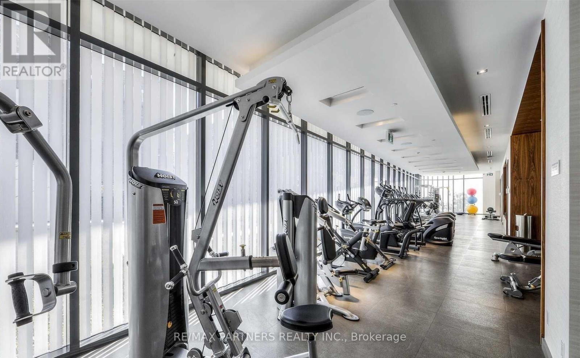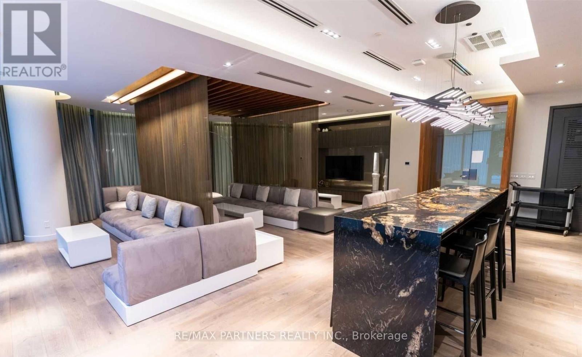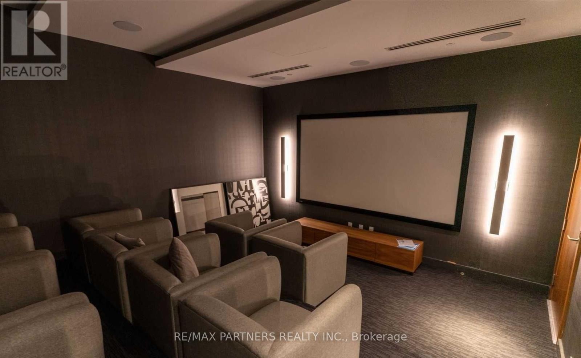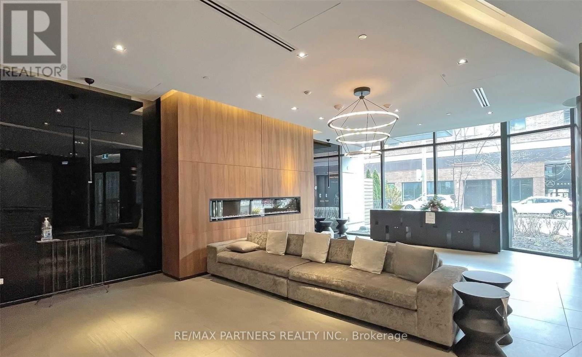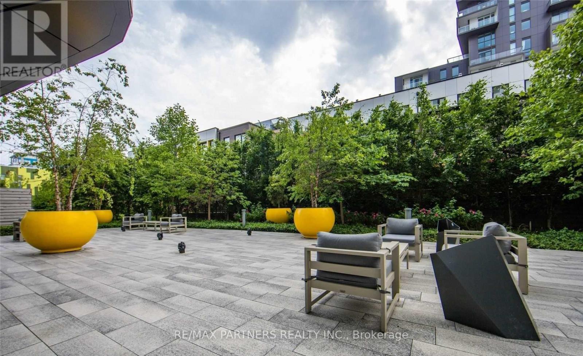716 - 38 Cameron Street Toronto, Ontario M2N 1H1
2 Bedroom
2 Bathroom
600 - 699 ft2
Central Air Conditioning
Forced Air
$2,495 Monthly
Located In The Heart Of Downtown* Beautiful 1 Bedroom + Den* 9' Ceilings* Beautiful Modern Kitchen W/ Stainless Steel Appliances* Walk Out To Balcony* Close To Public Transit* Steps To Queen West Shops, Restaurants* Minutes To Nearby Financial District, U Of T, And Hospital Row* (id:50886)
Property Details
| MLS® Number | C12480915 |
| Property Type | Single Family |
| Neigbourhood | Spadina—Fort York |
| Community Name | Kensington-Chinatown |
| Community Features | Pets Allowed With Restrictions |
| Features | Balcony |
Building
| Bathroom Total | 2 |
| Bedrooms Above Ground | 1 |
| Bedrooms Below Ground | 1 |
| Bedrooms Total | 2 |
| Appliances | Dishwasher, Dryer, Microwave, Oven, Stove, Washer, Refrigerator |
| Basement Type | None |
| Cooling Type | Central Air Conditioning |
| Exterior Finish | Concrete |
| Flooring Type | Laminate |
| Heating Fuel | Natural Gas |
| Heating Type | Forced Air |
| Size Interior | 600 - 699 Ft2 |
| Type | Apartment |
Parking
| No Garage |
Land
| Acreage | No |
Rooms
| Level | Type | Length | Width | Dimensions |
|---|---|---|---|---|
| Flat | Living Room | 3.5 m | 3.04 m | 3.5 m x 3.04 m |
| Flat | Dining Room | 3.04 m | 2.66 m | 3.04 m x 2.66 m |
| Flat | Primary Bedroom | 3.48 m | 3.04 m | 3.48 m x 3.04 m |
| Flat | Den | 2.43 m | 2.43 m | 2.43 m x 2.43 m |
| Flat | Kitchen | Measurements not available |
Contact Us
Contact us for more information
Johnson Ching-Fung Yu
Broker
www.johnsonyu.com/
RE/MAX Partners Realty Inc.
550 Highway 7 East Unit 103
Richmond Hill, Ontario L4B 3Z4
550 Highway 7 East Unit 103
Richmond Hill, Ontario L4B 3Z4
(905) 707-1882
(888) 300-9688

