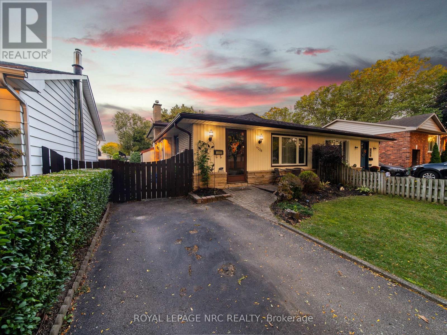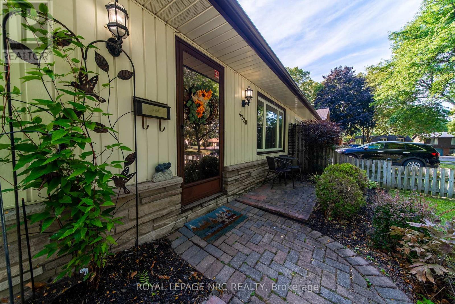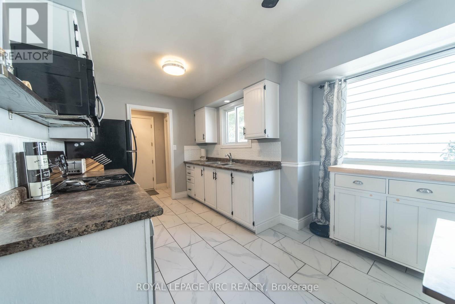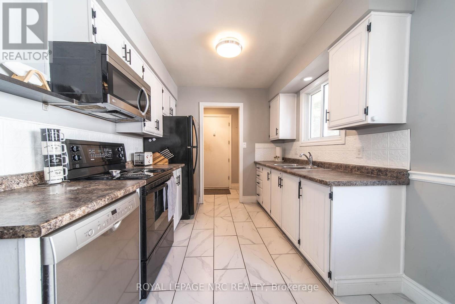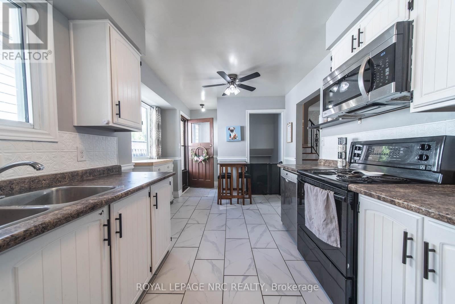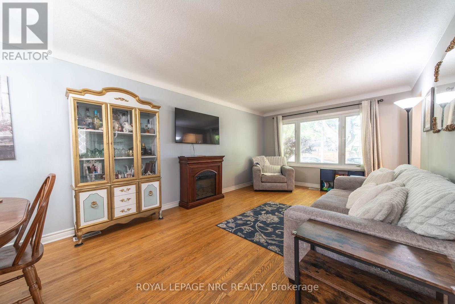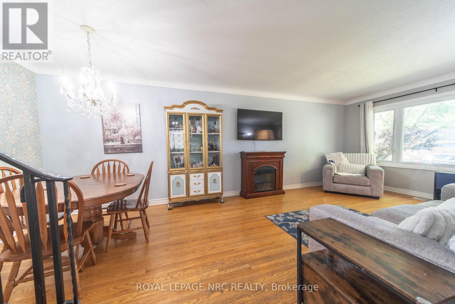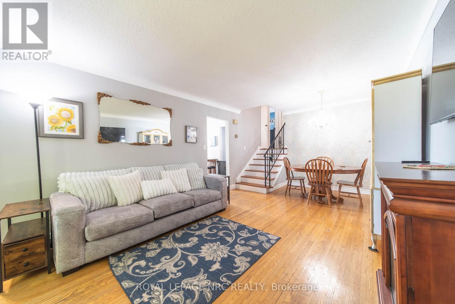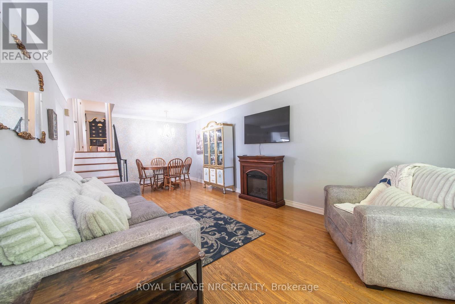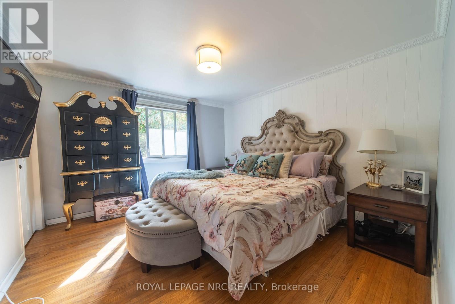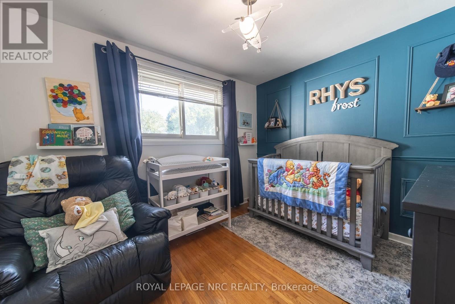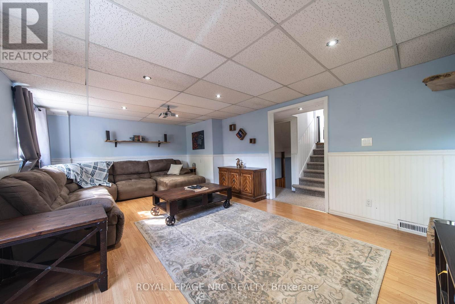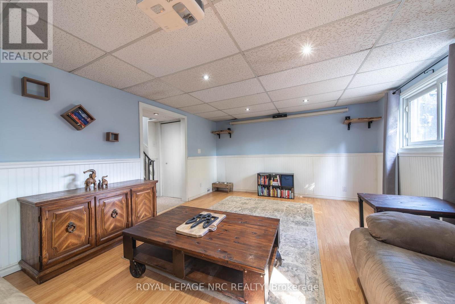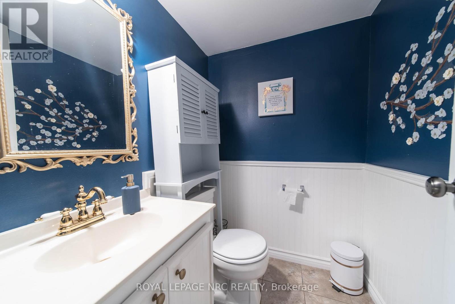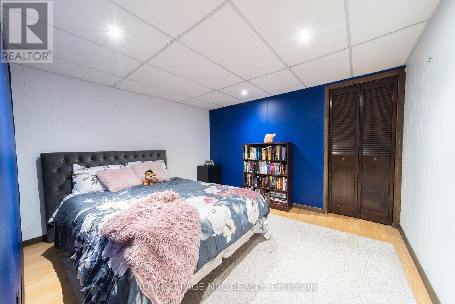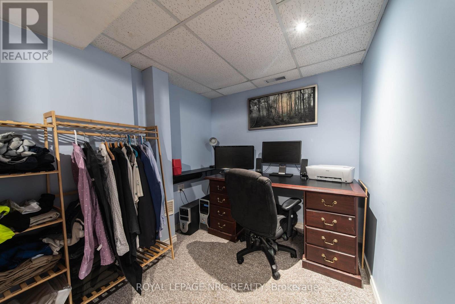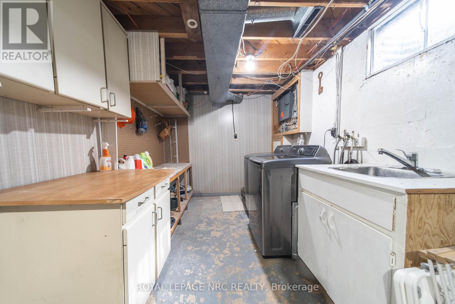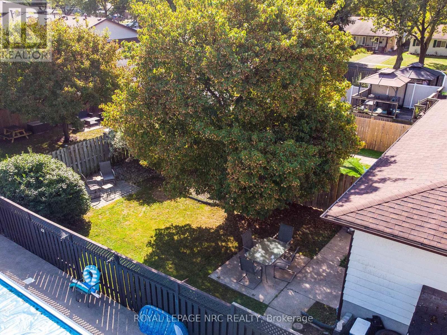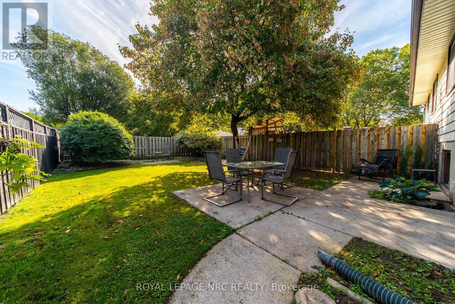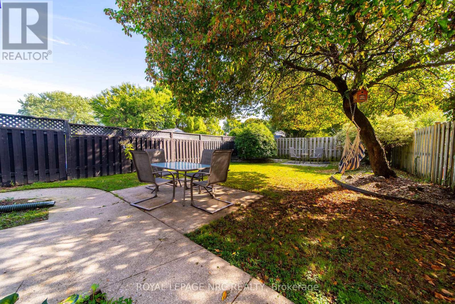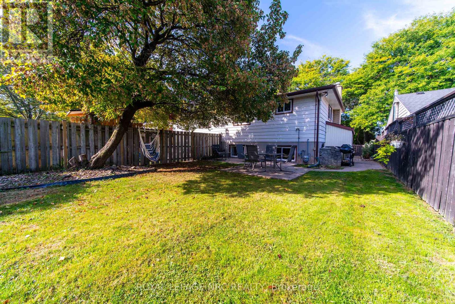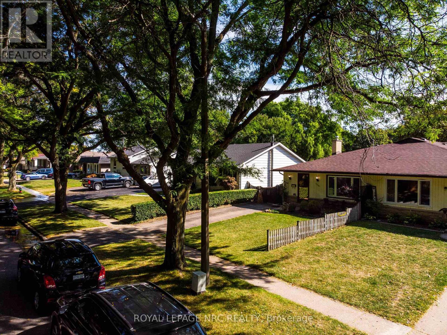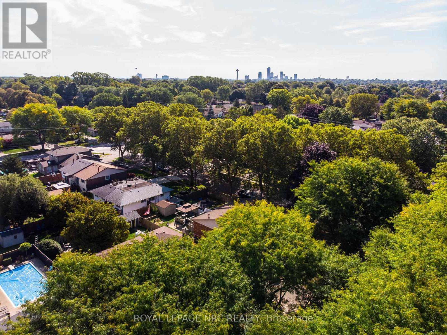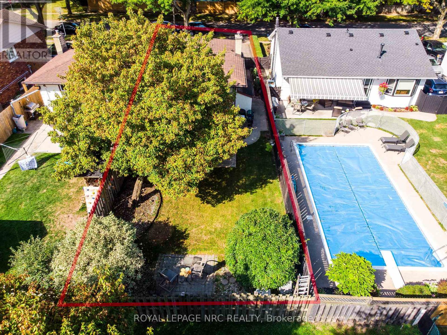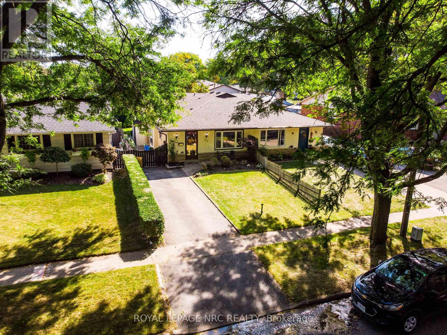4228 York Drive Niagara Falls, Ontario L2E 6Y4
$479,000
Beautifully maintained 4-Level backsplit semi that's move-In ready! This charming and well-kept home is ideal for first-time buyers or a young family. Thoughtfully designed, this home features 2 bedrooms (primary with walk in closet), plus a den on the lower level, providing flexible space for an office, playroom, or guest area. The main floor offers a welcoming layout with a spacious living and dining room, bright kitchen, and hardwood flooring throughout the principal rooms and bedrooms. A total of 1.5 baths add convenience for family living. The large recreation room is a standout feature, complete with a projector and screen that are included, making it perfect for movie nights or entertaining. it's tastefully decorated and very well maintained, offering comfort and style throughout. Enjoy a fully fenced yard, providing both privacy and space for children or pets. Prime Location: Close to public transportation, the QEW, schools, churches, and shopping for everything you need is within easy reach. Updates include: Roof and A/C 2004, kitchen, windows. (id:50886)
Property Details
| MLS® Number | X12490640 |
| Property Type | Single Family |
| Community Name | 212 - Morrison |
| Parking Space Total | 2 |
Building
| Bathroom Total | 2 |
| Bedrooms Above Ground | 2 |
| Bedrooms Total | 2 |
| Age | 51 To 99 Years |
| Basement Development | Partially Finished |
| Basement Type | N/a (partially Finished) |
| Construction Style Attachment | Semi-detached |
| Construction Style Split Level | Backsplit |
| Cooling Type | Central Air Conditioning |
| Exterior Finish | Brick Veneer, Vinyl Siding |
| Foundation Type | Block |
| Half Bath Total | 1 |
| Heating Fuel | Natural Gas |
| Heating Type | Forced Air |
| Size Interior | 700 - 1,100 Ft2 |
| Type | House |
| Utility Water | Municipal Water |
Parking
| No Garage |
Land
| Acreage | No |
| Sewer | Sanitary Sewer |
| Size Depth | 120 Ft |
| Size Frontage | 30 Ft |
| Size Irregular | 30 X 120 Ft |
| Size Total Text | 30 X 120 Ft |
| Zoning Description | R2 |
Rooms
| Level | Type | Length | Width | Dimensions |
|---|---|---|---|---|
| Second Level | Primary Bedroom | 3.55 m | 3.42 m | 3.55 m x 3.42 m |
| Second Level | Bedroom | 3.09 m | 2.69 m | 3.09 m x 2.69 m |
| Second Level | Bathroom | Measurements not available | ||
| Basement | Office | 2.43 m | 2.03 m | 2.43 m x 2.03 m |
| Basement | Den | 3.45 m | 3.17 m | 3.45 m x 3.17 m |
| Lower Level | Recreational, Games Room | 6.12 m | 3.73 m | 6.12 m x 3.73 m |
| Lower Level | Bathroom | Measurements not available | ||
| Main Level | Kitchen | 4.57 m | 2.54 m | 4.57 m x 2.54 m |
| Main Level | Living Room | 7.01 m | 3.45 m | 7.01 m x 3.45 m |
https://www.realtor.ca/real-estate/29047753/4228-york-drive-niagara-falls-morrison-212-morrison
Contact Us
Contact us for more information
Sylvana Louras
Salesperson
4850 Dorchester Road #b
Niagara Falls, Ontario L2E 6N9
(905) 357-3000
www.nrcrealty.ca/
Nick Louras
Broker
4850 Dorchester Road #b
Niagara Falls, Ontario L2E 6N9
(905) 357-3000
www.nrcrealty.ca/

