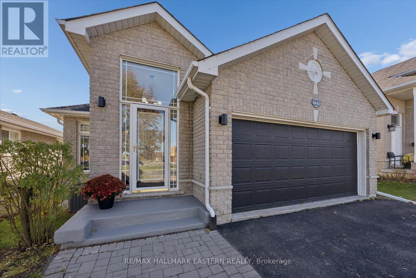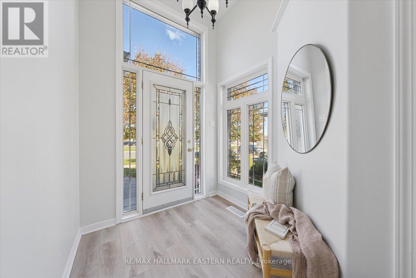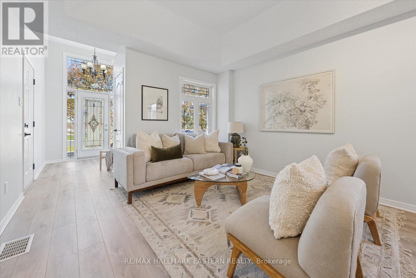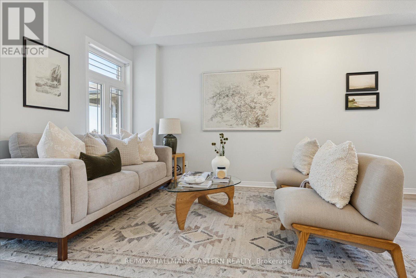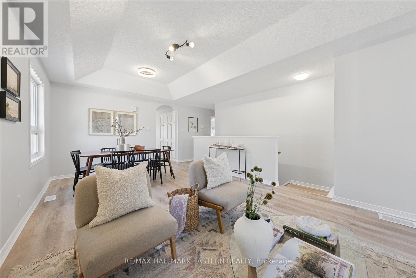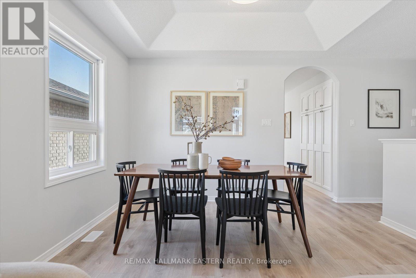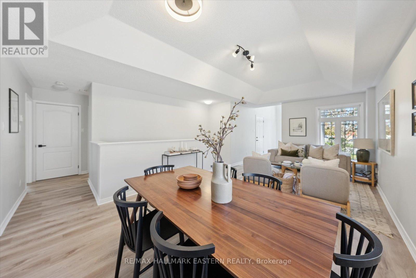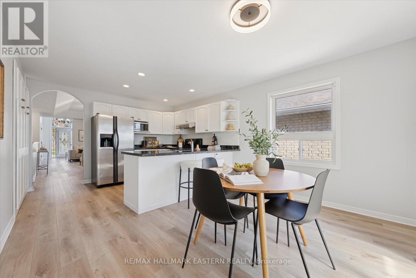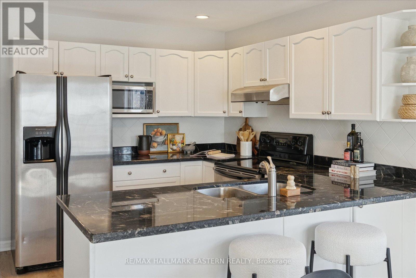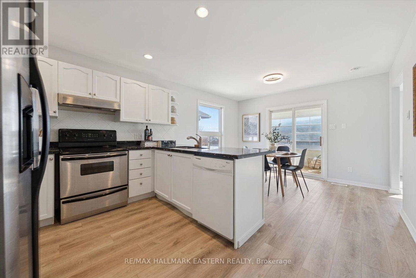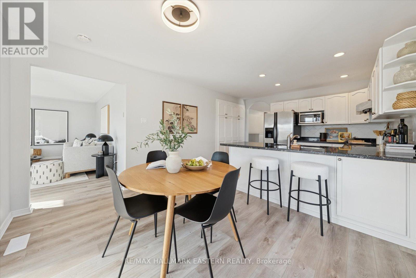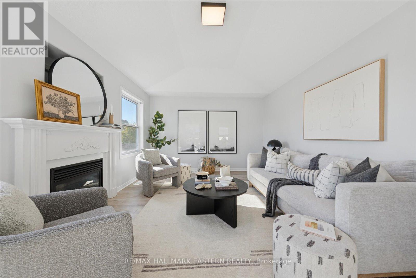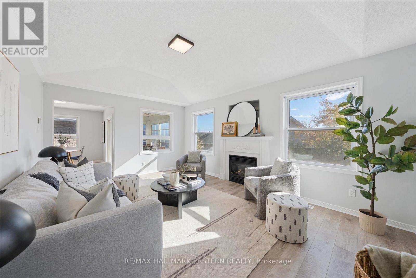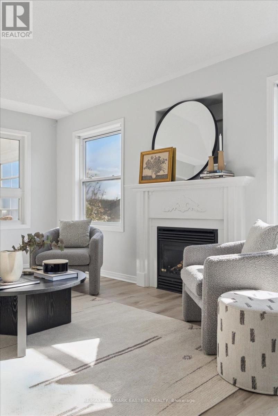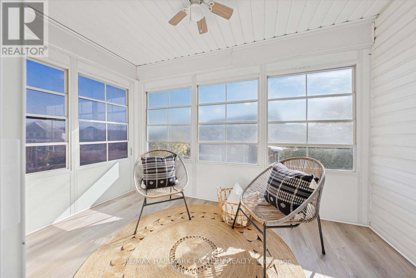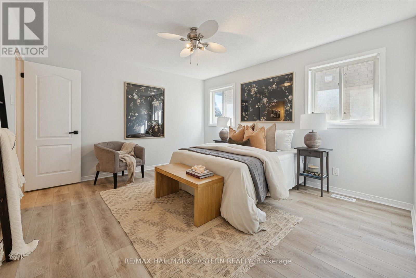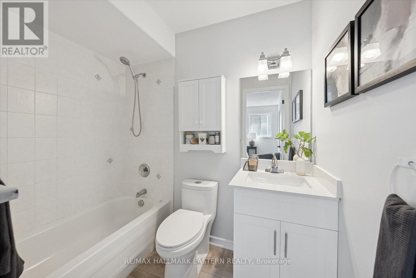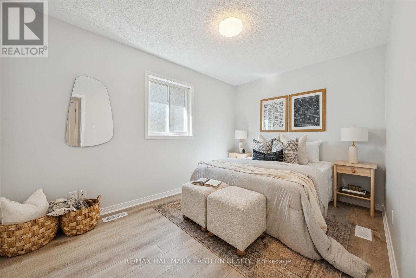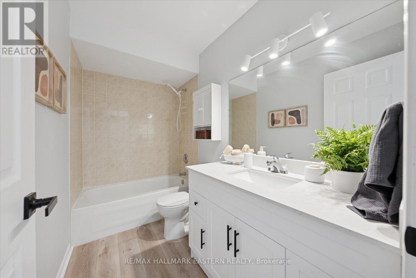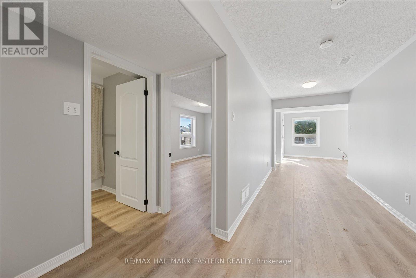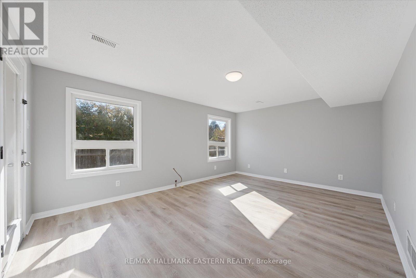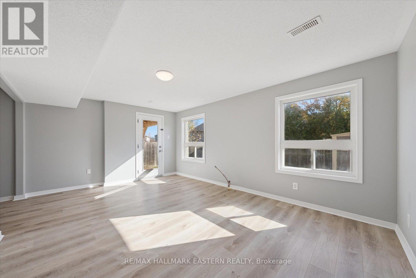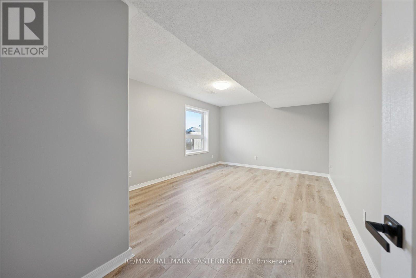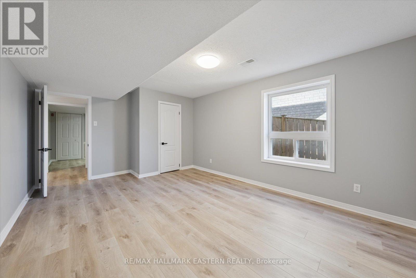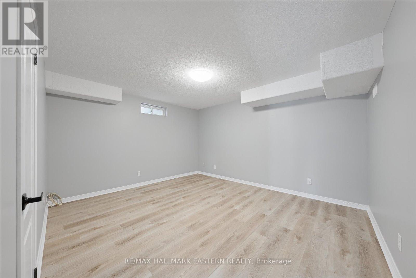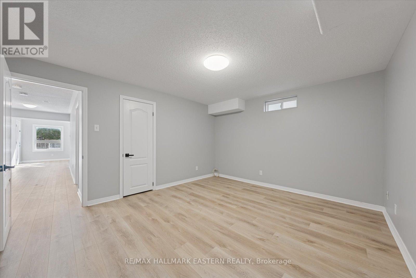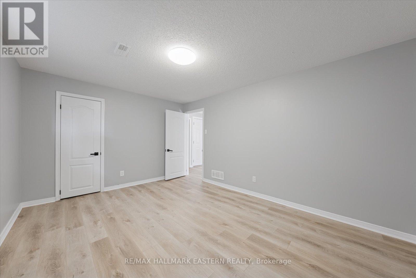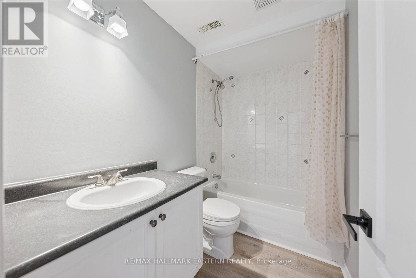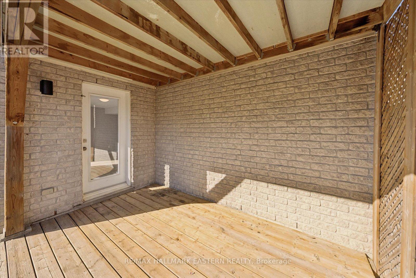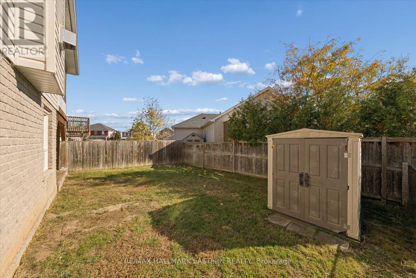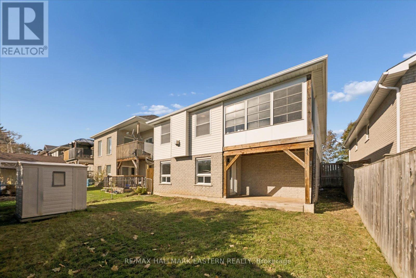2431 Marsdale Drive Peterborough, Ontario K9L 1Z3
$709,900
**Get the full experience - watch the reel now!** Updated and move-in-ready bungalow that offers modern comfort, flexibility, and a prime location in Peterborough's desirable east end. Just steps from schools, parks, Beavermead Beach, and trails. Step inside to discover a bright open-concept living and dining area, vaulted ceilings ideal for entertaining or relaxing by the gas fireplace in the main-floor great room. The eat-in kitchen provides plenty of space for casual dining and opens to a screened-in 3-season room. The main floor includes two spacious bedrooms, a primary suite with a 4-piece ensuite, main-floor laundry, and approximately 1,500 sq. ft. of living space. The walk-out basement offers incredible potential for an in-law suite, featuring a large rec room, three additional bedrooms, a 4-piece bath, and laundry hookups - ideal for guests, extended family, or rental income opportunities. Outside, enjoy a double driveway, detached double-car garage, and a fenced level yard. 2431 Marsdale Drive combines space, flexibility, and comfort in one of Peterborough's most sought-after neighbourhoods. Book your private showing today before it's gone! (id:50886)
Open House
This property has open houses!
12:00 pm
Ends at:1:30 pm
Property Details
| MLS® Number | X12490720 |
| Property Type | Single Family |
| Community Name | Ashburnham Ward 4 |
| Amenities Near By | Golf Nearby, Marina, Place Of Worship, Public Transit |
| Equipment Type | Water Heater - Gas, Water Heater |
| Features | Sloping, Rolling, In-law Suite |
| Parking Space Total | 4 |
| Rental Equipment Type | Water Heater - Gas, Water Heater |
Building
| Bathroom Total | 4 |
| Bedrooms Above Ground | 2 |
| Bedrooms Below Ground | 3 |
| Bedrooms Total | 5 |
| Age | 16 To 30 Years |
| Amenities | Fireplace(s) |
| Appliances | Dishwasher, Stove, Refrigerator |
| Architectural Style | Bungalow |
| Basement Development | Finished |
| Basement Features | Walk Out, Separate Entrance |
| Basement Type | N/a (finished), N/a |
| Construction Style Attachment | Detached |
| Construction Style Other | Seasonal |
| Cooling Type | Central Air Conditioning |
| Exterior Finish | Brick, Vinyl Siding |
| Fireplace Present | Yes |
| Fireplace Total | 1 |
| Foundation Type | Poured Concrete |
| Heating Fuel | Natural Gas |
| Heating Type | Forced Air |
| Stories Total | 1 |
| Size Interior | 1,100 - 1,500 Ft2 |
| Type | House |
| Utility Water | Municipal Water |
Parking
| Attached Garage | |
| Garage |
Land
| Acreage | No |
| Land Amenities | Golf Nearby, Marina, Place Of Worship, Public Transit |
| Landscape Features | Landscaped |
| Sewer | Sanitary Sewer |
| Size Depth | 108 Ft ,3 In |
| Size Frontage | 39 Ft ,4 In |
| Size Irregular | 39.4 X 108.3 Ft |
| Size Total Text | 39.4 X 108.3 Ft|under 1/2 Acre |
| Zoning Description | Residential |
Rooms
| Level | Type | Length | Width | Dimensions |
|---|---|---|---|---|
| Basement | Recreational, Games Room | 6.09 m | 3.65 m | 6.09 m x 3.65 m |
| Basement | Bedroom 3 | 3.45 m | 4.26 m | 3.45 m x 4.26 m |
| Basement | Bedroom 4 | 3.65 m | 4.11 m | 3.65 m x 4.11 m |
| Basement | Bedroom 5 | 4.06 m | 3.25 m | 4.06 m x 3.25 m |
| Ground Level | Family Room | 5.48 m | 3.65 m | 5.48 m x 3.65 m |
| Ground Level | Dining Room | 6.7 m | 3.65 m | 6.7 m x 3.65 m |
| Ground Level | Kitchen | 5.79 m | 3.65 m | 5.79 m x 3.65 m |
| Ground Level | Living Room | 6.7 m | 3.65 m | 6.7 m x 3.65 m |
| Ground Level | Primary Bedroom | 4.08 m | 3.81 m | 4.08 m x 3.81 m |
| Ground Level | Bedroom 2 | 3.78 m | 2.74 m | 3.78 m x 2.74 m |
Utilities
| Cable | Installed |
| Electricity | Installed |
| Sewer | Installed |
Contact Us
Contact us for more information
Alket Kulla
Broker
91 George Street N
Peterborough, Ontario K9J 3G3
(705) 743-9111
(705) 743-1034

